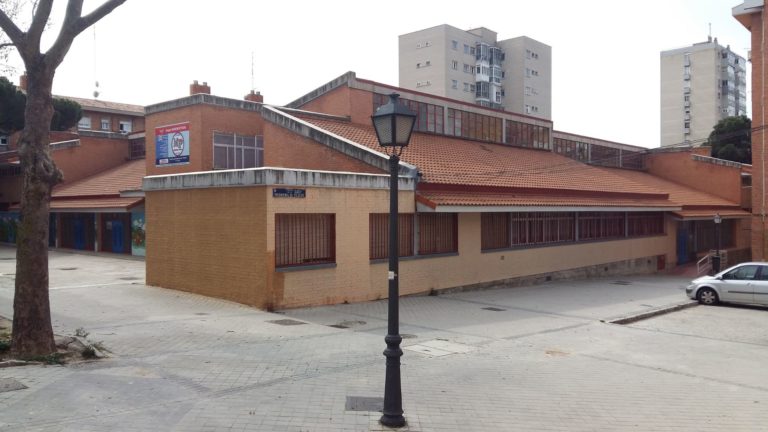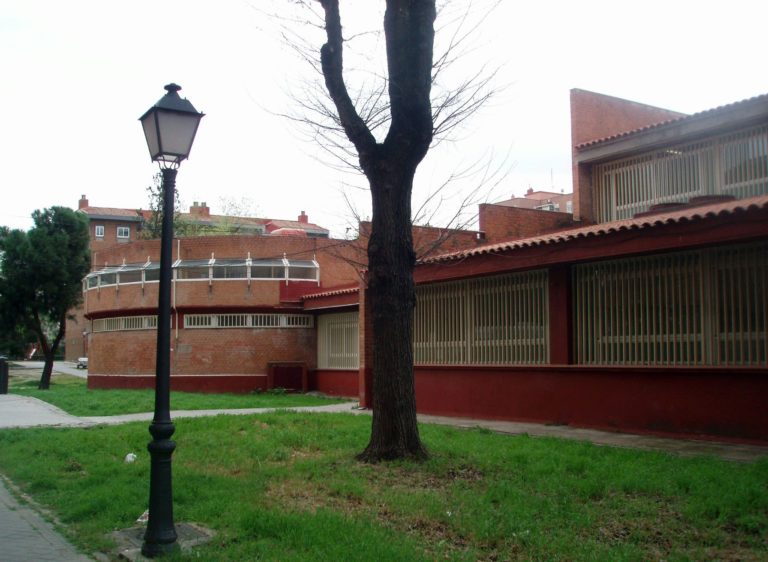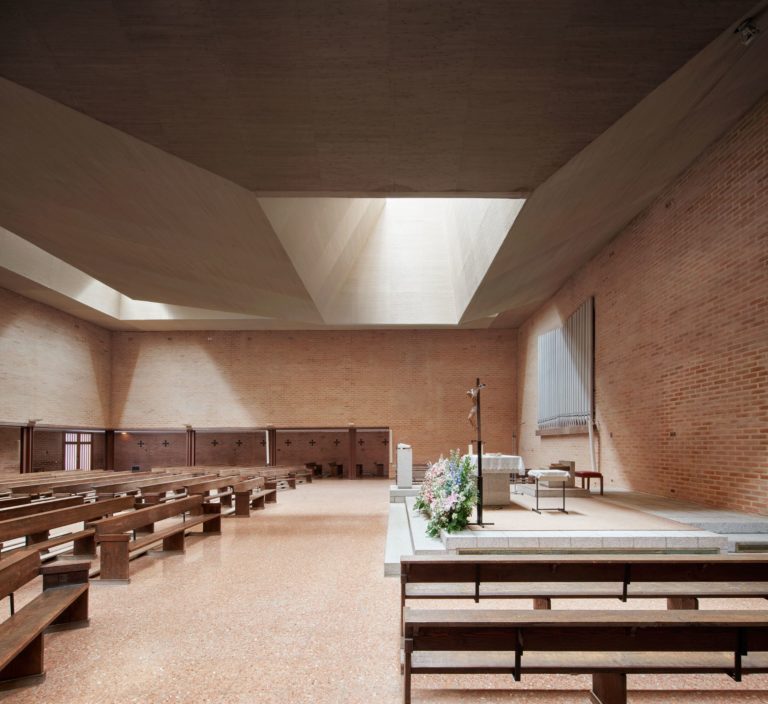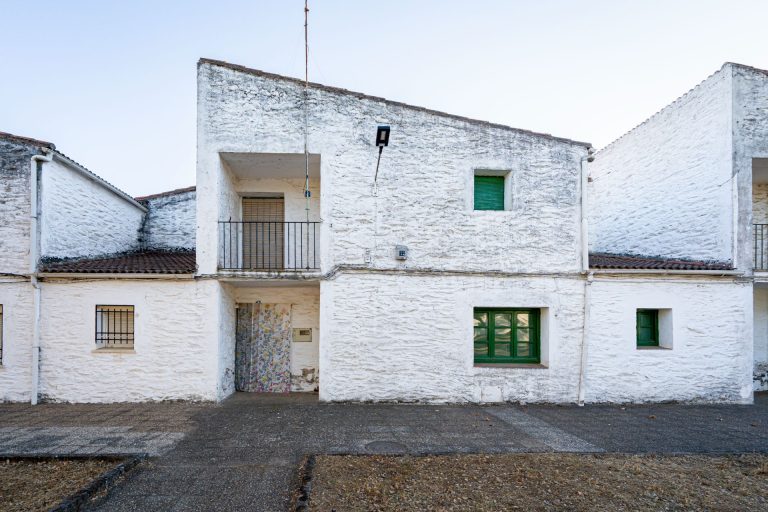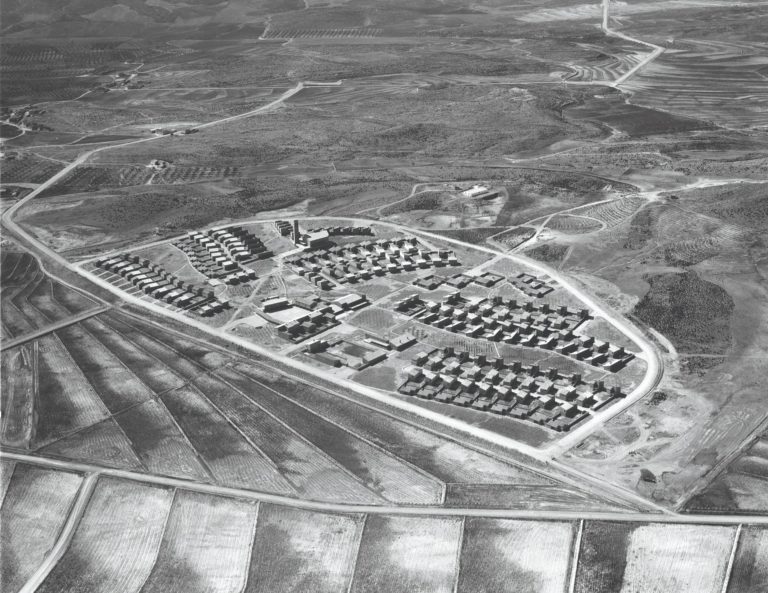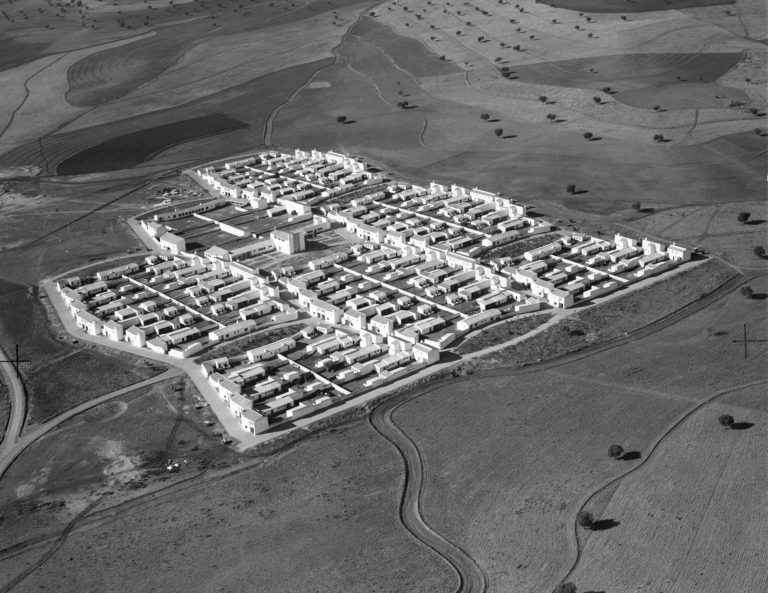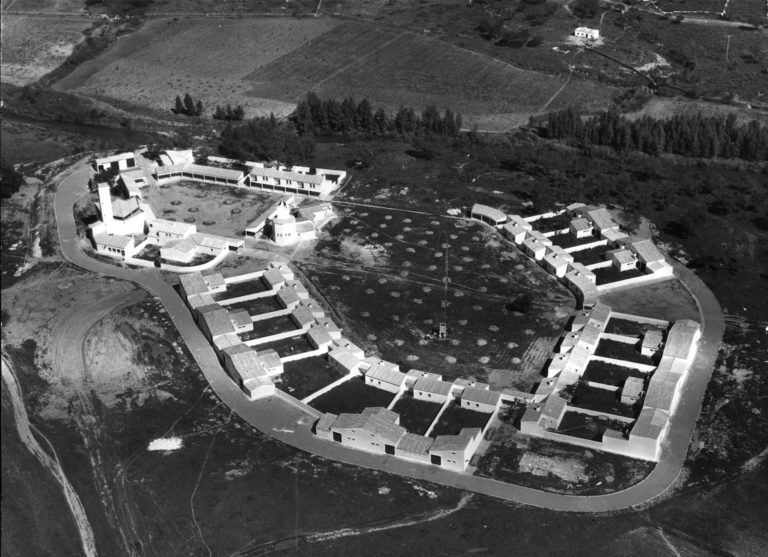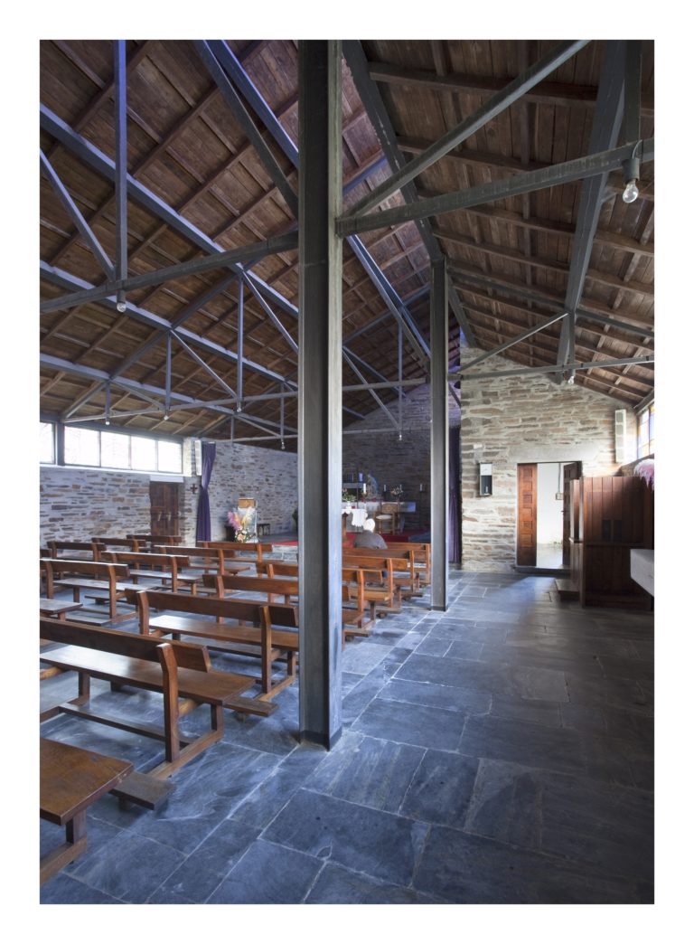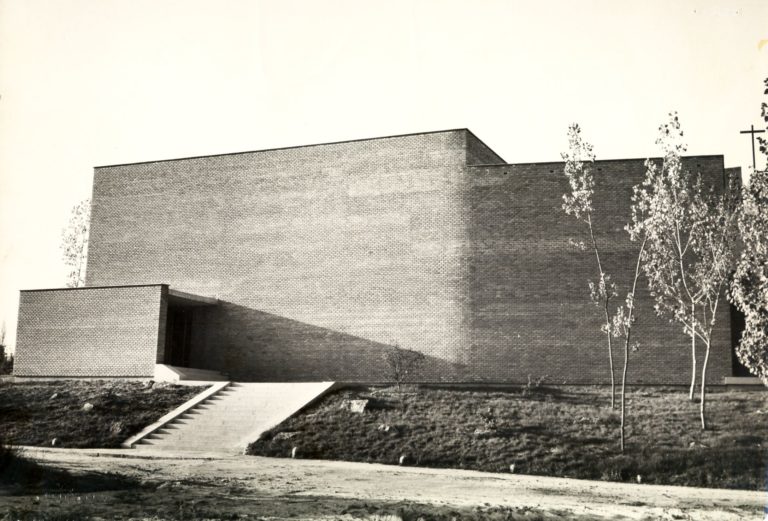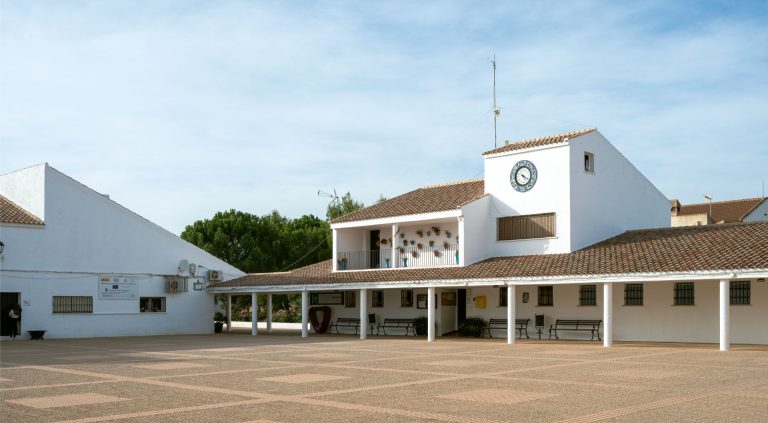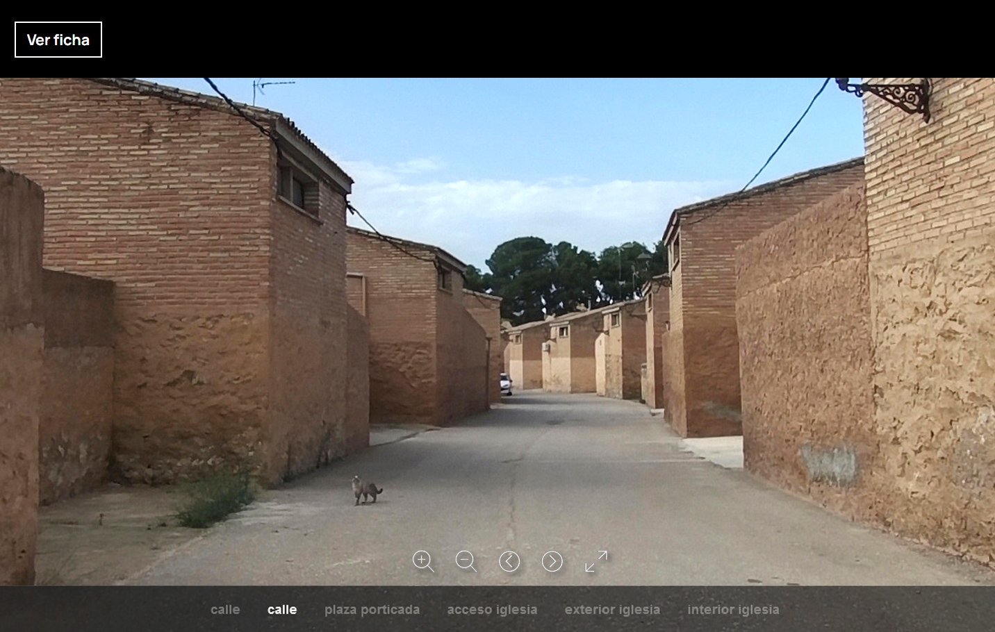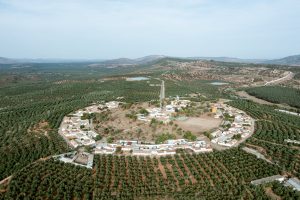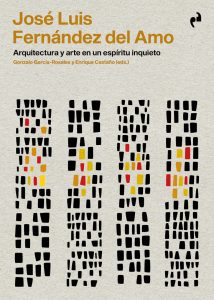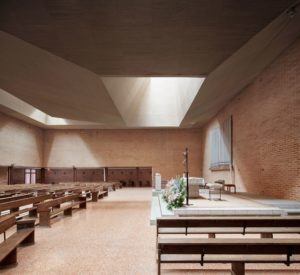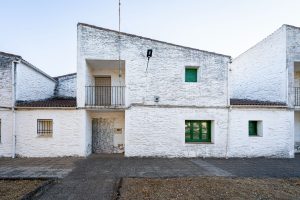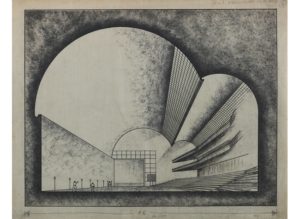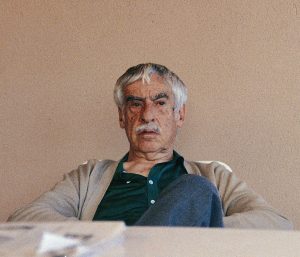
José Luis Fernández del Amo Moreno
Madrid, 1914-Valdelandes (Ávila), 1995
José Luís Fernández del Amo, the second of eight children, was born in Madrid, to an affluent family. He studied architecture in Madrid starting in 1934. The start of the Civil War broke out during his third year and he went into exile in Belgium, where he lived in an abbey. As the war drew out, he decided to return to Spain and join the ranks of the Nationalists, although he never saw combat. He earned his degree after the war, in 1942. That same year, he joined the General Directorate of Devastated Regions, one of the first institutions created by the new regime for the purpose of supervising and promoting the reconstruction of towns and buildings that had been damaged during the Civil War. With this institution, Fernández del Amo worked on the reconstruction of the Aragonese provinces, as well as in Jaén and Granada, which brought him into contact with the popular and vernacular architecture of the south of the peninsula. Notable projects in his work for Devastated Regions include the restoration of churches in the Alpujarra and the construction of the Chanca neighbourhood in Almería, which, years later, attracted the attention of photographers and writers such as Juan Goytisolo due to its complex social reality.
In 1947, Fernández del Amo returned to Madrid as an architect for the National Institute of Colonization, an organ dependent on the Ministry of Agriculture, created in 1939 as an instrument of the new Francoist agrarian policy. Throughout the 1940s, a severe drought affected the Spanish countryside, worsening already precarious living conditions and accentuating a wave of migration to urban areas. Given that farmlands were being abandoned and the country was facing a food shortage, the government launched an ambitious programme through the Institute of Colonization intended to modernise the Spanish countryside. The aim was to reorganise the agrarian structure and the irrigation and cultivation techniques in order to increase productivity, hold onto the existing population and repopulate empty areas of the territory with the creation of new towns, in places that could support viable agricultural development, through the construction of new infrastructures. Fernández del Amo began to design new towns for this institution, small urban developments meant to attract population to the rural world, with modern farming techniques. In these towns, Fernández del Amo experimented with the language of popular architecture as well as that of modern architecture; using pure volumes combined with archetypal forms that evoked the popular realm, he developed architecture with interesting visual results and intense symbolic depth.
Always in contact with the avant-garde, Fernández del Amo invited numerous contemporary artists to incorporate their visual works into the architecture of these towns, particularly their churches. The new towns that Fernández del Amo designed from 1952 to 1963 include Belvís del Jarama, San Isidro de Albatera, El Realengo, Miraelrío, La Vereda, Doñana and Cañada de Agra. Some of them were recognised with the Architecture Prize at the VI Sao Paolo Biennial in 1959. The town of Vegaviana, illustrated in Kindel’s iconic photographs, perhaps best reflects the delicate relationship between architecture and landscape, and the synthesis of modern and popular elements, pursued by del Amo’s designs.
In 1952, his interest in the artistic avant-garde led him to become director of the recently created National Museum of Contemporary Art in Madrid, where he carried out important work in disseminating abstract art. No doubt, his religious architecture offers the best expression of his talent as an architect and his interest in art. The churches that Fernández del Amo designed throughout his career investigated the spatiality, expressiveness and meaning of architectural forms, and allowed him to carry out in-depth research on light, in addition to collaborating with numerous artists. In Galicia he built four rural churches, the most remarkable of which was Santa Cruz de Inicio. For its design, he worked in specifically with materiality, using local materials such as slate, but applying clearly modern construction techniques and shapes. Years later, in 1967, he built the parish of Nuestra Señora de la Luz in Madrid, in a new low-density peripheral neighbourhood. The new parish gave the architect the opportunity to test the new guidelines laid out by the Second Vatican Council that for the construction of Catholic churches. The architectural expressivity takes place largely in the interior, with the introduction of a series of inverted concrete skylights reminiscent of various works by Le Corbusier.
At the end of his career, Fernández del Amo collaborated more and more often with other architects, on an ad hoc basis or through the creation of more permanent groups like “Equipo 70: Taller de Arquitectura”.
Despite his extensive work and its undeniable relevance, Fernández del Amo has not been given the place he deserves in the history of modern Spanish architecture. However, in recent years, a number of doctoral theses and new publications have helped deepen the knowledge and understanding of his work.
Biography by: Roger Subirà
Bibliography
- GARCÍA-ROSALES, Gonzalo, CASTAÑO PEREA, Enrique, eds., José Luis Fernández del Amo. Arquitectura y arte en un espíritu inquieto, Ediciones Asimétricas, Madrid, 2022.
- AMADO, Ana, Andrés Patiño, Habitar el agua: la colonización en la España del siglo XX, Ministerio de Agricultura, Pesca y Alimentación/Turner, Madrid, 2020.
- GARCIA ROSALES, Gonzalo, CASTAÑO, Enrique, ed., Fernández del Amo, Arquitectura y Arte en un espíritu inquieto, Ediciones Asimétricas, Madrid, 2022.
- GARCÍA BRAÑA, Celestino, GÓMEZ AGUSTÍ, Carlos, LANDROVE, Susana, PÉREZ ESCOLANO, Víctor, eds., Arquitectura del movimiento moderno en España. Revisión del Registro DOCOMOMO Ibérico, 1925-1965. Catálogo inicial de edificios del Plan Nacional de Conservación del Patrimonio Cultural del Siglo XX, / Arquitectura do Movimento Moderno em Espanha, Revisão do Registro DOCOMOMO Ibérico, 1925-1965. Catálogo inicial de edifícios do Plan Nacional de Conservación del Patrimonio Cultural del Siglo XX, Fundación DOCOMOMO Ibérico/Fundación Arquia, Barcelona, 2019.
- AA VV, Maneras de vivir: los pueblos de colonización en Extremadura, Junta de Extremadura, Dirección General de Arquitectura, Mérida, 2019.
- TORDESILLAS, Álvaro, “Referencias internacionales en los pueblos de colonización españoles”, in Ciudades 13, 2010, pp. 183-200.
- CENTELLAS SOLER, Miguel, Los pueblos de colonización de Fernández del Amo: arte, arquitectura y urbanismo, Fundación Caja de Arquitectos, Barcelona, 2010.
- LANDROVE, Susana, ed., Lugares públicos y nuevos programas, Registro DOCOMOMO Ibérico, 1925-1965, Fundación DOCOMOMO Ibérico/Fundación Caja de Arquitectos, Barcelona, 2010,
- CENTELLAS, Miguel, JORDÁ, Carmen, LANDROVE, Susana, eds., La vivienda moderna, Registro DOCOMOMO Ibérico, 1925-1965, Fundación Caja de Arquitectos/Fundación DOCOMOMO Ibérico, Barcelona, 2009.
- DELGADO ORUSCO, Eduardo, “La experiencia del INC. Una colonización de la modernidad (1939-1973)”, in AA VV, Arquitectura, ciudad e ideología antiurbana [Proceedings of the International Congress], Pamplona, 2002.
- AA VV, Fernández del Amo: arquitectura: 1942-1982 [exhibition catalogue], Museo Español de Arte Contemporáneo, Madrid, Septembre-Octobre 1983], Ministerio de Cultura, Dirección General de Bellas Artes y Archivos, Ministerio de Cultura, Madrid, 1983, pp. 34, 46-49.
- FERNÁNDEZ DEL AMO, José Luis, “Del hacer de unos pueblos de colonización”, in Arquitectura 192, Decembre 1974.
- CASTRO ARINES, José de, “Un Arquitecto y cuatro nuevos pueblos en España”, in Arte Hogar 254, June 1966.


