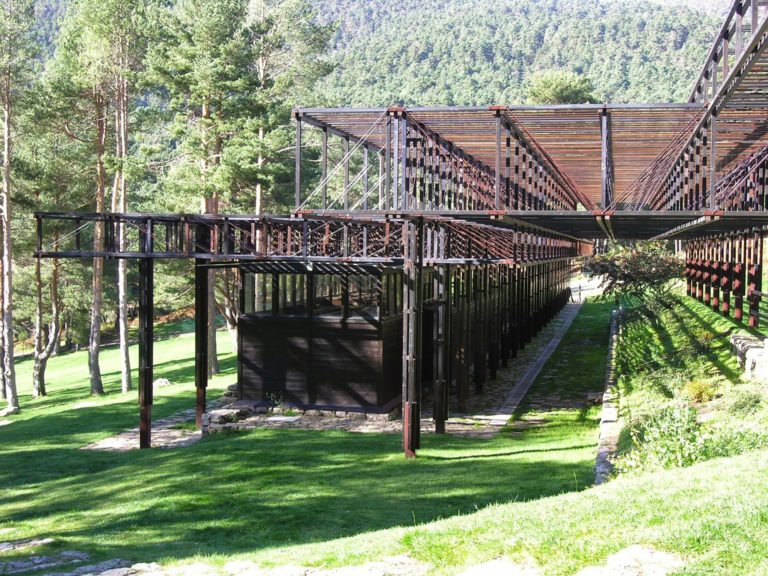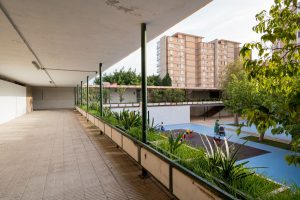Abstract
The meeting of architecture as a human action that constructs the landscape of the earth with geography, governed by natural laws, was conceived by Le Corbusier as a composition in which he confronted the visual attributes of both in order to enhance the plastic value inherent to their opposition. This was managed by architectural instruments based on the perception of that link.The site, the tangible reality transformed to make way for architecture, revealed him the memory of a perceptual synthesis of the senses, involved in the experience of space; a stimulus to his imagination that triggered the architectural action. He posed his principies on the relationship between the architectural space he arranged and its surroundings, which he considered a part of what was structured with the architectural siting. The boundaries between these fields at different scales -the inside, to the measure of man and the outside, to the measure of the landscape, both set to the rhythm of natural cycles- were subject to constant variations in his work based on requirements of that link in specific situations, until they were turned into mechanisms that modulate the values present in the immediate environment. With those mechanisms, he transformed the enveloping values into sensitive inner space attributes by means of architectural layout and, in its plastic realization, he unveiled the sensitive -even though invisible- presences of the site. We inquire about the relationships Le Corbusier built between the physical and sensitive -always-mutating- presence of the site , with two models conceived by him to manage the domestic space starting from some of his principies such as the fixation of the relative position of the house’s core for collective life in relation to the ground floor. Also, the placement of the architectural intervention among what was visible towards its four horizons and those ruled by the boundaries mentioned above, which he set to link the spatial order that confined the built body’s interior with its surroundings. By relating each model with its surroundings, these boundaries had a repercussion in their conception as instruments for establishing relationships with the environment: downward with the ground, upward with a cosmic level and to each side with the horizon -the very scene of human activities-. Two of Le Corbusier ‘s works in the city of Ahmedabad at the dawn of the 1950’s -the residence for Manorama Sarabhai and the Mill Owner’s Association Building- are good examples of the relationships he established between the particular conditions of the site and their own body of knowledge and tradition:the two principie systems with which he had arranged the domestic space in his previous work, locating men in a diverse way in relation to the world. In both projects he carne up with solutions in which the sensitive, visible and invisible, presences of the site became evident. He managed and modulated their perception with the instruments of the craft, patiently tuned in previous unbuilt projects.These two projects are part of immemorial tradition, of the discipline’s legacy that played an active role in the work of the Swiss master by building the flow of his paradigmatic references. Naturally, this includes the instruments implemented, but also those incorporated as experience that, even without having operated in his body of work ,we dare to think they were dormant in his mind as a pre-felt architecture. Le Corbusier ‘s extensive production with which he promoted a great variety of issues related to the profession -and that could be described as wide- acquires to our interest an analog sense to that which he attributed to the works of the past: as exemplarv constructions of the practice of architecture …, as masterpieces.
Access the thesis











