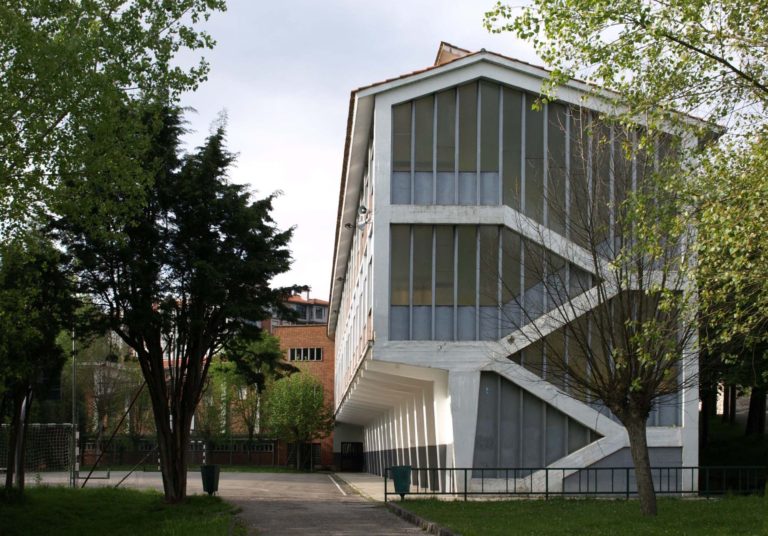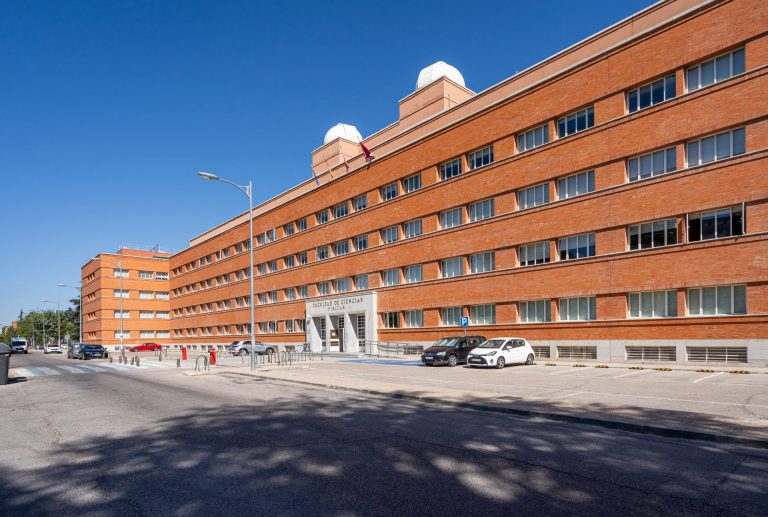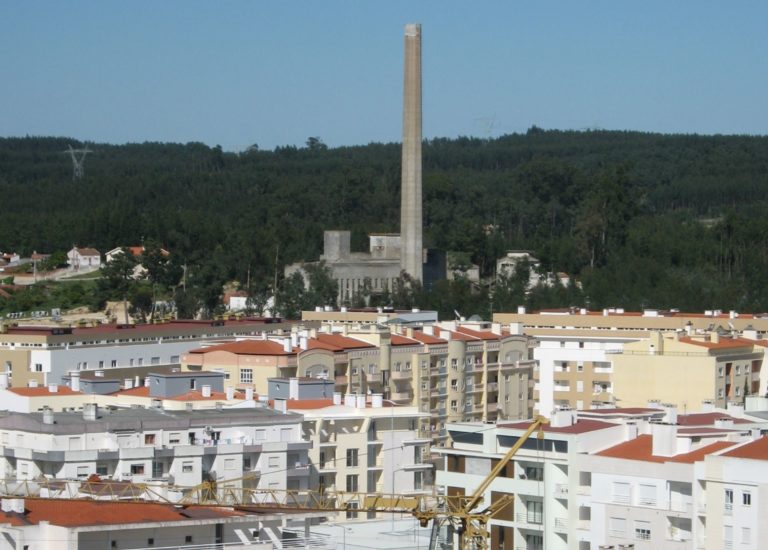Resumo
Modern town planning made its mark on the transformation of the city in the 20th Century, as well as on residential architecture, to which it is related. The clarity of the theoretical platform and the stability of programming on which the two central paradigms of modernity rest (The Athens Charter and housing) allow us to see the “level of take-up” by architects of the precepts of modern architecture: from town planning (the idealogical basis), to building design in accordance with formal avant-garde criteria and with Le Corbusier’s “five points ” (the methodological basis). In relation to the latter, it is in the high-rise “positivist house” that modern planning innovations in the use of space, programming and techniques can best be studied, in so far as its links can be tested at a variety of scales. The utility of the work demands, however, a precise architectural framework; for this reason we choose the “case study” which, for operational reasons as well as for reasons linked to the characteristics of peripheries, is centred on Portugal. We must seek to determine whether modern town planning, applied to cities that reached the 20th Century without having suffered the overwhelming industrial damage – Porto and Lisbon – confirms the idea that the Modern Movement was aiming to continue and resolve a link that had been lost between urban space and its inhabitants, as seen in the city prior to the industrial revolution. On the other hand, although without the pressure of urban growth and the influence of the technical development that accompanies growing cities, the post-war transformations that took place, at a conceptual and methodological level, also indicate a process of “modernity” that goes further than “ideological” precepts – mostly because, being centred on formal and visual codes, it achieves results that are equally qualified.
Ver tesis











