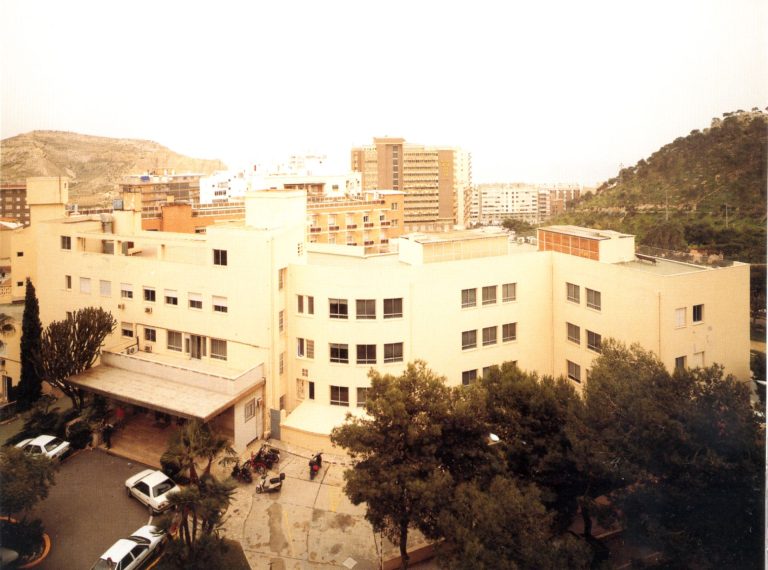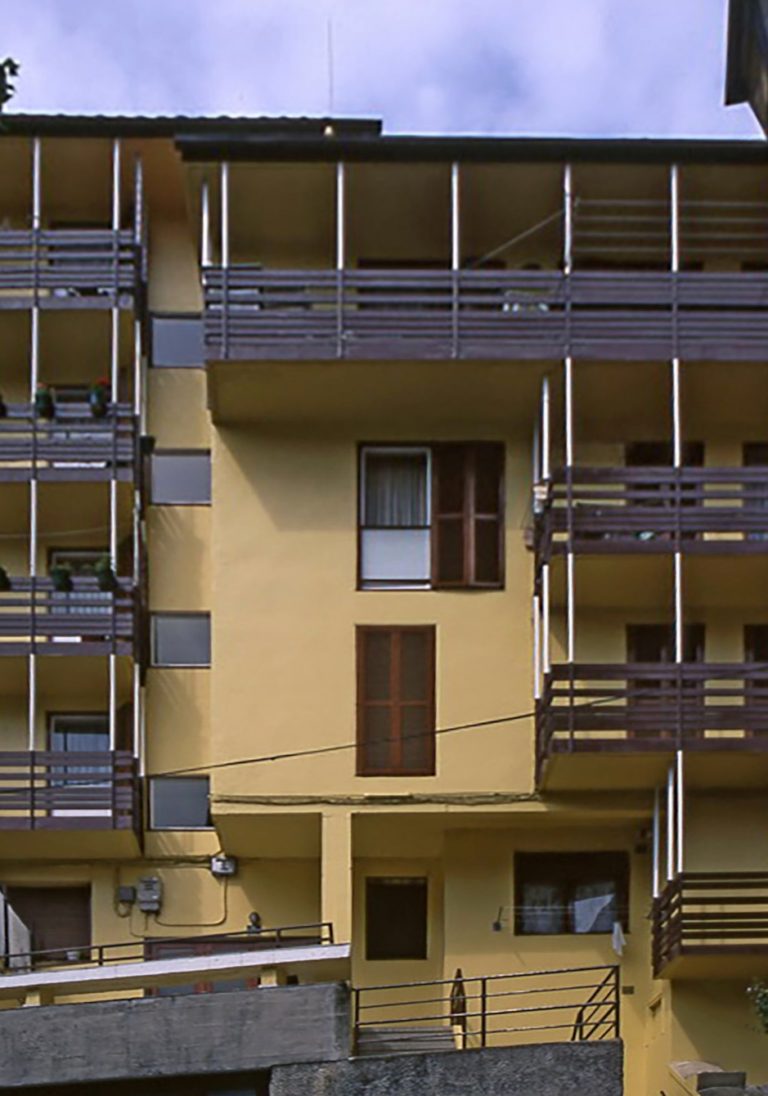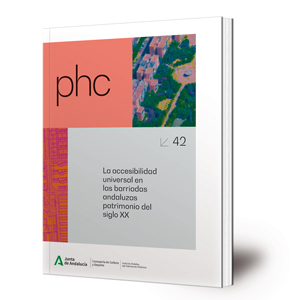Abstract
In 1946, José María Obregón Rocha, Pablo de Valenzuela y Vega and Rafael Obregón González, graduated from the Department of Architecture, The Catholic University of America, return to Colombia, where they found Obregón, Valenzuela & Cia. Ltda. Arquitectos-Ingenieros. This firm, which starts working the same year of its foundation, with the design of some houses, builds numerous commercial, institutional, religious, residential, recreative, hospitalizing, cultural and educative buildings, for public entities and particular clients. The repertoire of houses designed and/or built by the Firm, during the thirty years between 1946 and 1976, consists of 132 works, some of them were studied by the architect José María Sostres, who gives importance, in the report Arquitectura y Urbanismo of the encyclopedia Espasa-Calpe, to the contribution by Obregón & Valenzuela to a typology of single-family home “highly adapted to the local conditions”. The thesis, Casas Obregón & Valenzuela años 50, constitutes this claim by Sostres as a hypothesis to confirm, reconsidering, initially, the reasons that according to his reflection motivated such encouraging references. Following what was said, the magazines Proa were revised, being read by Sostres at the COAC library, and other publications of that time were examined, some works of Colombian architecture were reviewed in them, and they were available to the Catalan architect. Next, and having in mind that the Firm is practically unknown, the thesis presents a biographical note by the architects who intervened in the houses of the series studied. To understand the real dimension of the work by O&V, a graphic compilation of great part of the projects done by the Firm is exhaustively realized; from this demanding task comes a complete catalogue that describes the place, year of construction, architect in charge and the location of documental sources on the houses, the urban buildings and condominiums, in Colombia. Before approaching the analysis of the Project, a description of the characteristics of the clients of the Firm is presented, as well as the geographical conditions of the place, and the urban project that originated the neighborhoods in Bogota in the 40’s and 50’s, when the houses of the series are established. Likewise, the rigorous search that made it possible to find primary unpublished information of the 57 out of the 132 houses was registered, given its direct relation with the hypothesis confirming a new type of domestic architecture by O&V. Once the main material is constituted, a dissection of the houses is carried out, which leads to the identification of its particularities and commonalities, in other words, the mechanisms of adaptation of universal notions of modernity to local conditions (variations), and the syntactic rules that define the relations among its elements (invariable). The analysis focuses between 1949 and 1959, in Bogota and Barranquilla, time and places in which one can observe constancy of the distributive layout, spatial organization, bearing structure and the interior-exterior relation of the house. The thesis concludes with the identification of a living space that, in spite of a repertoire of rich variations, consistently repeats guidelines prone to the definition of a pavilion house, intensively related to the Andean plateau. The garden recreates the geographic landscape, and in its relation to the house it completes the ciudad-jardín; the form of the house provides the mold of the domestic universe of the new modern family; and the elementary physicality of the house is established as an irreducible constructive system.
Access the thesis











