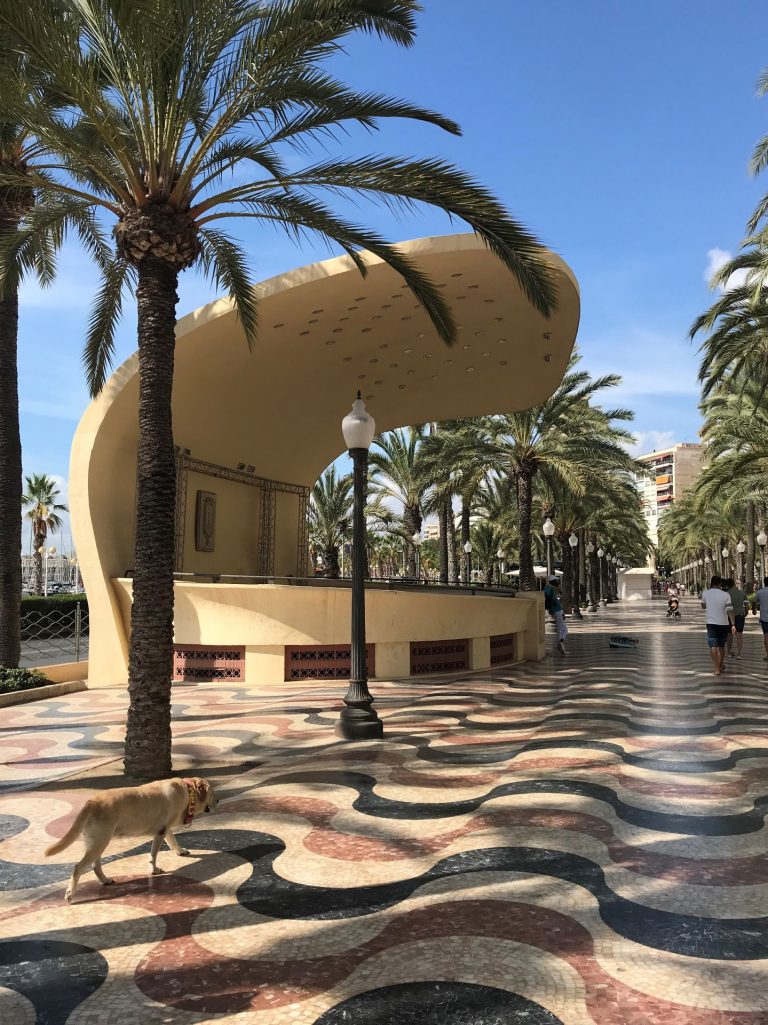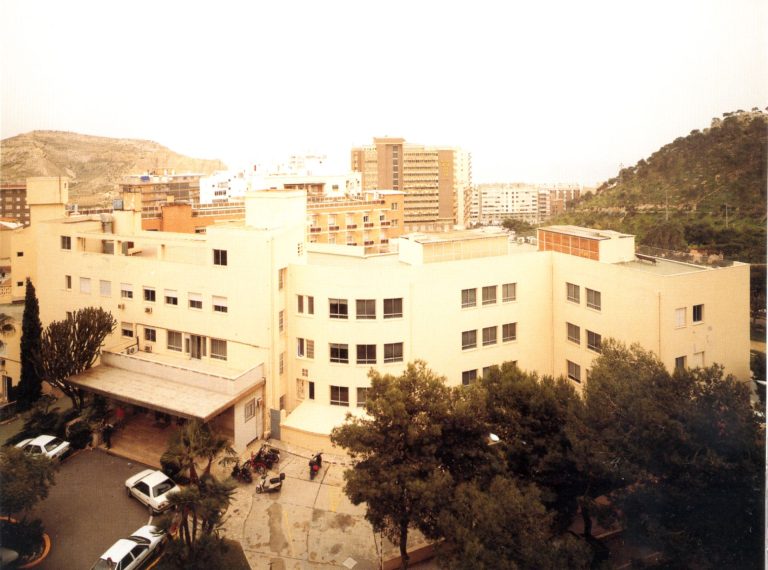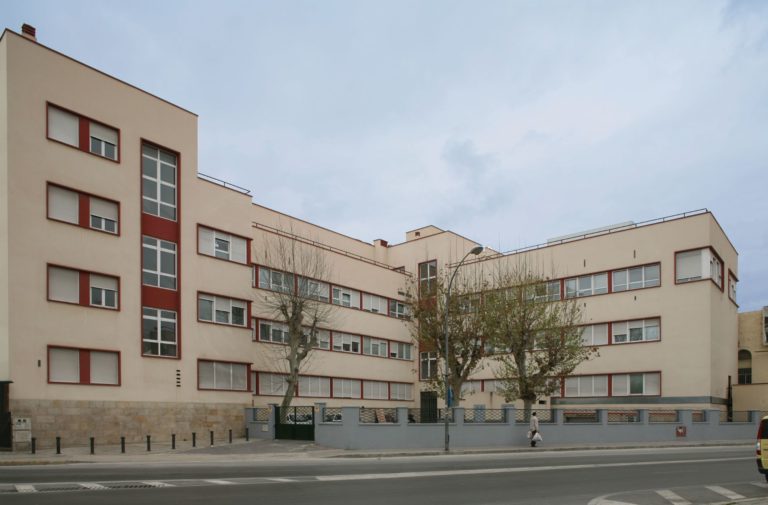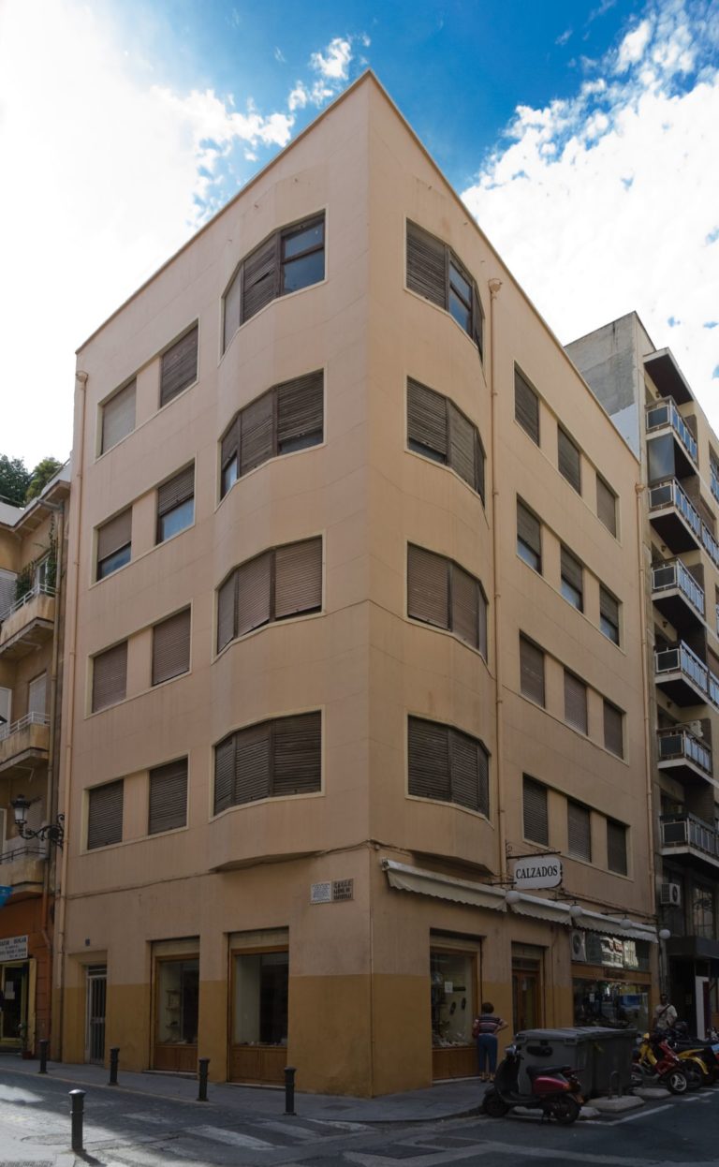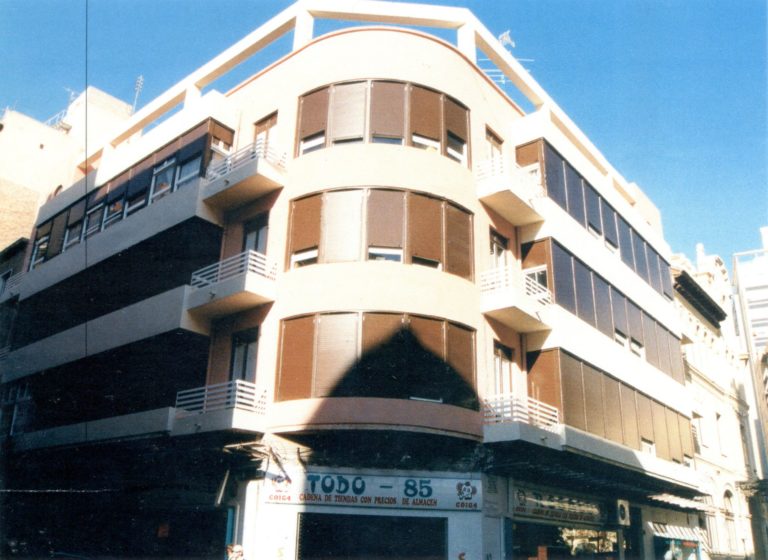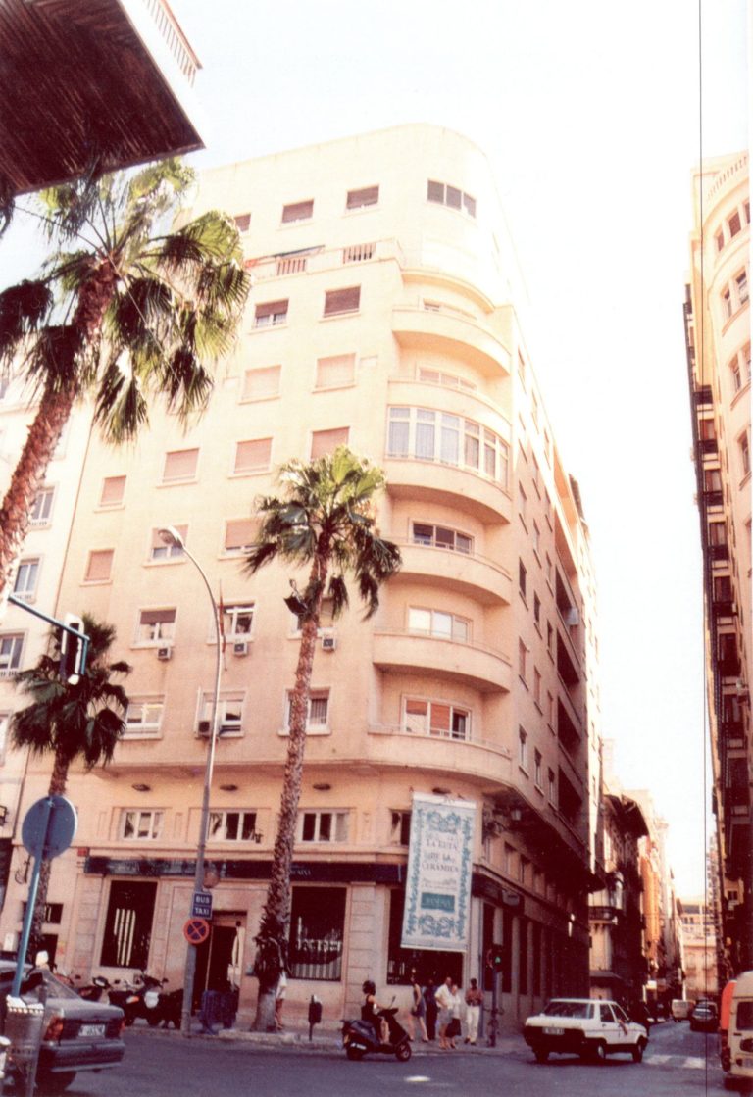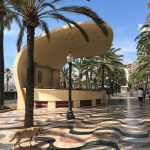

Quiosco de música y auditorium en La Explanada
Explanada de España s/núm.
03001, Alicante, España
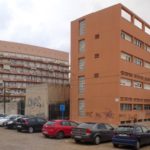

Casa Sacerdotal y parroquia de San Pablo
Calle de Aureliano Ibarra 11
03009, Alicante, España
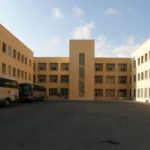
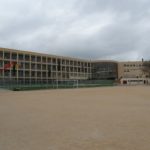
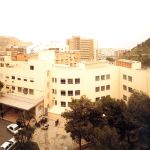

Sanatorio y Casa de Reposo Virgen del Perpetuo Socorro
Plaza Doctor Gómez Ulla 15
03013, Alicante, España
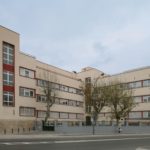


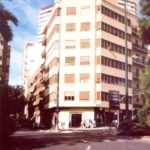
Edificio Borja
Plaza de España 5/avenida de Alcoy/calle del Pintor Murillo
03004, Alicante, España
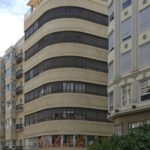
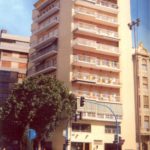
Edificio de viviendas (Plaza de Calvo Sotelo)
Plaza de Calvo Sotelo 19 / avenida de Federico Soto
03001, Alicante, España
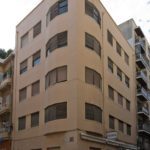
Edificio de viviendas (calle Barón de Finestrat)
Calles del Barón de Finestrat 2 / de Bailén
03001, Alicante, España
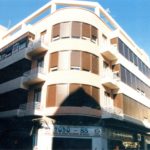
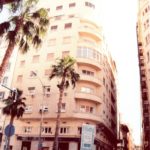
Edificio de viviendas (Rambla de Méndez Núñez)
Rambla de Méndez Núñez 4, calles Alberola Romero 4 / San Fernando
03002, Alicante, España
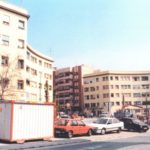
- 1935
-
-
-
- 1939
-
- 1940
-
-
- 1941
-
- 1942
-
- 1952
-
- 1953
-
- 1954
-
-
- 1956
-
- 1957
-
- 1962
-
