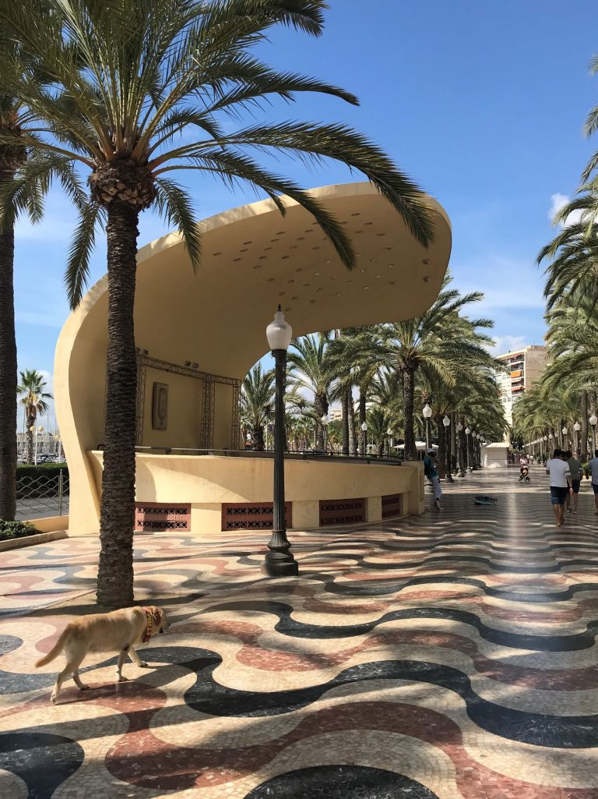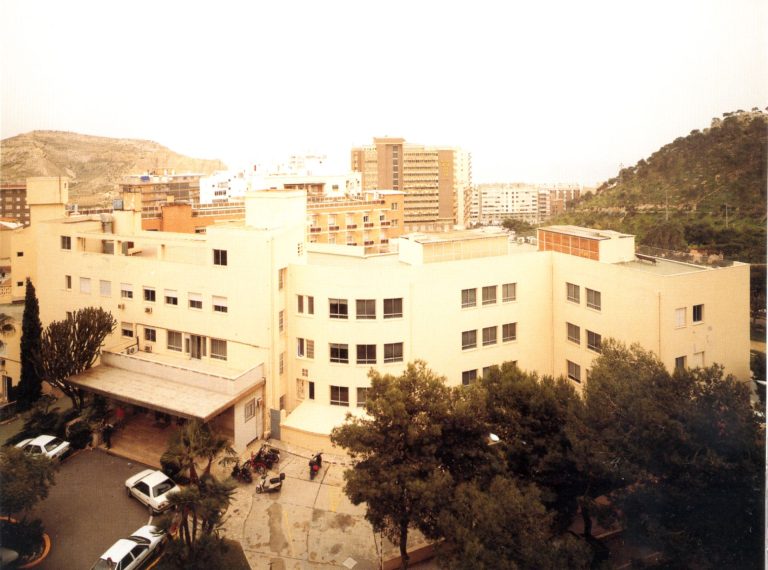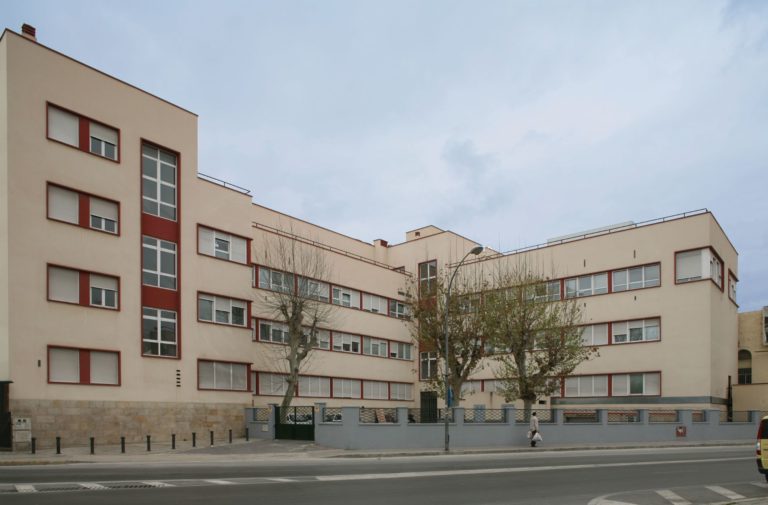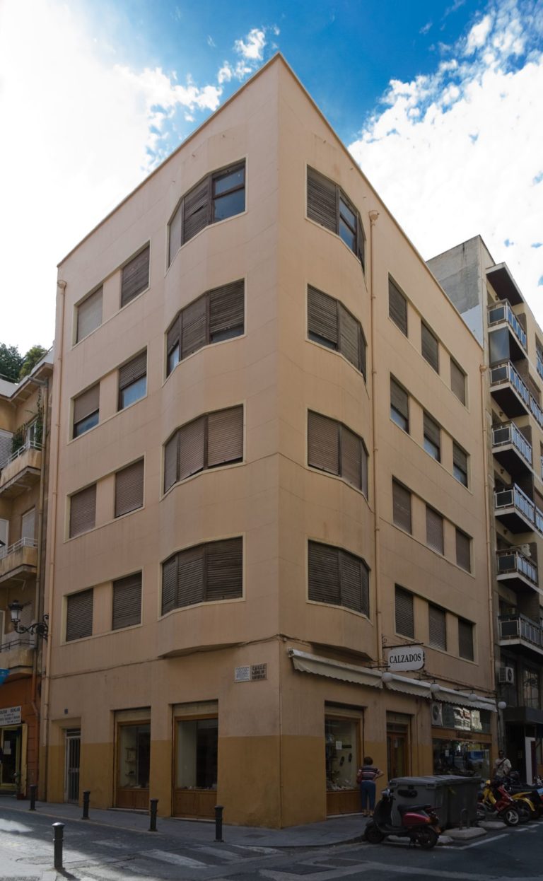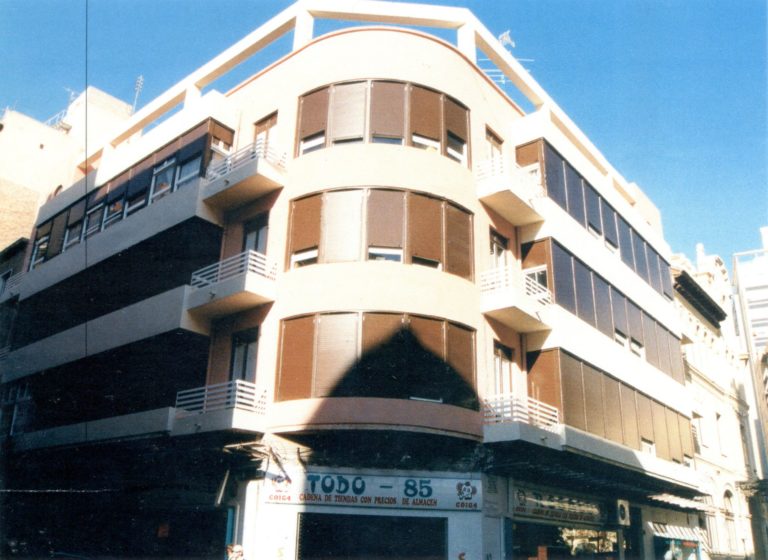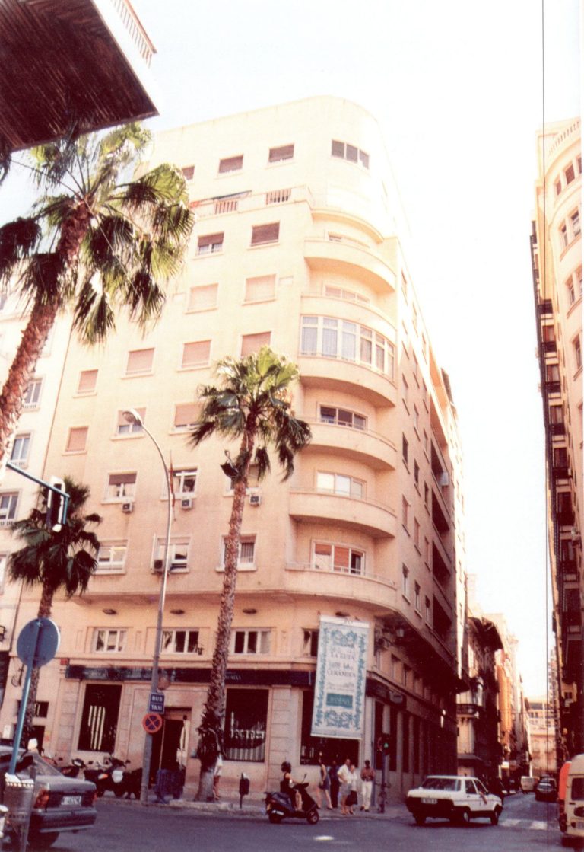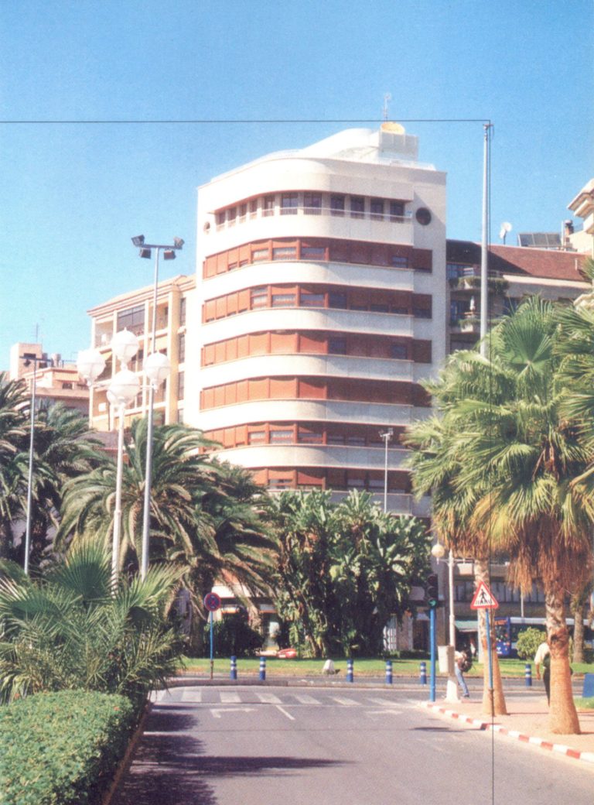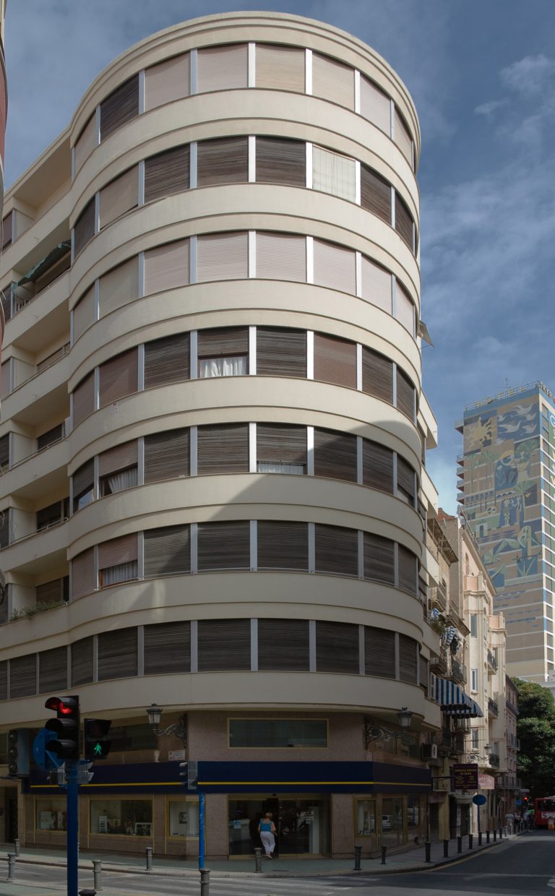Miguel López González
Valencia, 1907-Aliicante, 1976
Miguel López González was born in València and earned his degree in architecture in 1931 in Barcelona – where he became friends with Josep Lluís Sert, Torres Clavé and Bofill Benessat. He joined the GATEPAC and moved to Alacant, where he remained until his death in 1976. He was the introducer of the modern movement to this part of the Mediterranean. Some of his residential buildings were given a more cubist exterior envelope of right angles and rectangular volumes, like the Borja building (1935), the Baró de Finestrat building (1939) and Montahud building (1940). Others were built using more expressionist volumes, built through the superposition of horizontal bands with continuous ribbon windows, such as the Galiana building (1934), the Roig building (1935) and the La Adriatica building (1935). He designed various school complexes in Alacant (Benalúa, Sant Blas and Manjón-Cervantes, 1933) and the surrounding province. The school complex in Sax (1933) was the most functionalist, along with the Provincial Institute of Hygiene (1936-1945), with an L-shaped plan and an asymmetry that recalls Sert’s Dispensari (antituberculosis clinic) in Barcelona. The Perpetuo Socorro Sanatorium (1942-1948), published in the Revista Nacional de Arquitectura, achieved a radical avant-garde image, unusual for 1940s Spain, inspired by the Bauhaus and Aalto’s Paimio. As the municipal architect of Alacant, he reorganized the Muntanyeta neighbourhood (1932), with perspectives showing buildings free of ornamentation, and he proposed the northern opening of the Rambla (1939).
During the post-war period, he suffered retaliation between 1942 and 1948. Having been removed from his municipal post, he submitted to the mandate of the dictatorship. Together with Manuel Muñoz Monasterio, he was awarded second prize in the competition for the current Town Hall square, offering the design for an emphatic and regular main square, surrounded by porticoes, breaking away from the Valencian tradition by using an austere and geometrically simplified classicist language. In the mid-1950s, he returned to architectural modernity: two social housing complexes – the Sagrada Familia and División Azul neighbourhoods – are proof of this, with large courtyards, in one case, and more open blocks without intermediate courtyards, in the other. The remodel of the Esplanada (1954-1959), with its lightweight shell structure-auditorium and its undulating Brazilian pavement – in three colours – that recalls the movement of the sea, marked his definitive international turn. The new residential buildings were designed with increasingly larger terraces in response to the climate and lifestyle, and the repertoire of finishes expanded, leaving behind the initial white uniformity, like the building on the corner of plaça de Calvo Sotelo and avinguda de Federico Soto (1957). In the 1960s, his residential architecture drew on the International Style of layering horizontal bands, which he had used during the Republic, updated with better construction and a less delicate character. In the context of the post-war “Spanish miracle”, he built two skyscrapers that are striking due to their height of more than 25 floors: the Gran Sol Hotel (1962), which has a curtain wall in some sections, and the Representantes de Comercio tower (1963); both contribute to the city’s characteristic skyline. Together with Francisco Muñoz Llorens, López drafted the land use plan for Alacant (1955-1958), valid through 1972, which densified and expanded the city.
He also designed a wide array of tourist architecture with private developments in Platja de Sant Joan that emphasized terraces along the seafront, and the luxury hotel Montiboli (La Vila Joiosa, 1966), perched on a hill, with a picturesque Mediterranean image that earned him an award from the Ministry of Information and Tourism. His non-residential architecture was more innovative. The Jesuit School (1955) was designed with a symmetrical floorplan in the shape of a comb with two interior spaces (chapel and library) covered by a series of low concrete vaults. The Priests’ Residence (1958-1963) is defined by three blocks with different uses, renewing his belief in the modern movement’s principles of assigning specific uses to each volume. Finally, the Sagrada Familia school (Elda, 1962) has a Y-shaped plan, adapted to the orography of the site, and three volumes that are articulated by a ramp located at the point of intersection, which acts as a hinge for the volumes with different functions: classrooms, event halls, and residential units. In these buildings, the chapel is a unique element: a well-defined rectangle that generates straightforward liturgical spaces defined by their structure and lit through stained glass windows, some with unique geometric designs. In terms of industrial architecture, he designed the Cloquell (1936) and Bufort (1939) flour mills, as well as the large Aluminio Ibérico complex (1957), with bays using concrete frame structures with long spans (up to 25 m) and large skylights. For the International Footwear Fair (Elda, 1964), he designed a curtain wall pavilion and a brick tower influenced by Mies from his ITT era. As was the case throughout his career, simplicity and austerity gave rise to an architecture that was belligerent in its modernity.
Biography by Andrés Martínez Medina and Justo Oliva Meyer
Bibliography
- PEÑÍN IBÁÑEZ, Alberto, TABERNER PASTOR, Francisco, dirs., Arquitectos con huella. La arquitectura valenciana a través de sus protagonistas (1768 -1971), Real Academia de Bellas Artes de San Carlos/Colegio Oficial de Arquitectos de la Comunitat Valenciana, Valencia, 2022.
- OLIVA MEYER, Justo, MARTÍNEZ MEDINA, Andrés, Miguel López González: movimiento moderno por principio, Fundación Docomomo Ibérico, Barcelona, 2022. Online exhibition.
- BERGERA, Iñaki, ed., Cámara y modelo. Fotografía de maquetas de arquitectura en España, Ministerio de Fomento y Fundación ICO, Madrid, 2016.
- BERGERA, Iñaki, ed., Fotografía y arquitectura moderna. Contextos, protagonistas y relatos desde España, Fundación Arquia, Barcelona, 2015.
- MARTÍNEZ MEDINA, Andrés, OLIVA MEYER, Justo; OLIVER RAMÍREZ, José Luis, “La factoría del Aluminio Ibérico: maquinaria de la metrópoli” en LANDROVE, Susana, ed., Actas del VII Congreso Internacional Docomomo: La fábrica, paradigma de la modernidad. Fundación Docomomo Ibérico, Barcelona, 2012, pp. 103-108.
- OLIVA MEYER, Justo, MARTÍNEZ MEDINA, Andrés, GUTIÉRREZ MOZO, María Elía, “Memoria gráfica de la Feria Internacional del Calzado (1960-1970)”, in PÉREZ DEL HOYO, Raquel, ed., Apuntes en torno a la arquitectura, Departamento de Expresión Gráfica y Cartografía, Universidad de Alicante, Alicante, 2012, pp. 309-341.
- CALDUCH CERVERA, Juan, Textos diseminados. En torno a la arquitectura, Servicio de Publicaciones de la Universidad de Alicante, Alicante, 2010.
- LANDROVE BOSSUT, Susana, ed., Equipamientos I. Lugares Públicos y Nuevos Programas, 1925-1965. Registro DOCOMOMO Ibérico, Fundación Caja de Arquitectos/Fundación Docomomo Ibérico, Barcelona, 2010.
- CENTELLAS SOLER, Miguel, JORDÁ SUCH, Carmen, LANDROVE BOSSUT, Susana, coords., La vivienda moderna. Registro DOCOMOMO Ibérico, 1925-1965. Barcelona, Fund. Caja de Arquitectos y Fundación Docomomo Ibérico, 2009.
- JORDÁ SUCH, Carmen, MARTÍNEZ-MEDINA, Andrés, PRIOR LLOMPART, Jaume, Arquitectura Moderna y Contemporánea de la Comunitat Valenciana, 1925-2005, Generalitat Valenciana/Colegio Oficial de Arquitectos de la Comunitat Valenciana, Valencia, 2009.
- OLIVA MEYER, Justo, MARTÍNEZ MEDINA, Andrés, Dibujos y arquitectura de Miguel López González. 1932-1968, Colegio Territorial de Arquitectos de Alicante, Alicante, 2008.
- JORDÁ SUCH, Carmen, Vivienda Moderna en la Comunitat Valenciana, Colegio Oficial de Arquitectos de la Comunitat Valenciana/Conselleria de Medi Ambient, Aigua, Urbanisme i Vivenda, Valencia, 2007.
- COLOMER SENDRA, Vicente, ALONSO DE ARMIÑO, Luis, dirs., Registro Arquitectura del siglo XX en la Comunitat Valenciana, Generalitat Valenciana (2 vols.), Colegio Oficial de Arquitectos de la Comunitat Valenciana/Universitat Politècnica de València/Instituto Valenciano de la Edificación/Generalitat Valenciana, Valencia, 2002.
- GRANELL I MARCH, Jordi, MARTÍNEZ-MEDINA, Andrés, CORRAL JUAN, Luis, LÓPEZ MARTÍNEZ, José María, VILLANUEVA PLEGUEZUELO, Eusebio, PÉREZ AMARAL, Arsenio, dirs. y coords., La arquitectura del sol_Sunland architecture, Barcelona, Colegios de Arquitectos de Catalunya, Comunitat Valenciana, Illes Balears, Murcia, Almería, Granada, Málaga y Canarias, 2002.
- OLIVA MEYER, Justo, “Miguel López González, arquitecto: el ejercicio de la modernidad en la periferia (Alicante 1931-1976)”, in Vía-Arquitectura 9, 2001, pp. 132-137.
- JAÉN URBAN, Gaspar, dir., Guía de arquitectura de la provincia de Alicante, Instituto Juan Gil-Albert/Colegio Territorial de Arquitectos de Alicante, Alicante, 1999.
- MARTÍNEZ-MEDINA, Andrés, La arquitectura de la ciudad de Alicante: 1923-1943. La aventura de la modernidad, Instituto Cultura Gil Albert/Colegio Territorial de Arquitectos de Alicante, Alicante, 1998.
- VARELA BOTELLA, Santiago, Los barrios de viviendas en Alicante y provincia, 1940-1970, Conselleria d’Obres Públiques, Urbanisme i Transports/Colegio Oficial de Arquitectos de la Comunitat Valenciana, Alicante, 1998.
- OLIVA MEYER, Justo, “Turismo y arquitectura: la modernidad por respuesta”, in Vía-Arquitectura 1, 1997, pp. 24-43.
- “Del cinematógrafo a los multicines: Arquitectura para el séptimo arte en Alicante”, in Canelobre 35-36, 1997, pp. 99-132.
- JORDÁ SUCH, Carmen, 20X20. Siglo XX. Veinte obras de arquitectura moderna, COACV y Conselleria d’Obres Públiques, Urbanisme i Transports, Valencia, 1997.
- COSTA, Xavier, LANDROVE BOSSUT, Susana, dirs., Arquitectura del Movimiento Moderno. Registro DoCoMoMo Ibérico, 1925-1965, Fundación Mies van der Rohe, Barcelona, 1996.
- BEVIÀ I GARCÍA, Màrius, VARELA BOTELLA, Santiago, Alicante. Ciudad y Arquitectura, Alicante, Fundación CAM, 1994.
- MARTÍNEZ MEDINA, Andrés, OLIVA MEYER, Justo, Miguel López González, treinta años de su arquitectura (1932-1962), Colegio Oficial de Arquitectos de la Comunitat Valenciana, Alicante, 1987.
- GARCÍA ANTÓN, Irene, “El Arte en el siglo XX”, en FORNER MUÑOZ, Salvador, coord., Historia de la Provincia de Alicante [tomo VI}, Ediciones Mediterráneo, Murcia, 1985, pp. 373-486.
- GIMÉNEZ GARCÍA, Efigenio, GINER ÁLVAREZ, Jaume, VARELA BOTELLA, Santiago, Sobre la ciudad dibujada de Alicante: del plano geométrico al plan general de 1970, Delegación de Alicante del Colegio Oficial de Arquitectos de la Comunidad Valenciana, Alicante, 1985.
- VARELA BOTELLA, Santiago, Guía de Arquitectura de Alacant (vol. 2º), Comisión Archivo Histórico del Colegio de Arquitectos de Alicante, Alicante, 1980.
- CALDUCH CERVERA, Juan; VARELA BOTELLA, Santiago, Guía de Arquitectura de Alacant (vol. 1º), Comisión Archivo Histórico del Colegio de Arquitectos de Alicante, Alicante, 1979.
- “Parador de Ifach (Calpe, Alicante)”, in Revista Nacional de Arquitectura 127, July 1952, pp. 30-31.
- “Hotel Playa en la Playa de San Juan (Alicante)”, in Revista Nacional de Arquitectura 127, July 1952, pp. 32-33.
- “Sanatorio y Casa de Reposo ‘Virgen del Socorro’ en Alicante”, in Revista Nacional de Arquitectura 101, May 1950, pp. 219-225.
- MUÑOZ MONASTERIO, Manuel, LÓPEZ GONZÁLEZ, Miguel, “Ordenación y reforma de la Plaza del Dieciocho de Julio”, in Revista Nacional de Arquitectura 43, Julye 1945, pp. 250-253.
