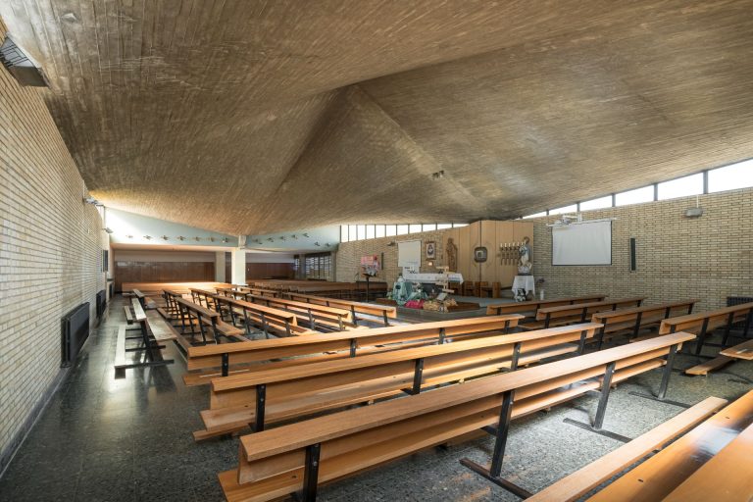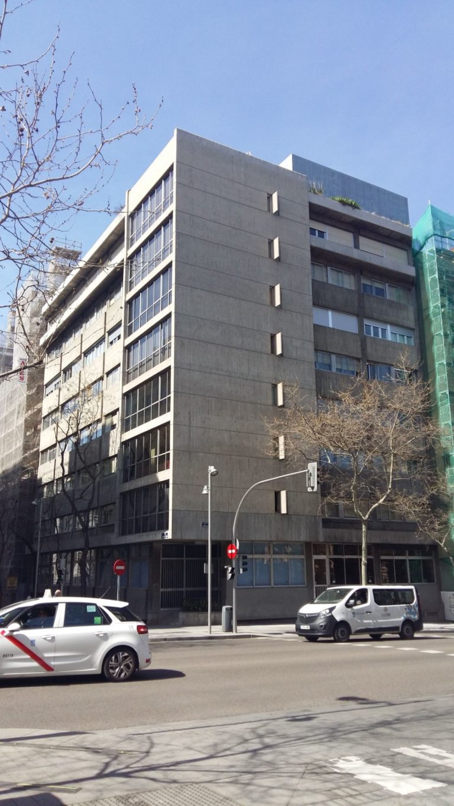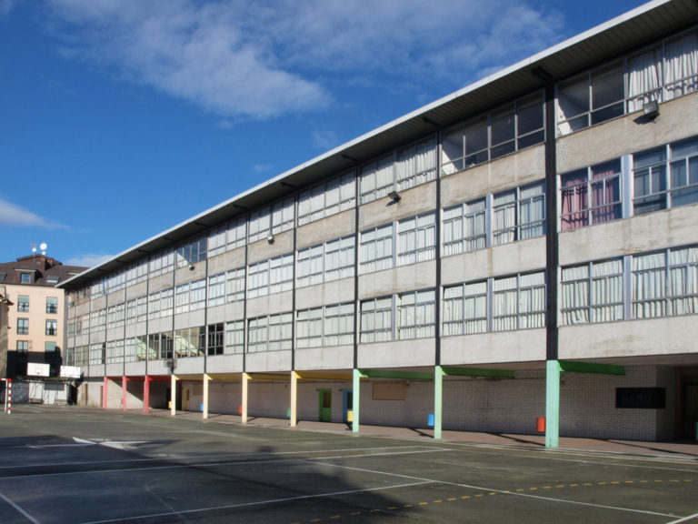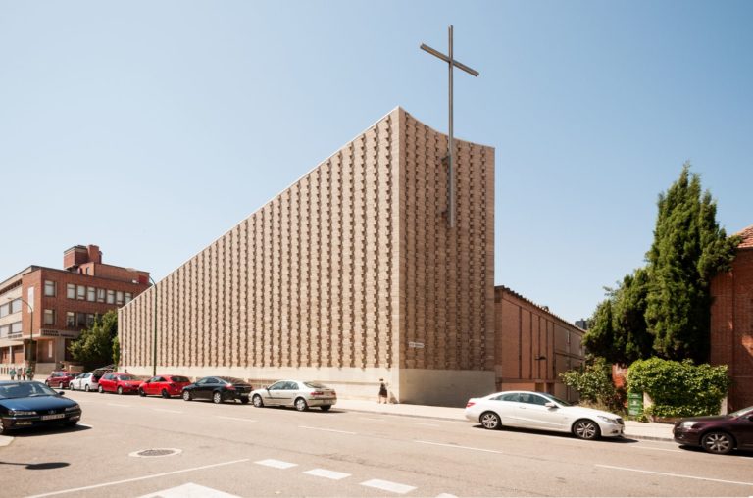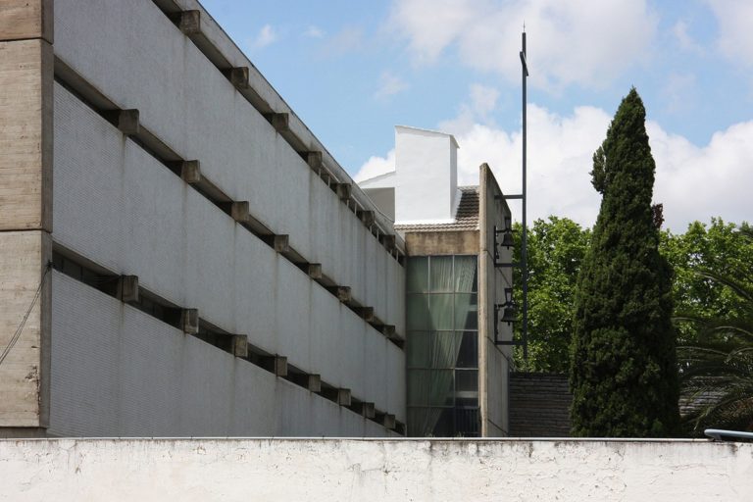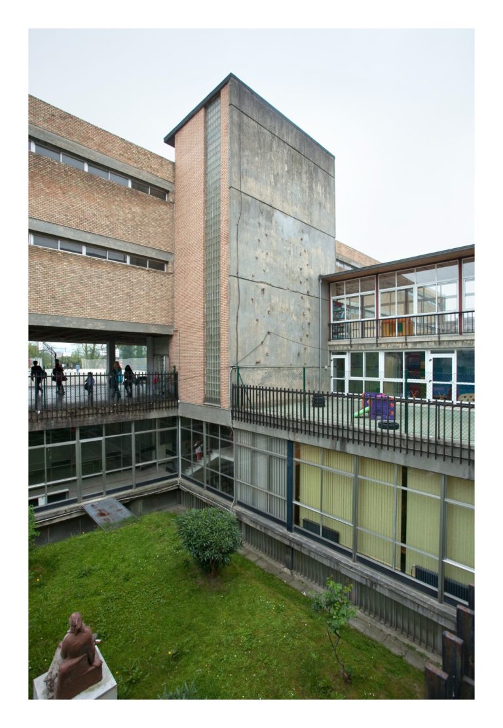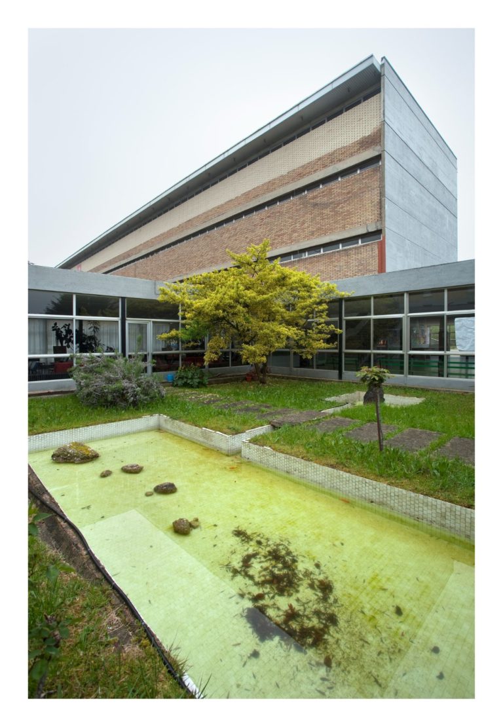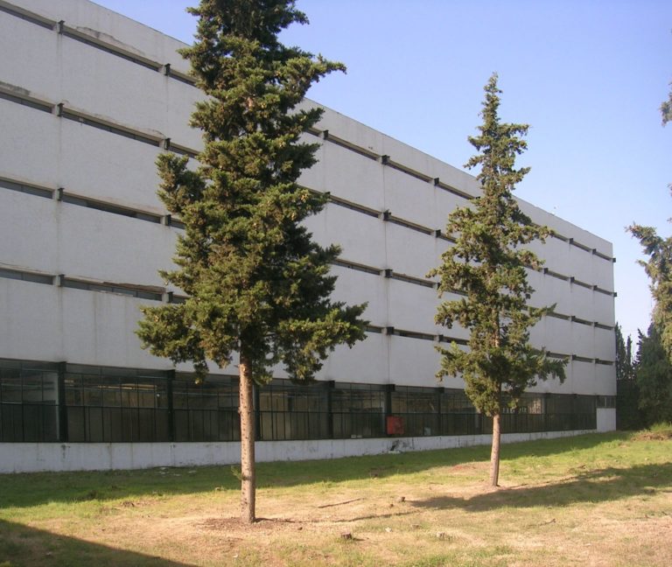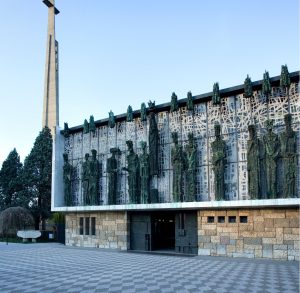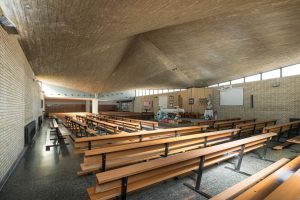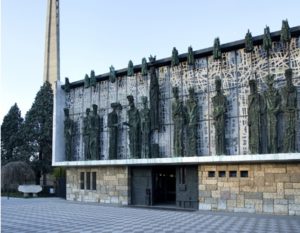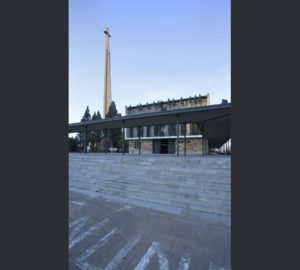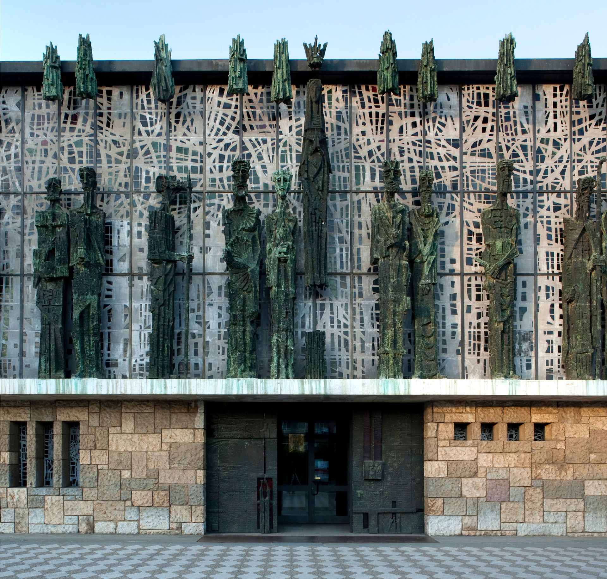Fray Francisco Coello de Portugal Acuña
Jaén, 1926-Madrid, 2013
Francisco Coello de Portugal was born in Jaén. At a very early age his family moved to Barcelona. He began his architecture studies there but finished his degree in Madrid in 1953.
We can access the work and thought of Fray Coello through several monographs (such as the one published by the Antonio Camuñas Foundation and the Dominican Order) as well as the transcripts of the extensive lectures he gave for three consecutive days at the School of Architecture in Navarra in 2005. In his lectures, he recounted his delight when touring Europe on an old motorcycle to visit the great works of the Modern Movement. As a student, he also travelled on various occasions to Germany, which was experiencing a collective return to spirituality following the Second World War. In the 1950s, an explosion of creativity and innovation in religious architecture took place in Germany in the context of post-war reconstruction. Coello got to know first-hand the sacred works by architects such as Rudolf Schwarz, Emil Steffan and Gottfried Böhm, which left a mark on his future approach to religious architecture.
Barely a year after finishing his studies, when he was working in the Devastated Regions office in Córdoba, his life was turned upside down when he felt the call to join a religious order, and it turned out to be stronger than his dedication to architecture. Upon entering the Dominican Novitiate in Palencia in 1954, Francisco Coello assumed that he “would never pick up a pencil again.” However, that out not to be true. Once the novitiate was finished, his superiors – aware of the sadness he had felt at leaving architecture behind – suggested that he take charge of the construction of a convent and a small seminary in León. The work served to demonstrate his great talent as a designer and, within the same complex, he carried out the design and construction of what would be one of his greatest projects: the Sanctuary of the Virgen del Camino [Virgin of the Way] in León.
The architecture of the sanctuary in surprising in its categoricalness; the architect described it as “a box for storing an altarpiece”. Despite the recommendations that he add nobler materials to the design, Fray Coello decided to build a daring, modern building: an abstract box with a single nave 50 metres long, without a transept or openings on the lateral façades, receiving light only from one cubic space above the altar, with smooth walls devoid of any ornamentation. Outside, a 52-metre-high bell tower (entirely free-standing) is combined with a series of light metal pergolas that form the boundaries of an entrance area where an exterior altar is located. The work was controversial at the time, especially because of the façade: there is a complex iconography in the sculptures by Josep María Subirachs (according to Coello, the sculptor “always had a Bible in his hand”) and an expressiveness halfway between abstract and figurative. As a backdrop, a stained glass window designed by Albert Ràfols-Casamada combines thick glass and concrete. As a whole, the sanctuary marked a turning point in religious art and architecture in Spain.
Following this brilliant first work, his two vocations were joined together definitively, and he was allowed to open an architecture studio in the convent of Santo Domingo el Real in Madrid. Frey Coello would ultimately undertake the construction of more than 300 works, which he categorised in three types: churches, monasteries and schools. As head architect of the Dominican Order, he built more than 300 buildings around the world, some in countries as far away as Venezuela, Puerto Rico, Angola, Cameroon, South Africa, Korea and even a cathedral in Taiwan.
He also did abundant work in Spain, always characterised by the use of limited resources and an austerity compensated for by ingenious solutions (especially in the case of churches), by a forceful use of volume and geometry, and by decorative asceticism. His architecture managed to connect perfectly with the spirituality of his Order – which, in turn, made a firm commitment to modern religious architecture around the world.
Notable among his work in Spain is the parish church of Nuestra Señora del Valle in Becerril, which left behind the abstraction of his first design in León to explore more expressive forms that entered into a dialogue with the spectacular mountainous landscape. That design opened the door to exploring new forms in church roofs, maximising the possibilities of prestressed reinforced concrete. On the other hand, in the large convent complexes he designed – which often included schools – his work approaches the scale of urban planning, in which the volumes have forms and layouts that are suited to their function, relating with one another in compositions that encompass both interior and exterior spaces. Such is the case of the Colegio de los Sagrados Corazones, in Cantabria, the Colegio y centro de formación San Martin de Porres in the province of Granada, or the Colegio de Enseñanza Sagrada Familia y Colegio Menor para las Reverendas Madres Misioneras Siervas de San José, among others.
In the final years of his career, Fray Coello received multiple recognitions as a great renewer of religious architecture in Spain, including from the Dominican Order. He died in Madrid in 2013.
Bibliography
- FERNÁNDEZ-COBIÁN, Esteban, Fray Coello de Portugal: Dominico y arquitecto, Editorial San Esteban, Madrid, 2016.
- FERNÁNDEZ-COBIÁN, Esteban, “Fray Coello de Portugal y el debate sobre la pobreza en la arquitectura religiosa durante la segunda mitad del siglo XX”, in Arquitecturarevista 7, Universidade do Vale do Rio dos Sinos, Brasil, 2011, pp. 112-125.
- AAVV, Fray Coello de Portugal: la arquitectura, un espacio para el hombre, ETSA Navarra, Pamplona, 2006.
- POZO, José Manuel, ed., Los brillantes 50, 35 proyectos [exhibition catalogue], T6 Ediciones, Pamplona, 2004.
Biography by Roger Subirà
