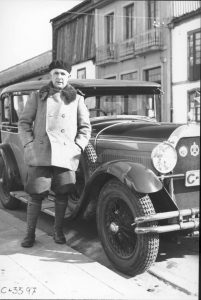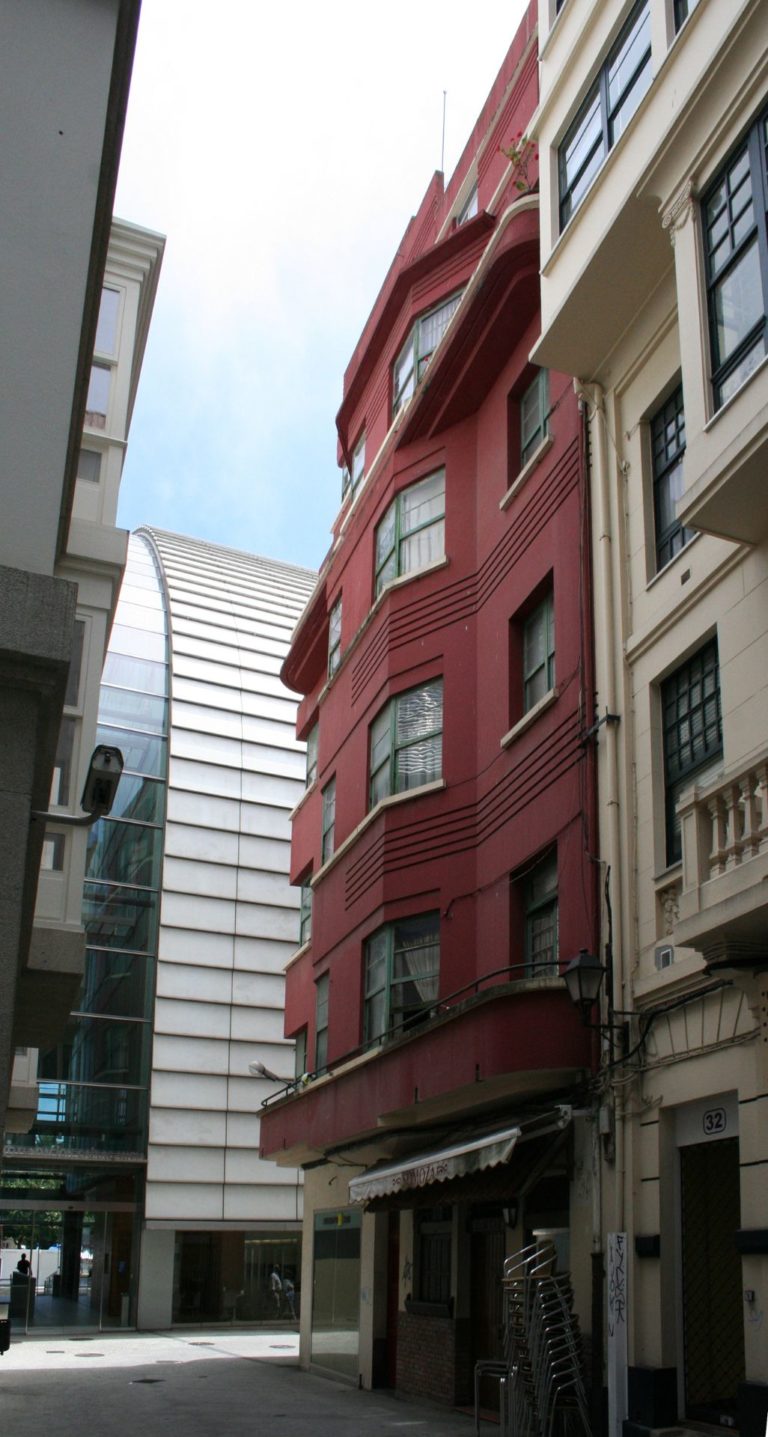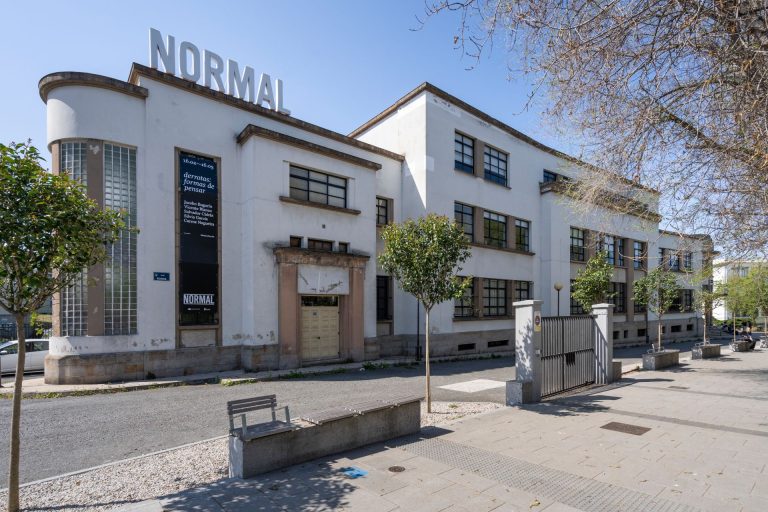
Antonio Tenreiro Rodríguez
A Coruña, 1893-1972
Antonio Tenreiro Rodríguez was born in A Coruña in 1893 into a bourgeois family with ties to industry. The family also included notable intellectuals, such as Antonio’s brother Ramón, a prominent translator of Goethe and Schiller and a member of the Spanish Parliament. A maternal uncle, Ricardo Rodríguez Pastor, president of Banco Pastor and director of the Bank of Spain, became Antonio’s guardian after the premature death of his father.
Antonio Tenreiro studied architecture at the Madrid School between 1913 and 1919. During his time at the school, the faculty included Modesto López Otero and Antonio Palacios, and he was a classmate of Casto Fernández-Shaw. During that same period, he coincided in the classroom with Peregrín Estellés, who would be his professional collaborator throughout his career, from his first projects until his death.
In 1920, he married Mathilde Brochón Reinmann. His wife’s French origins provided professional contacts across the border, which became relevant to his career.
The beginning of Antonio Tenreiro’s professional life was brilliant: in 1920 he won the competition for the Postal and Telegraph Office in Lugo, with Emilio Moya, and he began the project for the headquarters of Banco Pastor in A Coruña. In 1921, he founded a professional studio in A Coruña together with Peregrín Estellés. The outstanding design for Banco Pastor, in which he reinterpreted formal models from British bank architecture and the Chicago School, provided a professional success that launched his career. In 1928, he was awarded the French Legion of Honour and, in 1930, he managed the construction of the Spanish Pavilion for the Liège International Exposition, designed by Henri Snyers. Snyers, a member of the Architects’ Association in Liège, nominated Tenreiro and Émile Maigrot as corresponding members. This close contact with the designer of the Central Market Hall in Reims, a collaboration with Eugène Freyssinet, explains the similarities with the San Agustín Market (1932), which Tenreiro designed in A Coruña together with Santiago Rey Pedreira.
Following 10 years of intense professional practice, during which Tenreiro experimented with various proto-modern stylistic formulas, his European connections and his extensive library led him to adopt a mature and experimental modernity, to brilliant effect. The aforementioned San Agustín Market was followed by the Casilla-Library in the Méndez Núñez gardens (1933), a little jewel of modern architecture, today painfully disfigured, in which Tenreiro offered an interpretation of the L’Esprit Nouveau pavilion, which he had visited in 1925.
The work of Tenreiro and Estellés always found a place for Architecture, with a capital A, even in the most modest commissions. During the years of the Second Republic, the designs for housing projects continued, especially in A Coruña, with interesting volumetric solutions that showed many similarities with the work of Robert Mallet-Stevens.
In the year of the military uprising that marked the start of the Spanish Civil War, Tenreiro-Estellés designed a series of educational buildings; after the war, additional volumes were added to form the Ciudad Cultural Generalísimo Franco. That same year, the French consulate, in response to his distinction with the Legion of Honour, offered to secure his departure from Spain. Tenreiro rejected the offer, and he was brought before an occupational purging committee. His family was able to prevent the complete suspension of his professional practice, but he was disqualified from holding “public office, managerial positions, or appointments” and a majority of his properties were confiscated.
In 1952, he designed the Archive of the Kingdom of Galicia and Public Library, a project that showed none of the modern ideology that inspired his best works.
Antonio Tenreiro’s built work, concentrated almost entirely in his hometown, transcends local interest for three fundamental reasons. The first ties in with the inevitability of modernity in the 1930s, exemplified by an architect who had achieved wide recognition during the first 10 years of his career and who left behind safer formulations to experiment with the possibilities of modernity. The second is because his work offers an example of the adaptability of the modern ideology, how it can be reinterpreted and reformulated by incorporating local traditions. The third and last reason is to guard the memory of the tragedy of a valuable career ruined by Francoist repression, which cut short the career of an erudite and exceptionally talented architect.
Biography by Fernando Agrasar
Bibliography
- ALONSO PEREIRA, José Ramón, La Arquitectura de Galicia: Dos mil años de Historia, COAG, Santiago de Compostela, 2023.
- AGRASAR, Fernando, A Modernidade Construída. Arquitectura galega 1930-1970, Xunta de Galicia, Santiago de Compostela, 2009.
- AGRASAR, Fernando, ed., Antonio Tenreiro. Obra arquitectónica 1893-1972, COAG, Santiago de Compostela, 2007.
- MÉNDEZ LOJO, Isabel, coord., A Galicia Moderna 1916-1936, CGAC, Xunta de Galicia, Santiagode Compostela, 2005
- AGRASAR, Fernando, Vanguardia y tradición. La Arquitectura de la Primera Modernidad en Galicia, COAG, A Coruña, 2003.
- COSTA, Xavier, LANDROVE, Susana, eds., Arquitectura del movimiento Moderno 1925-1965, Registro DoCoMoMo Ibérico, Fundación Mies van der Rohe, Barcelona, 1996.
- BALDELLOU, Miguel Ángel, Arquitectura Moderna en Galicia, Consello da Cultura Galega-Electa, Madrid, 1995.
- AA VV, El Banco Pastor de La Coruña, BP, A Coruña, 1994.
- BALTAR TOJO, Rafael, Arquitectura y preexistencias. Una referencia gallega, Ediciós do castro, A Coruña, 1991.








