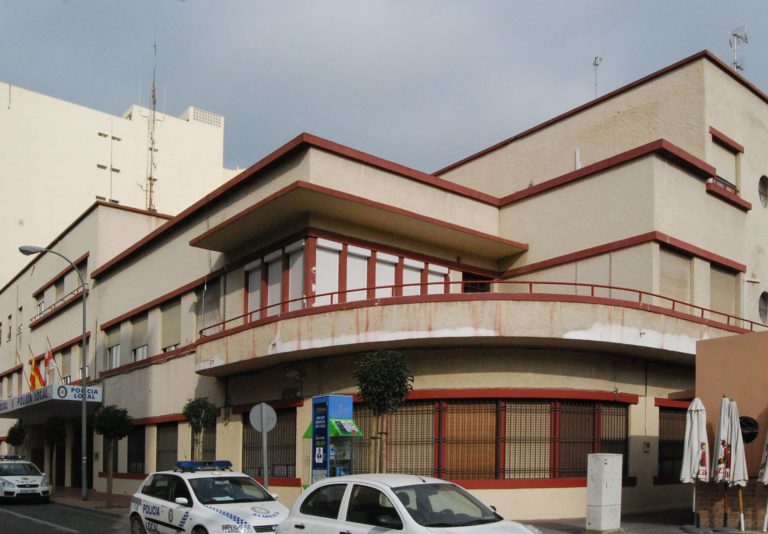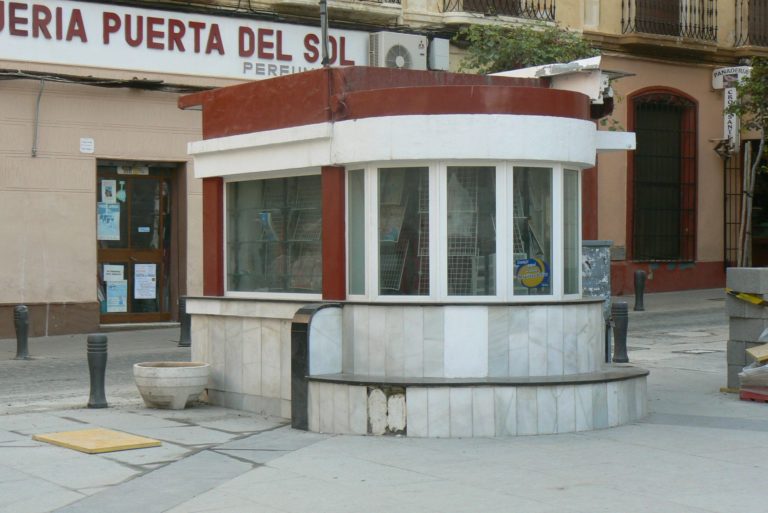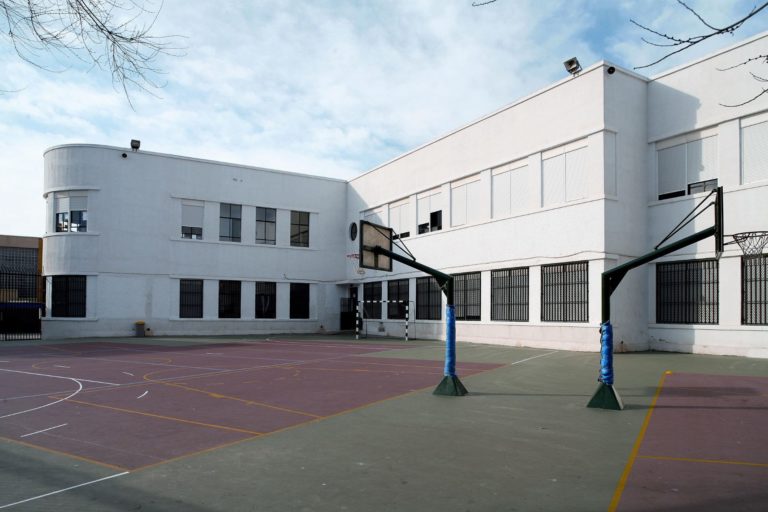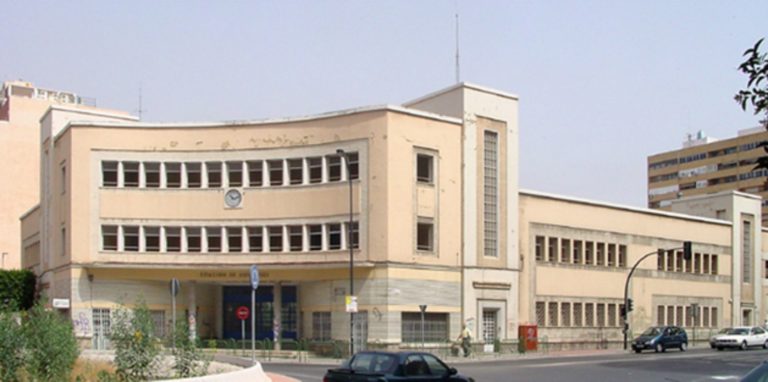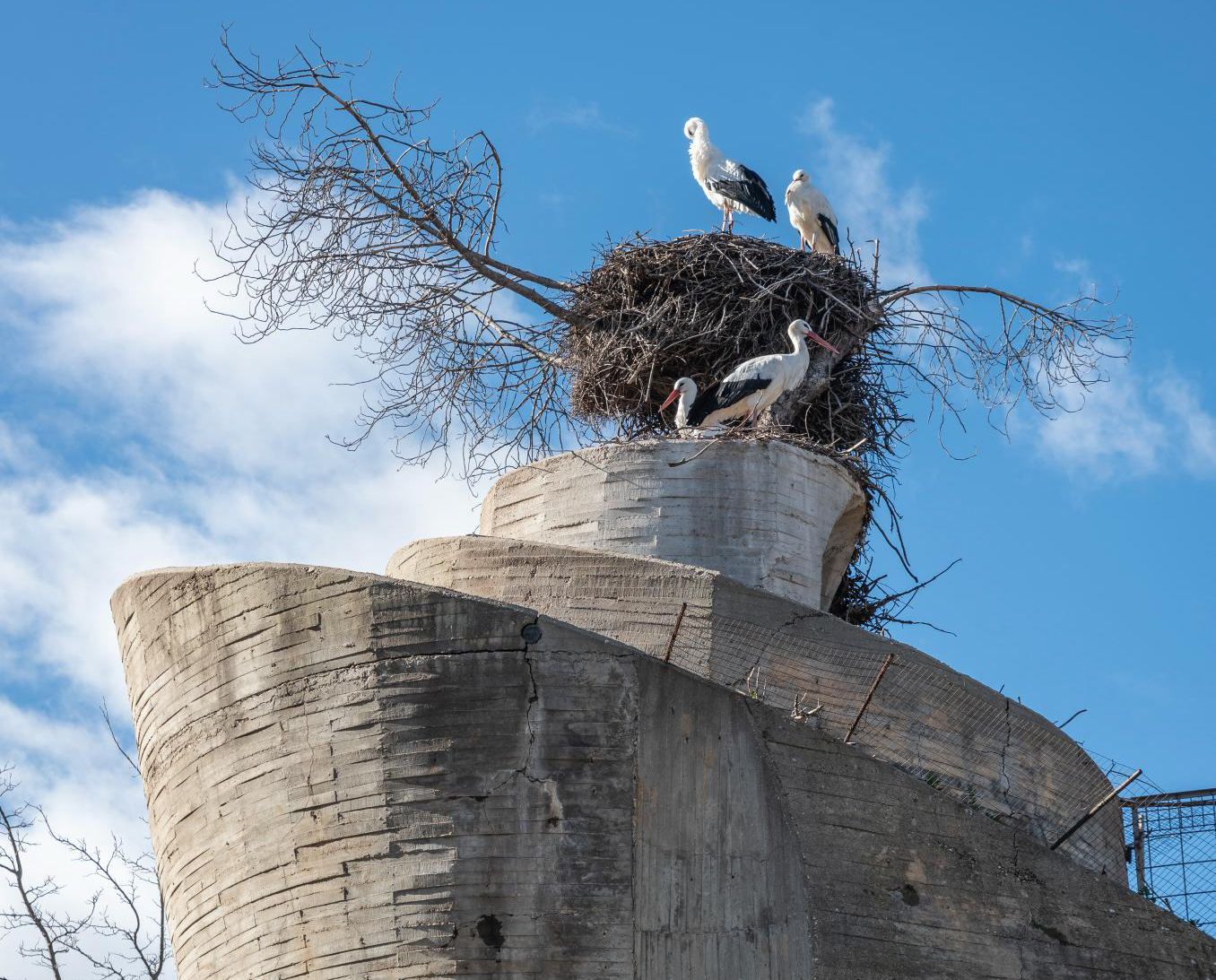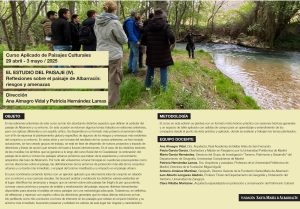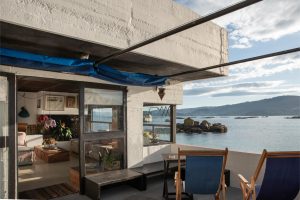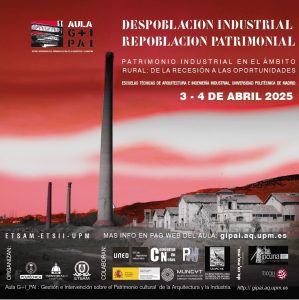- 1935
-
- 1939
-
- 1940
-
-
- 1942
-
- 1952
-
Timelines
Guillermo Langle Rubio
Guillermo Langle was born in Almería in the late 19th century, at time when the city was immersed in a period of prosperity and was experiencing a growing social and cultural dynamism thanks to the rise of iron mining. Born into a wealthy family, he studied architecture in Madrid and earned his degree in 1921.
Langle belonged to the first generation of architects of the modern movement in Spain, also called the Generation of 1925. This group of architects, who graduated from the Madrid school between 1920 and 1925, received classical training from Antonio Palacios, Teodoro Anasagasti, and Modesto López Otero, among others. Rather than spurred by ideological conviction, these architects came into contact with the international avant-garde through technical publications that helped them learn, for example, about the use of reinforced concrete.
At the end of his studies, Langle returned to Almería, where he spent his entire professional career and built almost all his work. As a result, his projects were fully associated with the urban development of the Andalusian city throughout much of the 20th century, and he was eventually named its municipal architect. He never intended to extend his reach beyond the local sphere; in that sense, he never worried about publishing or disseminating his work or identifying with groups or ideological currents at a national or international level. For similar reasons, he was never the target of purges or retaliations after the Francoist victory in the Civil War.
Certain authors have divided his work into five phases that are characterized by a back and forth between an architecture marked by historicist decoration and the refined forms associated with rationalism. The first phase corresponds to the early years of his career and coincides with the dictatorship of Primo de Rivera (1923-1930). During this period, he designed historicist and monumentalist work with a predominance of the neo-Baroque style and a clear focus on bourgeois urban residential architecture.
The proclamation of the Second Spanish Republic in 1931 marked a key moment in his production, which took a turn towards rationalism, turning away from the extensive decorative façades that characterized the previous stage. One of his classmates, the architect Enrique Colás, became editor of the magazine Arquitectura and used the platform to promote the aesthetics and ideology of rationalist architecture. Langle was always a subscriber, although he was never published in the magazine or collaborated on it. During the Second Republic, Langle continued his research into urban housing, both for the bourgeoisie and the working class, which was stripped of decoration while incorporating typological innovations aimed at improving health and quality of life. He built, for example, a group of seven homes using a concrete structure as a prototype for workers’ housing. As for the bourgeois housing of the period, the urban row house typology persisted, but the wealthy classes of the city began to prefer investing in typologies associated with leisure, such as free-standing chalets in areas of the city that were expanding toward the beaches along the eastern coast. Langle was able to engage in more investigation and could express more formal and typological freedom in these cases because of the lack of such direct historical references; he later applied what he had learned to future projects such as his Ciudad Jardín. On a direct commission from the administration of the Republic, he built the first public buildings with a clear social use, including the headquarters of the Social Services Association, a building with a significant presence in the urban fabric of Almería and which was later used for civil programmes such as the Municipal Police and, more recently, the public library.
The third period was affected by the Spanish Civil War, which had a significant impact on the city of Almería due to intense bombings by German aircraft. Langle built a series of urban kiosks that disguised the entrances to an extensive underground network of air raid shelters. After the war, he accepted a series of commissions meant to exalt the new regime, including both permanent and temporary monuments, which confirmed his value as a designer without accounting for his political affiliations. In the early post-war period, Langle built his most important work in the urban landscape of the capital: Ciudad Jardín. It is a low-density suburban neighbourhood that extends the city to the east, parallel to the coastline. Its location, alongside the areas chosen by the bourgeoisie for their recreational chalets, meant that its initial intention – that of alleviating the shortage of working-class housing – was overshadowed by the neighbourhood’s attractiveness to the wealthy classes, who preferred to keep the houses for themselves. With the reconstruction of the city centre, the taste for historicist decoration re-emerged among the wealthy classes, which meant a return to aesthetic models that Langle had already put behind him.
In the 1950s, he gradually returned to a rationalist aesthetics and designed large public facilities in the city, such as the bus station and a series of public schools.
The final phase in his work coincided with a substantial change in the city and the province of Almería, which began to see the effects of the tourism industry that had already taken root in the nearby Costa del Sol and the Mar Menor. Likewise, the policies to promote development extended the fabric of the city with new urban models like housing estates. For Langle, the dichotomy between urban and suburban, bourgeois and working class, that had characterized his work was overshadowed by new social and economic dynamics in which he did not participate. Only a few tall buildings on the coastline, no longer standing, were the product of this final phase of his work.
Starting in 1980, a group of young architects from Almería began to highlight the enormous importance of Langle’s work for the urban development of the city through a series of tributes, exhibitions and publications. Since then, awareness of the scope of his role and his knowledge has been increasing, especially in the local area of Almería.
Biography by Roger Subirá
Bibliografía
- RAMÍREZ MORENO, Nicolás, RUÍZ GARCÍA, Alfonso, eds., Guillermo Langle Rubio, arquitecto de Almería (1895-1981), Junta de Andalucía, Consejería de Obras Públicas y Transportes, Dirección General de Arquitectura y Vivienda, Almería/Sevilla, 2006.
- RUBIO SOLER, Carmen, Guillermo Langle. Una Almería para el siglo XX: el arquitecto invisible, Ayuntamiento de Almería, Almería, 2005.
- RUÍZ GARCÍA, Alfonso, Ciudad Jardín, Almería 1940-1947, Archivos de Arquitectura, España Siglo XX, 8, Colegio de Arquitectos de Almería, Almería, 1998.
