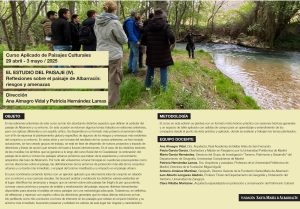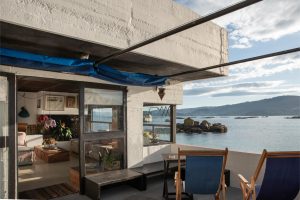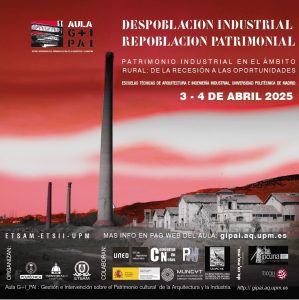Abstract
The object of this study is to explore the dialectic between the universality and the adequacy in the works of López Íñigo, Giráldez and Subías (LIGS). To prove how the abstraction characteristic of their works, contains the attention for the environment, the functional program or the constructive aspects. In that abstraction the architects find the mechanisms to adequate their projects to the specific, with the certainty that the result not imply a reduction of the formal consistency. The systematicity of LIGS projects does not have strong influence at the beginning of the 60´s, when the critic movements with the International Style tend to criticize exactly the idea of universality that characterize the Modernity. By then, the works by LIGS reach a greater level of universality thanks to the experience gained in their earlier works.
Talking about the universality of their works is talking about their internationalism. Despite the fact that the biggest number of their works is located in Barcelona, the constant reference to the International Style suggests an overview of its international references. At the beginning of their career they visit the Interbau in Berlin, where they find modern criteria and materials to start their work. This thesis would not be complete without the examination of these works, the material from where LIGS started. These allowed them to reach a greater degree of development, exactly because of their universality.
The range of work analyzed in the thesis comprises the first decade of their career (1956-1966), although it goes slightly further in time to include the Universidad Autónoma, of great interest for this research work, which is the final part of this study. The thesis is structured around six main projects, each related to a distinct area of conception, from the interior design to the urban planning.
These projects are to be classified in two main sections coinciding the turn of the decade. In the first section, CRITERIA AND MATERIALS, the focus is on their education, references and local context. The analysis of their first works in Barcelona, the Facultad de Derecho and the Polígonos de Montbau and Sudoeste del Besós, allows us to see how they are able to come up with buildings or urban planning with universal approach.
The second section, VERIFICATION AND CONCLUSION, is about showing how the earlier experiences gave them experience to step into a higher degree of universality with very different projects like the interior design of the Biblioteca del Colegio de Arquitectos, the Facultad de Económicas or the Campus of the Universidad Autónoma. In this section there is about the movements influencing it, Brutalism and Megastructure, revising its origin and circulation and analyzing how did they influence their works.
All original projects and original memories, such as pictures of those days, have been stored by LIGS in the Archivo Histórico y Fotográfico del Colegio de Arquitectos de Barcelona. This material made possible the research of this thesis. During the interviews with Giráldez and Subías it was possible to complete the overview and the information provided by their own works.
Access the thesis





