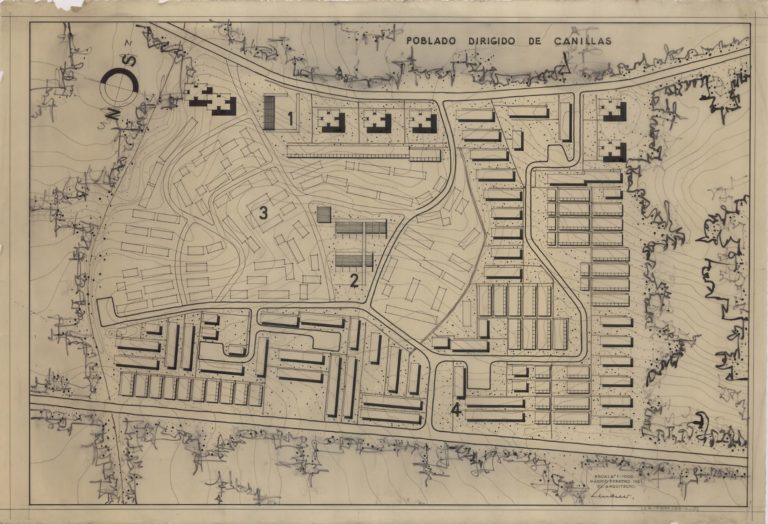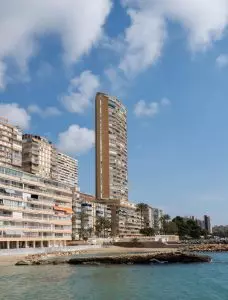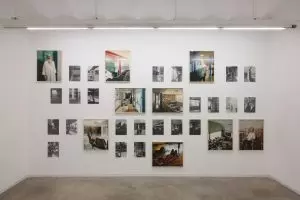Abstract
The neighborhoods chosen for this research work are three in the city of Madrid and two in Rome. All of them are public promotion neighborhoods with heritage interest, and the purpose of the comparative study is to identify different forms of action, architectural and planning, that can solve the concrete problems of deterioration that the neighborhoods have suffered to different extent, And at the same time ensure the necessary updating of housing and facilities buildings and public spaces. It is important to emphasize that the whole study is based on the consideration of neighborhoods chosen as examples, among many others, of the architectural heritage of the twentieth century, deserving of greater attention and protection on the part of the Public Administration. In Madrid the “Colonia Tercio and Terol”, a neighborhood of the 1940s, promoted in the post-war period by the “Dirección General de Regiones Devastadas”, and the “Poblados Dirigidos de Renta Limitada” of Canillas and Entrevías, built in the 50’s, and promoted by the National Institute of Housing and the Syndical Housing Company, within a state plan to eradicate slums and promote employment and social housing. They are different performances, as an approach and language used, seeking the first one a way to recreate a “village” in the vicinity of Madrid, with many elements that refer to tradition, like many other performances of “Regiones Devastadas”, and presents a state of pretty good conservation. The neighborhoods of the 1950s, on the other hand, at a time that was far from the Civil War, provided opportunities for social housing using elements and approaches of rationalism and functionalism of European and American architecture of the previous decades. The “poblados” of Canillas and Entrevías have been chosen, among many others, by serious problems of transformation and conservation that both present, and that require the search for solutions, if it is to avoid their disappearance in not very far times. All this within the framework of sustainable urban rehabilitation, in which we are working, and in the conviction that it is possible to act to protect the neighborhoods of social housing of the twentieth century, as a result of the recognition of its value as architectural heritage. In the city of Rome have been chosen two well-known performances of the 50s, within the state plan INA-Casa, a few years after the end of World War II. The first one is the Quartiere Tiburtino, comparable in some respects with the Tercio and Terol Colony of Madrid, as the use of language and traditional techniques, which in this case were rationalized and used to achieve a refined care of details. And as in the case of the colony of Madrid, here too the state of conservation of the neighborhood is good, and it has been interesting to try to find out the reasons that have produced this result .. The second neighborhood that has been analyzed in Rome is the Quartiere Tuscolano III, always made in the 50’s within the plan INA-Casa. It is the third phase of this social housing neighborhood, very different from the previous ones, and it is a rare example of “horizontal housing unit”. Such an interesting and architecturally valuable achievement, as it was shortly followed in later times, and which presents several conservation problems that need urgent solutions. Far from being an exhaustive study on social housing in those years, this thesis attempts to contribute new knowledge through the documentation found in the archives, the comparison with what is already published, and adding the analysis of the transformations (with the fieldwork carried out), legislation and planning, to finally define criteria and examples for possible actions of sustainable urban rehabilitation, trying to solve the problems detected. ———-RIASSUNTO———- I quartieri scelti per il presente lavoro di ricerca sono tre nella città di Madrid e due a Roma. Sono tutti quartieri di edilizia residenziale pubblica che hanno il valore di patrimonio architettonico, ed il fine del loro studio comparato sta nell’individuazione di differenti tipi di attuazione, architettonica e di pianificazione, che possano risolvere i problemi concreti del deterioramento che gli stessi quartieri hanno sofferto in modo differente, e allo stesso tempo garantire la necessaria attualizzazione degli edifici di abitazione e servizi, e degli spazi pubblici. Bisogna sottolineare che tutto il presente studio si basa sulla considerazione dei quartieri scelti come esempi, fra molti altri, del patrimonio architettonico del XX secolo, meritevoli di una maggiore attenzione e protezione da parte della Pubblica Amministrazione. A Madrid si analizzano la Colonia Tercio y Terol, un quartiere degli anni 40, appaltato nel dopoguerra dalla Dirección General de Regiones Devastadas, ed i Poblados Dirigidos de Renta Limitada di Canillas e di Entrevías, costruiti negli anni 50, ed appaltati dall’ Instituto Nacional de la Vivienda e dalla Obra Sindical del Hogar, all’interno di un piano statale di eliminazione delle baraccopoli ed incentivazione del lavoro e dell’edilizia residenziale pubblica. Sono interventi distinti, nelle intenzioni e nel linguaggio utilizzato, cercando la prima una maniera di ricreare un “paese” nelle immediate vicinanze di Madrid, con molti elementi che rimandano alla tradizione, come molti altri interventi di Regiones Devastadas, e presenta uno stato di conservazione abbastanza buono. I poblados degli anni 50, invece, in un’epoca più lontana dalla Guerra Civile, costituirono delle opportunità per realizzare abitazioni economiche utilizzando elementi e idee del razionalismo e del funzionalismo dell’architettura europea e americana dei decenni anteriori. I “Poblados” di Canillas ed Entrevías sono stati scelti, fra molti altri, per alcuni gravi problemi di trasformazione e di conservazione che entrambi presentano, e che richiedono la ricerca di soluzioni, se si vuole evitare la loro sparizione in tempi neanche troppo lontani. Tutto questo all’interno della riabilitazione urbana sostenibile, nel quale si lavora, e nella convinzione che sia possibile agire per proteggere i quartieri di edilizia residenziale pubblica del XX secolo, come conseguenza del riconoscimento del loro valore come patrimonio architettonico. Nella città di Roma si sono scelte due attuazioni molto conosciute degli anni 50, all’interno del piano statale INA-Casa, pochi anni dopo la fine della Seconda Guerra Mondiale. Il primo è il Quartiere Tiburtino, paragonabile sotto alcuni aspetti alla colonia Tercio y Terol di Madrid, come l’uso del linguaggio e delle tecniche tradizionali, che in questo caso furono razionalizzate e utilizzate per raggiungere una raffinata cura dei dettagli. E come nel caso della colonia di Madrid, anche qui lo stato di conservazione del quartiere è buono, ed è stato interessante cercare di scoprire le cause che hanno prodotto questo risultato. Il secondo quartiere che si è analizzato a Roma è il Quartiere Tuscolano III, sempre realizzato negli anni 50 nel piano INA-Casa. Si tratta della terza fase di attuazione di questo quartiere di edilizia pubblica, molto differente dai precedenti, e che costituisce un raro esempio di “unità di abitazione orizzontale”. Una realizzazione tanto interessante e di gran valore architettonico, come poco seguita a posteriori, e che presenta vari problemi di conservazione che necessitano delle soluzioni urgenti. Lungi da arrivare ad essere uno studio esauriente sull’edilizia residenziale pubblica di quegli anni, questa tesi cerca di apportare nuove conoscenze attraverso i documenti trovati negli archivi, dal confronto con quanto già pubblicato, ed aggiungendo l’analisi delle trasformazioni (con il lavoro di campo realizzato), della legislazione e della pianificazione, per definire finalmente criteri ed esempi per alcuni possibili interventi di riabilitazione urbana sostenibile, cercando di dare soluzione ai problemi individuati.
Access the thesis





