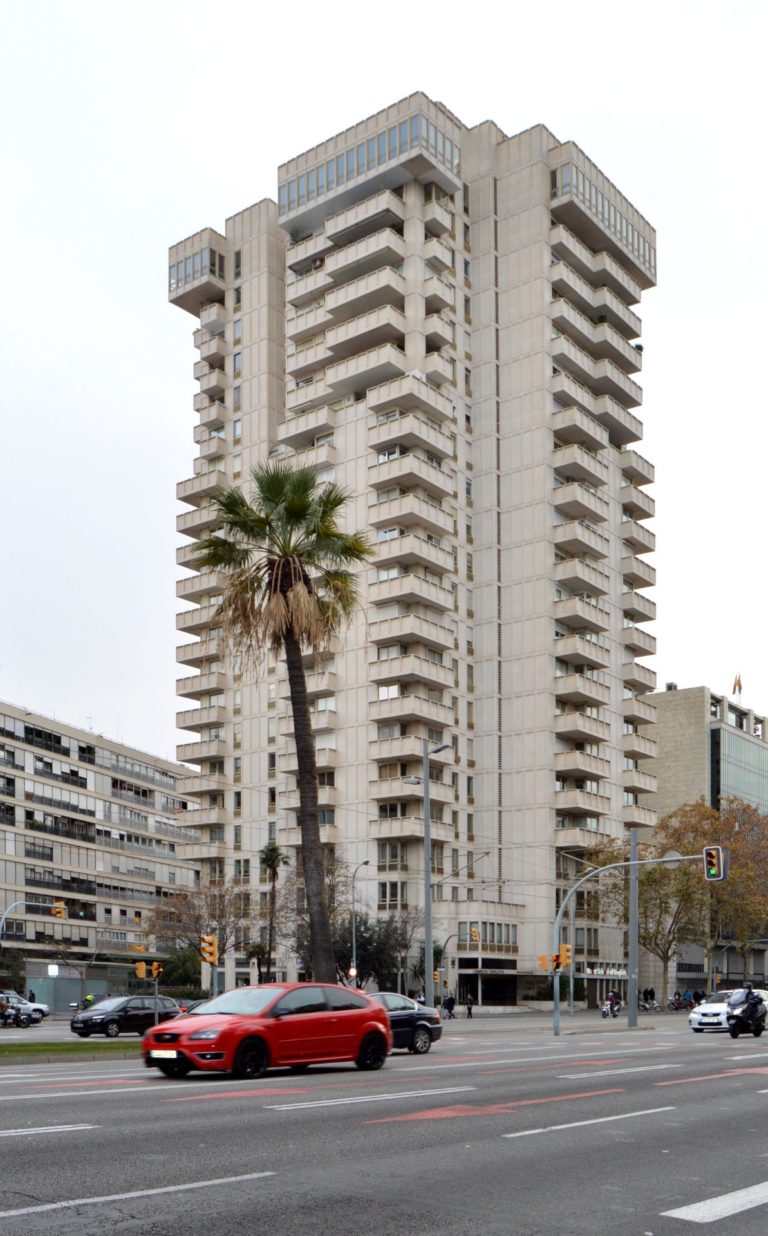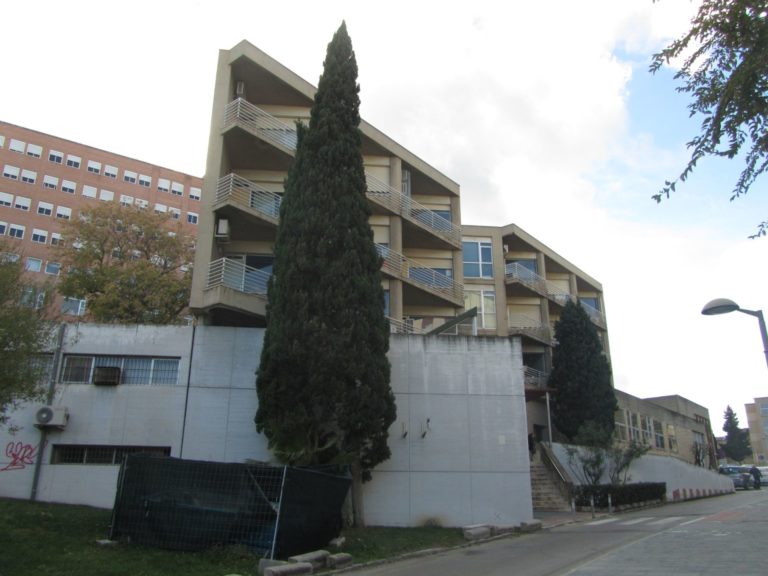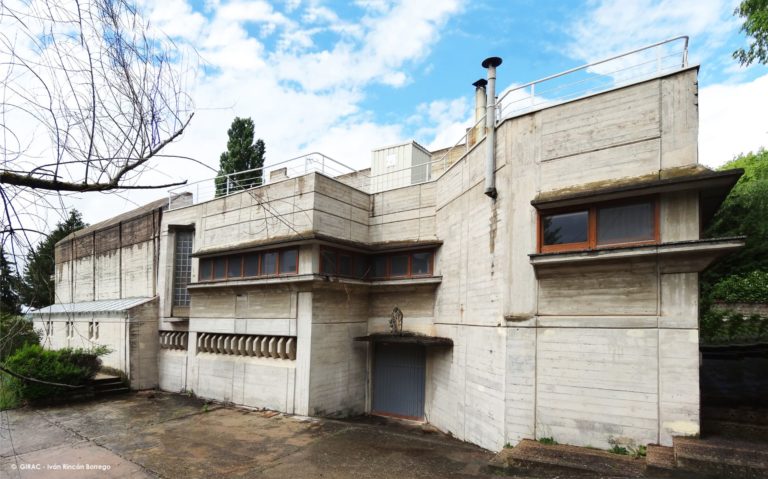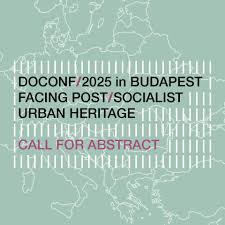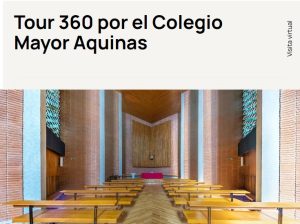Abstract
The architecture of Josep Maria Fargas (Barcelona, 1925) and Enric Tous (Barcelona , 1924); emerged in a period of years where Spain’s construction industry showed an important delay in regards of the technological advances from the countries of central Europe and in the United States. Fargas and Tous, in an attempt to update the local atchitecture, entered on a quest of new constructive alternatives that ended up on the production of works with a deep sense of the aesthetic qualities of the materials, based on the notions of precision, structural clarity and flexibility of the modular system. From here we can distinguish works as the “Casa Mestre” (1956), the store “Georg Jensen” (1958), the “Casa Balbé” (1962) and the “Fábrica Dallant” (1963); that set a period of initial production that later, with the opening of the Spanish market and the advent of new technologies, became distorted by a formalist management of the new media. The already mentioned works, at the moment of their emergence, were faced to the opposition to the ‘realistic’ tendency that, at the beginning of the sixties decade, started to get a lot of cohesion inside Catalonia, what put the majority oft he achievements that the modern architecture had reachad so far in an injunction, and, also, the valuable input that Fargas and Tous were achieving to the modern architecture as well. The high grade of ideology that the architecture had fallen in lay a conceptual veil over the works that were based on the most empiric aspects of the architecture project. To more misfortune, and for different reasons, both the “Casa Mestre”, the store “Georg Jensen”, the “Casa Ballbé” and the “Fábrica Dallant”, started disappearing as works, thus their review gets reduced nowadays to the analysis of a few plans and original photography in black and white. The current technologies allows to digitally reconstruct these works, what opens the possibllity to re-experience -at least in an analogous way to reality- the experience of their spots and also, as a product of its own process of reconstruction, get access to a detailed analysis of the different criteria of configuration of the way that each project got carried out. Therefore, the digital reconstruction that’s proposed here, it’s fundamentally a way that makes possible the comprehension of the most essential architectonic values of works of a great quality, whose profound review has been deferring in time, apparently as a consequence of the underestimating appraisals that have stigmatized them, and, at the same time because of the oblivion and the limitations that have faced an investigation that compromises the extinction of these works. That’s how this investigation work it’s centered in the obtaining of a series of unpublished pictures that made possible the route -this time from the computer- of four works that, besides their architectonic qualities, are bearers of an instructive quality that allows them to be valid and active until today.
Access the thesis