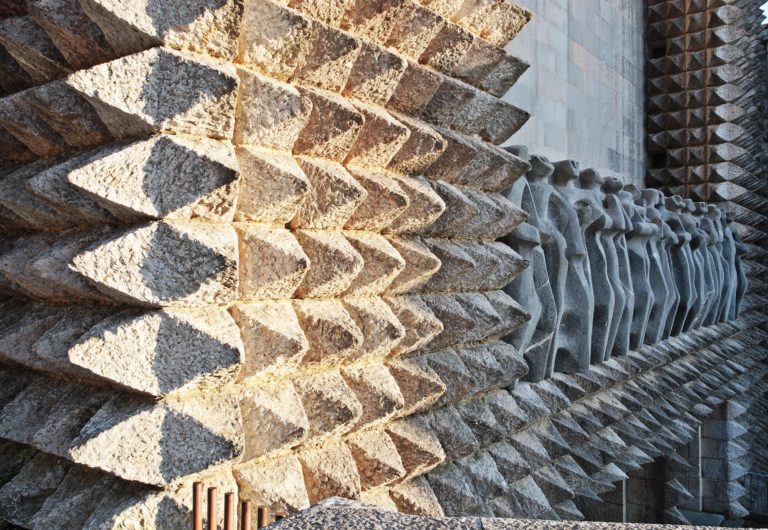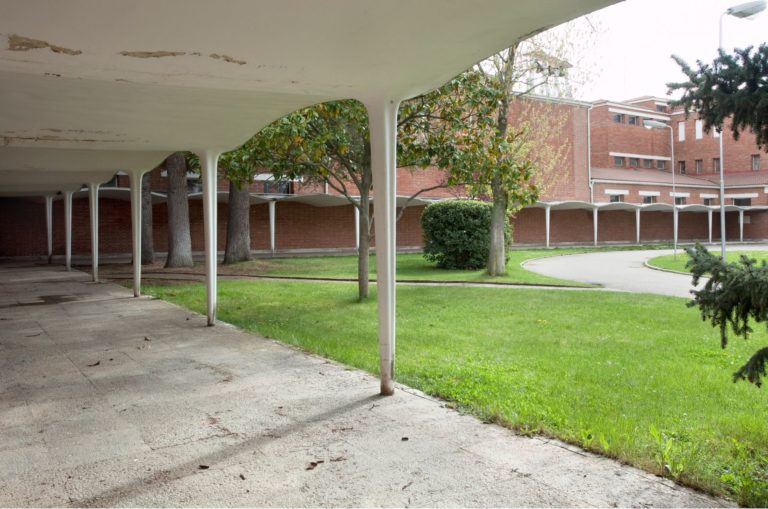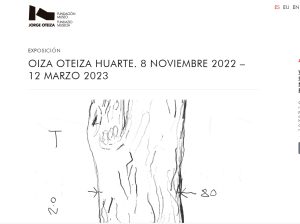Abstract
Jorge Oteiza Embil (Orio, 1908 – San Sebastián, 2003) designed various interventions in the architecture field. Chronologically we could find about 25 operations of different level and planning. He designs in 1958-1959, together with the architect Roberto Puig Alvarez, the Project for The Monument to José Batlle y Ordóñez in Montevideo. The thesis certifies the way Oteiza highly implicated himself in the intervention, revealing through the monument important parameters that help understand his conception about space. This is the main component of any architectural construction.
The memorial will lead us to explore part of the complex production developed by Jorje Oteiza. Locating all the existing documents was a priority task in order to work with the real information. Understanding this project implicates problems that gather together in several archives: Uruguay, France and Spain, are the places where we will find The Monument. From this platform we are able to discover the work at the real scale. For the study we will use architectural specific tools as the drawings and we will also process all the related images and texts.
The thesis structure is formed by 5 parts, 2 of them linked to the documentation process and the other 3 related to the project comprehension and interpretation. These last 3 chapters will lead us through the work and work-connected areas of influence:
.-“the Object”: a project meant to be a tribute for the ex-president of Uruguay José Batlle y Ordóñez, located in the Rodó Park of Montevideo. An anomalous ending competition called 74 designs from 25 countries. The Oteiza and Puig project articulates itself by the means of three elements with radical geometry and the intention of generating a spiritual space. It is a project that uses the empty space as the main tool for architectural construction.
.-“the Process”: the previous work employed for its definition. Manifesto – memory as an attitude towards art in general and towards architecture in particular. The sketchsculptures were used for studying different relations between the parts and the whole of the proposal. The outline-projects concentrated various interests and composition systems before their utilization in The Monument. All this mean a set of keys showing us the creating system that supported the Uruguayan intervention.
.-“the Landscape”: that implicates a reflective and operating activity. The composition it is being studied on its original parts. The integration process and the relationship between the works and the environment are being valued. The works assignment it is being analyzed: the human being, as the final reason of any action, meaning a social transformation. The sequential development used, from the singularity of the example to the generality of the ideology, is ascending and consolidating every one of the knowledge levels meanwhile a cross lecture of the architect work in this field is set. The whole discussion will help us deepen on the space and its definition according to Oteiza, setting us in front of a transcendental and open process: “The true spiritual transcendence of a new and original art is the true esthetical creation: the spatial clearance”. (Jorge Oteiza)
Access the thesis




