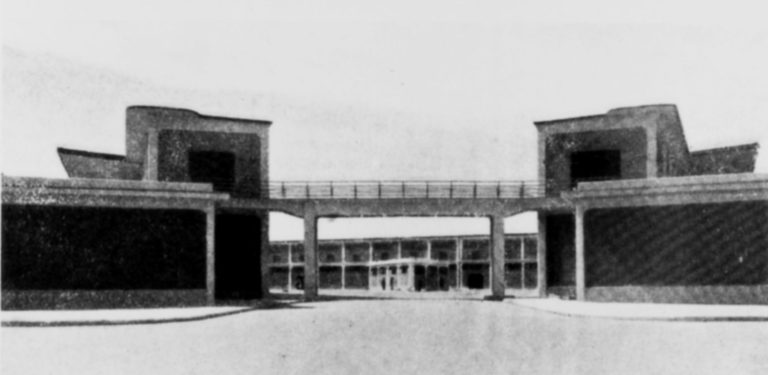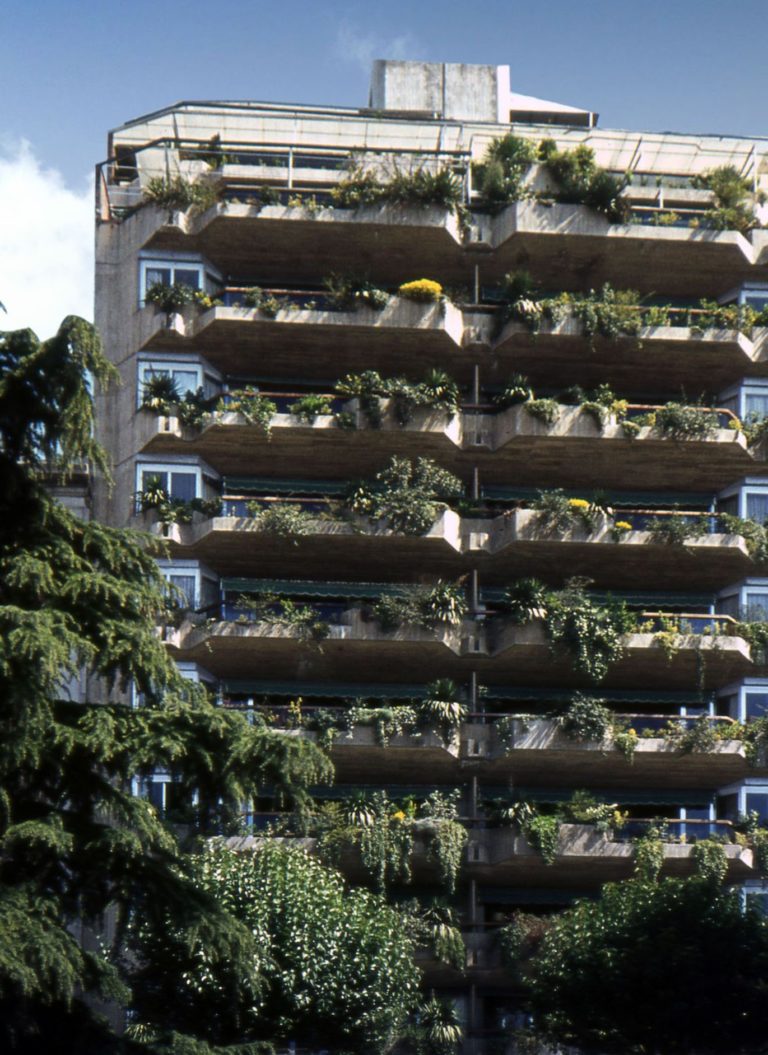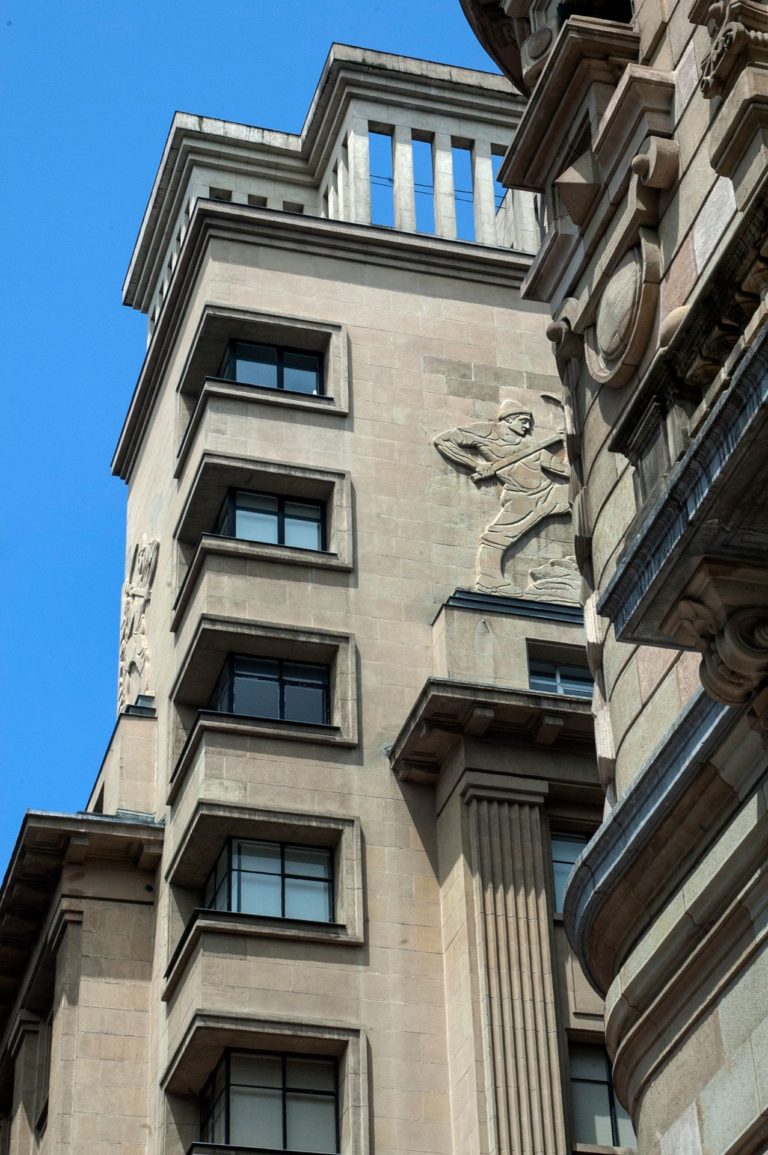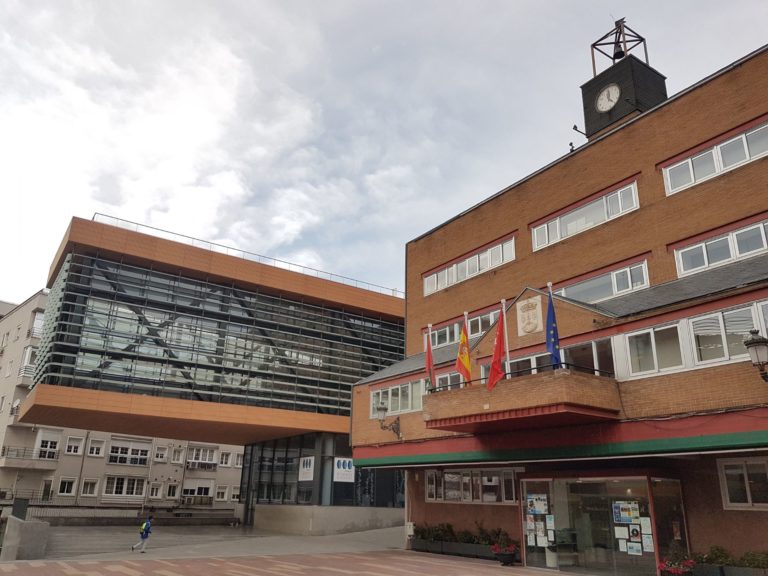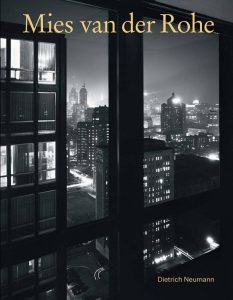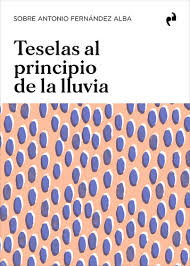Abstract
The case study is about modern residences built in Barcelona, detached urban housing building, that we named them CASES URBANES A QUATRE VENTS. lts architecture characterizes and differentiates a form of urban living, testimony of the activity program of the wealthy family home in Barcelona and the spirit at a precise moment in local history,between 1945 and 1970. These homes accommodate about a dozen familias and the concierge is in charge of common areas. There alike isolated small prisms, separated from the street and other buildings by a private gardens emerging with an order of four overlapping typical floors above the ground floor and crowned by a penthouse. They are located in a district named La Bonanova, formed as a homogeneous piece of the city of Barcelona, by the by law of 1947 which promoted the transformation of the building type of the existing suburb-garden single holiday houses. Chapter 1. Cases urbanas a quatre vents, DEFINITION, the logical definition of the building type is formulated. Section 1.2, LOCATION, it describes La Bonanova placed between the old municipalities of the region call Pla de Barcelona, which are integrated into the set of the city turned into suburban garden single seasonal vacation housing, built in the late nineteenth century and become permanent residences since late 1935. Section 1.3 TRADITION, finds the relationship between detached housing buildings built in the city of Barcelona, in the inner city (old city) between the centurias XVII and the XIX and in the “Eixample” (expand city) and its urban housing of XIX and XX centurias. Also with the trends introduced by GATPCAC group in residential buildings developed in the new urban fragments of growth of the city around the year 1930. The Section 1.4 TYPE, defines the group of houses and common program Casa a quatre vents arising in the area of Bonanova between 1945 and 1970, presented some new features of modemity. Section 1.5 HOME, discusses inside the housing,the functional program, distribution resolution, the functions of domestic work, the profusion of parts with specialized functions and circuits and access function. Section 1.6 DETACHED HOUSING BUILDING: fact sheets, presentation of a selection of 30 records of houses studied, with data and graphic documentation. The second part of the thesis, Chapter 2, links, the case study related to issues such as the order of Barcelona’s urban open space, the urbanization of the Paseo de la Bonanova between the neighboring municipalities of Sarriá and Sant Gervasi, a history of the single family garden housing, with the novelty element of the terrace, and the representation of the new phenomenon of Casa a quatre vents, and other aspects of this complex new way of home. A table showing 98 uniform modal homes in the area of Bonanova, in order to allow the observation of that specific house in study, and the deduction of the typical object layout after having it presented, logically in chapter one. This work therefore is framed within the context, studying residence and modern housing forms from the city of Barcelona
Access the thesis
