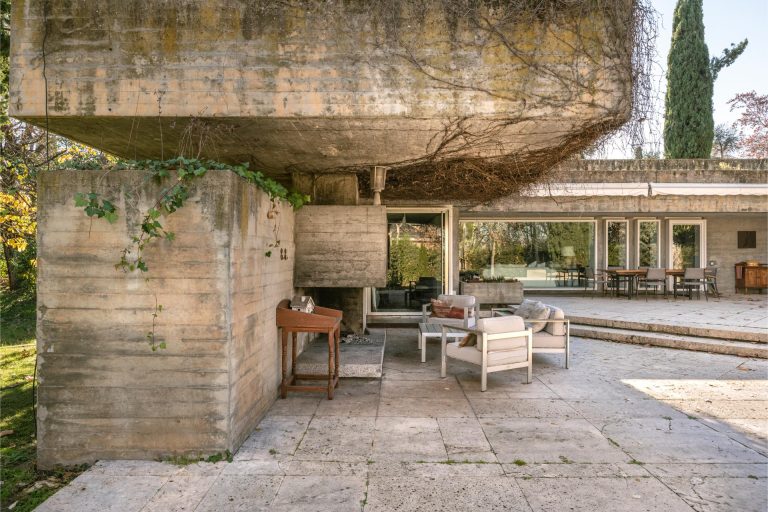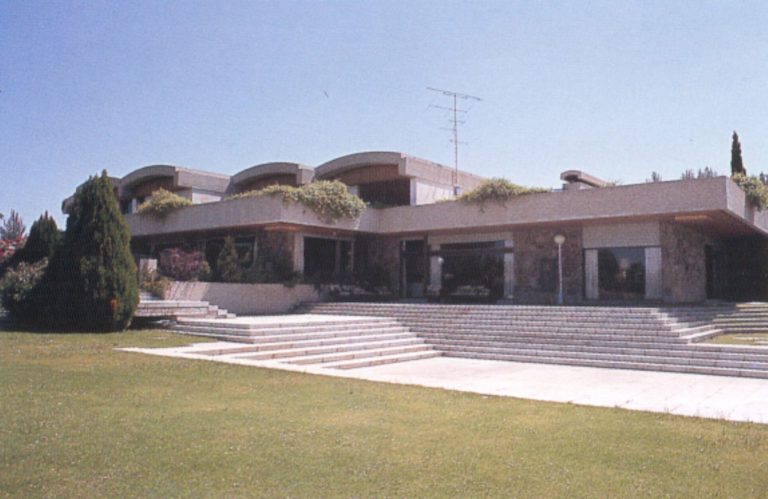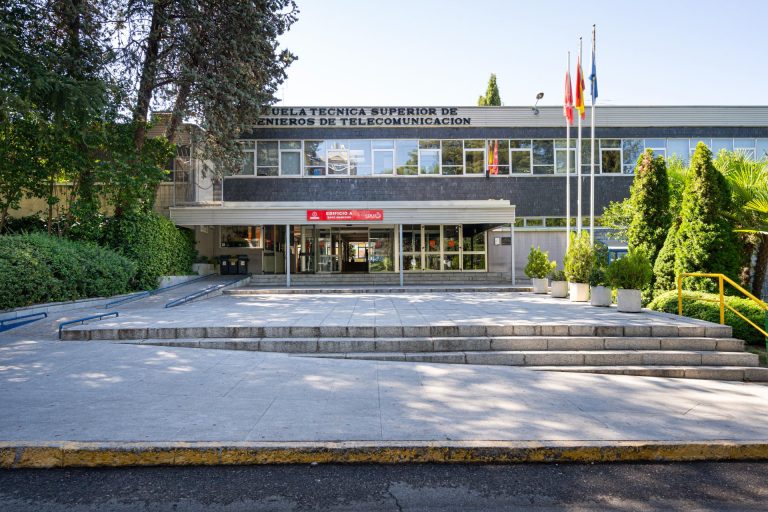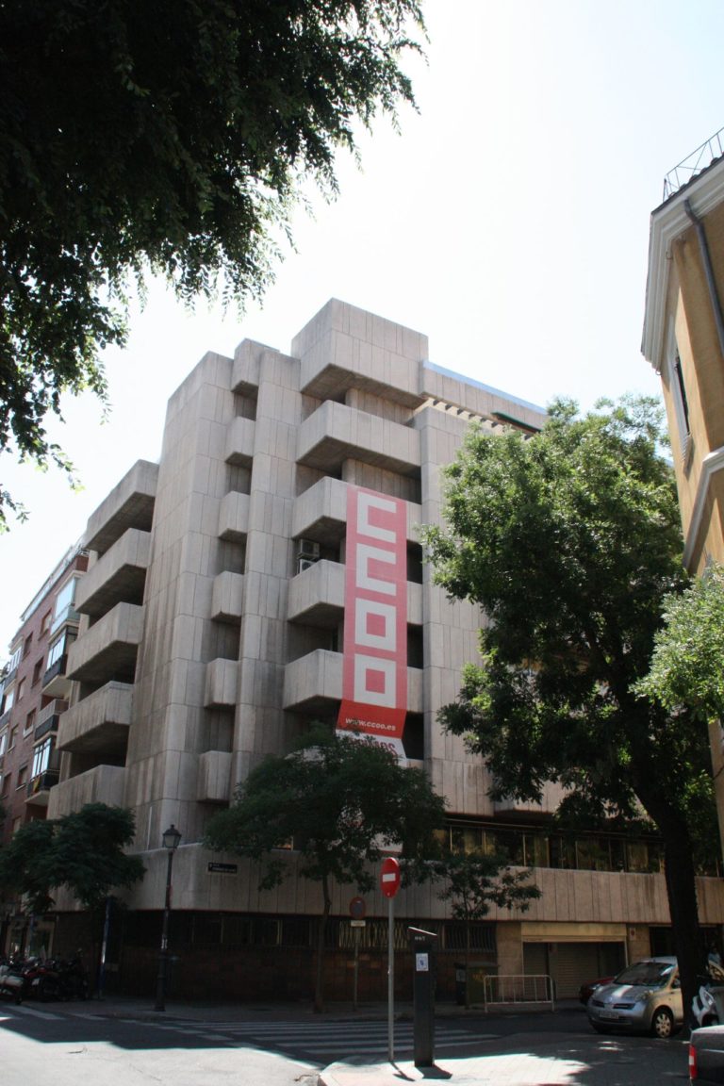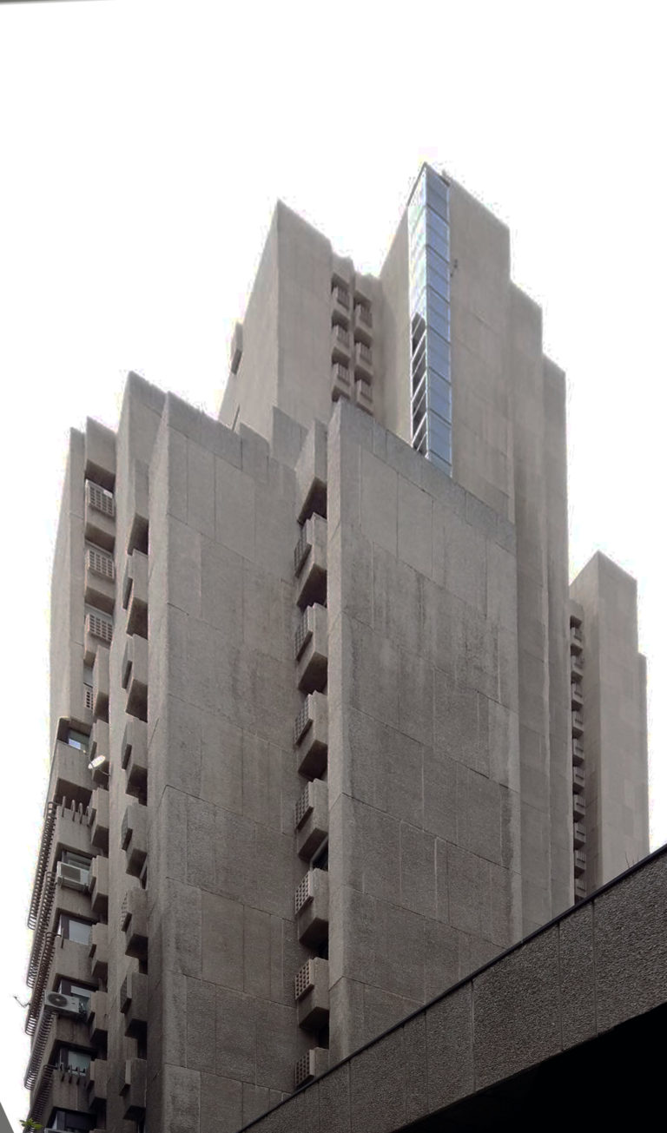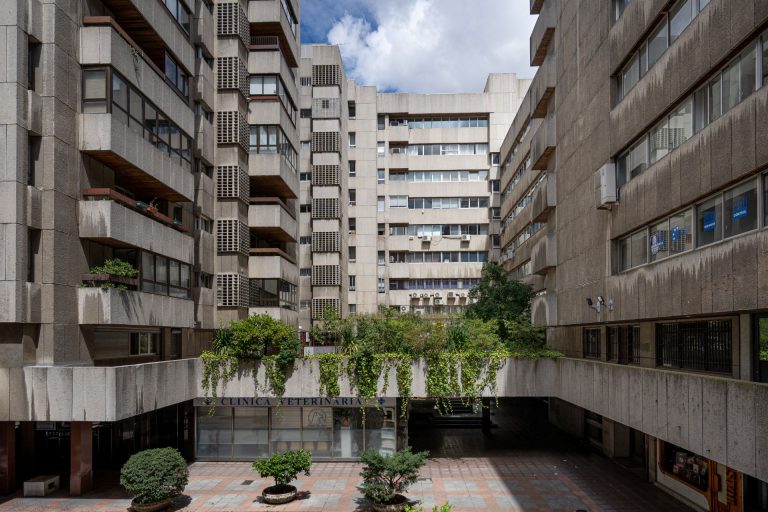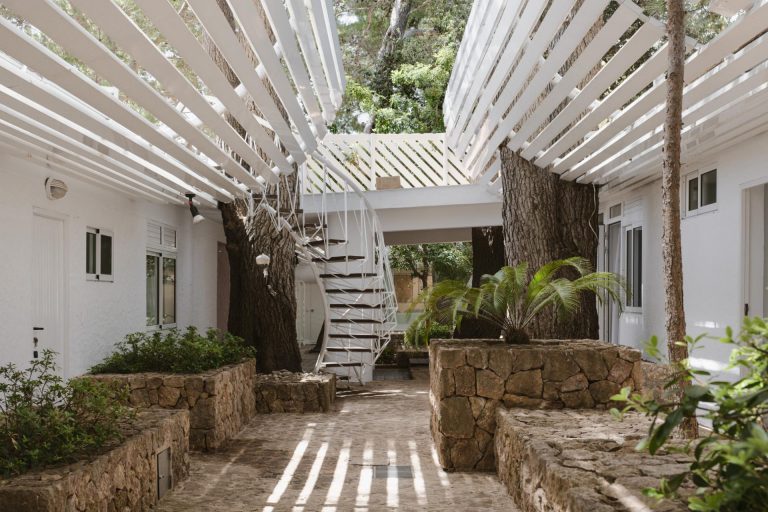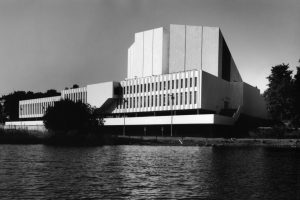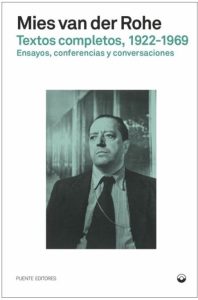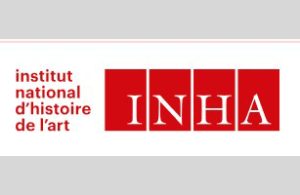Abstract
Starting from finished works, which represent major milestones in the extensive production of Javier Carvajal and the process he undertook for the realization of the projects, we have walked a path of scholarship and of exploration about what all of them have meant, both at an artistic as well as at personal level, and has served us as an starting point for the conducted investigation. The travelled path is the inverse to the project development process, the precedents to his works and projects were searched for and compared to the consequences they had on his posterior work. From his works we have investigated their antecedents, the pre-existences, the place, the organigrams and the germinal idea. We have analysed his genetic law, checked the documentation generated in the form of plans, explored how he was influenced by the political and social changes and his relationship to his peers and contemporary culture. And we have been able to demonstrate that every one of his projects were research works. We have been able to verify that he, as much as the members of his generation, took the way of self-taught learning; assessing, studying, travelling, in the same way as many of the architects from Spain and Europe. Being part of his generation, he had to claim a position, alternative to the influences that emerged at the beginning of the century. They started from a classical education, imparted at the architecture schools, highlighted by the ways in which the study plans evolved during the first years of the forties, among a monumentalism, tainted by traditionalism, and the fight to recover the theories of rationalism and the modern movement. The way to achieve the most advanced theories was the continuous search in books, magazines and travels, which gifted him the capacity of knowing the first architectures of the vanguards, and the proximity to the postulates of the international style of the first third of the 20th century, with the great figures of the first generation of modern architects. Born in Barcelona in 1926, he entered architecture school as part of the first promotions of the Spanish and European post-war periods, where a critique of rationalism was starting to appear, and finished his studies in 1953, when already a doubt towards the modernist values had surfaced, for forgetting the human values of the past, proposing a more critical reading of the previous architecture. They wanted to know what the man really needed, discover the shape, the humanism, the contact with nature, the tradition together with the vernacular, the materials, bringing back terms from the past like popular culture or regional traditions which provoked in him a transition from the rationalist principles from his beginnings, towards an organic culture. This transition was accelerated, to a large extent, by the influence that the undertaken journeys had in the architecture and way of thinking of Javier Carvajal, revolving around the axis of the cities he discovered. His travels have represented a unifying link between the works which mark the moments in which we have divided his trajectory: Rome, New York and Madrid. In each moment, one work, for being representative of the cultural currents and for what they have signified. The three capitals as reference for other minor travels which were equally useful in the investigation task. In the beginning it was Rome, and from Rome both his Italian and Spanish works were analysed. The building of the School of Mercantile High Studies of Barcelona, which was stylistically between both countries, has served us as a clear example of the evolution that the Spanish Academy in Rome induced in him. With an accentuated rationalist language he joined the Italian architecture of the pre-war period, of the house of the Fascio of Terragni. An evolution, which developed during his stay at the Academy, was observed, as well as how what he learned bred new projects and new ideas. How the collaboration and knowledge from other ways of thinking, architects and architectures complemented his own, producing an architecture in a continuous state of experimentation. “… How necessary is the contact with other forms of life, the contrast of our ideas against those of others, knowing techniques different from our own, see how other men have resolved problems that we should aim to resolve ourselves, how they also suffered and overcame an hostile environment while staying true to the mission that they had imposed over themselves. “1 Prior to the realization of his journey he, together with Rafael Garcia Castro, had already won the contest of the School of Mercantile High Studies of Barcelona, and had the commission of the housing of Cristo Rey in Madrid. We have observed the influences and changes that the continuous travels between Spain and Italy imprinted on these buildings. He had brought the new theories with him. “The contact with the foreign values fairly the successes and mistakes of one’s own , increases the flow of our own interior richness, which will grant footing to our judgment and certainty to our critique, for only contracting can one value” We have discovered the intense relationship that the held with the a long list of Italian architects, but the references are clear with respects to the architecture of Gio Ponti and a relationship, which perhaps could be called a parallel life to Luigi Moretti’s. Both Carvajal and Moretti are disconcerting, both suffered internal repression for their collaboration with the previous regimes. Both survived by producing works in the environment of the single-family home. He also maintained relationships with Scandinavian architects and designers, which allowed him to get to know Alvar Aalto, both at the personal and architectural levels. These knowledge gained he transferred to his ongoing works and we have found clear references in the conducted in Italy building of Barcelona as well as in the projects conducted in Italy alongside José María Garcia de Paredes, the pavilion of Spain in the triennial of Milano and the Pantheon of the Spaniards in Rome. The intense relationship with Gio Ponti, which provided the studio for the development of the Milano project, and the personal ties with him and his family, confirms us the clear influences that coexistence granted him. Ponti had completed his housing project in Via Dezza, in which one of the units was his private residence. The housing in Cristo Rey, after the trips to Italy, evolves, becoming a transitional piece of architecture. This project is now red as the work closest to the architecture of Ponti. New York and the Pavilion of Spain in the World Fair of 1964, show us the changes that happen, how his language had begun introducing itself to the north European flows, expressive organicism which starts to give examples of great plasticity with the utilization of brick and concrete and the use of wood, as a differential element from the dogmas of the first generation of modernist architects. He discovers that he must make a pause, for the modernist movement starts to show signs of depletion, of fatigue. However, he does not portray an escapist nor superficial attitude, moving away from passing trends and flows. In the pavilion in New York we have found the culmination of his change of heart with respect to architecture, which changed in the sixties. We have observed the clear similarity and sense of allegiance that he had with the third generation of American modernist architects. A metamorphosis that occurs facing the postulates from the past. It could be conceived as the no-style, taking back the human scale, horizontal planes, terraces and high overhangs prevail. His architecture acquires sculptorical tendencies which in successive works get accentuated by the use of reinforced concrete. New York produces in him some extent of irrationality, abandoning the preceding dogmas. He starts using the standardization and industrialization. He incorporates both the industrial as well as the detailed design of the elements that compose the totality of the work. He introduces the rest of fine arts, designs both the big and the small, from the furniture to the large spaces. He makes decisions over the expositive and the artists, architecture transforms into a total form of art. He recovers his relationship with the past, his historical references are not formal, they are references of the sense, more of a spiritual reflexion. He incorporates as a valid point of his projecting the manifest of the Alhambra, which aims to add to the location, the landscape, the materials, the past, especially in Spain which is a crossroad of the east, west and Latin America, to the discourse. Madrid represents the largest period of time in his career, and has showed us the discipline when it comes to projecting, together with the capacity of synthesizing the acquired knowledge. It is in the two houses in Somosaguas where we find the summary of a time previously lived and experimented. It is where we discover with higher clarity the relationship between his architecture and the environment, the freedom that exists in between the interior and exterior spaces, of the expression against the functionality, where the horizontality is empowered making use of different levels to highlight it even more. Both houses are contemporary to the housing of Monte Esqquizna and all of them resemble the sculptorical tendencies of his architecture which would culminate in the Zoo of Madrid. In the studio, successive projects start to string together. At the end of this period, the building of Madrid Adriática de seguros will shine with its own light, with all its organic technological charge, with the American influences, specially Paul Rudolph’s with the building of the Art and Architecture Museum of Yale university and the Ricahrds labs in Pennsylvania by Louis Kahn. The predecessors of the Adriática building can be found in the Valencia Tower in Madrid and the housing of Santo Domingo in Leon, which already distinguished the relationship with Rudolph’s architecture. Brutalist architecture of angular geometries, in which the space prevails. A union between the vertical and horizontal. The interior gets exposed to the exterior, everything highly related, which generates overlapping tangential volumes of great complexity. The geometry generates confusion in the drawings of the plants and elevation diagrams which could nurture unlimited growth due to the formal composition, with the great spatial variety. An interpretation, where the component of the remembrance of history and location, are part of the speech, which serves him to create subsequent works. The times of less constructed works show us the rigor in the concreteness, by means of the abstraction of the projects that never got to be what was initially thought, and the continuous experimentation in the different housing units created for private clients. And finally we are able to identify in each and every of these moments, an investigation labour from the conception of the projects until the construction. It was not a path undertaken in solitude, the whole generation evolved in parallel. With the depletion of the “second generation” of the rationalist movement, came a generalized disenchantment in everyone’s architecture, in relation to the results achieved from its inception. Day by day, slowly, failures and deficiencies of the modernist movement get discovered. Yes, by following this path, we have verified how in each project there existed a work of investigation for the architect and have found out which steps he took to achieve it. In his memory he stored the multitude of data during the long hours of study and compilation, and this allowed him to capture the germinal idea of the project. All of this data arise and get materialized on paper, on the abstract figure of the project. We have certified it in each of the three projects of every of the moments and in all the projects which relate to them. And we have observed how in his career, from its first projects to the last, there has existed a pressure between rationalism and organicism. It was, in the end, a round trip, for his last piece of work for the Library of Navarra, regained the peace and tranquillity of his first architectures, which strived at those moments in time, for an architecture surrounded by a never ending list of “isms”, short lived and hard to comprehend. It is the mature architecture of an exponent of the Spanish architecture of the end of the last century and beginnings of the current one. Through his projects, we have verified how the evolution of his architecture was parallel to his vital experiences, to the historical moments that he lived, to his ideology and especially to his teaching experience which imparted for more than forty years. His doctrine, conveyed from his chair at the faculty, was transmitted to all of his students by Spanish geography. His life at university kept him always close to all of the clowns and tendencies. He was critical of some trends and close to others. He experimented and investigated the possibilities that the new technologies provided him. At the end of this paper, we have proven that each project and realized work had an implicit research effort. That the projects translate for us periods of time, styles, stories, environments, shapes, materials, regions climates, landscapes, lightings, sensations, in other words, a relationship with the spirit of time. This paper about the figure of Carvajal has allowed us to demonstrate the existential tension, spiritual dimension that accompanied him throughout his extensive career. A trip through the vanguards, for which he was representative and that he always kept on the front line.
Access the thesis