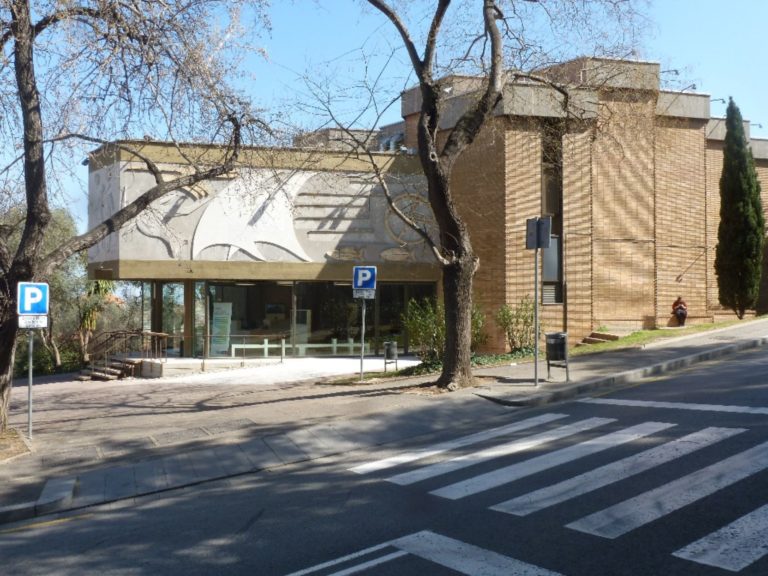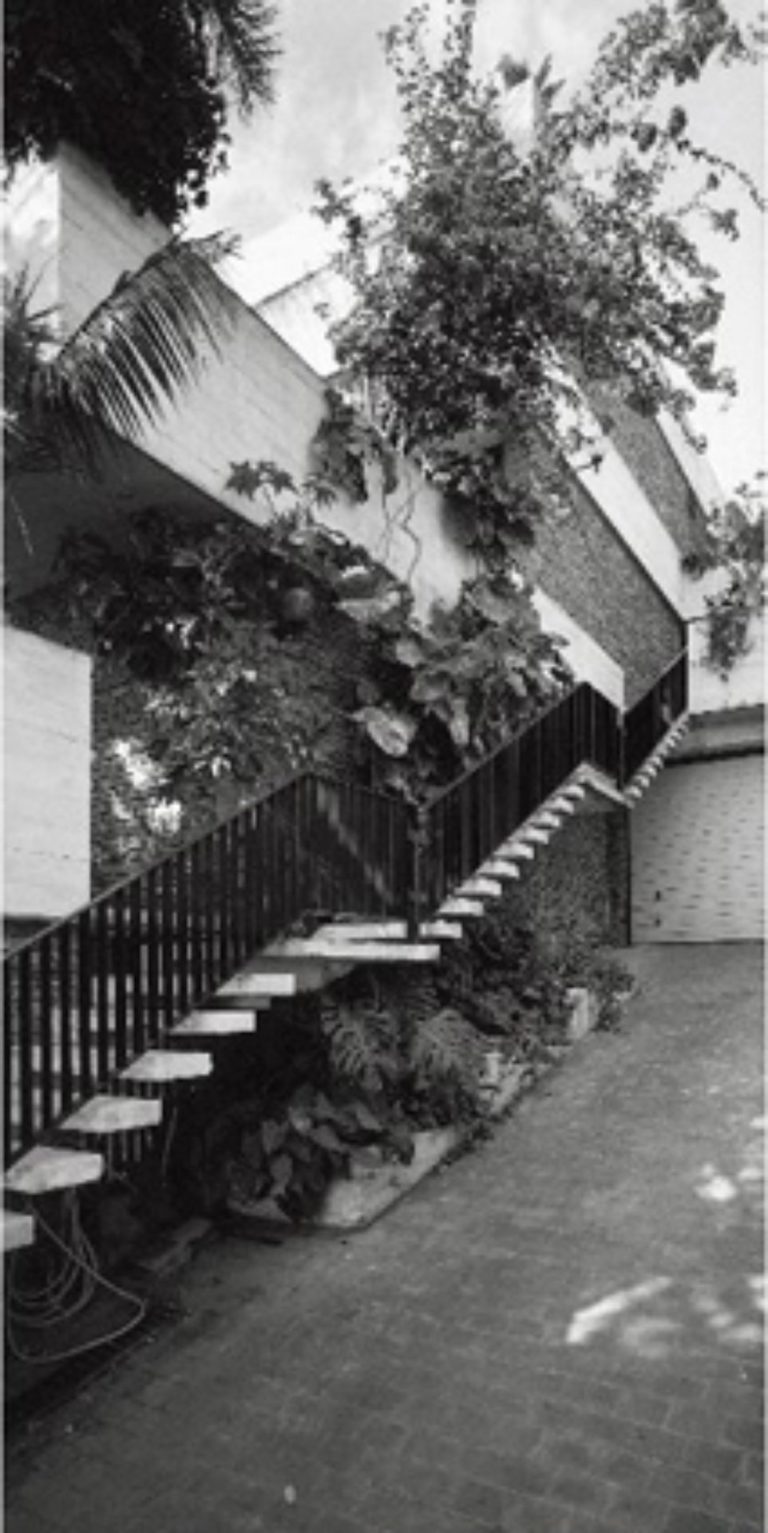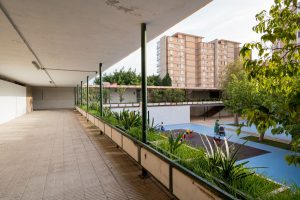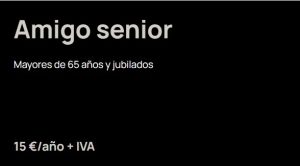Abstract
Taking in consideration the inclusion and adaptation of the new modern American post-war models, the aim is to distinguish the aspects and conditions of place, among other conditions, which derived in the formal decisions taken by Arne Jacobsen in the end result of four of his representative works: The Jespersen & Søn office building, the Royal SAS Hotel, Rødovre’s City Hall complex, and Landskrona’s Sports Hall. The study’s period scope ranges from 1945 when Arne Jacobsen returns from his exile to Sweden after WWll (and after Asplund’s death in 1940), until his partnership with team member Otto Weitling in 1964. During his stay in war neutral Sweden, Jacobsen will become acquainted with the American architectural production that will poise a strong influence upon his return. The study’s methodology will begin by analyzing the urban history of every site to understand the situation Jacobsen faced when tackling it. Following this analysis we will follow the development of the project guided by the architect’s own documents, studying the different options considered and the criteria employed to choose among them. Some of Arne Jacobsen’s most representative projects from this period are revisited to further comprehend the conception of their shape and its unavoidable relationship with the surroundings. 1. Jespersen & Søn Office Building: Through Jacobsen’s study to shape the corner with the adjacent lot, he manages to solve the project and establish its final shape, responding to the visual relationship as the street’s finale which the architect will prioritize as the project’s departure point. 2. Royal SAS Hotel: Considering the precedent of Gordon Bunshaft’s Lever House,it gets pointed out how the project formally relates and deals with architect lb Lunding’s previous urban project, where the surroundings of national monument Frihedsst0tten and the square before the Central Station are arranged. From the relation between both projects, common criteria arise demonstrating Jacobsen’s attention toward a complex and interesting urban site within the city. 3. Rødovre’s City Hall: This building belongs to a local government complex which, in turn, relates to a large scale urban plan which Jacobsen himself had previously designed when collaborating with the Carlsro project. The city hall complex is encompassed in a “green” corridor which supports the expansion of this new city. Taking Saarinen’s building for General Motors as a precedent, this study displays certain criteria which affect the formal configuration of the complex and the building itself, as well as the significance of the visual relationships established through the new city hall square. 4. Landskrona’s Sports Hall: Following Rødovre’s city hall experience of building and square pairing, Jacobsen, through a square and a pavilion, is able to redefine and arrange the access point to a sports complex he also draws the master plan’s for. This project is related to the old garden serving this purpose. The square before the pavilion establishes a common ground relating the building to the existing stadium and the remaining sports premises
Access the thesis











