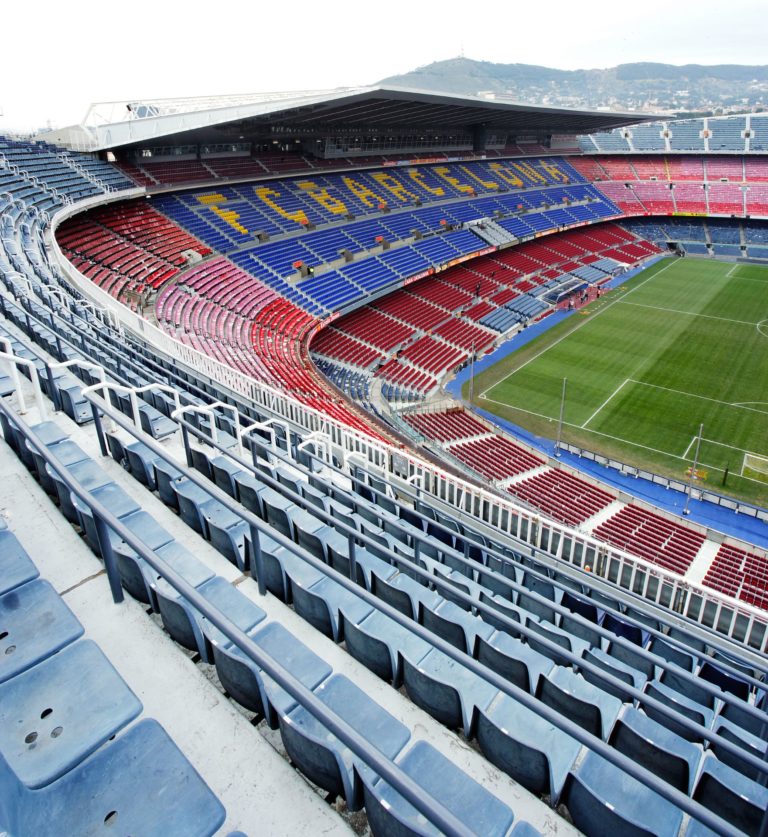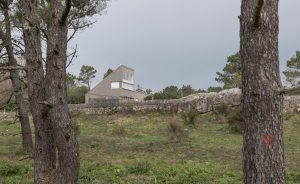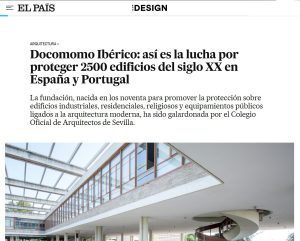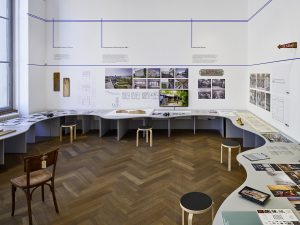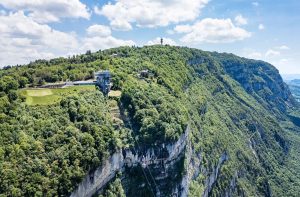Abstract
The Camp Nou design and first stage of construction was developed between 1954 and 1957. This thesis attempts to analytically trace back these processes. It is in the aim of this study to reduce variables and uncertainties, through the concentration on a specific case and a defined temporal plateau. The main objectives of this study are: The definition of the local scene, bind to the development of the project and construction process. The identification, selection and analysis of the Stadium Genealogy base materials. To be contrasted with the developed Implementation Project and the finally executed edifice. This procedure is focused on the extraction of design mechanisms. Finally, the detection and evaluation of cultural transmission systems developed for this specific sample of modern architecture. The scene for the construction used different bibliographic references. It crosses over the post-Francoist analysis and the original materials recurrence. It is developed without a restrictive selection of specific architectural theoretic materials. As a conclusion it is possible to define the existence of a substratum of professionals. This ground group was connected with the “avant-garde” movements in the Second Spanish Republic. They were in the proper sociopolitical position to guide the transition from an alleged national architecture to a modern architecture. Furthermore the Stadium project is inseparable from the urban issue tensions. This strain is linked to the development of the Avenida del Generalísimo and the implementation of modernism urban planning strategies in Barcelona. Following the new impulse given in the early 50´s to the local modernism, officially presented in the V National Assembly of Architects, in 1949. The central part of this study is focused in locating the original materials used or defined by the authors. After analyzing these materials they can be intertwined with the existing information about the defined project and the built building. Francisco Mitjans i Miró (FMM) was committed directly by the president of the Club at that moment, his cousin Antonio Miró-Sans. He developed the works together with José Soteras and Lorenzo García Barbon (LGB). The location in the FMM Archive of an extensive bibliographical listing has established the existence of a case-study. It is based on a selection of various national and international magazines and print media. In parallel, in the COAC Archive a Stadium Project for 135,000 spectators signed by LGB in 1953 has been found. Its existence modifies the basis of the literature appeared in recent years on the Stadium design. A double genealogy of the Stadium has been traced, resulting from the identification of a large number of coincidences both in the “formal structure” and in some elements between the original samples and the final design. A pragmatic adaptation process through a collage of references over a former typology becomes a new formal system. The practical existence of a dual project should also be noted. A first Proyecto Ejecutivo (Implementation Project) graphically described as an asymmetric three-overlapping-stands Stadium. Moreover, the definition made in the intense working site led to a second overlay Project. It was defined, adapted to the pragmatic needs of the moment, symmetric and with only two overlapping stands. According to Dr. Beatriz Colomina, modern architecture is defined as a critical or an interpretative art. To this definition the various publications of the Stadium would adjust. Exhibitions, models and events controlled by the authors are also incorporated. In all of them a virtual image of the building was constructed. It defines an interpretation, or modern architecture, therefore not identifiable with the constructed building, but with the first “Proyecto Ejecutivo”.
Access the thesis