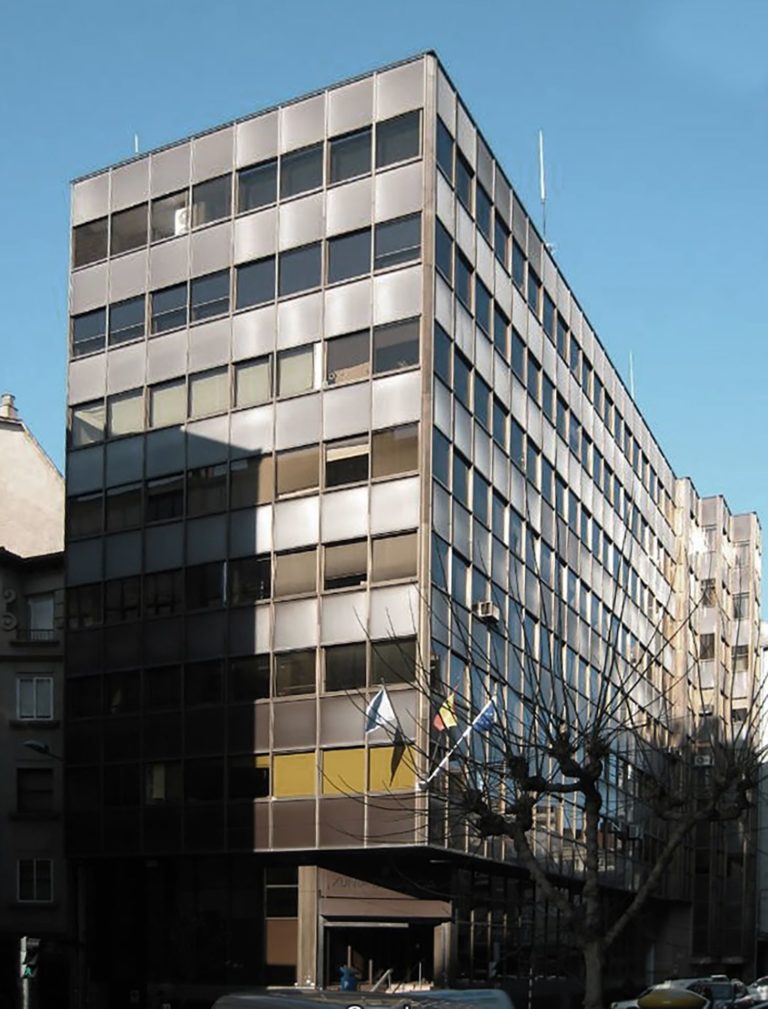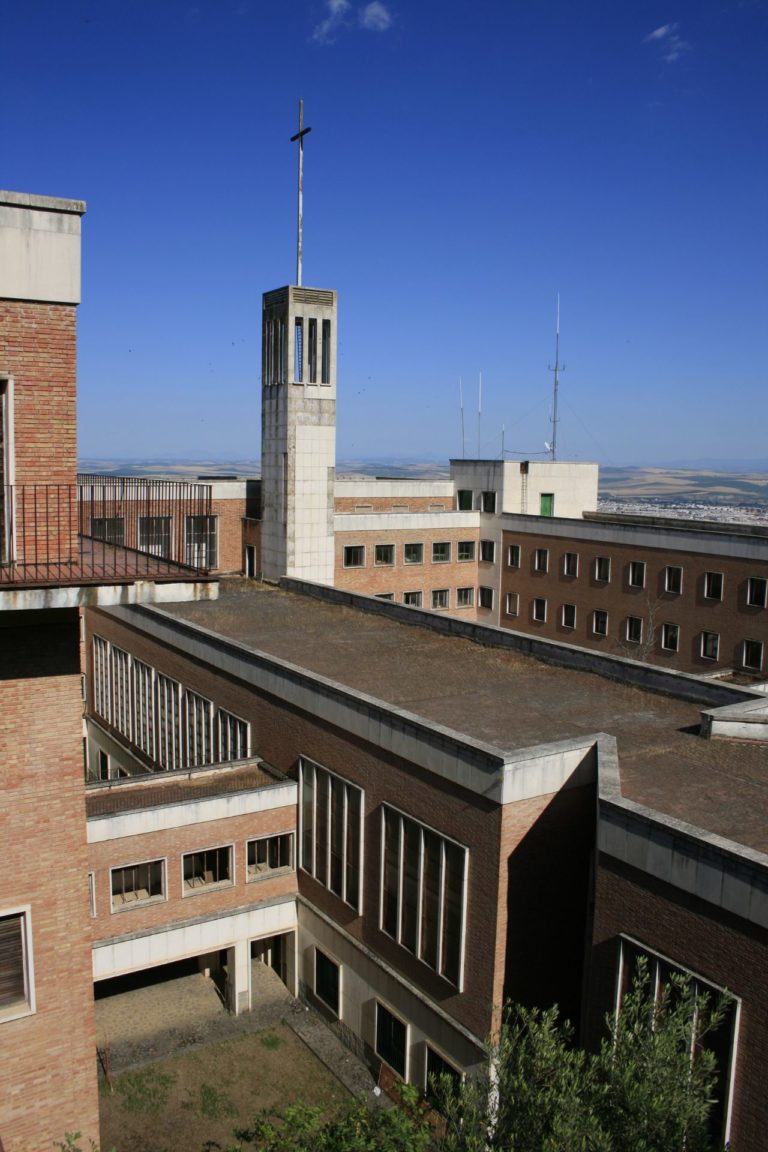Abstract
Eduard Aunós, Milans del Bosch, Baró de Viver and Ramon Albó, were the first worker class neighborhood in Barcelona City. lts construction was carried out between 1928 and 1931, during dictatorship of Miguel Primo de Rivera. Settlements -integrated by low price houses-were inserted into a rural context, and despite of an apparently “colonization” which have been practiced on their own territory, they didn’t establish an urban order outside on their own limits, because plots and environment axis were already settled. Consequently, every neighborhood was linked in a different way to the city. Group analysis has allowed to show that, urban design disposes an internal structure which works in an autonomous way of the city. The design has common elements, (structural axis, streets design, plots, blocks shape, services disposition and public spaces characteristics) and in the architecture (two kinds of ground floor with courtyard housing) and these elements together define a neighborhood model. In addition, the plot size destined to each house, courtyard use and internal organization of the house, let us confirm despite of its rural location, this worker class neighborhood model acquires an urban condition, by economical, functional reasons and space the street becomes a virtual extension of the house. Group houses simplicity and clearness allowed an urban concrete landscape formation with specific characteristics that haven’t changed for decades, and represents clearly defines period to Barcelona city history, architecture and urbanism. These neighborhoods worth concentrates on their own design -that puts in order the space in a simple way, giving groups a clear implantation on the zone-, in the urban and social structure of a little community and the collective life which has taken place on the streets. In the 80’s the Patronal Municipal de l’Habitatge was concerned about housing useful life, due to his old age constructive precariousness, low useful area, etc. Conditions, plus lack of maintenance let considerate, for the first time, low price housing permanence or substitution. The massive housing block selection to substitute low price houses in Baró de Viver and nowadays in Bon Pastor has implied lack of urban identity, and architectonic history, so , they’re unrecognizable nowadays, however in Eduard Aunós has preserved a part of the urban design and the housing had a lower scale, the result improvement was the same. These built places in suburban zones which are unlinked from the city and with communication difficulties; today they present strategic location among peripheral neighborhoods. However his higher centrality hasn’t meant its own social and urban integrity. Analyzing substitution plans we can consider that these reformed characteristics should preserve neighborhood identity signs. Preserving and boosting elements which make urban structure: layout, scale, morphology, low density, lower houses and the street like community space of encounters and relationships. However, groups layout has been undervalued in a systemic way, we’ve confirmed that it has the potential and gathers characteristics in order to adapt into currant urban necessities, taking for sure its own permanence. Layout can work an integral support process of urban transformation, generating directions or a new model that can be used on others cases. For these reasons it’s important to preserve Can Peguera’s urban layout, last group of low price housing in Barcelona City.
Access the thesis











