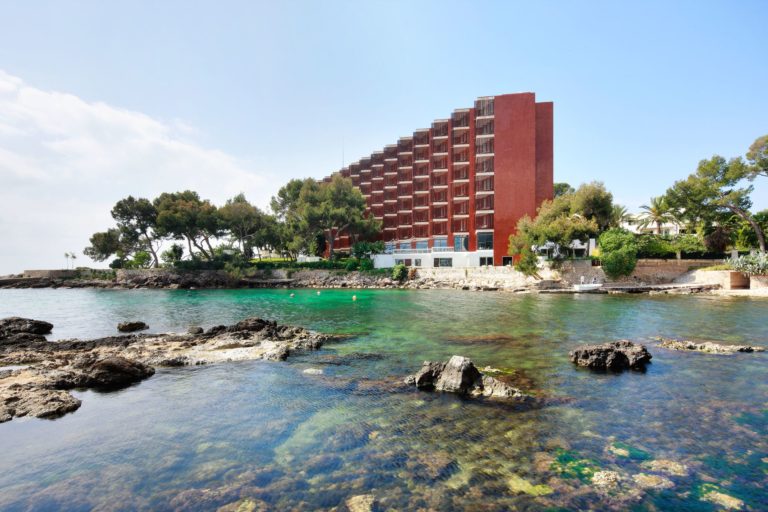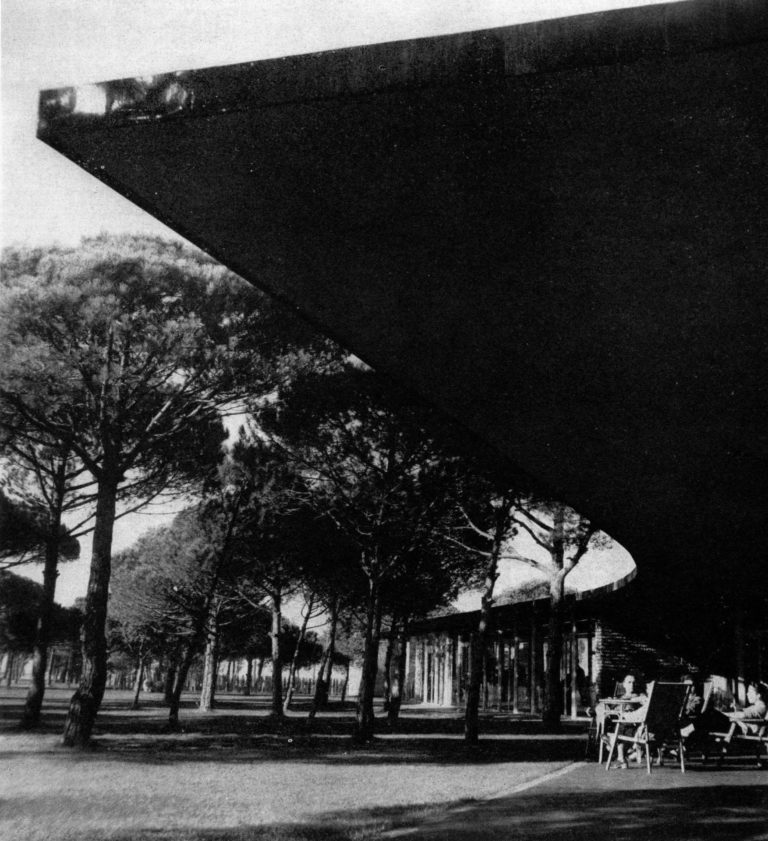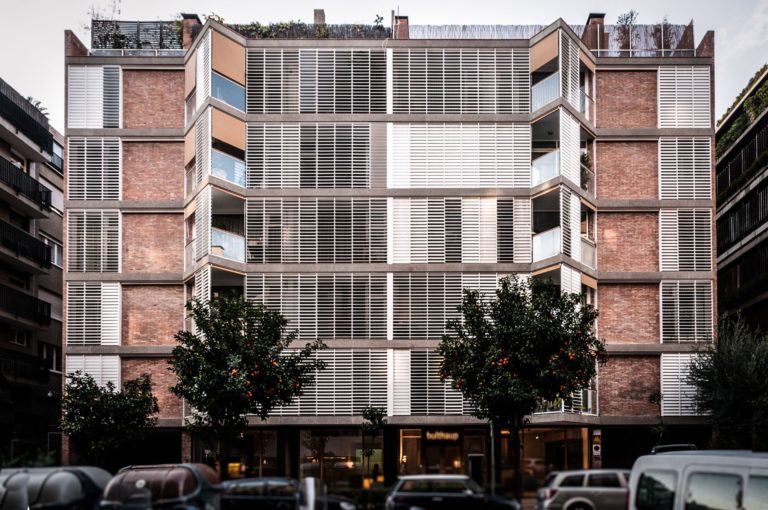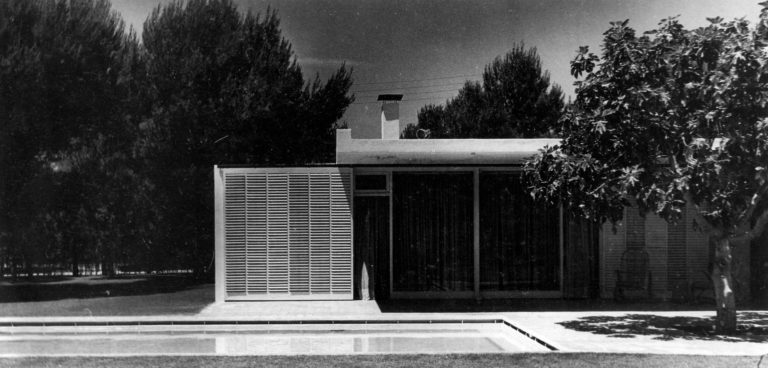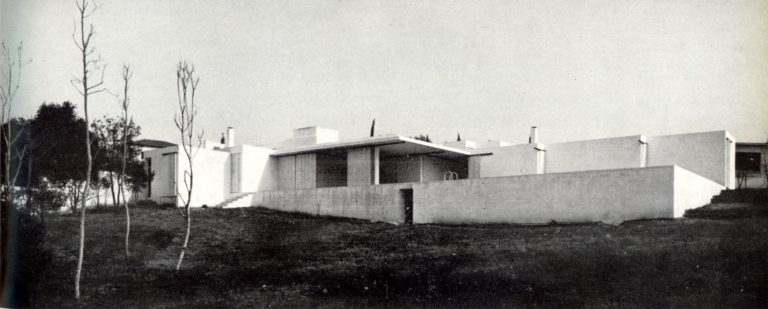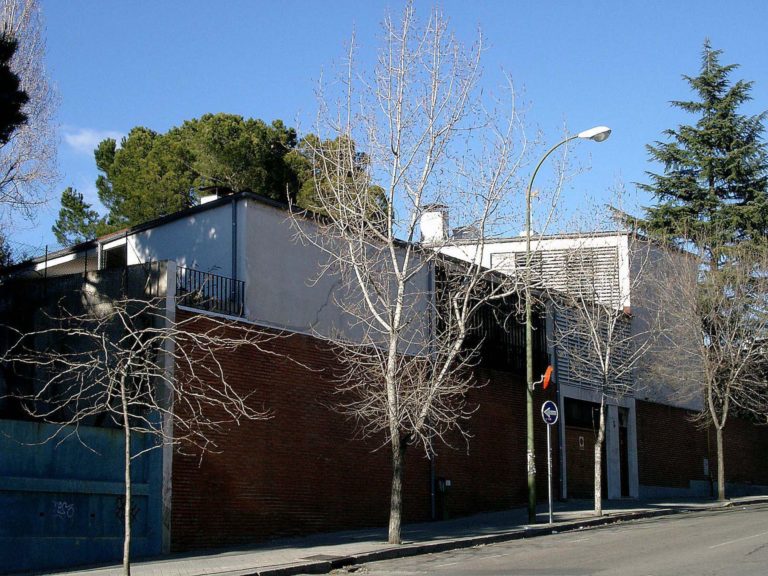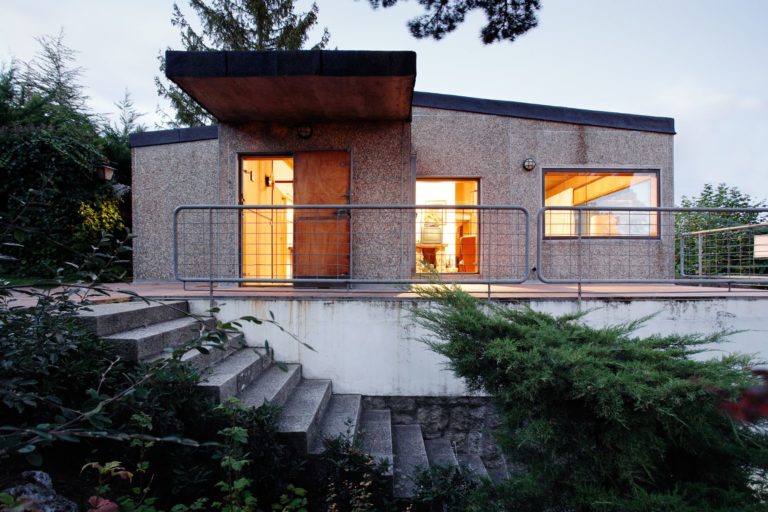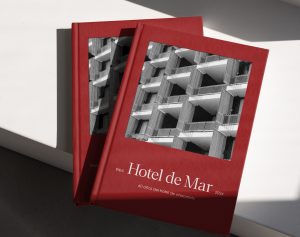Abstract
The doctoral thesis “El exterior como prolongación de la casa” (The Exterior as an Extension of the House) is a typological study of domestic in-between spaces in two buildings by Coderch and De La Sota. The buildings studied are the Gili house (built by José Antonio Coderch in the suburban residential area of Terramar, in Sitges, Barcelona, 1965) and the Guzmán house (built by Alejandro de la Sota in Santo Domingo, a suburban development in Algete, Madrid, in 1974). The aim of the thesis is to identify the architectural tools that are applied to these interior-exterior spaces, spaces that are quite common in traditional architecture, for example in galleries or bay windows, where they form genuine extensions of the house into the exterior. These spaces, integrated within a more complex overall architectural language, were an important part of the domestic housing project of the Modern movement. In more recent times these tools have undeservedly fallen into disuse and it is the hypothesis of this thesis that they can be recuperated for contemporary architecture. The hypothesis is followed by a detailed refutation in two parts, one for each of the two houses. I review the final projects and completed site work and through them try to reveal the importance of this new typological sub-system of interior exterior spaces, as well as the way in which they integrate with other existing sub-systems (structure, façade, or distribution). I also research the social context in which both buildings were made, their relationship with other similar works by the architects, and the families that made the commissions or inhabited them. A special emphasis is placed on the interpretative approach to the design process that both architects went through before finalizing their projects: I believe that it is precisely these unfinished and successive versions of each project that reveal the structural role that in-between spaces assume in the modernist housing project. From a methodological point of view, the thesis proposes a series of binary contacts between the two projects, mainly relating to thematic and morphological issues, but also genealogical questions concerning the author’s sources. The analysis is made in two different ways: in the central part (chapters 2 and 3) it is sequential, and one house follows the other in the text (first Gili, then Guzmán); in the final chapter, in contrast, a comparative approached between the two buildings is established. This final part can be considered as the verification of the initial hypothesis, which is reinforced by a brief analysis of two multistory projects of the same authors: the buildings Compositor Bach by Coderch (Barcelona, 1968) and the Gondomar by De la Sota (Pontevedra, 1972).
Access the thesis