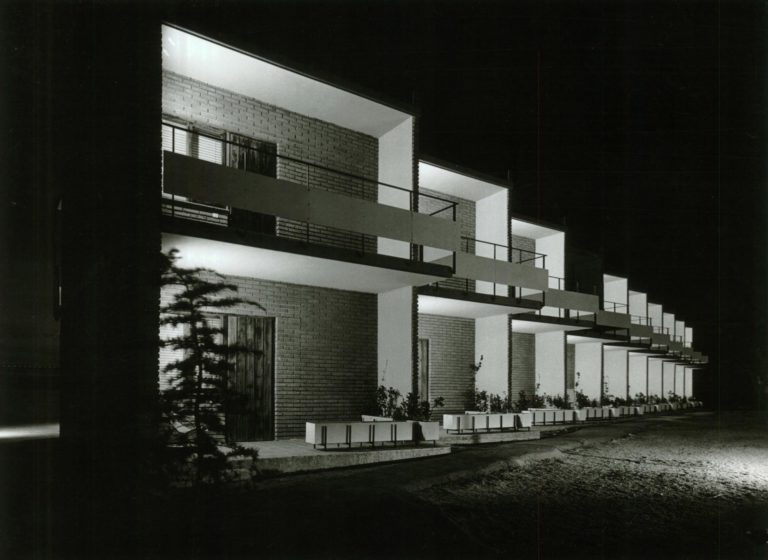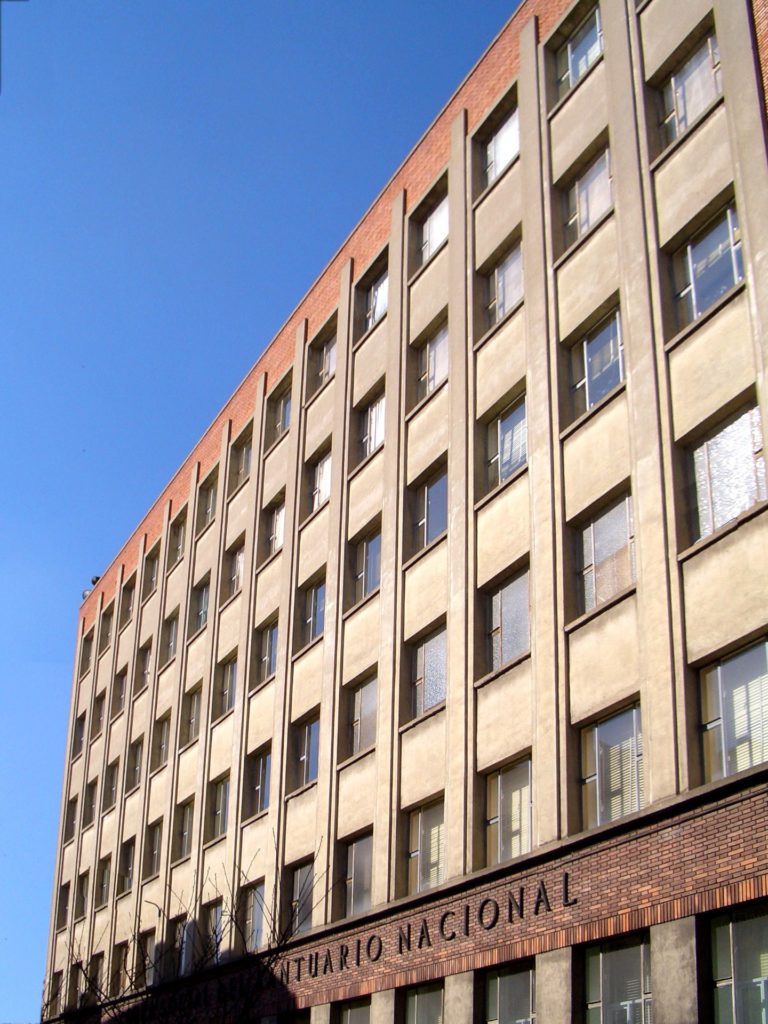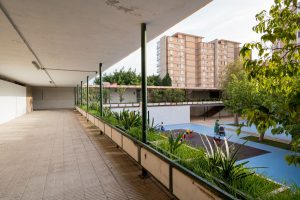Abstract
The aim of this paper is to study the techniques used by Álvaro Siza in his works. In this way, the drawings of Álvaro Siza seem to have always an important purpose. This architect displays on them a – exuberant, eloquent, diverse – series of geometric sketches as well as freehand drawings leading to building forms. Many of these drawings have been published and their study allows us to get a precise knowledge of a way to plan. We analyze more specifically two of these works, “El banco Pinto & Sottomaior de Oliveira de Azemeis” and “El Centro Gallego de Arte Contemporánea de Santiago de Compostela”. SIZA Within the complex scope of architecture during the last twenty years, Siza’s work is peculiarly positioned. His criticism architecture is essential among the architectures that are trying to overcome the postulates of the Modern Movement –and therefore historical-. These are the first stages of his interest about architecture. Before learning architecture Siza models a first global vision -of the spatial dimension- of the world using his vocation to sketch and sculpt. Afterwards, during the seventies, he stays in the region of Miño building in collaboration with the best local craft makers. The vernacular architecture from Portugal besides the indications of people closes to him like Fernando Tavora and Fernando Ramos are a reference point for Siza. Some other but remote references are Alvaro Aalto or Wright. Siza remains informed, but distant, about other events and debates happening during those years like those generated by the works and writes of Rossi, Venturi, Stirling, etc. Nowadays, with the generalised town planning, the proliferation of endless outskirts and the global information, Siza continues finding suitable and stimulating architectural answers. They have an intermediate terrain between the exhibition of techniques, materials and new geometry’s from deconstruct and radical technicians, and the sober and restrained pieces of the neoracionalist architecture close to the sculpt practices of the “minimal”. There are several proposals shifting between these two poles, they correspond to attitudes, peculiarities and personal development of each architect. One of the most complex and attractive is the one proposed by Siza. When looking, – when reading, if the ideas always drive us to the words- in Siza’s architecture, the formal content and austerity in the presentation of materials and finishes drive us always to use the entire building as a reference point. This is done in terms of its main volumes that must be very clean and bright. And it is through these features and the way they are installed in the urban environment, settling the building, the architect expresses the most general and universal meanings. Siza gets to draw his architecture to the attendance of the author’s whims. Everything seems to come from a history, from a memory kept in a site. And when this reading about the atmosphere becomes more difficult (more frequently happening) a more complicated reserve of figures would emerge from the fertilised memory of the architect. This will led the way to the formal statement of the building. Project by project Siza has found and developed an unusual iconography -like “los imagineros del barro de Barcelos”- that he uses in his last projects -and when the rational and sized answer of his small initial projects (Oliveira de Azemeis) was not suitable anymore- to adopt efficient and clear figures which are introduced in the project through the long drawing study work. Siza inserts these figures in some kind of geometry making it suitable for construction. To that end he does not need any ostentatious exhibition of sophisticated technologies. He does not use unusual expressive or non-architectonic forms, neither the abridgement of the conceptual architecture, some times very close to him. It is also a bit of all that mentioned previously within some parameters where the architectonic discipline (the history, knowledge, the resources, the materials and boundaries) is always present providing equilibrium to Siza’s work. THE DRAWING Siza uses the drawings in two different ways: on the one hand, the rough sketches of his notes and notebooks. The best known is freehand made showing places, building shapes, intentioned perspectives, and architectonic ideas in general. Frequently, he mixes the sketches with daily subjects like voyages, friends, picturesque sites, etc. Moreover, there are also some geometric sketches pencil made which are less published and known utilized by the architect on his starting projects, just before or simultaneously to the first sketches. The rigour and precision present in Álvaro Siza’s projects led us to place his last drawings in a central manner and before any other document as a project baseline. In the project of Oliveira de Azemeis it appears from the very beginning an Euclideanorthodox geometry and a meticulous and intense lineal construction for a small size building. There are no many freehand sketches of this project available. In the project of Bonaval however, the first part of the project contains basic traces making use of the environment. Afterwards, disruptions, superpositions, siftings and findings not completely solved in the geometry (perhaps in other geometry) try to place the big “maclados” prisms initially suggested by the program and shapes of the site. The use of freehand sketches (small carton models) is very generalized in this work, driving the project evolution over the missing initial geometric support. Different alternatives and checks are performed and studied besides icon testing, shape verification, etc. THE BANK DE OLIVEIRA DE AZEMEIS This is a small but precise peace of work, reference point, fully accomplished by the precise decisions of the author like a sculpture. An exhaustive and refined geometric control of this piece of work let the shapes be the reference point of architectonic and urban events for its environment in a delicate and almost undetectable way, without any protagonist in the place. The shapes show small and tinge gestures of attention to each one of the constructions in the surroundings. The bank is the model resulting from the careful assumption of the sight view of a small Portuguese city; a part illuminating the surroundings with the same strength as sorting its owns space. Perspective, lineaments, odd vegetation, historical or representative apartment buildings, all of them seems to get their own place and role after a meticulous space approach invisibly and sensibly performed by Alvaro Siza. Few times so much power to plan the city is showed as delicate and from a secondary private initiative as now. The project baseline is a rigorous geometric construction where the drawing lines and the standing points of the compass coming either from the environment or from the program intentions are drawn over the paper note applying all the line drawing resources like: midsections, bisections, orthogonal, angle symmetries, etc. The geometric construction is linked floor by floor till the last corner or the last moment (the layout of the skylight ending up the building acts as a senseless emblem of all that mentioned). The possibility to describe this construction as a lineal path makes evident a temporal dimension such as that -at least in this case-, we think (purpose of this work), is taking place in the procedure of this project. This is a sequential physical action, of concatenated gestures, that are opposing the simultaneousness of the finished building. It inherently helps to discover the reading of architecture across its reading process, either from the inside-out (through the implicit program concepts) or from the upside-down like an itinerary for people transit along a public area; from outside-in as a consequence of a urban environment. THE NEW BONAVAL MUSEUM After opening a street and dismantling the gardens located at the west side of the convent. A big volume –with a new museum- is going to be installed in the traumatic gap that has been left next to the old cenobio designed by Domingo de Andrade in Bonaval during the XVII century. Siza decides to overlap two big prisms whose fore part– architecturally merged in a cubist, “neo-plásic” and fractal operation – confronting the double entrance in angle characteristic of the baroque architect for this convent. As a result of this operation, a landscape border of a historical centre is well balancing concluded. The basic geometry begins with lines emerging from the references of the environment (consider the buildings and established perspective), but soon the continuity of the geometric construction is interrupted to include steps, disruptions and discontinuities. These are needed to adapt it to the influence of the physical and urban support, achieving in this way the final shape. The lineal description is impossible here. Decisions in multiple directions turn around breakthrough the process. In this building the geometric fragmentation has an open architectonic initiative. Though in the final solution the criteria of coherent perspective takes over the process and the architect organises it as a unitary formal piece. To that end he counts with the wise election and order of materials besides the enriched composing resources of Siza. A lineal journey across the building is impossible; unintentional twists seem to attempt to brake the journey. Afterwards, the continuity of the exhibition rooms is cut (stimulating the perception of the exhibited deed). The suggested functional museum mechanism surprises while sliding in an endless Moebius strip provided by Siza’s spaces in the combination of unevenness and stairs; the elementary architectonic reading suggested by the clear exterior volumes is impossible. CONCLUSION The lineal description of a project process to explain the whole context is not only impossible but also undesirable. This leads to simplify the complex mental creation mechanisms. In spite of the attractive proposal revealed after analyzing Siza’s small project called Oliveira de Azemeis, it is not the suggested purpose of this work, but it has been an initial worthy launch. The linearity is not the main characteristic, but its condition of legibility and transferability. The precision showed by Siza in some of his studied projects (Oliveira de Azemeis) could suggest wrongly that this is a form to describe a project reasoning. However, the linear appearance of some processes must lead us to trust only the description of a logical process to get to know the features of a though. This is conducting to the building imagination; revealing: elements and ingredients of this thought, and -going further- signs of how jumps and links are produced in the interior. In this meticulous view of the project many other subjects are present in a practical way, like the operative use of the environment or how to make perceptible and able to construct the geometric productions. Currently, in the architectural scope, Siza offers positive and teaching answers about how the environment can become an inspiration and not a load or an unbreakable boundary. The landscape, the places, are modelled and invented. There is nothing permanent –neither untouchable, nor even the “historical legacy”- in today’s metropolis. Nevertheless, its construction is being performed with indifference from the routinely and conservative projects of the immediate old out architecture, or with the spectacular plastic exuberance suggested by the publicists placing their messages in the city. Between the indifference and the announcements, the theoreticians do not hesitate adopting this as an authentic today’s reference. However, nowadays that is – the indifference- the deep and frequent form of the places to live. Only recently there is hope to transform the chaos into resources for the architecture through the powerful informative machines and the available data, expecting a city –impossible today- built with sense. But “the city” was always impossible –the social and urban theorization’s about it transformed it always into a utopia- therefore, by now, to give some sense to this necessary place for common live, we must trust the –small, precise and eloquent- pieces sometimes inserted in the urban nets. Their elaboration is the result of the risks and responsibilities individually assumed by few architects.
Access the thesis











