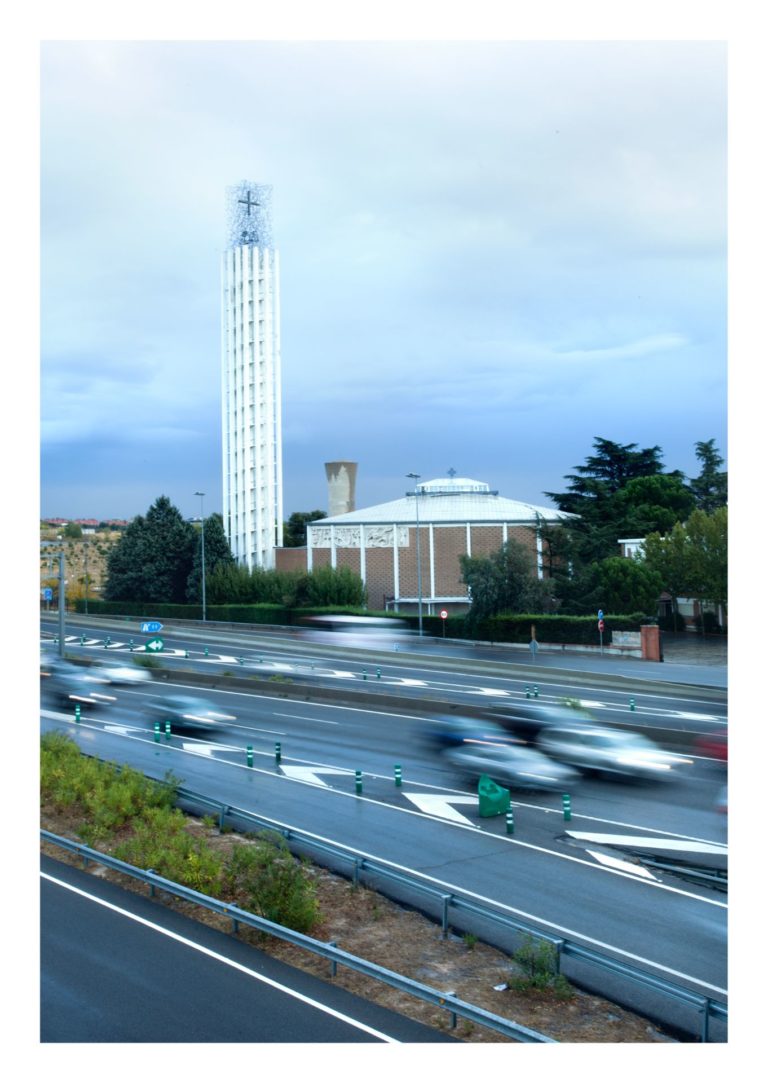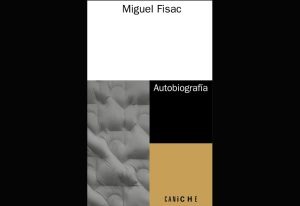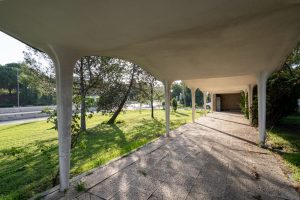Abstract
This thesis studies the Convent for the Dominican Order in Madrid (1955- 1958) which represents one of the most important buildings designed by the Spanish architect Miguel Fisac(1913-2006). This work will become the first step of a professional phase where he begins to qualify the spaces and abandons the idea of Architecture as a Volume. The building is located in a site without almost any reference (only the air, the light and the water). Here, Fisac incorporates different kinds of objects understood at different scales, which emphasizes the correct organisation of the program. Object-buildings, object- ceiling light and tactile-objects belong to singular room of the Conventual complex. These items connect to each other by a system of courtyards used as a strategy for the articulation of the spaces. In this building it is possible to find the keys and concepts that Fisac will apply in following his buildings of this same period that he just has started. Based on the hypothesis that the near things qualify the space, special emphasis is put on the objects that show the great value of the most significant places and the spatial relation that is created between them. The final objective is to analyse the spatial resources used by Fisac in this project, as well as the relation created with the site, the articulation of the spaces and the emphasis on the building details. The thesis is structured around three chapters: con-text, pre-text and text. The first one describes the Seminary, starting with an introduction about the influence of the research trips did by Fisac before the project was development. It is a study from the authors point of view using original documents. The next chapter analyses his work in order to identify those elements that constitute the nature of the project and its spatial organisation with special focus on the system of courtyards as element that structure everything, and a selection of the singular spaces in the church, the refectory and the classrooms that allows to treat issues related to the church´s convergent plan, the double scale of the refectory and the lighting of the classrooms. These issues are explained by new elaborated plans that support the analyse. The third chapter titled “the emphasis on the objects” selects some of these elements in different scales: tower, stairs, skylight, and fountain. In order study in depth these elements, they are compared to other references that pose similar issues in order to understand Fisac’s concepts and scope. Through the tower and the cloister stair, he addresses certain issues in relation to the geometry and structural grid. The skylights raise lighting, acoustic and indoor continuity concepts, and the small stone, wood and metal objects are used in order to carry out an approach to the material and technique through the detail that Fisac applies in almost all his work. With the overlapping of these visions – the historian, the architect and critic – the degree of elaboration is calibrated and conclusions are met to represent the most important aspects of Fisac’s project.
Access the thesis






