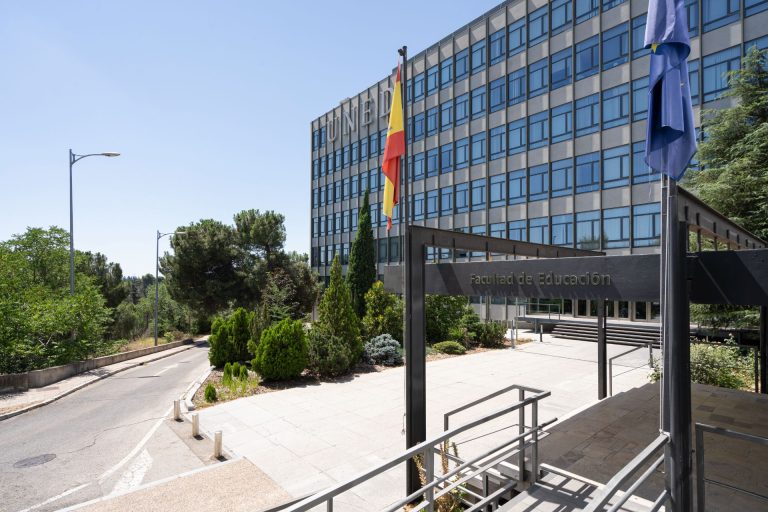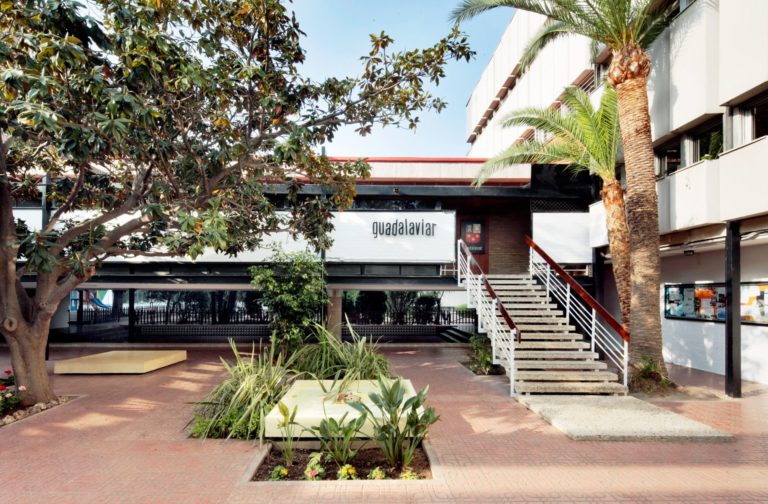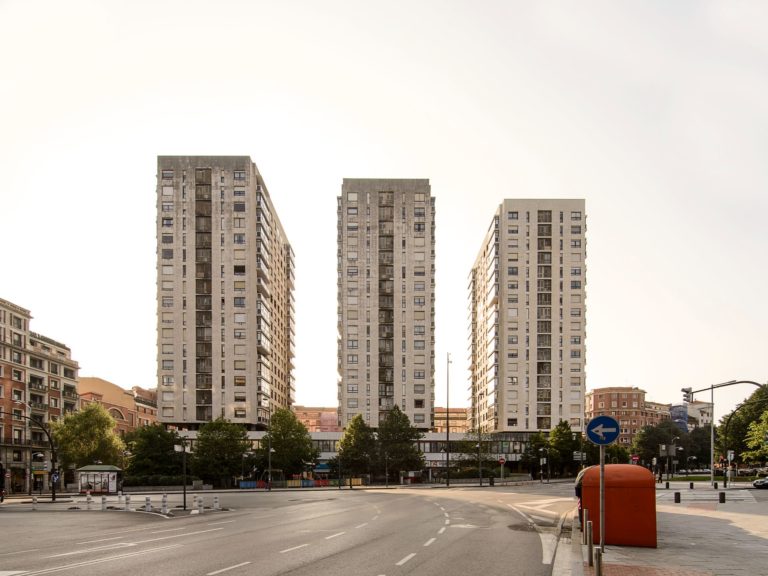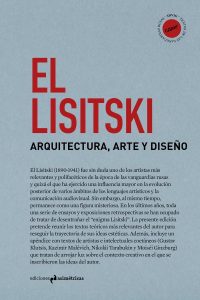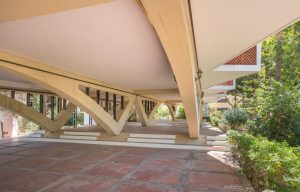Abstract
There are architectures where relations connected with habitability and established between its different elements, are always produced from functional criteria, and under no circumstances formal or spatially conditioned by compositional criteria. Architectures as a result and consequence of the need and the scarcity of resources, and they have always transformed the surplus possibility. Proximity architectures, as have been made with their own hands and with surrounding materials derived from the processes of transformation of the environment, and where the inventiveness and curiosity force from a first spontaneous gesture always been characterized. Architectures that have used very basic, simple and austere techniques have been refined by decanting in time, resulting in the familiar vernacular architecture, popular or most recently in which we find in peri-urban environments and large cities are known and informal architectures. Therefore, in this research I use the term spontaneous to refer to those architectures that from the Neolithic period as the origin of the agricultural environment and the domestication of nature, have worked from a remote oral tradition of worship centers and of power, in a clearly per-industrial time, which does not exclude as mentioned, that attitudes and ways of doing similar have remained to this day, in environments where some of the conditions mentioned above are still in force. Within this group or generic set that just entered, the thesis focuses on a specific case study and a specific geography: the Cap de Creus peninsula and its approximately 10000Ha of Earth’s surface. Understood as a topography in time somewhere between the natural dynamics and human interventions, this geography has been systematically intervened very strongly and specifically, when our species has seen the need to build a sum of large areas of horizontal plane to cultivate in a previous very rugged topography and a powerful boundary condition in the meeting of the pre-Pyrenees to the Mediterranean Sea. The construction of this great agricultural infrastructure has materialized only with the local stone, creating a whole system of conditions attached to the livability and different types and solutions that speak of the most essential architecture is derived. The object of the thesis track, measure, record, discover and compare a reality that you do not have full awareness of its size and scope. Mainly using the drawing as a tool to build and display a face partially hidden for many years and expectant, tells of a territory materialized in a series of times, present at the time, but always with hope and future option. Asking and reflecting on different parts of the work on the constant linked to specific functional requirements for the architecture, geography thesis goes to the territory to conclude demonstrating, as different spontaneous associations between different architectural elements that are part of this great antropitzación and natural systems have built certain enclaves of Cap de Creus, paradoxically, the current society is playing as a geography linked to a natural landscape. It is also produced by decantation thesis in time over the years and raised as an open both in relation to the past and the future process. His presentation wants to be a gap in this process and a place where hitherto established approaches are synthesized, but it is still an investigation that also projects into the future.
