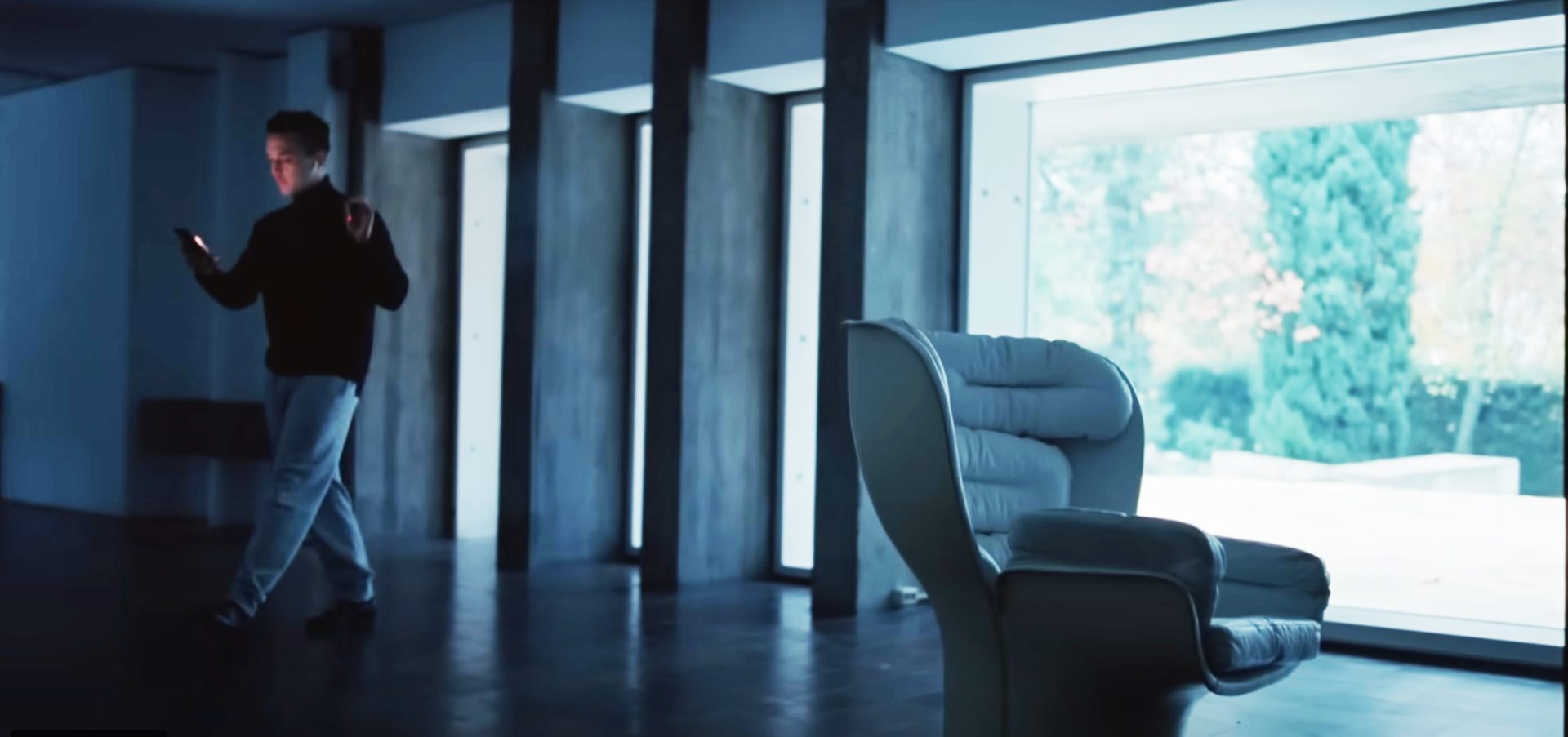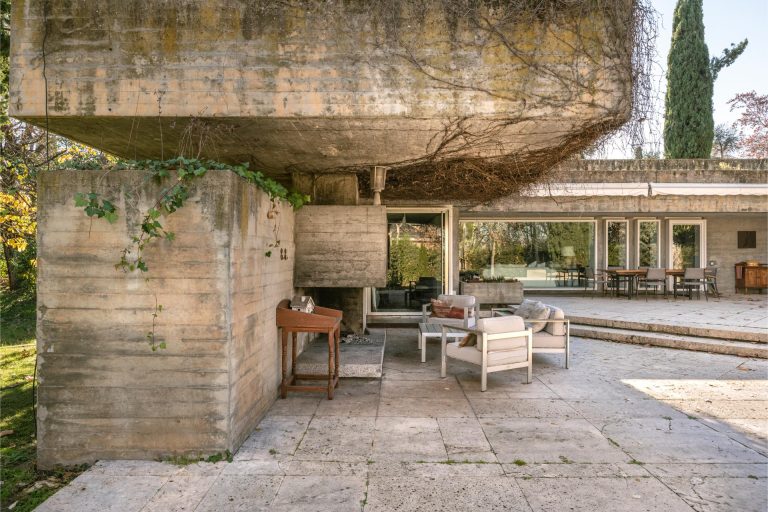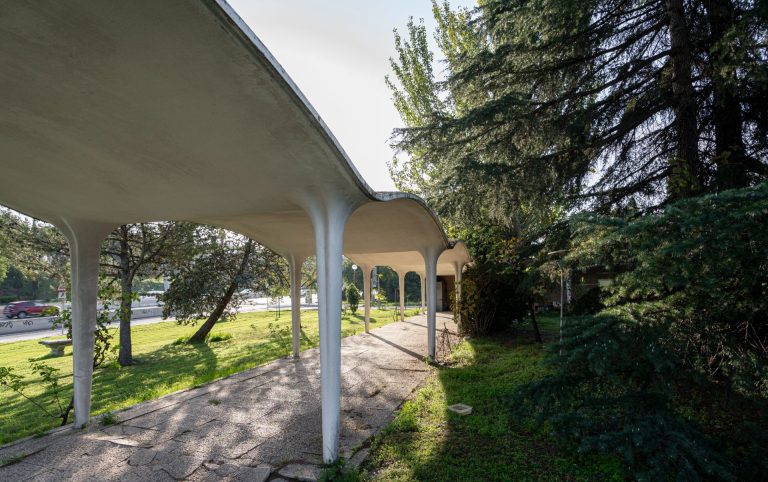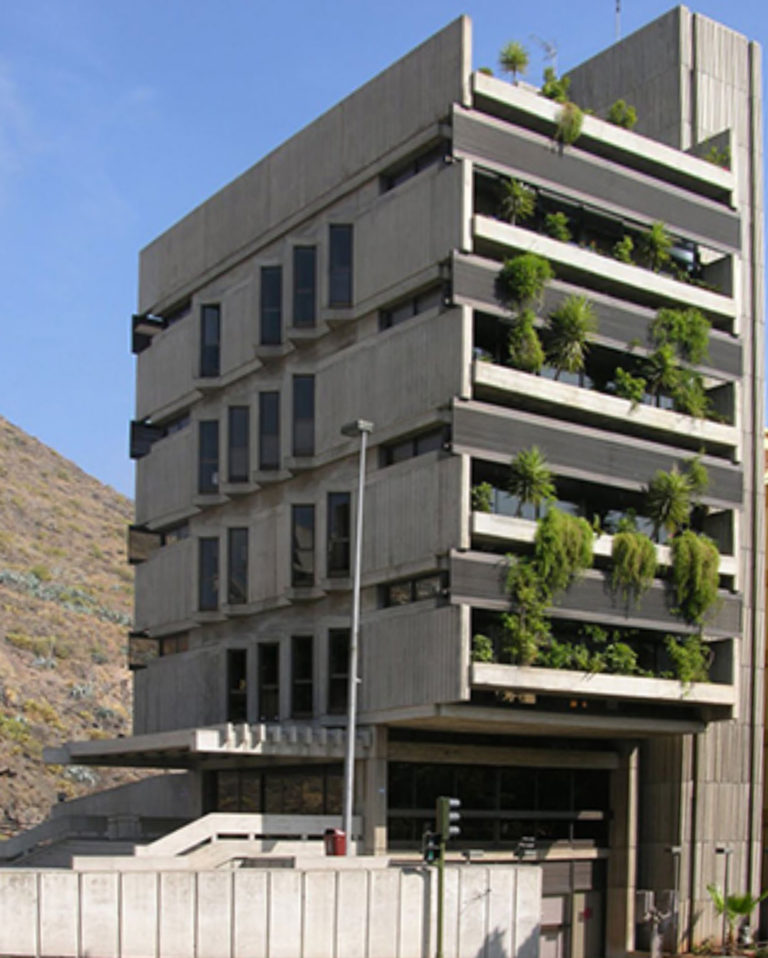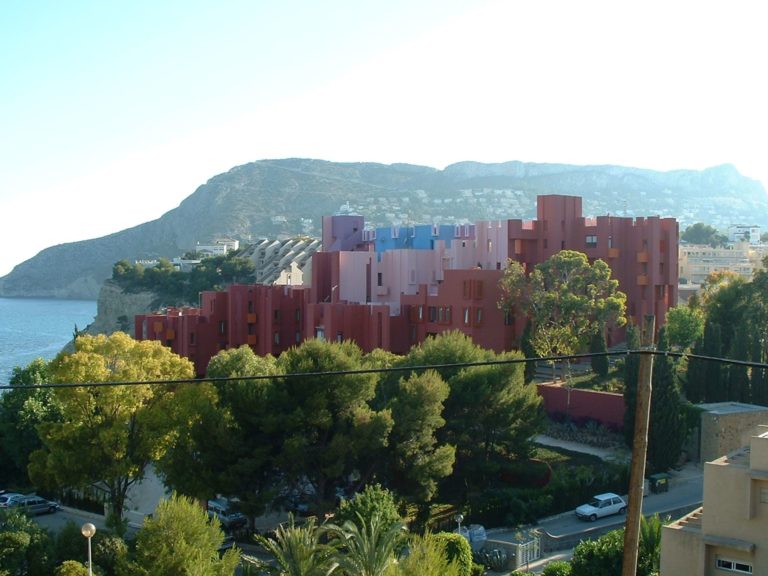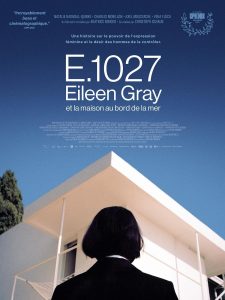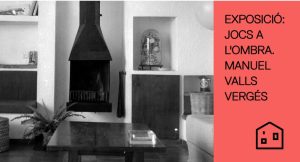There is a link between film locations and the architecture of the modern movement that combines the utility and beauty of the buildings with the fantasy and dreams shown in the films. These familiar architectures lend verisimilitude to what the scriptwriters imagine. That is why seeing the works of the modern movement on film, both in their exterior volumes and interior spaces, near to us in time, makes it easier to understand the beauty and the aesthetic values of this architectural heritage. Those of us who appreciate it are used to explaining its qualities and why, for example, a concrete façade or a brick wall can be as interesting as centuries-old architecture, seemingly built from more noble materials.
These characteristics, shared many of our buildings from the modern movement, such as the visual relationships between the different parts, the texture of the walls, and even, in some cases, the large size of both the interior spaces and the areas surrounding them, are attractive to an industry with a particular visual sensitivity: film. And the modern movement looks great on camera.
These characteristics, shared many of our buildings from the modern movement, such as the visual relationships between the different parts, the texture of the walls, and even, in some cases, the large size of both the interior spaces and the areas surrounding them, are attractive to an industry with a particular visual sensitivity: film. And the modern movement looks great on camera. Art directors like Lorena Sánchez Paz recognize the value of these places, not only for their beauty, but also for their large dimensions, which make shooting easier. At the “Shooting Locations Marketplace” that is held every year in Valladolid, the location scouts from all over the world who gather there agree on the importance of architecture as a location for filming and the attractiveness of buildings from the modern movement. To provide just one eloquent example of this fruitful relationship: the video for the song Comerte entera by C. Tangana, filmed at Casa Carvajal1 for one of the most popular platforms, has more than 20 million views.2
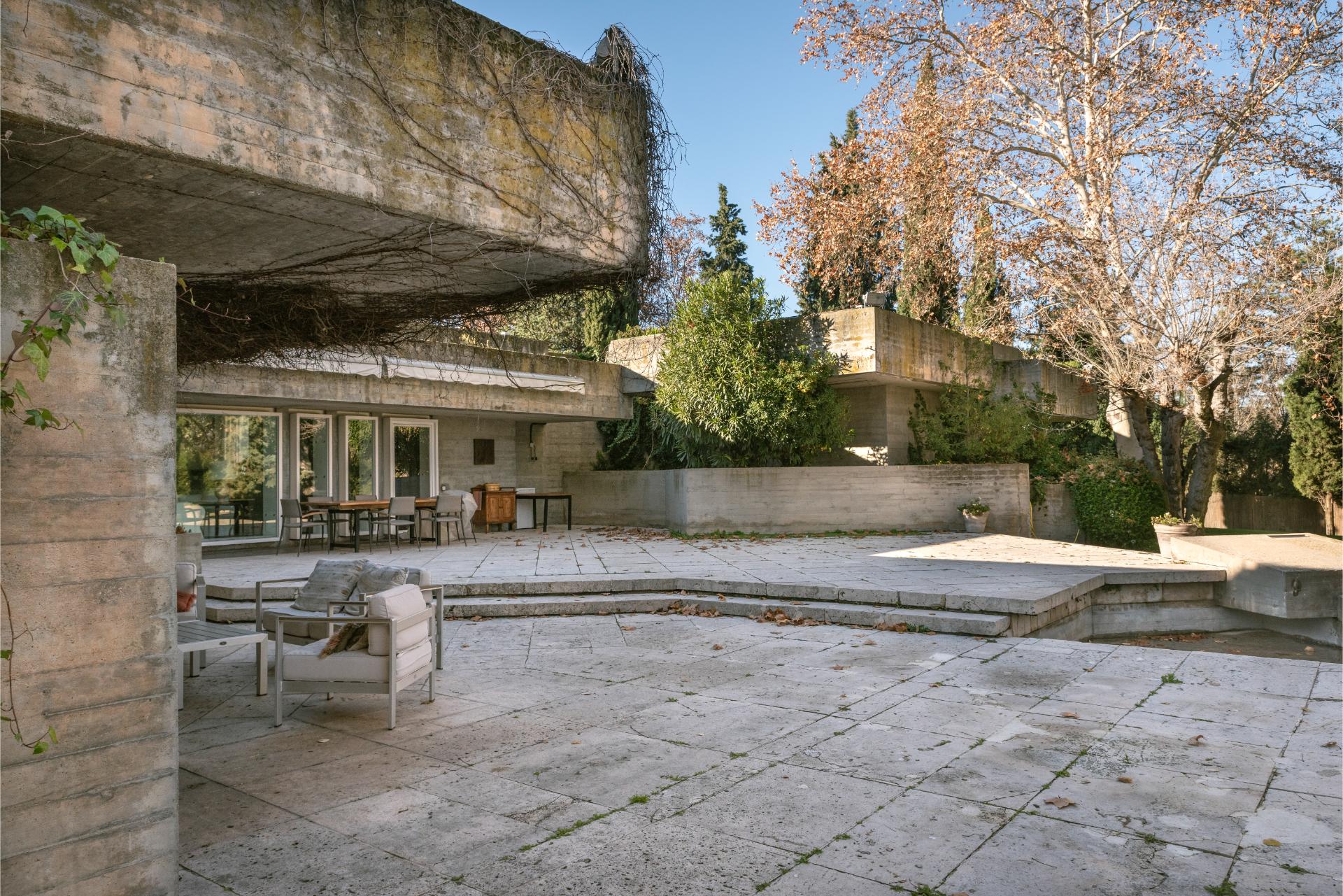
EC. Tangana filmed several of the shots for his song Comerte entera in this garden.
Casa Carvajal House, Javier Carvajal Ferrer, 1966
© Luis Argüelles/Fundación Docomomo Ibérico 2023
The relevance of architecture in film is increasingly evident because the mechanisms of generation in both arts are very similar. In architecture, everything must be defined – the space, the lighting, the structure, the building services, the circulations, etc. – down to the most insignificant details. The same thing is true in cinema: the script, the actors, the costumes, the sets, the lighting, etc. are also the subject of a very precise design. Architects conceive a space in their minds and provide everything required to direct a great team who can build it. Film producers do the same thing. So why shouldn’t they collaborate? There are examples of films that could not be understood without architecture. Could King Kong have climbed a building that wasn’t the Empire State? Would Blade Runner have been the same if its main characters didn’t live in a house based on Frank Lloyd Wright’s Ennis House?
Turning our focus towards Spanish architecture from the modern movement, there are many buildings that appear in films, series, music videos, etc. They become another character, often occupying a primary role in the plot. Let’s look at how, little by little, the modern movement came to occupy the place it deserves on the sets of different film productions.
Feature Films and Short Films
In the 2022 Goya Awards, the short film Emotional Architecture 1959 by León Siminiani won the award for best fiction short film. The love story between two university students is framed by the former Training Centre for Teachers of Secondary and Professional Education, built by Miguel Fisac between 1952 and 1959. In the scene where the couple is sitting on a stone bench, the image contrasts with the lightweight concrete porticos that surround the garden. The elegant curvature of these elements, with their modern design, contrasts with the ever-present Seat 600 parked beneath them.3
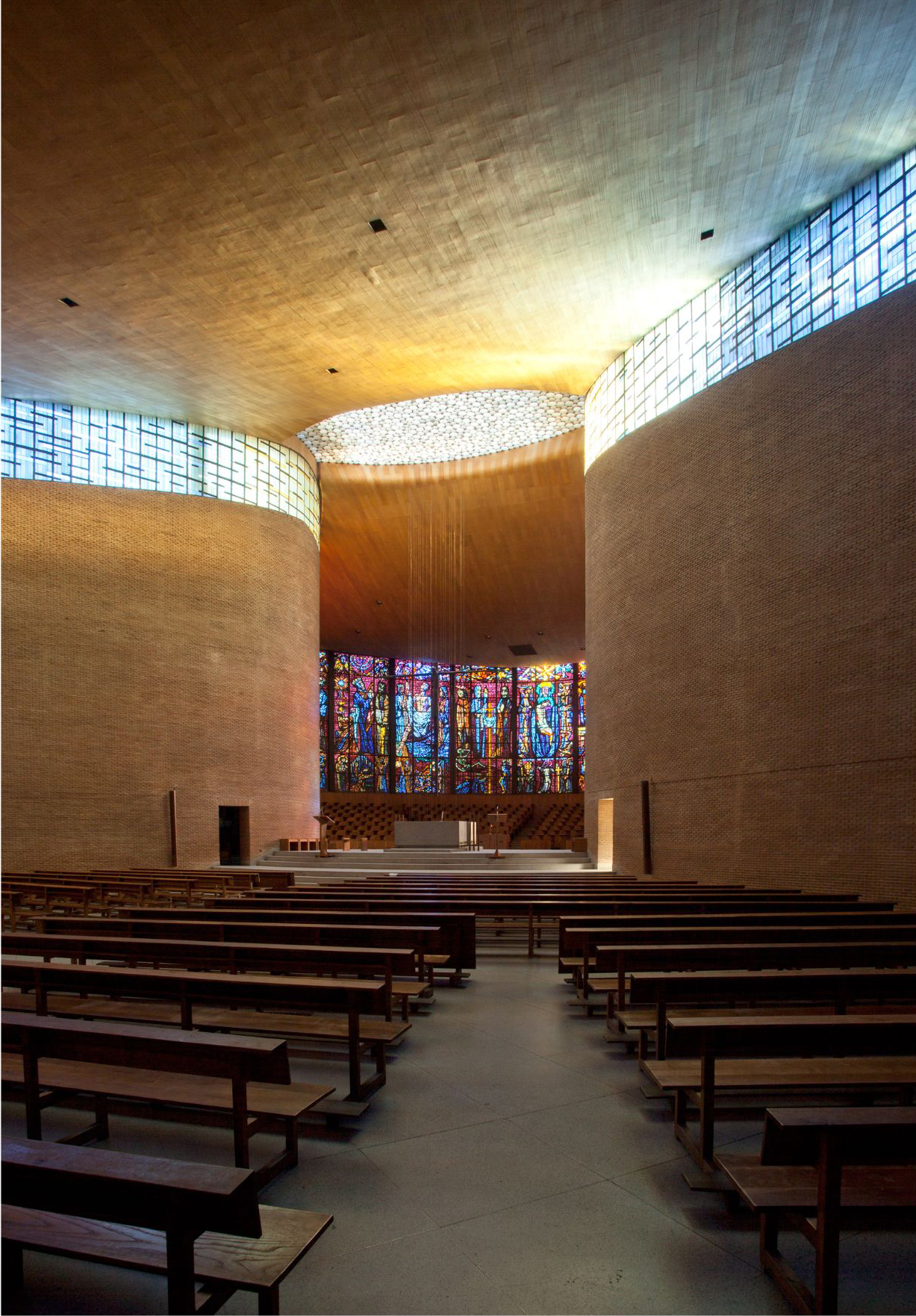
The director Juan Carlos Fresnadillo placed one of the characters from his film Intruders in one of this church’s pews.
Convent, seminary and church of Saint Peter Martyr of the Dominican Fathers, Miguel Fisac Serna, 1955-1960
© Luis Argüelles/Fundación Docomomo Ibérico
Miguel Fisac’s mastery in the use of concrete and innovative construction solutions make him an exemplar of the modern movement. Notable in the architect’s work are his designs of churches and his use of light in the interiors, such as, for example, in the Convent and Church of Saint Peter Martyr of the Dominican Friars in Alcobendas (Madrid). The floor plan, formed by two hyperbolas, creates two areas on the widest sides, where the altar is located. This point is emphasized by a sculptural figure Christ hanging from a lightweight structure of metal rods and lit by a skylight just above.4 These features made the church the perfect location to film a scene for the horror film Intruders.5
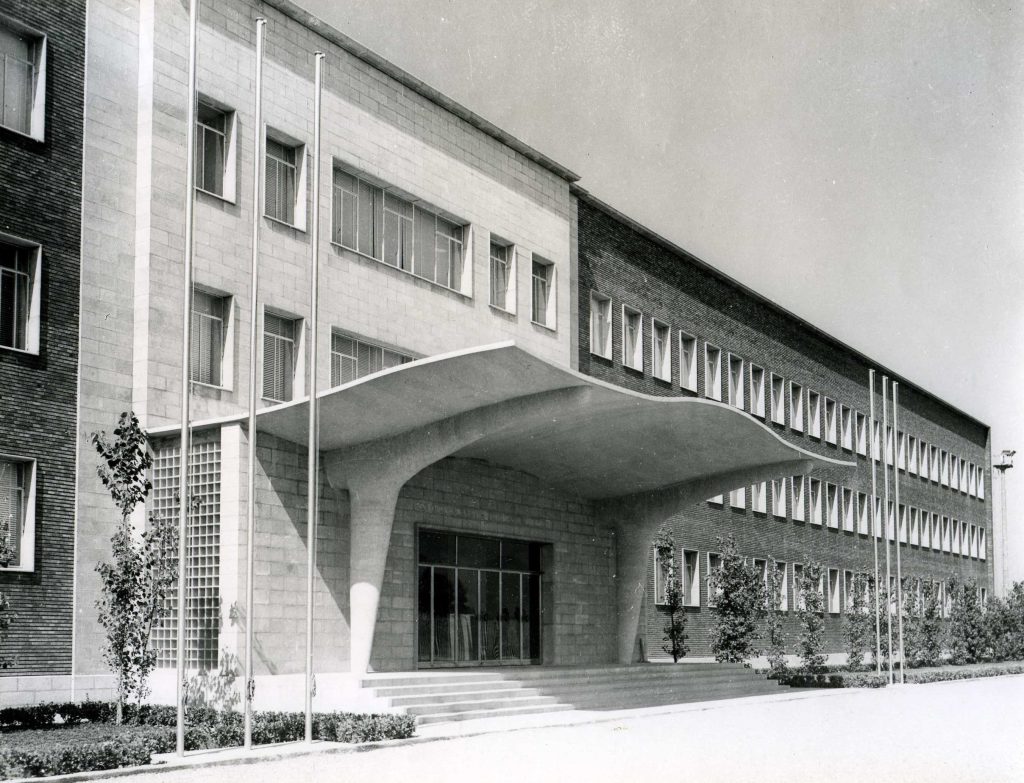
The exterior of these former Seat offices becomes the entrance to the Institute of Forensic Science in the film The Body by Oriol Paulo.
Seat Offices, Miguel Fisac Serna, 1950
Fundación Fisac | 35 Oficinas SEAT. 1950 (fundacionfisac.com)
Also designed by Miguel Fisac is the Seat building in Barcelona, where the access pergola, formed by a curved concrete surface supported by two pillars of the same material, was used as a location in The body,6 to represent the Institute of Forensic Science.
In 2020, Carlos Sedes premiered The Summer We Lived.7 One of the characters is an architect who is designing a winery. In various shots, we see the blueprints: a large reinforced concrete dome like the one Eduardo Torroja[1] built for the González Byass company in Jerez de la Frontera, the building that was ultimately used as a filming location. The Cádiz winery is formed by four square vaults measuring 42 m on each side. The necessary interior lighting was achieved through eight cylindrical volumes intersecting with the main vault.
[1] In collaboration with various architects, the civil engineer Eduardo Torroja built some of the great works of the modern movement. Highlights include the Zarzuela Racetrack, with Carlos Arniches and Martín Domínguez, FEFASA, with Ildefonso Sánchez del Río y Pisón, and the Technical Institute of Construction and Cement, better known as the Torroja Institute, in collaboration with Gonzalo Echegaray and Manuel Barbero, to name just a few.
Other large buildings, such as the University of Cheste, designed by Fernando Moreno Barberá in the 1960s, are attributed to the architect in the film. For this project, the architect was inspired by the urban planning premises of the CIAM, separating pedestrian traffic from vehicles. The buildings were raised on pilotis, providing continuity to the landscaped areas, and in situ concrete with wooden formwork was used, as Le Corbusier did. Scenes were filmed outside the auditorium, easily recognizable for the powerful reinforced concrete ribs that define the structural rhythm on the outside and organize the location of the sprawling access stairways. In another scene, we see the main characters in the courtyard of the building with its characteristic horizontal brise-soleil and spiral staircase.
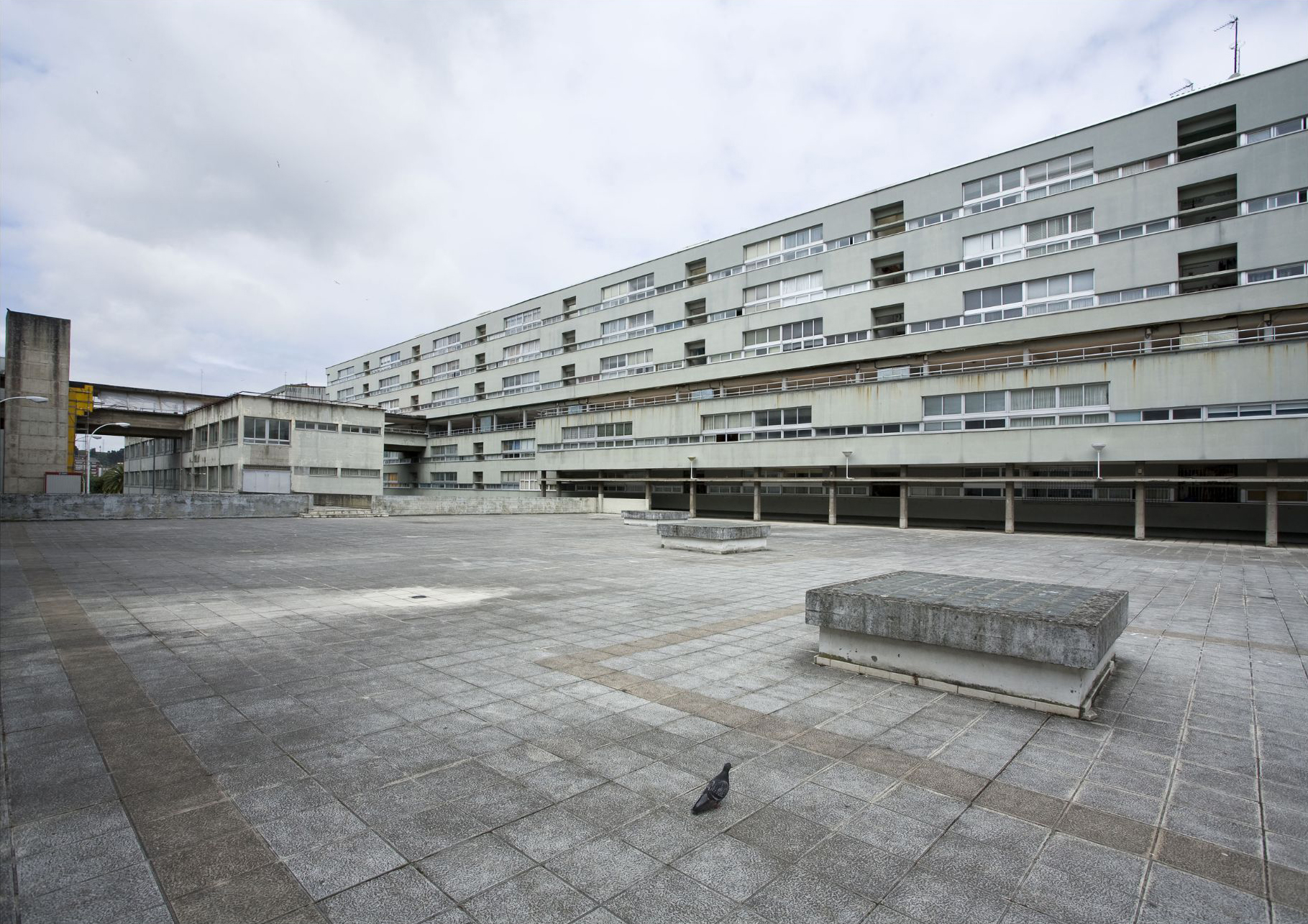
In the film The Summer We Lived, this innovative complex is presented as one of the works designed by the main character’s father.
Neighbourhood Unit number 3, José Antonio Corrales, 1965
© Luis Argüelles/Fundación Docomomo Ibérico
Additionally, the Neighbourhood Unit No. 3, built by Juan Antonio Corrales in A Coruña in the 1960s, is attributed to the fictional character.9 The actual project is made up of three linear blocks connected by a series of walkways that provide access to the gallery, where there are a series of commercial spaces. In addition, there are two residential towers and several single-family houses. A square is formed in the area between two of the blocks. The entire complex was made of exposed concrete.

In one of the first frames of the film The Day of the Beast, one of the characters, Father Ángel, enters the church to share his discoveries about the birth of the antichrist..
Basilica of Our Lady of Aránzazu, Francisco Javier de Oíza and Luis Laorga Gutiérrez, 1950-1955
© Jesús Martín Ruiz/Fundación Docomomo Ibérico
There are a number of directors whose films show a very characteristic aesthetic; in this case we are referring to Alex de la Iglesia and Pedro Almodóvar. The former has acknowledged that he is very interested in architecture, and he uses it masterfully in his films. In The Day of the Beast,10 there are various interesting locations from the modern movement. The film begins outside the Basilica of Our Lady of Aránzazu, designed by Francisco Javier Sáenz de Oíza and Luis Laorga Gutiérrez in the 1950s.11 In the film, the main character approaches the building, moving past the front façade, which is easily recognizable for the geometric ornamentation on the towers. The striking elevation made of concrete and granite is decorated with a series of sculptures that represent the 12 apostles.

Director Álex de la Iglesia has his main characters in The Day of the Beast off hang off the Schweppes advertisement from the most emblematic building on Madrid’s Gran Vía..
Carrión Building Luis Feduchi y Vicente Eced, 1931-1933
© Servicio Histórico, Fundación Arquitectura COAM (ASH FCOAM)
But without a doubt, one of the most legendary scenes in Spanish cinema is that of Santiago Segura hanging from the Schweppes advertisement on the Carrión building above Madrid’s Gran Vía. This building was designed by Luis Feduchi and Vicente Eced in the 1930s.12 The Carrión has an ambitious multifunctional programme: cinema, hotel, bar, restaurant, etc., which made its structure considerably more complicated.13 The curved prow-like wall became the main urban landmark on the Gran Vía and one of the city’s icons.14
Pedro Almodóvar is of the most internationally renowned directors, and the aesthetics of his films are one of the hallmarks of his identity. Julieta15 was filmed at the Colegio Estudio16 in Madrid, designed by Fernando Higueras and Antonio Miró. It is not the only building by these architects that appears in his feature films. The headquarters of the Spanish Historical Heritage Institute, better known as the Crown of Thorns,17 the centre of which is covered by an impressive glass vault, was the setting for The Skin I Live In.18
Television Series: An Increasingly Popular Option
In recent years, the production of TV series has been as important as that of feature films. Well-known directors and actors have participated in these initiatives, including We Apologize for the Inconvenience, The Girl in the Mirror, Bosé, and Holy Family.
In a scene from We Apologize for the Inconvenience,19 the two main characters are visiting a friend in his home. The scene was filmed in Miguel Fisac’s private home, located in Cerro del Aire and built in the late 1950s. The difference in height on the plot is resolved by stairs contained between two walls, providing access to the house and the terrace that opens towards the south.20
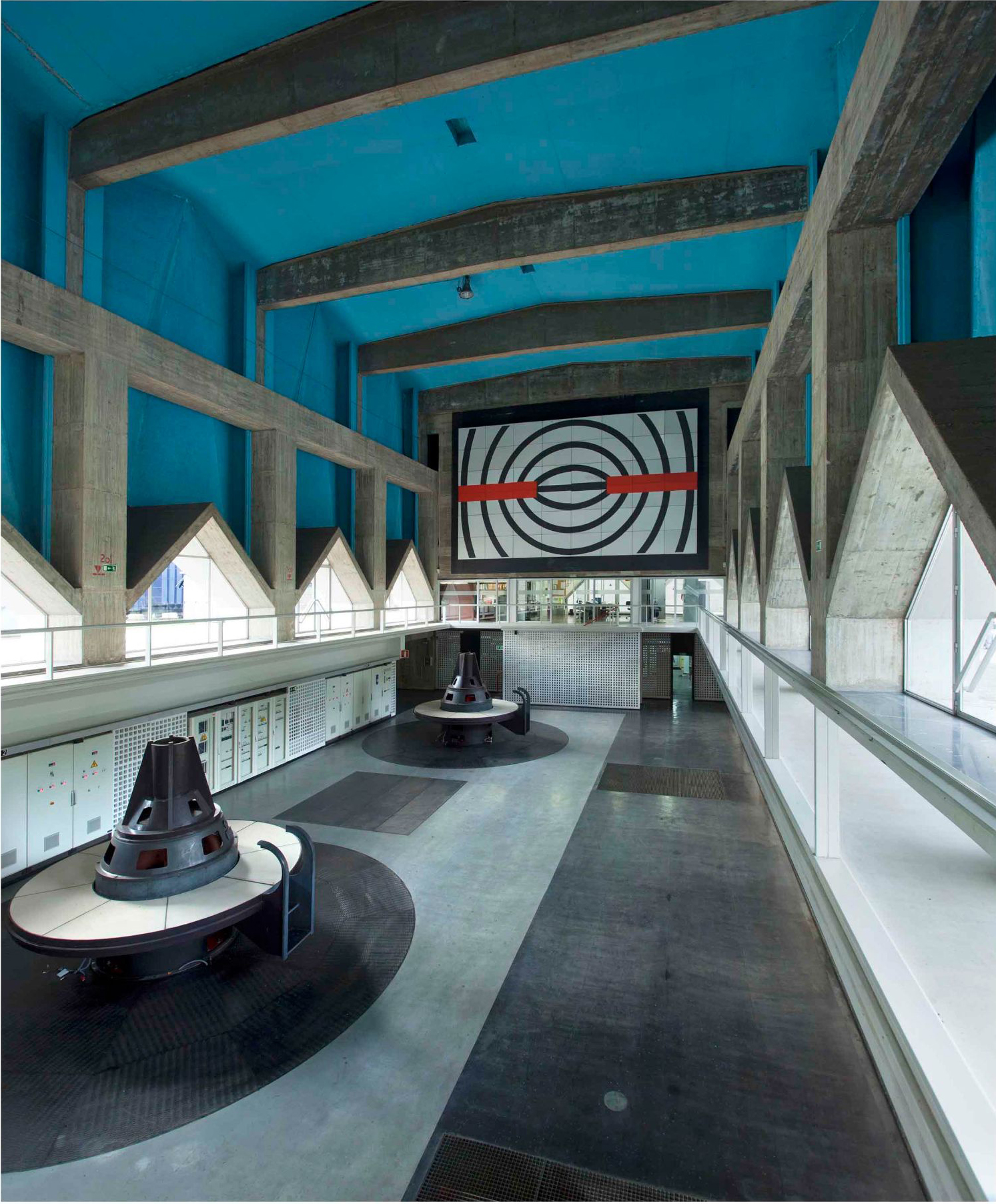
Part of the series The Girl in the Mirror was filmed inside the Proaza Hydroelectric Power Plant.
Proaza Hydroelectric Power Plant, Joaquín Vaquero Palacios, 1964-1968
© Luis Argüelles/Fundación Docomomo Ibérico
The Girl in the Mirror21 is a mystery with esoteric overtones. At one point, a secret meeting takes place at the Proaza Hydroelectric Power Plant, in Asturias, designed by Joaquín Vaquero Palacios. The building offers a spectacular combination of engineering, architecture, painting and sculpture.22
But if there is one production that stands out for the ubiquity of buildings from the modern movement, it is clearly Holy Family by Manolo Caro. It is set in the 1990s in an upper-class neighbourhood in Madrid, when a family with a dark secret moves in. The location scout for the first two seasons proved to be a great connoisseur of the Spanish modern movement.
One of the main characters pays tribute to a dead friend by playing an imaginary piano at a funeral held at the Parish Church of Our Lady of Guadalupe. The church, designed by Enrique de Mora Palomar, Félix Candela, José Antonio Torroja and José Aspiazu, was built in Madrid in the 1960s. The church’s floorplan is formed by a polygon inscribed in a circle. Four large pillars support the thin roof made up of eight paraboloids. The envelope is generated by a folded surface, and it combines opaque concrete sections with stained glass that uses abstract shapes. The sombre weight of the concrete combines perfectly with the colourful lightness of the stained glass.
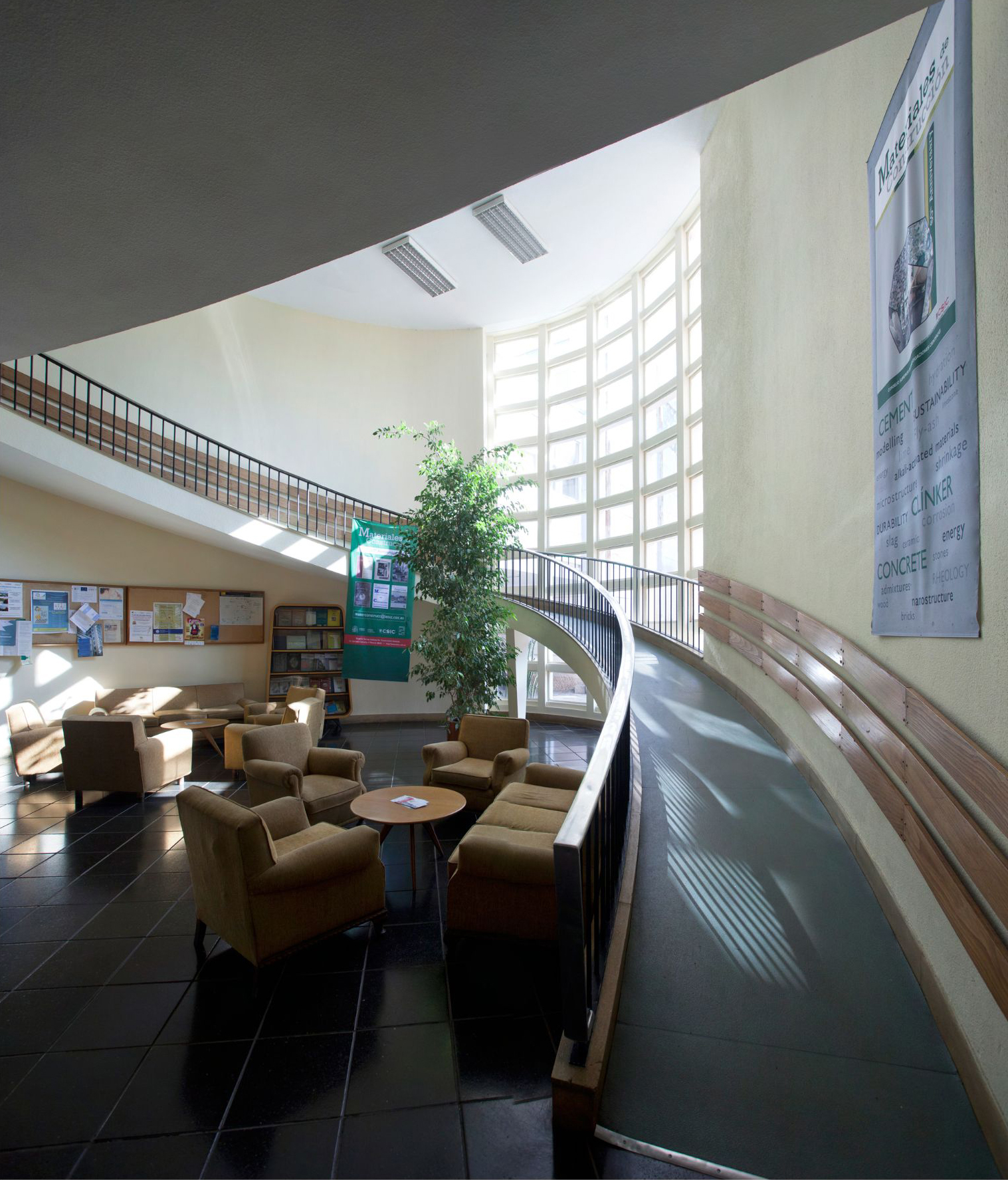
The ramp outside the Torroja Institute becomes an adoption agency in Manolo Caro’s series Holy Family.
Eduardo Torroja Institute for Construction Sciences, Eduardo Torroja, Gonzalo Echegaray y Manuel Barbero, 1951-1953.
© Luis Argüelles/Fundación Docomomo Ibérico
Each of the families involved in the narrative has a different problem. One of them has been trying to add to their family for some time, but difficulties conceiving have led them to visit an adoption agency. In this case, the emblematic ramp at the Torroja Institute was deemed the ideal location for filming. This broad, open space where visitors wait to be received becomes the waiting room for a clinic.
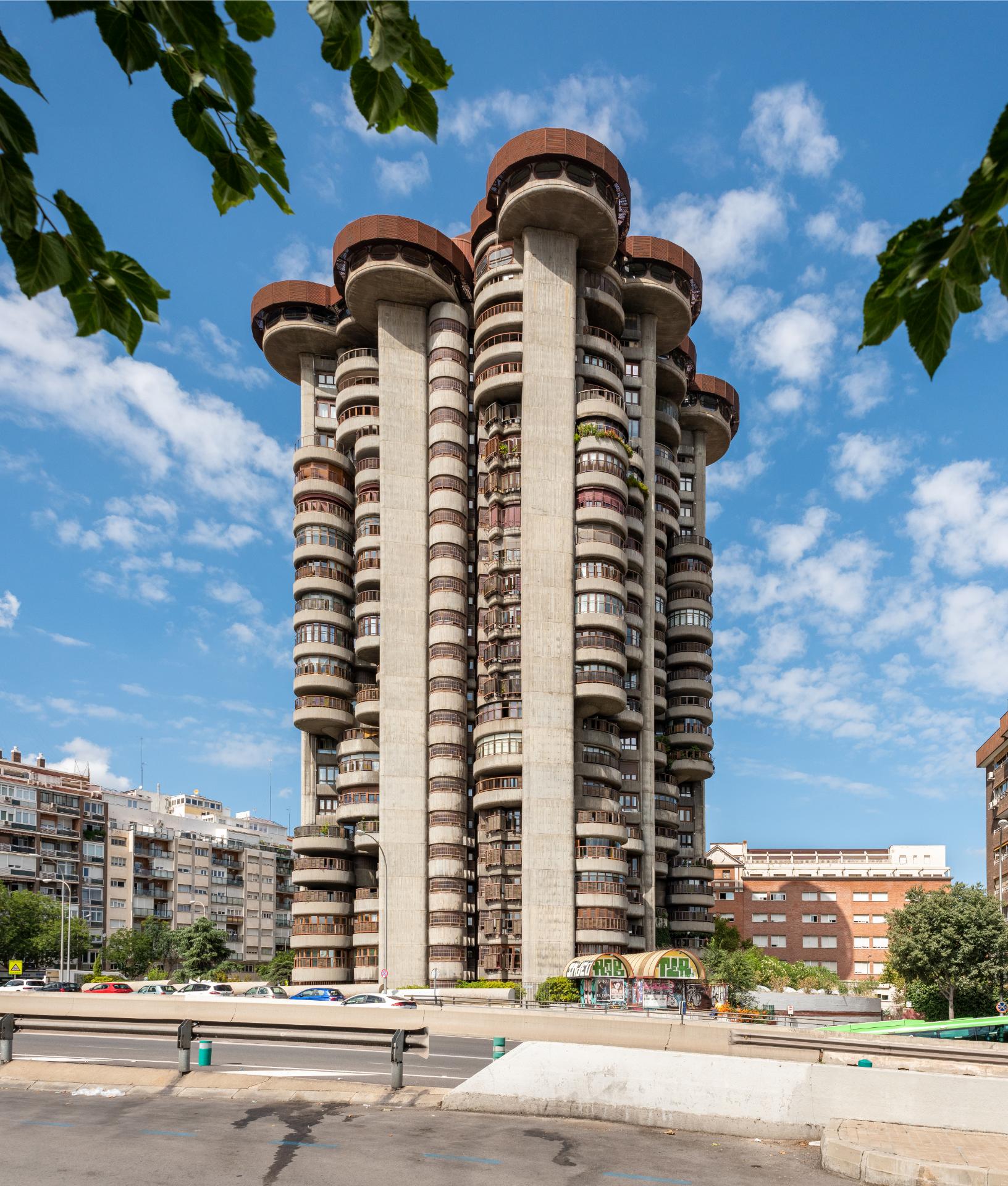
This building has been used as a set for different productions. From series like Bosé or Holy Family, to various music videos.
Torres Blancas, Francisco Javier Sáenz de Oiza, 1961-1968
© Luis Argüelles/Fundación Docomomo Ibérico
One of the main characters’ homes is located on the top floor of the Torres Blancas building by Saénz Oíza. The building, located on Madrid’s Avenida América, has been an architectural landmark since it was built. Its characteristic volume has its fans, as well as its detractors. The building has a concrete structure with slabs that protrude between them, in curving shapes that vary across the different floors. As a result, the exterior volume is varied both in its form and its materials, since it introduces, among other things, different wooden enclosures and coloured stone panels. The characteristic curved shape of the exterior is also carried over into the interior, which makes the building’s appearance so iconic. There is a community swimming pool on the top and a restaurant, which is currently closed.
Various scenes were filmed in the pool area, and the restaurant was used for one of the main character’s homes. The space maintains the original characteristics of the building, which makes it very desirable for the film industry.23 This same space was used for a record company in the series Bosé. Music videos like C. Tangana and Antifan’s La última generación were also filmed there.24 C. Tangana is very careful in choosing the settings for his videos, and he also chose this building to perform a song with Kiko Veneno,25 Los tontos.26
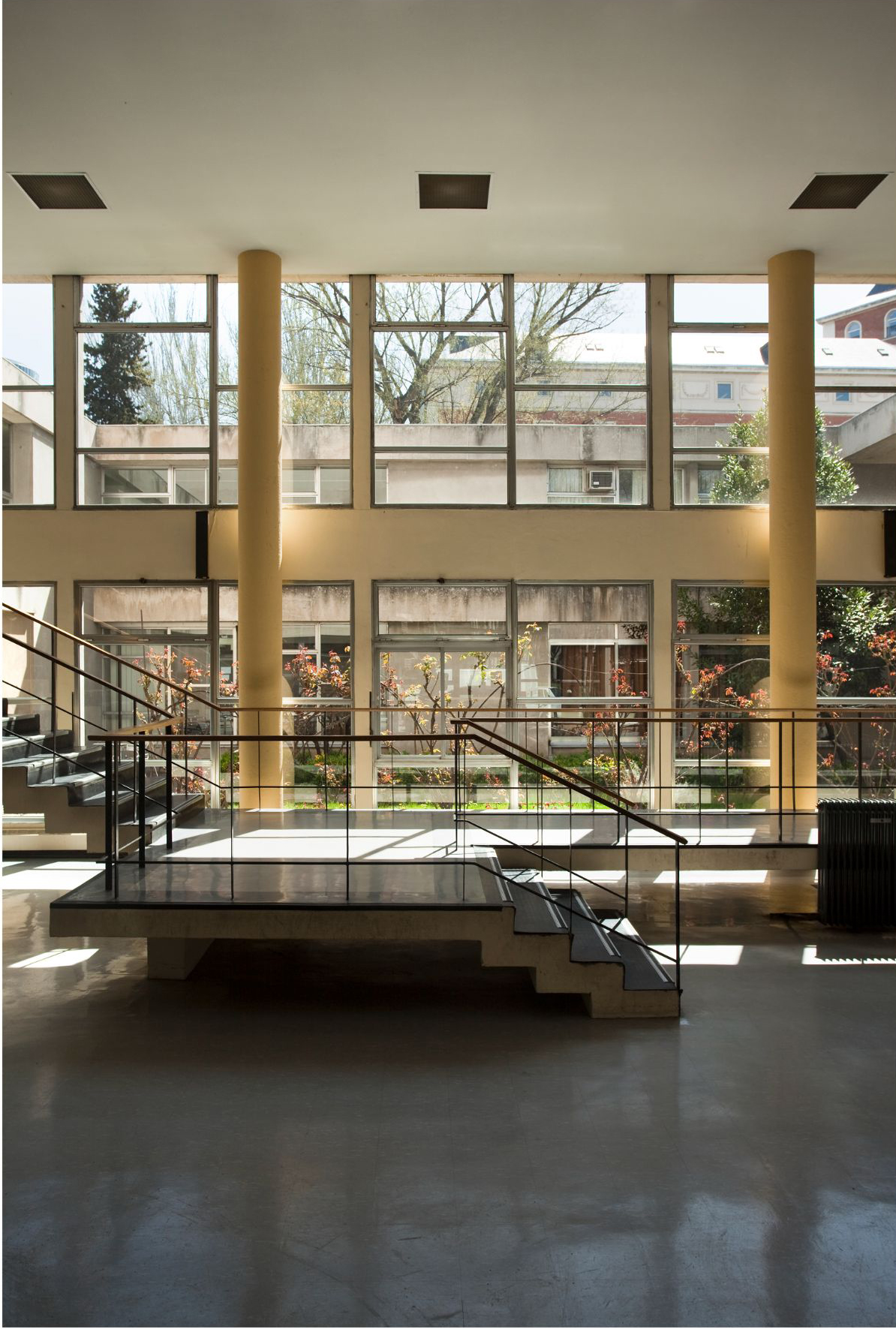
This section of the residence hall was chosen by Nacho Faerna to film some of the scenes for his series Bosé.
Casa do Brasil, Alfonso d’Escragnolle, Fernando Moreno Barberá, 1959-1962
© Luis Argüelles/Fundación Docomomo Ibérico
Not only was the series about Miguel Bosé27 filmed in Torres Blancas, but one of the main character’s first job interviews takes place at the Casa do Brasil. This residence hall, designed to house Brazilian students in Madrid’s University City, adopts the ideals espoused by the architects Oscar Niemeyer and Lucio Costa when they planned the city of Brasilia. Alfonso d’Escragnolle, together with Fernando Moreno Barbera, designed the entire complex and took advantage of maximum sunlight to organize the uses in different volumes. They are all slightly elevated off the ground, and the façades are composed horizontally using concrete lattices. The different volumes are organized around a double-height common space that not only connects the dormitories, but also the offers access to the dining rooms and the exit toward the church. This is the space where the scene was filmed.
Music Videos
Music videos have also used modern movement buildings as locations for filming. The most recent music is staged in buildings that are more than 50 years old to prove that it is cutting-edge. Martín Solveis shot Do It Right in Bofill’s La Muralla Roja.28 Israel B and Kaydy Cain used the Madrid Faculty of Information Sciences by Laguna Martínez and Castañón for their song Ignorante29 y and Cruz Cafuné used the Architects’ Association of the Canary Islands to record the video for Como solía.30
The modern movement is in style in film, and although we might give many more examples, we can fairly say that the relation between cinema and the modern movement seems like the beginning of a beautiful friendship.
Notes
1.- This same space had already been used by Carlos Saura in 1969 to film Honeycomb.
2.- C. Tangana, Toquinho – Comerte Entera (Video Oficial) – Bing video
3.- A vehicle that was first manufactured at the same time as the building’s construction, which highlights the lasting relevance of Fisac’s design.
4.- The different parts of the church were used for visitors and for the Dominican friars who lived in the Seminary. The side walls that define the brick hyperbola end before they intersect with the roof, and this wall is topped by a stained glass window that changes colour from warm tones like red and orange to cold blues. The back wall of the area used by the Dominicans contains a colorful stained glass window. Upon entering this space, the light generates different conditions, from the powerful white light that illuminates the Christ, through the shifts in tonality from hot to cold at the top of the walls, to the enormous stained glass window that encloses the church.
5.- This film, directed by Juan Carlos Fresnadillo and released in 2011, tells the story of two families, far removed geographically, who are being harassed by a strange intruder who wants to take their children from them. During the scene filmed in the church, the mother of one of the people affected tries to explain the problem to a priest.
6.- Film directed by Oriol Paulo and released in 2012.
7.- A film starring Javier Rey, Blanca Suarez, Carlos Cuevas, Guiomar Puerta and Mercedes Sampietro, in which a journalism student is doing an internship at a newspaper, and she is assigned to write and manage the obituaries. The appearance of a strange obituary each year leads to a search for the author and the love story hidden behind it. Through the film, we discover the secret romance dating back to the 1950s between an architect and a winemaker. The architect’s son tours the buildings his father designed across Spain to understand his origins.
8.- In collaboration with various architects, the civil engineer Eduardo Torroja built some of the great works of the modern movement. Highlights include the Zarzuela Racetrack, with Carlos Arniches and Martín Domínguez, FEFASA, with Ildefonso Sánchez del Río y Pisón, and the Technical Institute of Construction and Cement, better known as the Torroja Institute, in collaboration with Gonzalo Echegaray and Manuel Barbero, to name just a few.
9.- The film is set in Salamanca, and the complex is presented as social housing. It is shown as a pioneering project that takes advantage of the benefits of concrete and its possibilities. It was created as a self-sufficient community where all basic needs would be met, with large halls and fully equipped spaces. On the lower floors, there was a laundry room and a commissary, and a freight elevator was even installed. In the real building there were never commercial spaces on the ground floor, but there were several freight elevators to provide access to the gallery level from the street.
10.- The film was released in 1995. It tells the story of a Basque priest who has deciphered a message announcing the apocalypse; it gives the date of the antichrist’s birth and where it will take place, in Madrid.
11.- Collaborators included the sculptors Jorge Oteiza and Eduardo Chillida and the painters Lucio Muñoz, Carlos Pascual de Lara, Néstor Basterrechea, and Javier de Eulate.
12.- Uniquely, this building is the oldest of those that appear in this text. Most of the places chosen by the location scouts and art directors date from the 1960s, but the Basque director used older buildings.
13.- In order to be able to put the cinema on the ground floor, avoiding any pillars in the middle of the hall, the architect used reinforced concrete Vierendeel trusses three meters deep. For a few years, it was the longest beam span in Europe.
14.- This façade, topped with the ad for the famous drink, was designed for advertisements.
15.- It is a free adaptation of the stories ‘Chance’, ‘Soon’ and ‘Silence’ by the author Alice Munro. It tells the story of a mother whose daughter cuts off contact with her, and the mother receives word from her daughter just before moving to another country. Throughout the film, the main character reminisces about her life.
16.- The main character was a teacher at the school and walks around the outside and down the hallways.
17.- In addition to this film, the director José Luis Cuerda filmed Some Time Later there. In an apocalyptic future, there is only one building remaining for a small group of people to live in; everyone else has to survive outdoors. The choice of this building as opposed to any other highlights the importance of the powerful image of modern architecture in film.
18.- Released in 2011, it recounts the experiments of a famous plastic surgeon who invents a new artificial skin.
19.- The series, for Movistar Plus +, was created, written and directed by Juan Cavestany and Álvaro Fernández Armero. The plot revolves around the friendship between an acclaimed orchestra conductor and a former rock star.
20.- The house is organized around a courtyard and through a series of spiraling walls that define the different wings. The walls are built in warm-toned stone that blends with the wood that covers some of the ceilings and vertical walls.
21.- Directed by Sergio G. Sánchez and Kike Maíllo, its nine episodes tell the story of Alma, who loses her memory after she is involved in a bus accident with her classmates.
22.- Externally, its side façades are designed with a folded surface; on one of the ends, the architect installed a panel with various concrete reliefs. In the double-height interior space, the alternators are surrounded by murals that recall magnetic fields. This was the space selected to film the scene in the series.
23.- Funnily enough, this building is very fashionable among location scouts and art directors, although the small size of its elevators makes it considerably more difficult to transport the equipment necessary for filming.
24.- ANTIFAN, C. Tangana – La Última Generación – YouTube
25.- C. Tangana, Kiko Veneno – Los Tontos – YouTube
26.- This building also appears in The Crack (1981) by José Luis Garci and in The Limits of Control (2009) by Jim Jarmusch.
27.- The series was created by Nacho Faerna.
28.- Martin Solveig – Do It Right (Official Video) ft. Tkay Maidza – YouTube
29.- ISRAEL B – IGNORANTE FEAT KAYDY CAIN(PROD. LOWLIGHT) – YouTube
