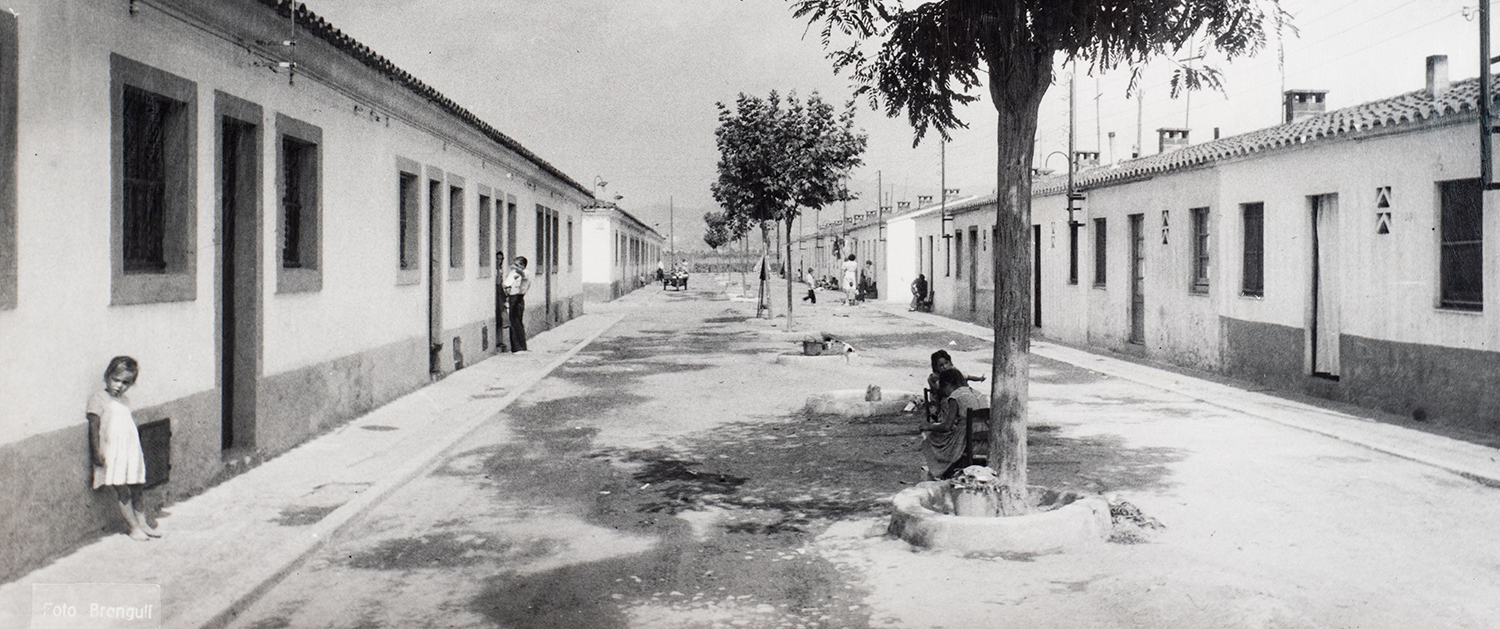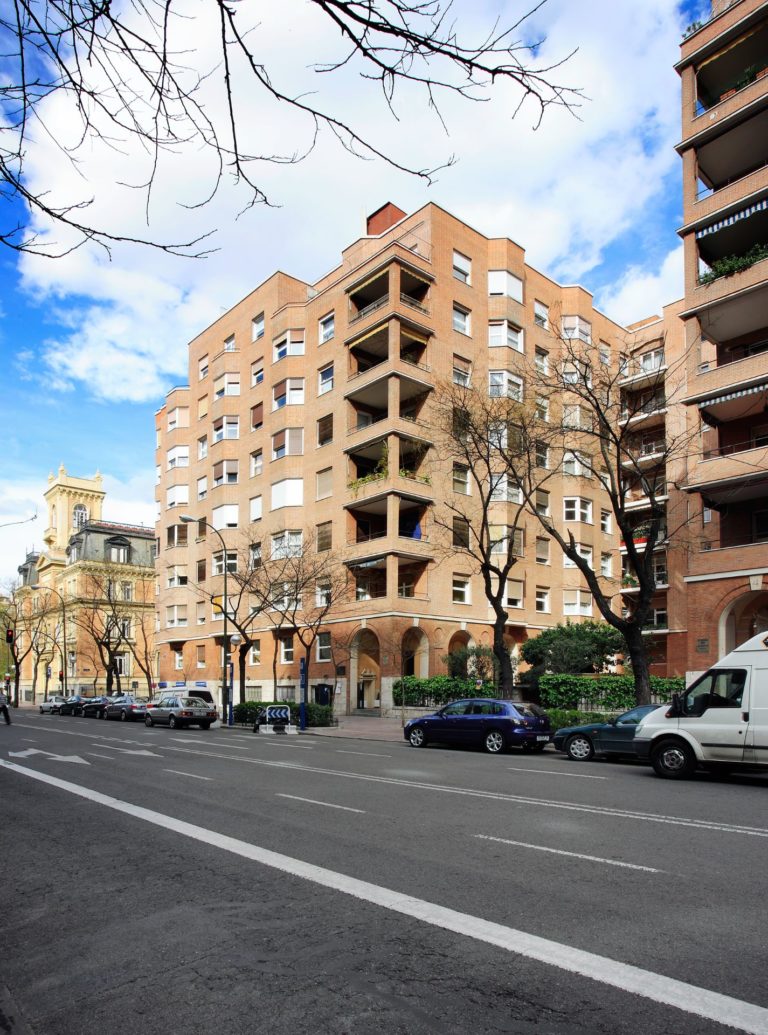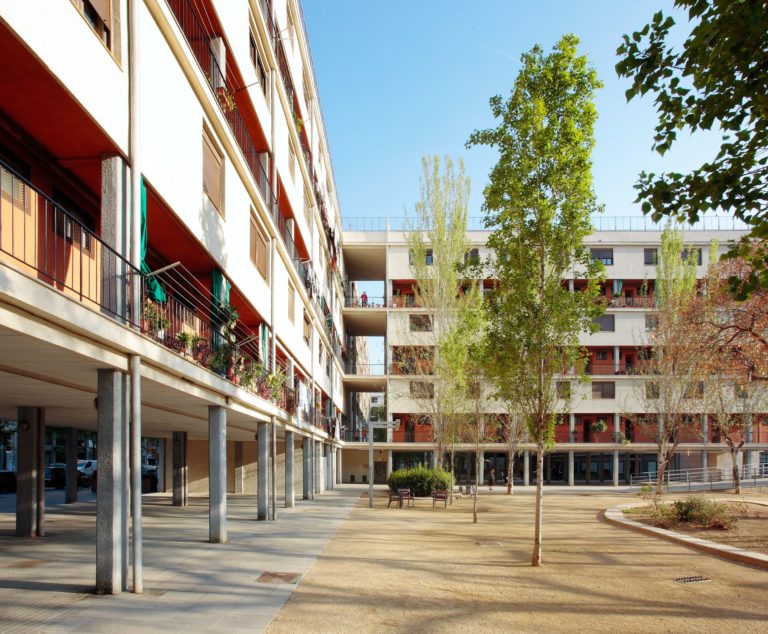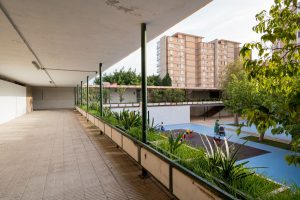Housing the Urban Working Class
Workers’ accommodation has always been a problem inseparable from the growth of the modern city, both in Spain and in the large cities in other countries that followed the path of industrialization. This was recognized by the urban planning of the modern movement, by the CIAM, and by the Athens Charter, which was born from the obvious need to offer an urgent solution to the problem. In Spain, in the vast majority of cases the problem needed to be resolved by responding to entrenched realities or unsustainable situations, rather than through an anticipatory strategy. The history of housing as a problem can be followed in detail, in Spain, through the plans that have attempted to solve it.
With the advent of industrialization, across Spain the population began leaving the countryside and concentrating in cities. Internal migratory waves began taking place in the early 20th century. The entrenched realities included the systematic unpredictability of migratory waves, which took place without any planning or preparation at the destination. In his famous book Els altres catalans [The Other Catalans] (1964), Paco Candel offered an initial history of immigration arriving in Barcelona from the south of Spain. Writing about the first migratory waves of the 1920s, at a time when Barcelona was undergoing a major transformation in the form of the Eixample, the Metro, and the 1929 International Exposition, he wrote:
“The barracks are the major defect of the suburbs, a disgrace for immigrants, the demonstration and the example of the extremes to which penury and misery can arrive. […] Barracks have represented the desperate desires of people who, ultimately, have preferred to stay in a foreign land, under terrible conditions, because it is still better than the places they have left behind.”
Francisco Candel, Els altres catalans, 1964
In the book, he warned that this historical problem was recurring at the time of its writing, in the 1960s.
“Barracks have sprung up everywhere it has been permitted. In hollows, on hillsides, on barren wastelands, in dry riverbeds, under bridges, in vacant lots, whether in clusters or in isolation”.
Francisco Candel, Els altres catalans, 1964
Beginning in the early 20th century, these movements occurred on a scale that affected the entire peninsula. And yet, it was not until after the Spanish Civil War that the process took a real leap in terms of scale, which made it possible to talk about true internal migratory flows. Initially, the reason for this urban saturation was an increase in population: demographic growth in Spain had been very slow until 1775, when there was a first uptick in the growth curve, but from 1850 onwards the curve shot up. While, in the mid-19th century, there were approximately 13 million inhabitants in Spain, by 1930 the population was almost 24 million. Furthermore, people were concentrating in cities, where the birth rate was also higher than in the countryside.
Faced with this situation, in the second half of the 19th century, most large cities undertook growth plans in the form of more or less planned expansions. However, these areas of growth filled up much faster than anticipated, giving rise to densification processes that increased plot ratios and densities beyond what was expected.
The direct intervention of the government in the development of housing for the working classes did not begin until the first decades of the 20th century, but the authorities were aware of the problem long before. In 1853, the Ministry of the Interior, under Pedro de Engaña, through a Royal Order, urged the City Councils of Madrid and Barcelona – which had not yet begun to tear down the city walls – to build housing for the “poor” in “low rent” dwellings in the cities’ “peripheral neighbourhoods”. The first government legislation that dealt with the issue of housing dates back to the 19th century. It was the Law on Urban Leasing, which aimed to protect the rights of tenants vis-à-vis landlords. Prior to that, the only legislation that had been established specifically affected leases related to the Court.
The city of Madrid, as the capital and seat of the government, often influenced and characterized the government’s legislative agenda on housing through its specific needs and difficulties. The first major urban plan for the expansion of the capital was approved in 1860 under the name “Preliminary plan for the expansion of Madrid developed by the Engineer Mr. Carlos María de Castro.” The Castro Plan was similar to the grid proposed for Barcelona’s Eixample by Ildefons Cerdà, but it surrounded the city with new urban growth to the east and the north. The construction of the Madrid expansion continued through 1930, but it was undermined by speculation: green spaces were reduced and privatized, and the regulations were modified, increasing the permitted building height and volumes, in addition to narrowing the streets.
In Barcelona, Ildefons Cerdà’s 1860 plan for the Eixample ─ approved the same year as the Castro plan ─ alleviated a very difficult situation within the city walls: the perimeter had remained essentially the same as in the medieval city, but with more than double the population and industrial activity within the same area. Like in Madrid, the implementation of the Cerdà plan also suffered from alterations of the original project. In the case of Barcelona, however, the widths of the streets were respected, but the loss of green spaces and the increase in plot ratios altered the image and urban model that had been envisioned on paper. In both Madrid and Barcelona, as well as in other large Spanish cities, the expansion plans achieved the goal of providing land for urban expansion through the initial decades of the 20th century, but once that land was exhausted, overcrowding caused housing prices to shoot up and, when the waves of migration from the country to the city occurred in the 1920s and 1930s, those territories proved insufficient for providing affordable housing for a large part of the new inhabitants. The solution of subletting rooms, which had contained the situation to some extent up to that point, reached its limit.
The Early 20th Century and the Casas Baratas [Cheap Houses]
Given the evidence that urban growth policies governed by the open market could not meet the need for affordable housing for workers, government intervention became essential. Focusing on public involvement in the development of housing, the Commission on Social Reforms, dating from 1883 – which became the Institute of Social Reforms in 1903 – developed the first proposal in 1906 to grant subsidies and tax exemptions to construction companies building “working class” housing in urban areas. However, it was not until 1911, with the “Law on Affordable Housing for lower class people”, that these wishes were translated into legislation, which represented the beginning of direct intervention by the administration in the problem of working-class housing. The law made it easier for developers to qualify for official aid or low-interest loans, and in order to qualify for those benefits, the units had to meet certain requirements in terms of habitability and size.
In 1921, the second Law on Affordable Housing was passed, which was improved by subsequent reforms and in decrees in 1924 and 1925. In 1925, under the dictatorship of Primo de Rivera, the law was extended to also include middle class housing, broadening the requirements to qualify for aid.
In general, the dwellings were single-family homes, either free-standing or semi-detached, with one or two floors. They were located on cheap land along the urban periphery, in low-density groupings. They were usually held by cooperatives, and the developers were town councils, political parties, etc. The developments with the best urban quality were inspired by the garden city, with notable examples in the Basque Country such as the Ciudad Jardín in Bilbao, from 1924, designed by Pedro Ispizua. Starting in 1926, the direct involvement of the Socialist Party in promoting cooperatives such as the Casas Baratas Pablo Iglesias was decisive. Its first intervention was in the Córdoba mining basin, in Pueblonuevo del Terrible, in this case managed jointly with the General Union of Workers (UGT), but the scope eventually grew to include the rest of the country, reaching 70,000 members and publishing a magazine, Hogar Obrero.
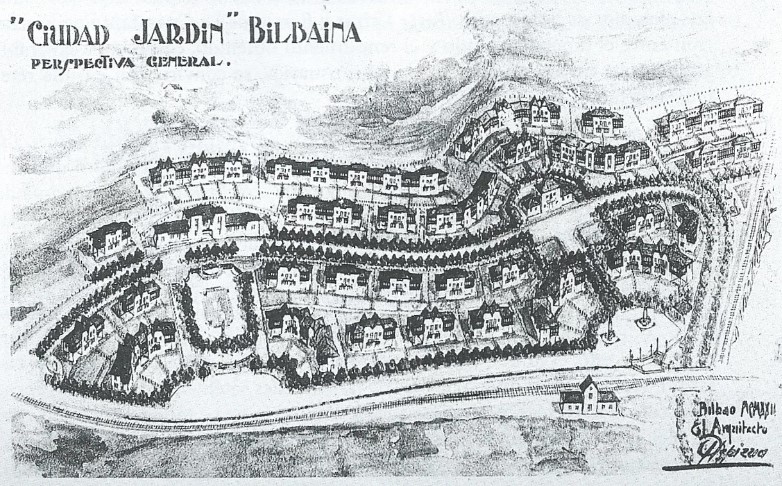
Design from 1922 by Pedro Ispizua for Bilbao’s
Ciudad Jardín, on a steep peri-urban plot of land on the slopes of Mount
Artxanda. The project was built in 1924 under a cooperative model.
Although the successive Affordable Housing Laws recognized that the accommodation problem was “very serious,” the results were limited in scope, concentrated during the years of the dictatorship of Primo de Rivera, and of an architectural quality that could hardly be compared to similar experiments that were being carried out in other European countries.
A large number of architects specialized in this type of developments, which were built throughout the country with very dissimilar quality and disparate results. In Madrid, notable examples include the architect Fernando de Escondrillas, who designed the Pico de Pañuelo and La Regalada neighbourhoods, among others. In this case, the developments were higher density groups with multi-family buildings, an urban model that is not usually associated with the backing of the Law on Affordable Housing.
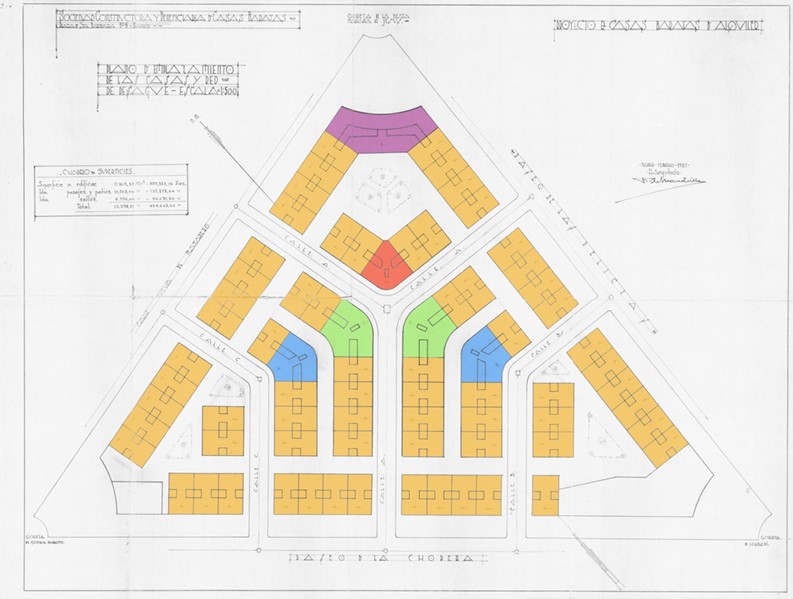
Plan of the Pico de Pañuelo colony. In yellow,
typology A, the typical housing configuration in the complex, Madrid, 1926.
The Pico de Pañuelo neighbourhood ─ which has survived to this day without major alterations (visitors will find it in the Legazpi area of Madrid) ─ is a unitary neighbourhood, which has a surprisingly regular triangular shape in plan, and which sits on a patch of former industrial land that had fallen into disuse, directly in front of the Matadero de Madrid. It is a medium-density group of multi-family residential buildings ─ five storeys high ─ with a classicist architectural language. Although the aim of the Law on Affordable Housing was to improve living conditions, the homes in Pico de Pañuelo did not provide optimal health conditions. This was because of the depth of the buildings, which meant many rooms had to be ventilated through small interior shafts. The structure was based on metal pillars and girders combined with load-bearing walls parallel to the façade to provide stability.
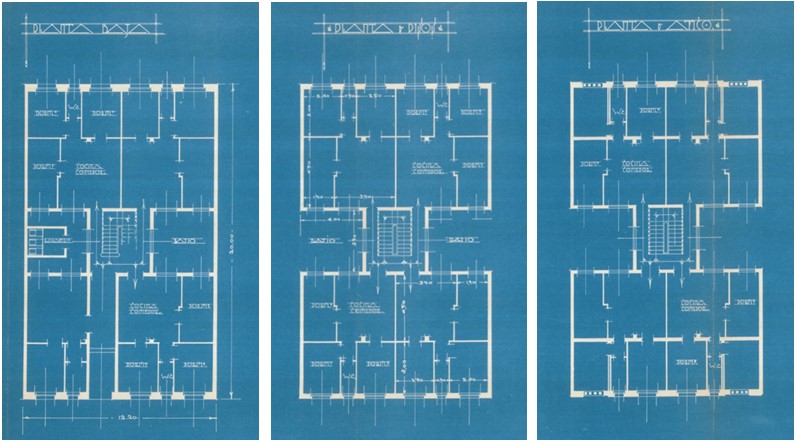
Plans and structural diagram of the buildings
corresponding to typology A, the most common in the Pico de Pañuelo
neighbourhood, Madrid 1926.
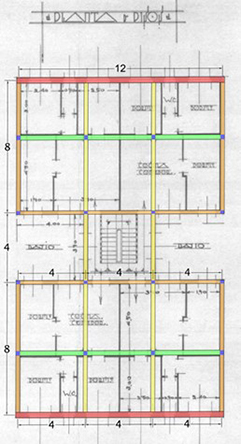
The typology of the dwellings was a consequence of the chosen structural typology, characterized by bays with small spans between supports. The units do not have corridors; there are four dwellings per landing, which are entered directly through a kitchen-living-dining room. From there, residents access a bedroom and a small distribution space that leads to a toilet and two more bedrooms. The living room-kitchen and one of the bedrooms face the interior courtyard ─ with limited ventilation and daylight ─ while the other two bedrooms and the bathroom open over the street. The ventilation and lighting conditions in the living room are suboptimal.
In Madrid, not all the neighbourhoods covered by the Affordable Housing Law of 1925 ultimately offered low-quality developments for families with difficulties in accessing housing. One of the most prized neighbourhoods in the capital today, Colonia El Viso, was the result of an affordable housing project. When the “Cooperativa de Casas Económicas El Viso” [El Viso Affordable Housing Cooperative] was founded, the area was far from the city centre and on high ground near the Castellana Horse Racing Track. In this case, the principles used in its conception were fully consistent with architectural rationalism. The architect Rafael Bergamín, inspired by the works of Adolf Loos, conceived a neighbourhood of single-family homes with a grid layout oriented to ensure the best sunlight for the rows of residential buildings. The architectural language used was clearly rationalist, with nautical influences as was typical of the early years of the Modern Movement. The developer chose, very astutely, to exhaust the permitted plot ratio, resulting in dwellings that offer much more than bare minimums. The design drew on the possibility of introducing a semi-basement with a fully functional programme, so that the units actually have three complete floors. On the semi-basement level are the garage and the services ─ kitchen, laundry, and a room for the domestic staff. On the main floor, raised slightly above the ground level, there are the more public areas: foyer, living room, and a separate dining room ─ supported by an adjoining pantry ─ and, on the top floor, four bedrooms and two bathrooms. Each house has its own land with a yard in front and behind. It is not surprising that, as the city grew towards this enclave, the homes were occupied by the wealthy classes, a situation that has continued to this day.
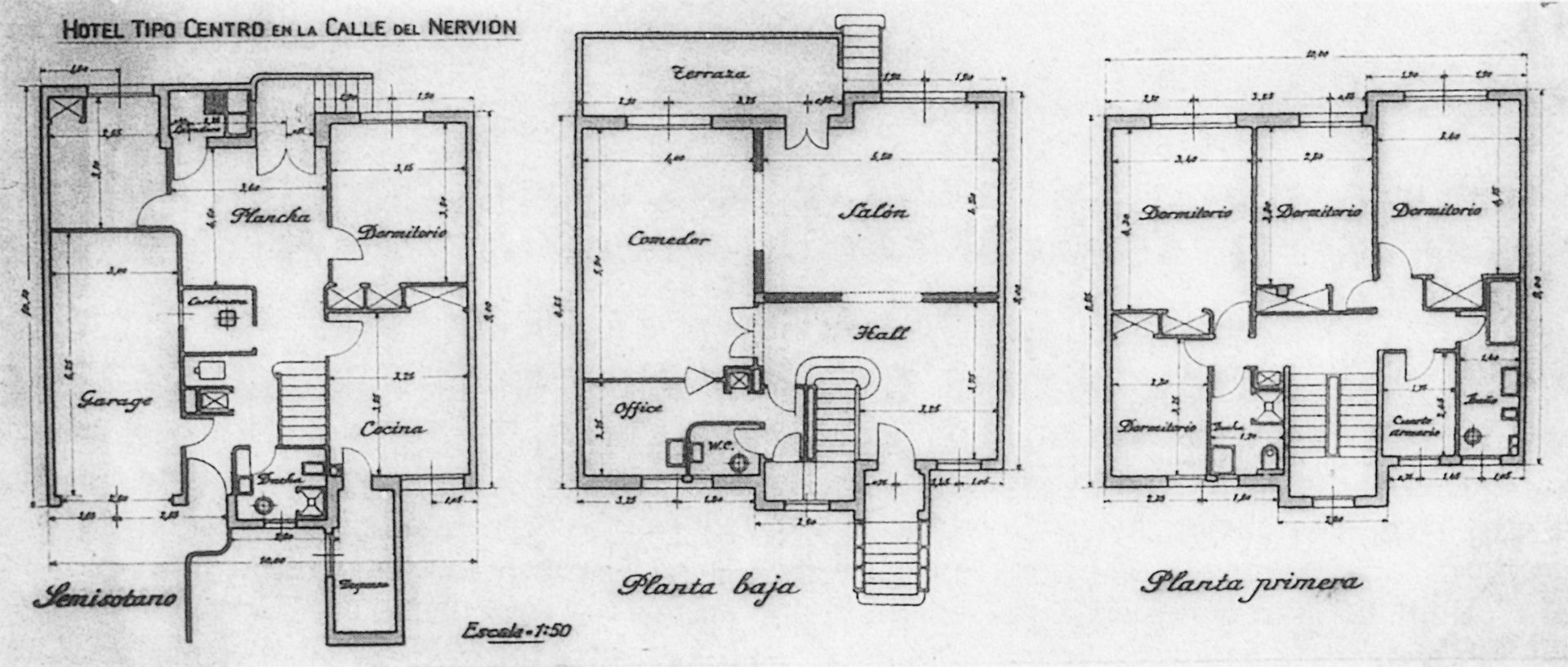
One of the models for the houses in Colonia El Viso, 1933-1936, Rafael Bergamín.
In Catalonia, thanks to the extent of the affordable housing legislation, projects were built under its umbrella through the late 1920s and the early 1930s. In Barcelona, the largest example is the Bon Pastor neighbourhood, one of four housing developments built in the city in 1929. Through the regulatory framework provided by the Law on Affordable Housing, the City Council created the Municipal Housing Board in 1927.The following year, this organ published its first report under the title “Modest Housing in Barcelona”. The first page offered an account of the size of the problem in an article called, “The Shameful Human Overcrowding of Large Capitals”.
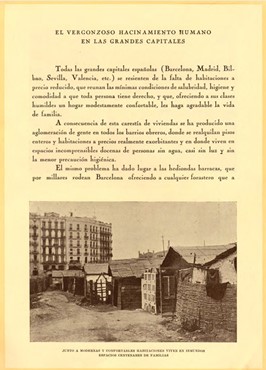
First page of the report from the Barcelona Municipal Housing Board, created by the Royal
Decree of 3 February 1927. The report, titled “Modest Housing in Barcelona”, is
dated June 1928.
In addition to shedding a light on the problem, the report proposed solutions for rehousing residents of several slum areas. The proposal presented a series of typologies for low-density and cheap construction that could be combined to generate neighbourhood units. There are few, if any, traces of modernity in these models, and the typological solution presented problems in terms of health standards, since some of the bedrooms and kitchens were ventilated through shafts that were overly small. These projects gave rise to neighbourhoods like Bon Pastor ─ which still exists today ─ and others that are no longer standing, like Can Tunis.
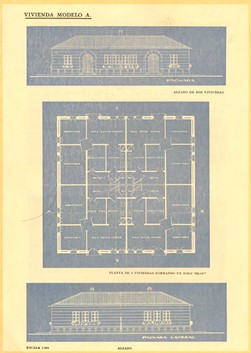
Some of the building models laid out in the report “Modest Housing in Barcelona” from 1928.
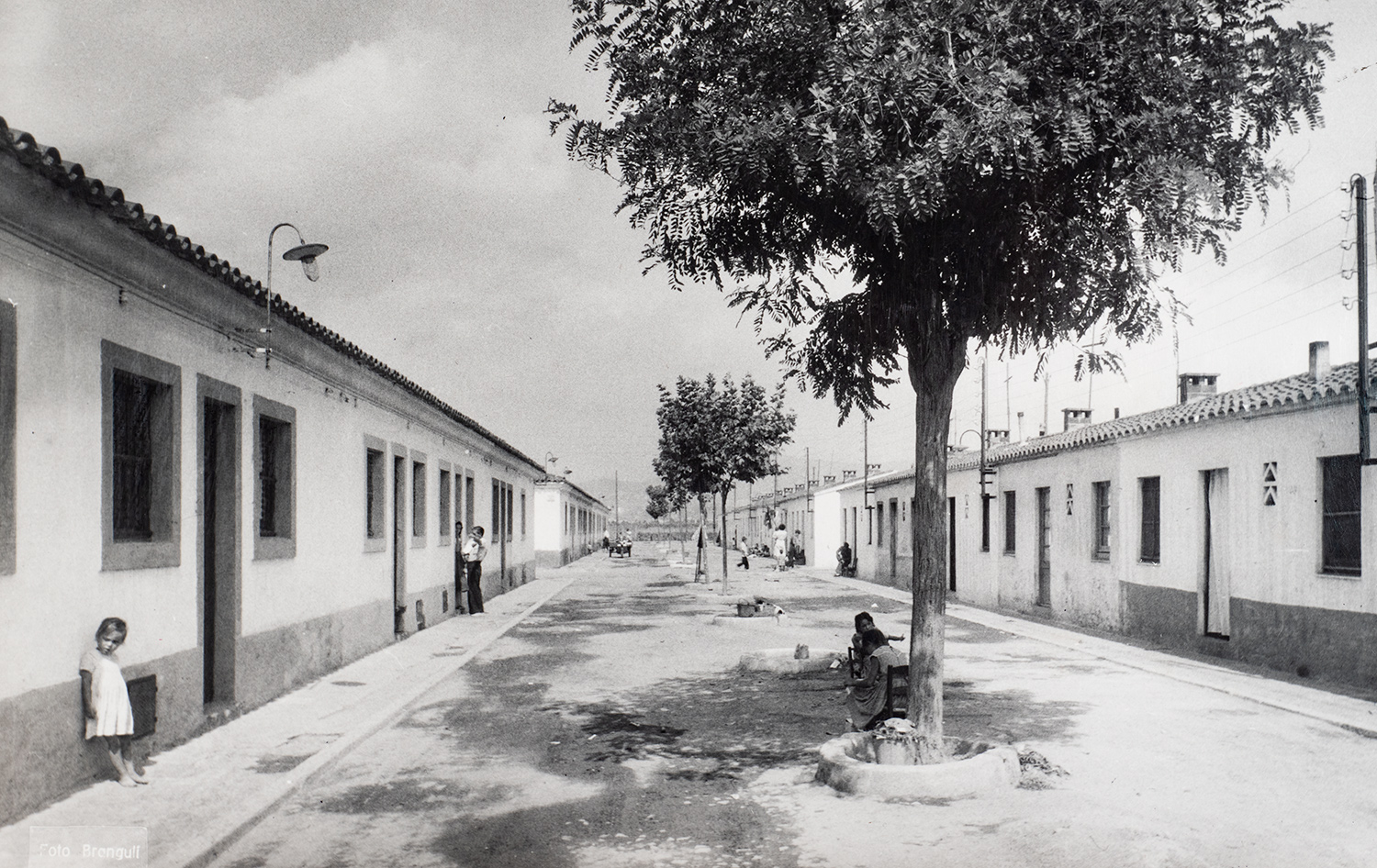
Two rows of affordable houses in the Bon Pastor neighbourhood, Barcelona, 1929. MUHBA.
In the early 1930s, under the Second Republic, requests for and processing of aid for “Cheap Houses” were suspended definitively. Catalonia and the Basque Country, which had introduced their own legislation to continue the programme, also ended the aid. By that time, the opinion had become widespread that the programme’s real impact had been limited and that it had given rise to urban areas of dubious quality, which resulted, in some cases, in pockets of social exclusion and miserable living conditions.
The Influence of Central Europe
The situation at the end of the 1920s was complicated in cities like Barcelona, Valencia, and Madrid. Over the 40 years leading up to 1930, the population had doubled in the capital, but the infrastructure had not improved, and housing construction had barely grown. At the time, municipal construction had been put on hold and private permits were being granted for the construction of buildings in the suburbs without planning or prior urban development ─ without connections to the water supply, sewage lines, or paving.
Despite some of the examples above, during the period in which the Law on Affordable Housing was in force, the City Council in the capital was remarkable for its inaction. Neighbouring municipalities, in contrast, were more active in ceding land for new developments. One good example is the colony of San Fermín, designed by Jesús Carretero, just outside the limits of the municipality. Especially in the capital, the affordable housing policy was perceived as a failure. The municipal government felt the need to give a boost to private stimulus for housing development and understood that their role was to provide new spaces for urban growth, beyond the consolidated expansions, to make that possible. They drafted a series of plans that began in 1922 with the General Extension Plan and culminated, after several versions, in the 1926 Plan. In the eyes of the municipal government, the plan still contained too many ambiguities. The administration decided to convene an international competition for preliminary designs; to that end, an exhaustive analysis of the needs and existing conditions was carried out. The competition brief was not presented until 1929 and after receiving 12 entries, the jury, which met in December 1930, declared the competition void, despite having received solid proposals. The most celebrated project was one that proposed extending the Paseo Castellana to the north, presented by Secundino Suazo along with the German urban planner Hermann Jansen. The design picked up the criteria established for the residential extension of Berlin as well as the teachings of urban planners such as Ludwig Hilberseimer, Ernst May, and Bruno Taut.
Zuazo and Jansen’s Plan did not win the competition, but, after the Republic was proclaimed, the new authorities attempted to resurrect it under the leadership of the Municipal Technical Office (OTM). Indalecio Prieto, from the Ministry of Public Works, proposed launching the implementation of the Zuazo-Jansen Plan, beginning by commissioning the development of Nuevos Ministerios to Secundino Suazo.
During the 1920s, the experiments that were taking place around Europe, especially in Stuttgart ─ with the Weissenhofsiedlung exhibition ─ and Vienna, and the initiatives promoted by the CIAM, had a certain presence in Spain. However, their influence was always centred more on urban form and the organization of a building or a block, rather than real attention to the residential typology. Secundino Zuazo himself had extensive knowledge of the urban experiments that were being carried out in Central European countries through his collaboration with Jansen. As a result of this knowledge, in 1930, he built Casa de las Flores, one of the most notable examples of public housing in Madrid’s Ensanches. From the outset, the building proposed a massing that was at odds with the existing planning, such that it stood as a critique of the urban planning model that Carlos María de Castro had developed in 1860. Additionally, the Castro plan had been densified in its implementation, resulting in built volumes that did not allow for adequate ventilation and lighting in the units. Zuazo, together with Miguel Fleischer, designed a large building ─ 288 units ─ reminiscent of the ones in Red Vienna, especially the famous Karl-Marx-Hof. In their design, the interior of the block is accessible and open, like an interior street, with broader dimensions. The residential buildings also have large interior courtyards, interrupted by vertical communication cores, which ensure better ventilation in the dwellings. The bathrooms and kitchens are concentrated around the interior courtyard, while the main rooms usually open onto the street or the interior of the block. The large terraces play a key role in the exterior composition of the complex, which is built using an attractive exposed brickwork.
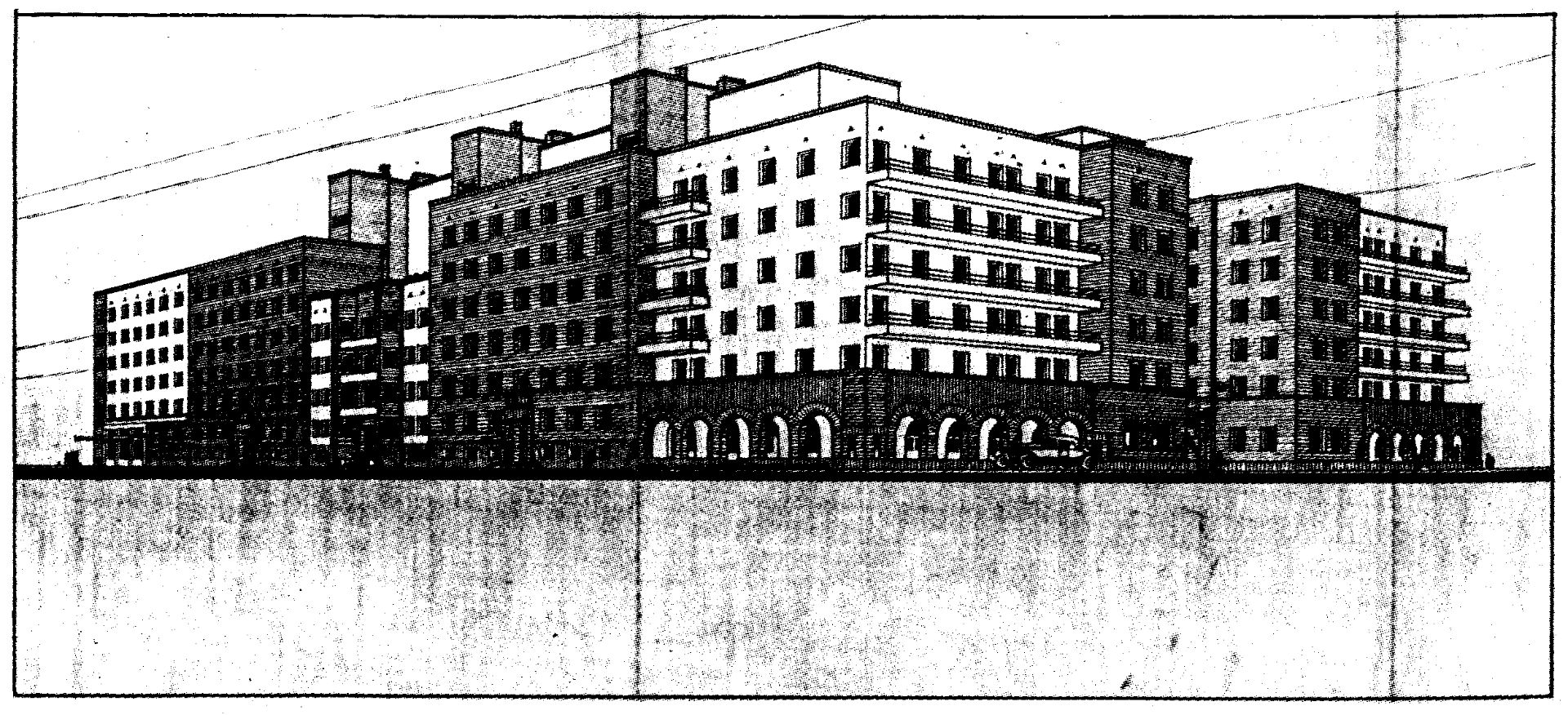
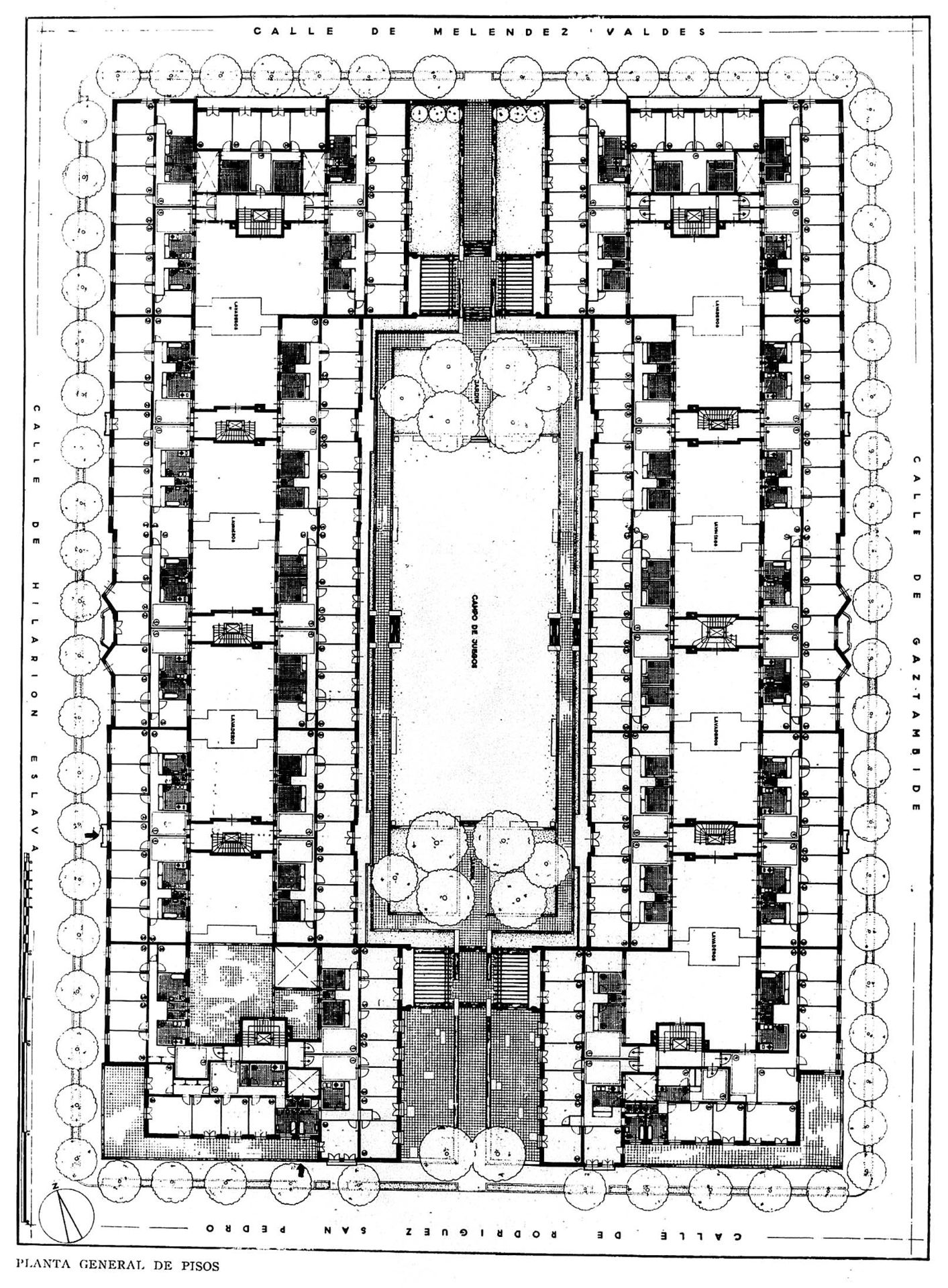
View and floor plan of the Casa de las Flores by Secundino Zuazo Ugalde, 1930-1932. © Archivo Histórico COAM
Continuing in the sphere of urban planning and urban development, the city of Barcelona also saw its plan for the Eixample, modified through Jaussely’s Connections Plan, fall short in the face of the scope of the housing problem and the growth forecasts. The GATPAC, influenced by the CIAM, condemned the unhealthy conditions in the historical areas, focusing especially on the infamous District V ─ which would later be known as the barri xino or the Raval – and casting doubt on the typology of construction that was filling the Eixample. This disapproval of the kind of housing being perpetuated in the city was at the centre of the argument for a complete change in the prevailing urban model.

Diorama of the Pla Macià 1932, drawn by Torres Clavé. Historical Archive of the
Architects’ Association of Catalonia (COAC).
The enthusiasm among the group of young architects who were part of GATCPAC impressed Le Corbusier on a visit to Barcelona, and he offered them his support. The GATCPAC’s intense activity of analysis and design, centred on the Barcelona metropolis, reached its synthesis and ultimate organization in the Macià Plan (1932-1935), which was authored together with Le Corbusier. The resulting city is an adapted version of the Ville Radieuse, taken to its farthest consequences. The plan is well-known, and it still elicits the same mixed feelings today that it did when it was first presented publicly. It is difficult to imagine what Barcelona would be today if this plan had not been cut short by the Spanish Civil War and if the political leaders had shown the courage and support to see it through. The Casa Bloc, which we will comment on in later sections, is one of the few architectural achievements directly associated with this plan.
The Salmón Law
As we discussed earlier, between 1932 and 1933, under the Republic, there were a series of initiatives that attempted to provide a solution to the problem of urban housing on the real scale of the problem. However, the economic situation in the 1930s was very delicate: the effects of the 1929 stock market crash in the United States, which unleashed a global crisis, were combined with a distrust of the management capacity of the new Spanish Republic. The regime was under attack by those who were hoping to destabilize it through mass capital flight. In Spain, while it was nothing that could be compared with President Franklin D. Roosevelt’s New Deal, Indalecio Prieto, from the Ministry of Public Works, launched a public investment plan that aimed to reactivate the economy and reduce unemployment, while also beginning to alleviate the problem of workers’ housing and organizing hydraulic infrastructures in the different Spanish river basins, among other aims.
Regarding housing, the leftists in the government were in favour of large projects that would promote affordable public housing; whereas the right defended tax exemptions on housing construction as a means of promoting the involvement of private capital in addressing the problem. In short, the approach of both right-wing and liberal parties was for housing policies to address the problem of unemployment by reactivating construction, rather than promoting affordable housing to alleviate the shortage.
In this context, in 1935, when the right was in power, the Salmón Law was passed, named for the Minister of Labour Federico Salmón. On paper, the law incorporated the demands of both left-wing and right-wing parties: direct public investment in ultra-affordable housing and fiscal benefits for the private development of rental housing for the middle classes. In reality, however, the spirit and ultimate interest of the Salmón Law was to promote the latter option. Additionally, the law failed to make new urbanized land available for these measures, a fact that confirmed the favoured status of small-scale private investment since it could more easily occupy empty plots or sites susceptible to modification in built-up expansion areas.
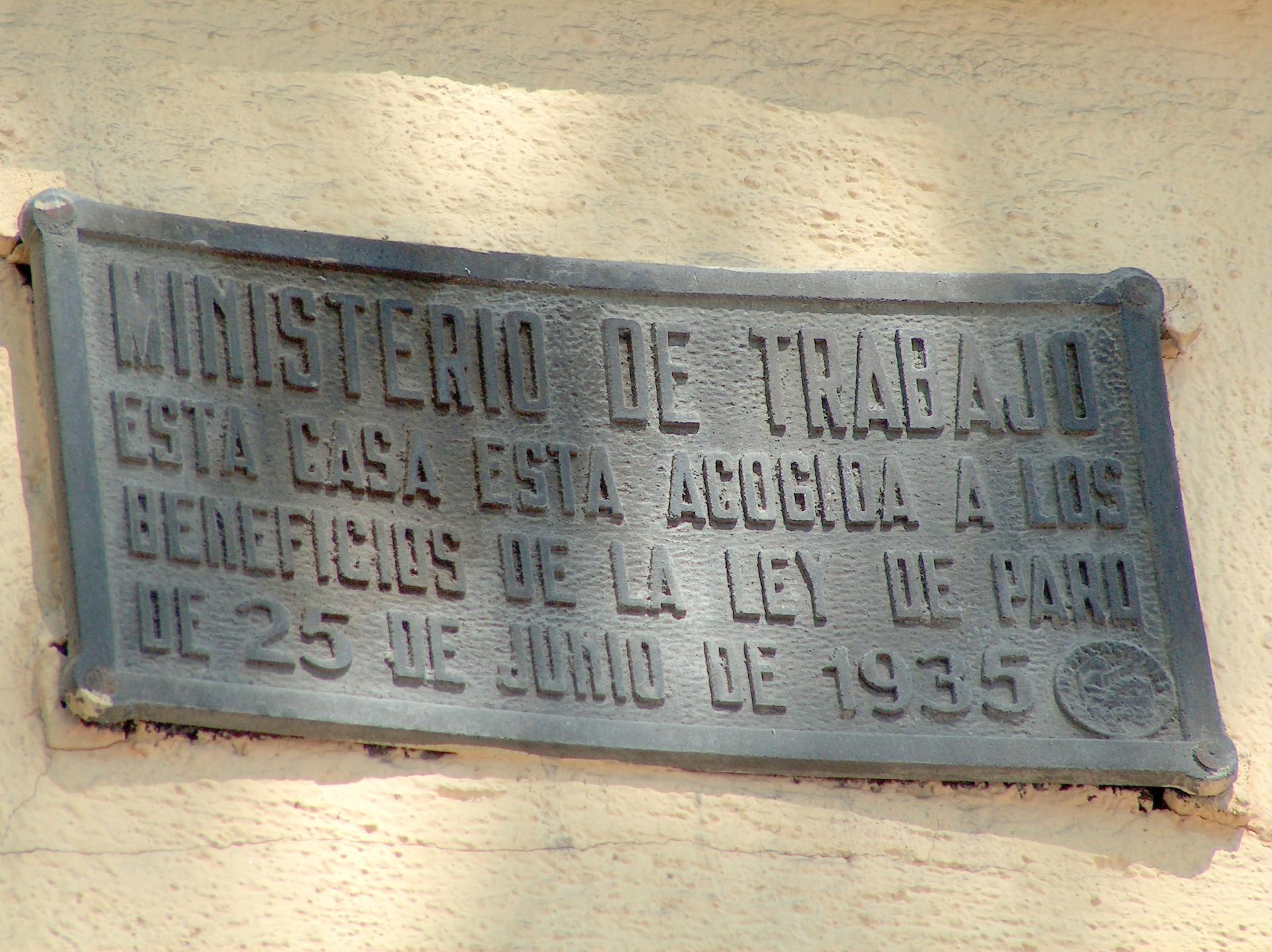
The buildings that complied with the Salmon law, popularly known as “Salmón Houses,” were identified with a plaque that effectively situated them within the government’s plans to fight unemployment, not to mitigate the housing shortage.
The government ruled out large-scale housing projects that demanded broad areas of urban expansion and, when the law did yield results, it was through the construction of new buildings on urban plots, often replacing speculative buildings from the previous decade. That said, in the developments covered by the law, there was a desire to lend a new image of modernity to the buildings that had benefitted from it. It is worth noting that, in Madrid and Barcelona, groups of architects had begun to appear who were advocating for a new architecture, such as the Municipal Technical Office (OTM), which was in charge of the aforementioned Expansion Plan for Madrid, as well as the GATEPAC and GATCPAC (the Group of Architects and Technicians for the Progress of Architecture, in its Spanish and Catalan contingents).
The law required maximum sizes for the dwellings, according to the “architectural dignity” required by the “nobility” of the neighbourhoods in which they were located. However, the buildings covered by the Salmón Law largely neglected the CIAM debate on the minimum necessary residential programme or the experiments that were being carried out in Europe. The result was that, while gestures of modernity were allowed on the façades, the floor plans were mainly derived from urban bourgeois housing with few traces of modernity.
In total, it has been estimated that 3,000 buildings were built in Spain under the Salmón Law. Although the law to combat unemployment and others promoted by the ministry – such as the renovation of rural schools – were considered progressive laws at the time of their enactment, the Minister Federico Salmón’s connection to the right-wing parties during the Second Republic was enough to result in his assassination during the early months of the Spanish Civil War, in the wake of a trial without minimum legal guarantees.
The Salmón Law was accompanied by an item in the budget to fund it, and the text established a percentage amount of the total that would be assigned to each province, ruling out the possibility of any transfer in the event that some territories did not make use of their assignation. Under this law, Madrid would receive 20% of the total, and provinces such as Murcia or Pontevedra would receive 6%, whereas Barcelona would receive only 2%, to cite just a few examples. Finally, the number of requests for aid that came from each province did not necessarily respond to the forecasts: in subsequent exhaustive studies it was determined that, in 18 provinces – including Pontevedra, not a single request for aid was presented under the Salmón Law.
The ultimate result was that a third of the “Salmón” buildings ─ 917 of them ─ were located in Madrid. Notable architects who designed developments under the law included Luís Gutiérrez Soto, Secundino Zuazo, Pedro Muguruza and Casto Fernández-Shaw, among others.
Luís Gutiérrez Soto built what is perhaps the most commonly identified “Salmón” building for the Miguel Ángel real estate company, located on the street of the same name.
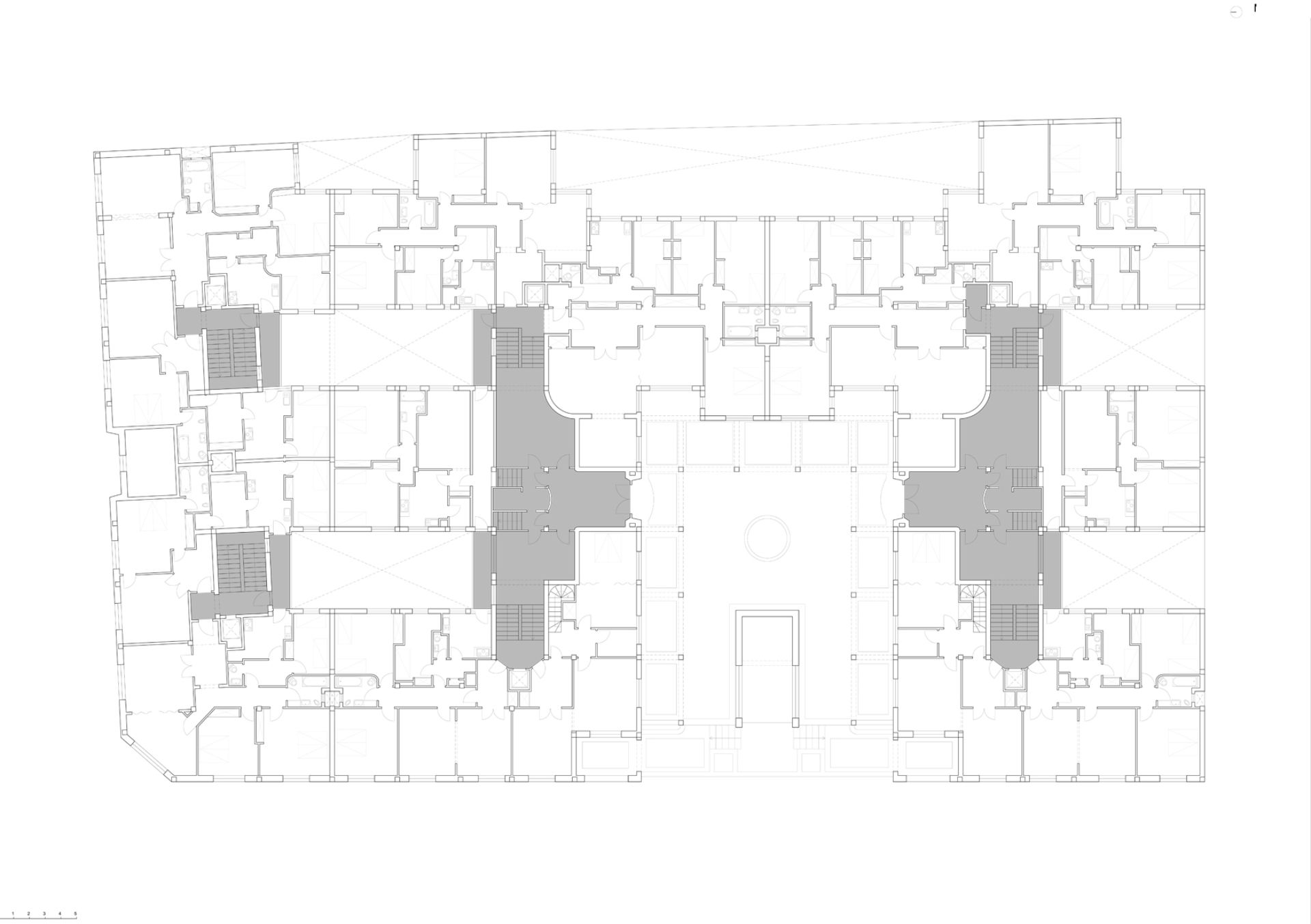
© Elena Tacconi / Fundación DOCOMOMO Ibérico. Typical floor plan of the building for the Miguel Ángel real estate company, 1935-1941, Madrid, by Luis Gutiérrez Soto.
On a block in Madrid’s Ensanche, Gutiérrez Soto was faced with a deep, densely built corner lot with planning regulations that did not contemplate a large interior courtyard. The building has six vertical communication cores and 14 units per floor. The solution to provide the dwellings with maximum ventilation and health quality centred on the introduction of a large courtyard open to the street. This provided twelve of the fourteen units with ventilation and street views. This solution was copied in future developments in the city of Madrid in areas where the planning, in terms of plot ratios, was unsuited to the implementation of small homes in optimal conditions of habitability. As for the architectural language, the ground floor arcade contrasts with the typical floor plans and there are no elements of ornamentation on the façade. The distribution draws on the typical bourgeois typology of the Ensanche, smaller in size, but with limited features of modernity. There are a series of rooms of equivalent sizes along the exterior façade, which are accessed either by an interior corridor or railroad style (from one to the other). The uses alternate between living-dining rooms and main bedrooms. The services ─ kitchens and bathrooms ─ are located in the interior of the clusters, along with a bedroom for domestic staff and with an independent direct access to the kitchen. The secondary rooms are ventilated via the interior patios. A typical unit may have two or three bedrooms, although the lack of specialization of the rooms allows for greater flexibility in their use. Likewise, it is easy to imagine how two independent units could be easily combined to form a larger one that would function in an equally efficient way.
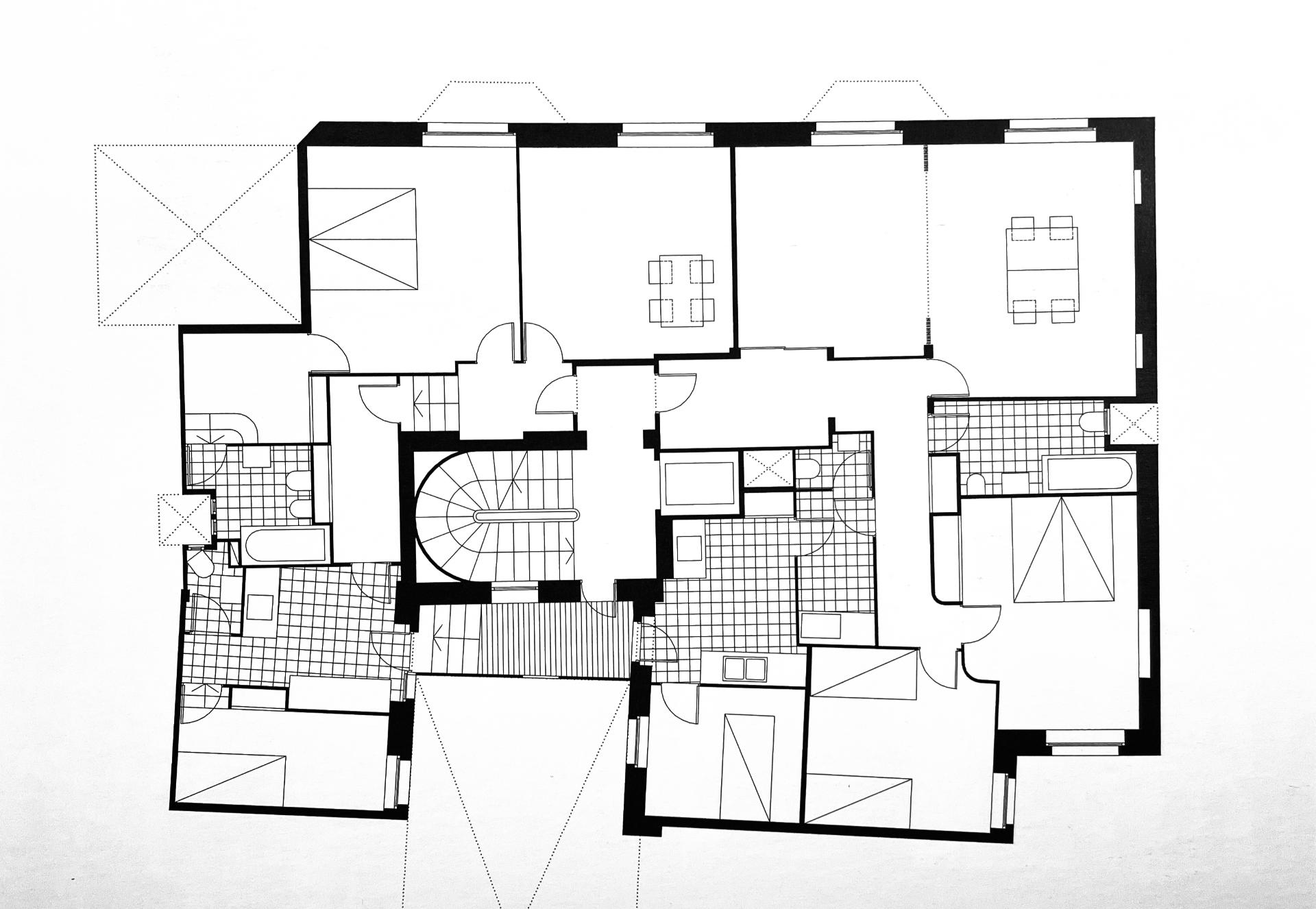
Example of a grouping of two dwellings in a building by Luis Gutiérrez Soto for the Miguel Ángel real estate company in Madrid. Redrawn for the book Vivienda Colectiva en España Siglo XX (1929-1992). See bibliography.
It is estimated that there are some 150 “Salmón Houses” in Barcelona. One of the architects who designed projects under the auspices of this law was Pere Benavent de Barberà, known for his construction treatises, in which he tried to rationalize and perfect traditional construction techniques for greater quality and durability of buildings. The Torres House, built under the Salmón law, is a good example of the application of this constructive knowledge as demonstrated by the perspective drawings done by the architect.


Torres House, 1931-1933, Barcelona, Pere Benavent de Barberà. © COAC Archive, Pere Benavent Collection.
Typologically, the Torres House is a small home that takes other examples by the GATCPAC as its inspiration: a single individual bedroom adjacent to the entrance that could be understood as reminiscent of quarters for domestic staff; two double bedrooms accessed through a living-dining room ─ which is extended by a large terrace, a single bathroom and an independent kitchen. The location of the lift, on the landing, means it is impossible to access the units on a single level, and people have to climb up or down half a flight of stairs. The building is affected by the curious shape of the plot: a block in Cerdà’s Eixample that is divided diagonally by a street crossing over the grid. The only façades along the street are treated as the main façades, and the structure is resolved through a double bay with load-bearing walls perpendicular to the façade, which also form the partitions between the units, four per landing with the communication core at the centre. In this case, the architect turned the traditional Eixample typology on its head, using the façades and the walls parallel to them as load-bearing elements. While the distribution followed rationalist criteria, the façade does not communicate the same degree of modernity, especially due to the choice of a brick finish instead of the plaster that was more in keeping with the aesthetics promoted by the GATCPAC. In a way, the Torres House is the opposite of other buildings covered by the Salmón Law that ignored the debate on modern housing and the minimum programme of needs defined by the International Congresses of Modern Architecture (CIAM). The alternatives promoted by the Salmón Law allowed only for gestures of an imprecise modernity on the façades – a purely formal rationalism, unwarranted and unsubstantiated – while the layout of the units maintained a programme that was entirely alien to the architecture that was being designed in Europe at the time.
In general, the debate on modern housing and the minimum housing programme defined by the International Congresses of Modern Architecture was systematically ignored by architects who built the buildings covered by the Salmón Law
Experiments on the Periphery: The Case of Catalonia
The Salmón Law became all but moot when the Popular Front returned to the Republican government in 1936. But this law was by no means the only public housing action during the Second Republic. In Barcelona, what was known as the Workers’ Housing Complex was built, a group of small houses commissioned by the Generalitat de Catalunya. During its construction, there was an exhaustive control of material and labour costs with the idea that it should serve as a prototype. It also served to test ideas that had been developed in Central Europe during the early post-World War II era, especially in the Weimar Republic, associated with the Modern Movement, such as Existenzminimum, the minimum, dignified and necessary provisions for workers’ housing.
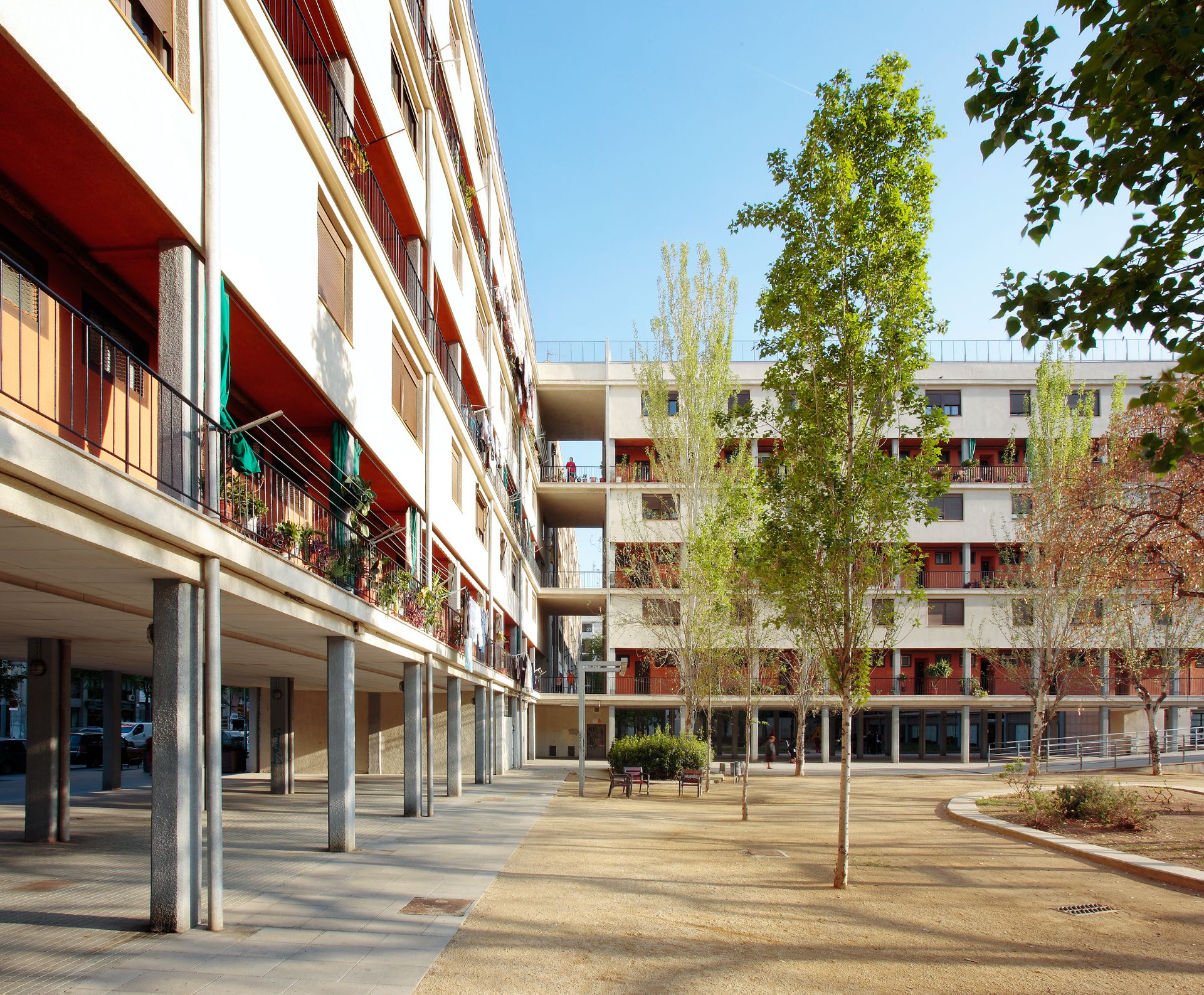
Casa Bloc by Joan Baptista Subirana, Josep
Torres Clavé, Josep Lluís Sert López, 1931-1936, Barcelona.
© José Hevia/Fundación Docomomo Ibérico
This initial experiment resulted in the idea of building the Casa Bloc, an emblem of what the new workers’ housing would be and a seminal work by the GATCPAC and Josep Lluís Sert. Francesc Macià laid the first stone in 1933. The next step was the creation of the Housing Commission, which came into existence in 1936. The new institution was intended to develop housing policies, manage urban real estate, and act as an advisory body. It was formed by the Minister of Justice, as president, and representatives of the Popular Front as well as the unions – although they refused to participate. It existed for just five months, and its policies were largely ineffective: not even the emblematic Casa Bloc, which was meant to serve as a model for future actions of the commission, could be completed, and it did not open for use before the outbreak of the Spanish Civil War. The political events meant that the truly ambitious GATCPAC programmes, such as the Macià Plan and the Ciutat de Repòs i de Vacances, were never carried out.
The Casa Bloc is the emblem of what affordable housing should have been, associated with the policies of the Generalitat under the Republic and the GATPAC. The building is fully aligned with the principles of the modern city as promoted by Le Corbusier: the form of the plan “à redent” is one of the typologies from his “Cité radieuse”, while the flat roof and the ground floor raised on pilotis ─ freeing up a maximum amount of public space ─ are also clearly Corbusian principles. The units are accessed via an exterior corridor, with the vertical communication cores located at the breaks in the floor plan. Both the structure and the building typology are consistent with the principles of Existenzminimum and the standards of the Modern Movement: duplexes, floor-through layouts, with all the rooms along the façade, and a terrace that extends the space of the living room. The three bedrooms are located on the top floors. Beyond the individual units, the complex was designed to test out a new urban model, with abundant community services that were never built due to the outbreak of the Spanish Civil War. The experience of the Casa Bloc presaged a future in which, finally, public housing policy and architecture were aligned with the most innovative experiences coming from Europe. As is well known, the war and the subsequent dictatorship dashed that hope.
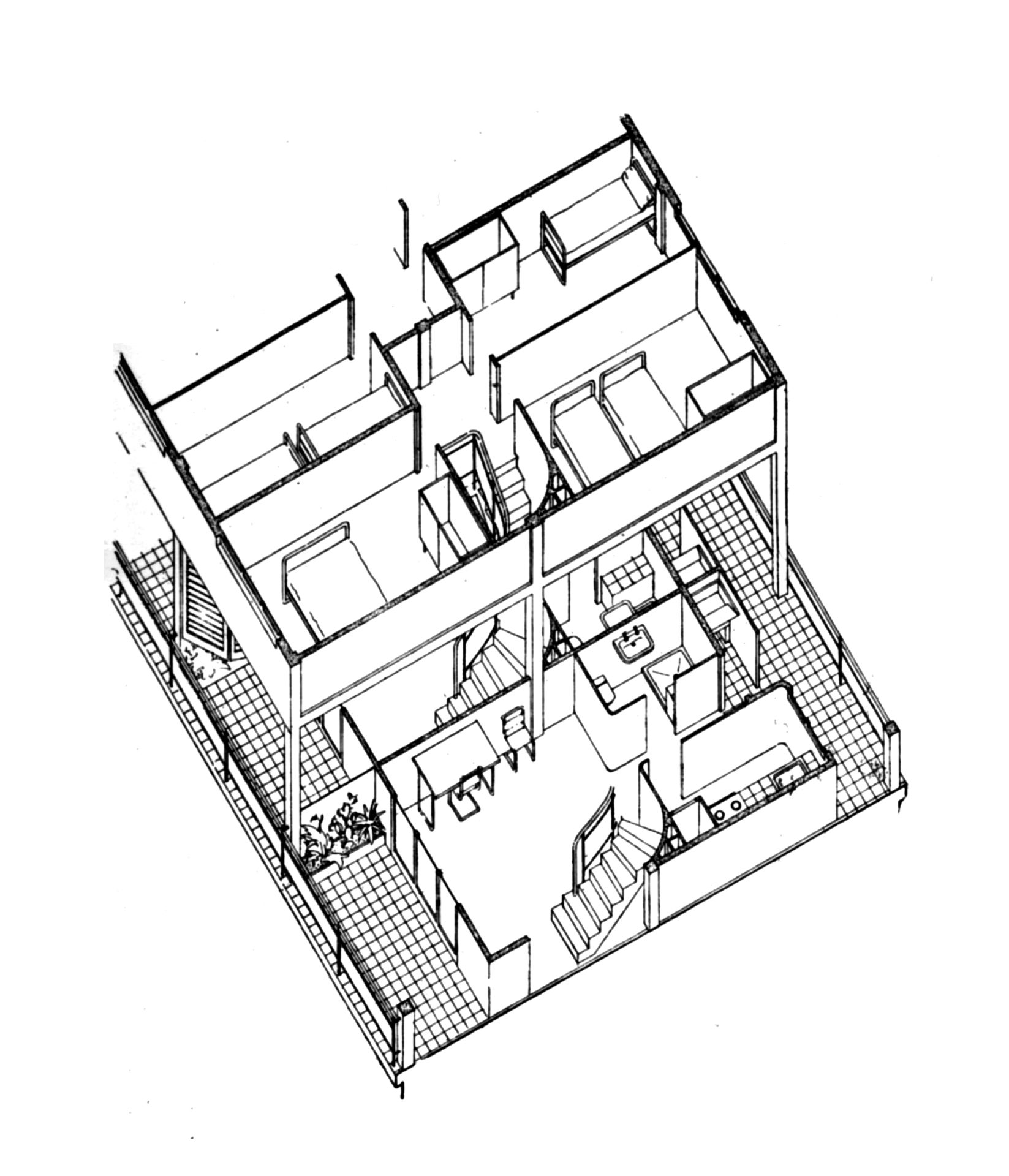
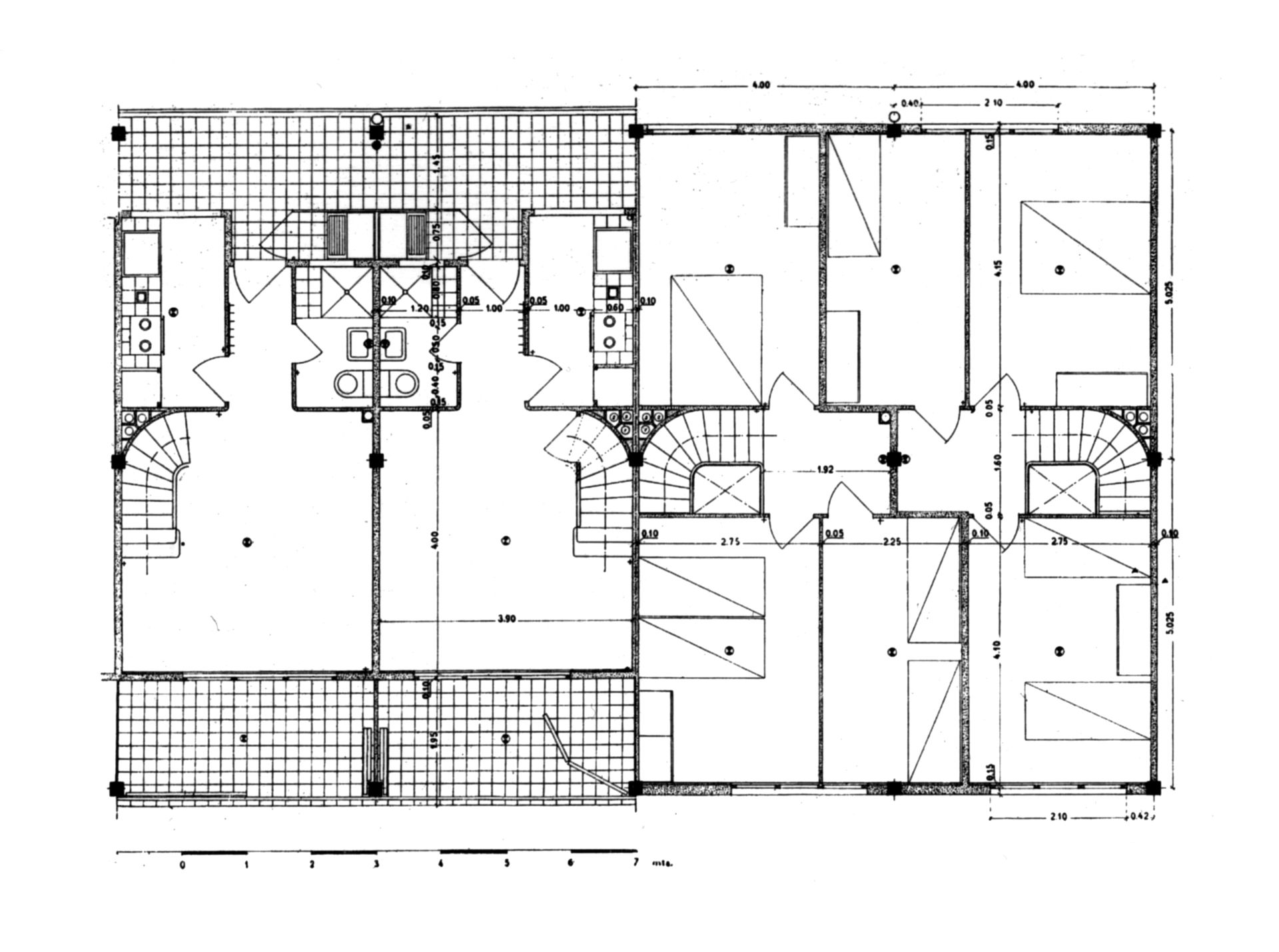
Typologies of the Casa Bloc by Joan Baptista Subirana, Josep Torres Clavé, Josep Lluís Sert López, 1931-1936, Barcelona.
Bibliography
- SAMBRICIO, Carlos, MUÑOZ, Raquel, “Viviendas de alquiler para la clase media, La Ley Salmón de 1935 y el Madrid de la Segunda República”, en Ilustración de Madrid, Escuela Técnica Superior de Arquitectura de Madrid, departamento de composición, Madrid, 2008.
- MATEOS VALIENTE, Amaia, VILLANUEVA ELIZONDO, Tomas, Análisis constructivo estructural de la colonia Pico del Pañuelo (Arganzuela, Madrid‐1927), 2015.
- CÁNOVAS, Andrés, ESPEGEL, Carmen, DE LAPUERTA, José María, MARTÍNEZ ARROYO, Carmen, PEMJEAN, Rodrigo, Vivienda Colectiva en España. Siglo XX (1929-1992), Biblioteca TC, Valencia, 2013.
- CANDEL, Francisco, Los otros catalanes, Península, Barcelona, 1965.
- AA VV, Casas baratas, 1911. Centenario de la primera ley [Exhibition catalogue], Dirección General de Arquitectura, Vivienda y Suelo, Centro de Publicaciones, Ministerio de Fomento. Madrid, 2011 (PDF publication).
- TARRAGO, Salvador, “El ̔Pla Macià̕ o la ̔Nova Barcelona̕ 1931-1938”, en Cuadernos de arquitectura y urbanismo 90, 1972, pp. 24-36.
