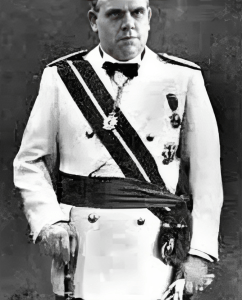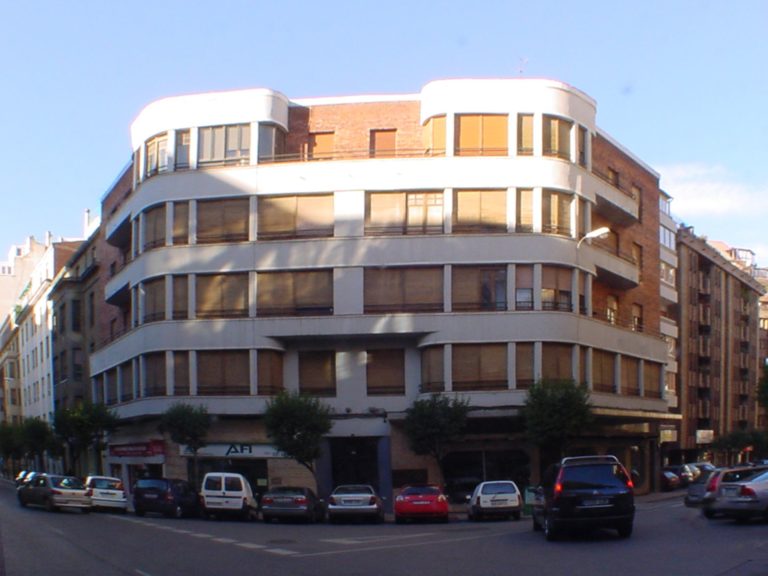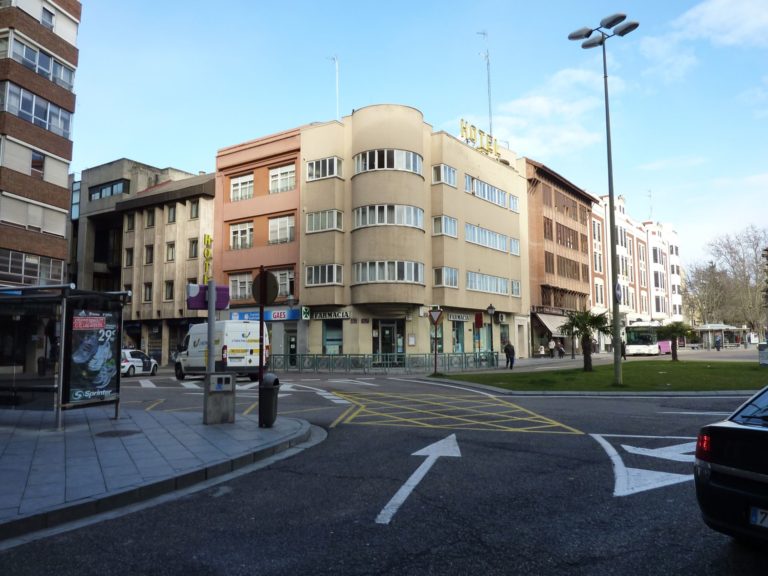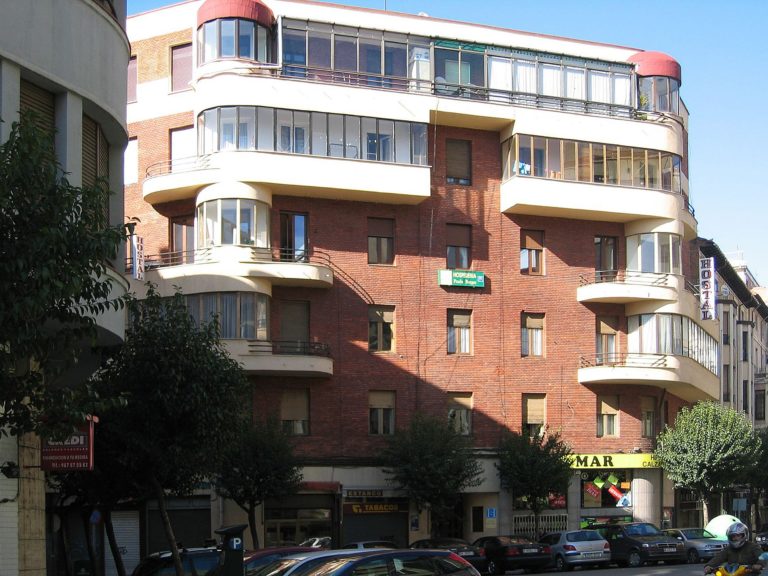
Ramón Cañas y del Río
León, 1900-1971
Cañas del Río earned his degree in Architecture in Madrid in 1929. His interest in architecture came from his father, Rogelio Cañas, a renowned master mason who is remembered for the Santo Domingo convent complex, which stood on the site of the current residential building by Jesús Arroyo Quiñones and Jesús Carvajal Ferrer. Ramón Cañas del Río was the first in a long line of architects that includes his son, Ramón Cañas Represa (León, 1932-2003), who earned his degree in Madrid in 1959. Ramón Cañas Represa, who, during a stay in Copenhagen between 1956 and 1961, collaborated with Arne Jacobsen when he was designing the SAS Royal Hotel, is the author of a work in the Docomomo Registry, the New Provincial Union Headquarters in León, designed in 1974 with Alfonso Valdés Ruiz and Javier Vellés. The family history in architecture continues with Cañas del Río’s grandson, Ramón Cañas Aparicio.
Ramón Cañas del Río combined his profession with numerous other roles. He was acting president of the Architects’ Association of León, an architect for the Housing Department, president of the Chamber of Urban Property, a member of the Board of Trustees of the Caja de Ahorros, and president of the Catholic Parents’ Association. In 1944, he took on a political role as the leader of the National Movement in León. He occupied his most influential position between 1946 and 1958, that of president of the Provincial Council, which made him the most powerful politician in León during the Franco dictatorship.
The abundant work Ramón Cañas del Río developed and built in León between 1930 and 1968 – although he delegated design decisions to his son beginning in 1958 – also makes him the most prolific of Leonese architects. His association with Juan Torbado Franco, a productive personal, professional, and intellectual relationship that lasted from 1933 to 1944, marked the beginning of his most intense period of architectural activity, with numerous commissions for residential buildings located mostly in Leon’s new expansion district – many of which introduced the tenets of the architecture of the modern movement into the city. Nine of these buildings, designed between 1933 and 1940, are included in the Docomomo Ibérico Registry and are recognized for their innovative quality.
They are chamfered buildings located in León’s expansion district that include references to German expressionism, introduced by Torbado Franco. Torbado, who earned his degree in 1929, rounded out his studies in England and Germany, where he received a scholarship from the Spanish state to study the Cologne Cathedral. Before the Second World War, he visited and photographed the Weissenhofsiedlung exhibition in Stuttgart, directed by Mies van der Rohe and commissioned by the Deutscher Werkbund.
German influences can be seen around the same time in the work of Ramón Cañas, who owned a collection of German magazines from the 1930s. The project for the Pinilla neighbourhood in León, developed by the Obra Sindical del Hogar in 1942, and which was designed collectively by all the local architects under the maximum responsibility of Ramón Cañas, incorporates formal references from the plan of Bad Dürrenberg, near Leipzig, designed by Alexander Klein with Walter Gropius between 1928 and 1930.
Following the implementation of Reich architecture in Germany between 1933 and 1943, and a reorientation towards historicist architecture at the beginning of the Spanish dictatorship, many of the designs developed by Ramón Cañas, who was familiar with the classicist Herrerian style from his training, aligned with this historicist tendency. Examples include the Ridruejo residential and commercial building from 1942 and the Colegio de la Asunción from 1945, both designed with his associate Juan Torbado; the Colegio San José from 1949-1961, built with his son Cañas Represa; and the solo projects of the Church of San Claudio, from 1952, and the Ceremonias building, from 1947. They represent a true exercise of architectural knowledge during a period of political changes that impacted his architecture.
Biography by Daniel Villalobos
Bibliography
- PÉREZ GIL, Javier, “Los Torbado: el Patrimonio leonés y la evolución de la Restauración”, in De Arte 12, Universidad de León, León, 2013, pp. 197-216.
- MORÁIS VALLEJO. Emilio, “Traslado de edificios históricos: El caso de León durante la época franquista”, in De Arte 1, Universidad de León, León, 2002, pp. 113-138.
- ALGORRI GARCÍA, Eloy, coord., León. Casco Antiguo y Ensanche. Guía de Arquitectura, Colegio Oficial de Arquitectos de León, Delegación de León del COAL, León, 2000, págs. 80, 124, 136, 174 and 176.
- PONGA MAYO, Juan Carlos, El ensanche de la ciudad de León 1900-1950, COAL/Santiago García editor, León, 1997, pp. 131-135 (text by R. Cañas Represa and R. Cañas Aparicio).
- SERRANO LASO, Manuel, La arquitectura en León entre el historicismo y el racionalismo (1875-1936), Universidad de León, León, 1993, pp. 45.
Online
Acceso apartado Ramón Cañas del Río en Guía de arquitectura de León









