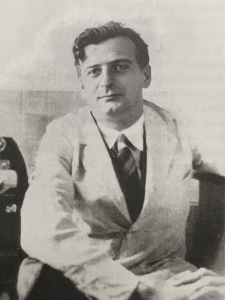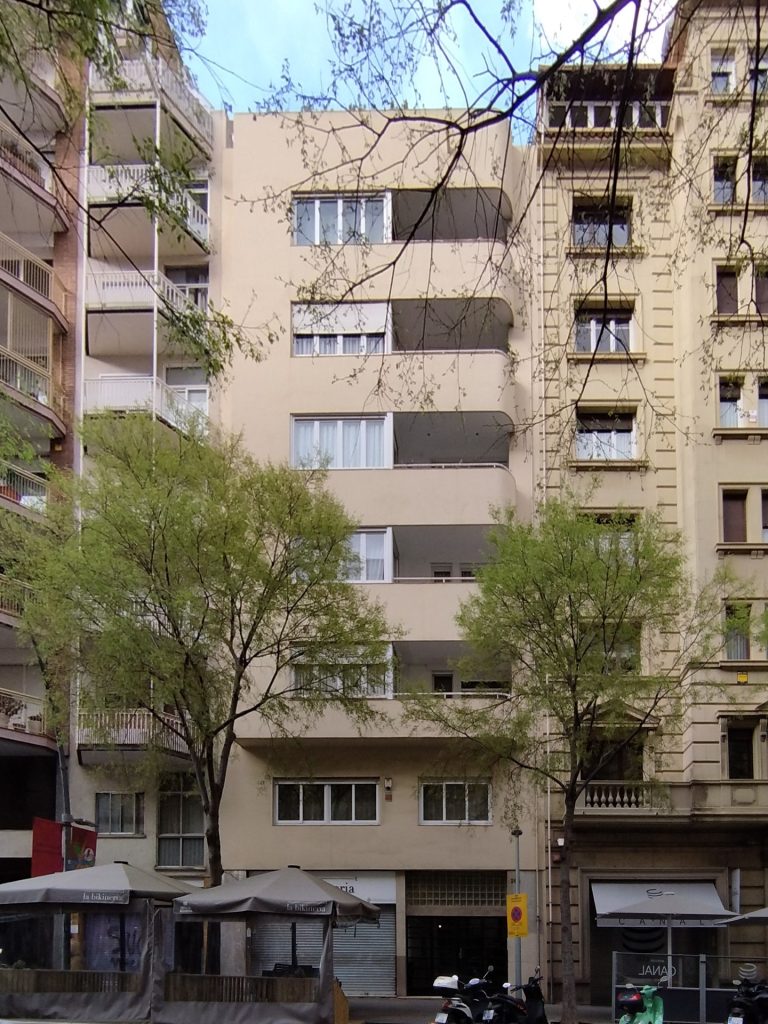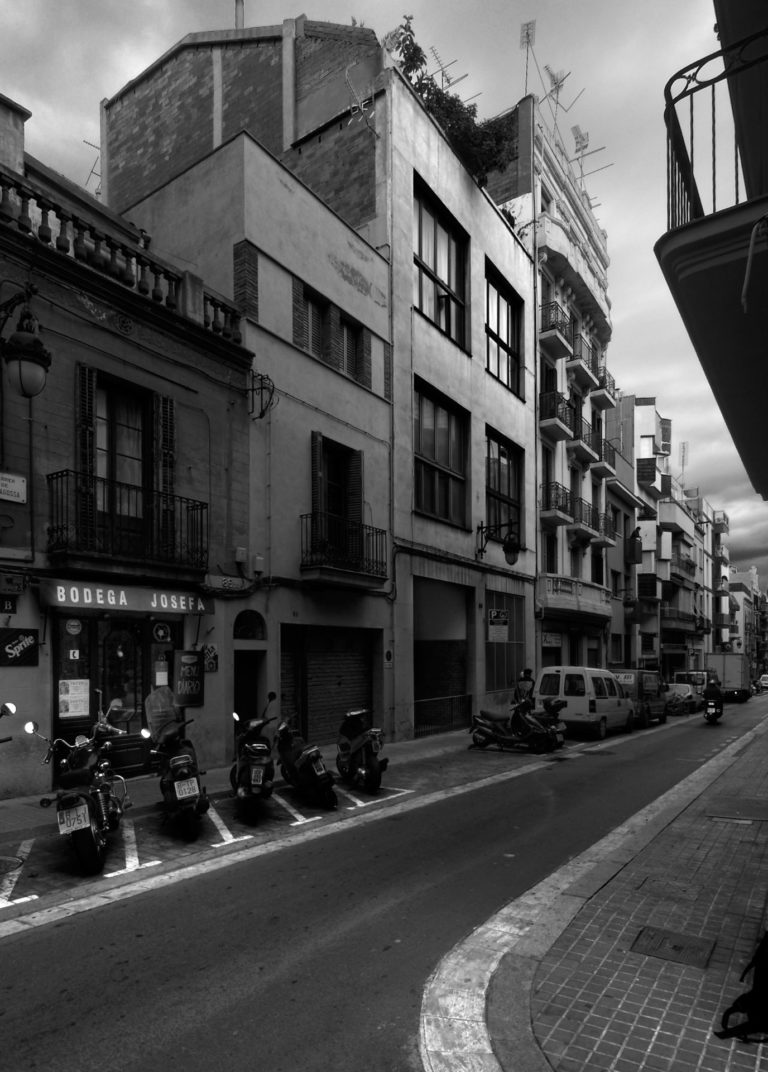
Raimon Duran Reynals
Barcelona 1895-1966
Raimon Duran i Reynals came from a large family. Having lost both his parents at an early age, his aunt ensured that he and his three brothers received a university education.
Duran i Reynals belonged to a generation of architects that transitioned from Noucentisme to rationalist principles. At the beginning of his career, his architecture was fully aligned with the classical canons imposed by Noucentisme. However, he always sought to situate himself on the margins of this language in his designs. Specifically, the simplification and stylization of architectural forms, progressively and without an apparent break, brought his work closer to architectural rationalism.
Throughout his production, he combined classicism and rationalism in a constant back and forth, even mixing them together ─ on façades that can be read compositionally from both languages ─ or contrasting them radically in works from the same period. Thus, a monumentalist design using an academicist language – like the lobby of the Estación de Francia that he authored with Pedro Muguruza – practically coincides in time with Casa Barangé, a chalet with straight lines, with hardly any ornamentation and certain nautical themes. The Barangé chalet, specifically, along with some buildings by Josep Lluís Sert, are among the first rationalist works to be built in the city of Barcelona.
In short, although his work is usually categorized, for the sake of simplification, into four progressive stages (Noucentisme, rationalism, classicism, and a return to rationalism), the truth is that works of apparently irreconcilable styles coexist in time and across different periods, making this classification a simplification that is only useful for biographical purposes. The architect stated that he tried to “respond, in each case, with the language that I felt was most appropriate,” without a theoretical or ideological commitment that tied him to a specific architectural language or expression.
Before the Civil War, when Noucentisme was at its height – and together with a group of architects that included Nicolau Maria Rubió i Tudurí, Adolfo Florensa, and the Puig Gairalt brothers – he defended a classical language with Roman and Renaissance associations, which looked to Brunelleschi for inspiration. It was also a way of marking a distance from the traditionalist or ruralist architectures that were imposed under the dictatorship of Primo de Rivera. Both currents, Renaissance and ruralist, coexisted at the 1929 Barcelona International Exposition, for which Duran i Reynals built the Palace of Graphic Arts – now, the Archaeological Museum – in complete alignment with the Renaissance revival.
In 1931 he joined the GATPAC, and under the Republic, he designed a large number of projects attributable to architectural rationalism. His multi-family housing buildings are especially relevant in this regard. They included the Casa Cardenal, where the composition constitutes a powerful defence of a new architectural expressiveness, all the more, seeing as it occupies a highly visible space in Barcelona’s Eixample. The two buildings he built for the Espona family in Barcelona also predate the Civil War.
After the Civil War he returned to using a classical language, although it was a different kind of classicism – more academic, canonical, and less experimental, at least initially. In this final phase – in which a large part of his production is concentrated – he built his least known and least studied works, perhaps because, a priori, their clear classicism has sparked less interest from critics and academics. However, an expert eye will recognize in these projects influences ranging from English Georgian architecture to Chicago skyscrapers and, towards the end of the 1940s, a return to more experimental approaches in the composition of façades. In suburban and rural environments, his projects show a clear connection to vernacular and traditional architecture, with a purification and simplification of forms, which, for some authors, bears comparison to the early work of Josep Antoni Coderch.
Beginning in the early 1950s, in another less prominent segment of his production, he reconnected with the Modern Movement, this time highly influenced by Scandinavian empiricism and by works such as Francesc Mitjans’ Oller House on carrer Amigó in Barcelona. Certainly, from this last phase, more attention should be paid to a little-known and undervalued work: the Parador de Turisme in the Aiguablava area of Begur. This seminal design is proof that Duran i Reynals’ architectural contributions to post-war architectural rationalism deserve to be studied with greater attention.
Biography by Roger Subirà
Bibliography
TARRÚS, Joan, “Duran i Reynals: clàssic i eclèctic”, in Quaderns d’Arquitectura i Urbanisme 150, Barcelona, 1982, págs. 30-35.
PRATMARSÓ, Josep, “Raimon Duran i Reynals, arquitecte”, in Quaderns d’Arquitectura i Urbanisme 150, Barcelona, 1982, págs. 20-22.
ROVIRA I GIMENO, Josep M., “Raimon Duran i Reynals o la soledad de un corredor de fondo”, in Cuadernos de Arquitectura y Urbanismo 113, Barcelona, 1976.
RUBIÓ I TUDURÍ, Nicolau Maria, “El arquitecto Duran i Reynals, artista clásico”, in Cuadernos de Arquitectura 65, Barcelona, 1966, págs. 41-44.





