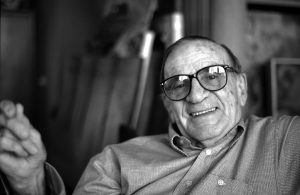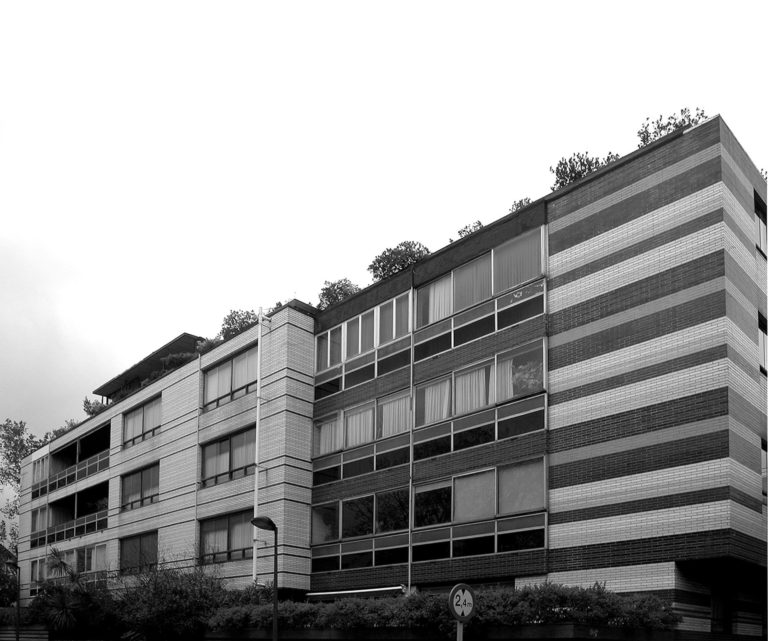
Rafael Aburto Renobales
Guecho, 1913-Madrid, 2014
Born in the Basque country but a longtime resident of Madrid, Rafael Aburto Renobales was one of the architects who fuelled the definitive introduction of modern architecture to Spain following the Spanish Civil War. His professional career spanned almost five decades and, although he achieved unquestionable prominence and notoriety – especially during the 1950s, he did not initially receive the recognition warranted by the quality of his work. His unique character had a direct impact on this critical success and was demonstrated in the expressive features of his creative activity, both in architecture and in painting.
Before obtaining his degree from the Madrid School of Architecture in 1943, Aburto began collaborating with the Obra Sindical del Hogar [Housing Institute], where he worked as an architect until 1970. During those three decades he contributed paradigmatic designs to the evolution of social housing, from the humble settlements built using bricked vaults in the autarkic 1940s to the large urban planning operations on the outskirts of Madrid (Gran San Blas, Villaverde, etc.).
From the beginning of his professional career, Aburto combined his role as a civil servant with ongoing participation in architectural competitions, for which he received numerous awards. First there were competitions for monuments and official buildings (such as the Monument to the Fallen or the delegations of the Tax Administration in Tarragona and San Sebastián); subsequently, there were major competitions in the 1950s and 1960s (labour institutes, the Spanish pavilion for the 1958 Brussels World’s Fair, etc.); and, finally, he participated in some notable competitions in the early years of democracy (such as the expansion of the Congress of Deputies and the Plaza de Castilla in Madrid).
The first and most notable milestone in Aburto’s career was the ex-aequo prize he was given in 1949 in the competition for the Casa Sindical [Union Headquarters] in Madrid; it was built in keeping with the formal proposal presented by his friend Francisco de Asís Cabrero, with whom he also undertook other successful collaborations. At the end of the 1950s, now working by himself, Aburto built the headquarters of the newspaper Pueblo next to the previous building, one of the most brilliant designs of his career. He also designed various educational buildings, particularly labour institutes and a school in the San Blas neighbourhood of Madrid, as well as commercial projects and interiors, including the premises for Gastón y Daniela on calle Velázquez in Madrid and a bowling alley in Bilbao.
Equally outstanding, and emblematic of his understanding of modern architecture, were the proposals submitted to the competitions for the Madrid Opera House and the Toronto City Hall, in which the resulting form is enveloped in a language that is both abstract and expressive. The major work of his later period, built at the end of the 1960s, is the residential building for the Ergoyen family estate in Neguri. The emphatic presence of the two volumes is overlaid with a colourful, striped superficial calligraphy, offset in the interior by the energetic ceramic murals in the entrance halls.
Rafael Aburto’s professional profile is complemented by his prolific critical and theoretical activity, mainly in the form of numerous articles published in the pages of the Revista Nacional de Arquitectura and through his participation, on two occasions, in the Santander Summer Courses and his adherence to the Alhambra Manifesto of 1952. At the end of his career, Aburto immersed himself in an inexhaustible pictorial activity and fell into a nearly generational ostracism. It was only broken decades later by the just recognition of his career through, among other events, a monographic exhibition in 2005 at La Arquería in Nuevos Ministerios in Madrid and the tribute held in 2013, a year before his death, at the Architects’ Association in Madrid to celebrate the centennial of his birth.
Biography by Iñaki Bergera
Bigraphy by Iñaki Bergera
Bibliografía
- ZABALBEASCOA, Anatxu, “Rafael Aburto, arquitecto entre dos mundos”, in El País, 14 de marzo de 2014.
- VALENZUELA MOYANO, Armando, “El arquitecto Aburto y el edificio para el Diario Pueblo: de la vanguardia a la incomprensible pérdida del patrimonio español”, in I Congreso Pioneros de la Arquitectura Moderna Española: Vigencia de su pensamiento y obra, Digital proceedings, 2014, pp. 986-996.
- BERGERA, Iñaki, “Rafael Aburto. La modernidad autista”, in Arquitectura Viva 150, 2013, pp. 28-31.
- BERGERA, Iñaki, “La Puebla de Don Rodrigo y otros sueños”, in Pueblos de colonización durante el franquismo: la arquitectura en la modenización del territorio rural, Junta de Andalucía, Consejería de Cultura, Sevilla, 2008, pp. 329-342.
- BERGERA, Iñaki, Rafael Aburto, Arquitecto. La otra modernidad, Arquíthesis 18, Fundación Caja de Arquitectos, Barcelona, 2005.
- BERGERA, Iñaki, ed., Aburto [exhibition catalogue], Ministerio de Vivienda, Madrid, 2005.
- BERGERA, Iñaki, “Viviendas y Casa Sindical en Quintanar de la Orden y Granja Escuela en Talavera de la Reina”, in AA VV, Los Brillantes 50, 35 Proyectos, T6 Ediciones, Pamplona, 2004, pp. 44-55.
- BERGERA, Iñaki, “Rafael Aburto, Arquitecto”, in Arquitectos 165, 2003, pp. 46-57.
- BERGERA, Iñaki, “Viviendas experimentales en Villaverde”, in AA VV, Un siglo de vivienda social 1903-2003 [catálogo de exposición], Ministerio de Fomento, Madrid, 2003, pp. 124-125.
- AA VV, Viviendas en Neguri, Arquitecturas Contemporáneas 5, T6 Ediciones, Pamplona, 2001.
- BERGERA, Iñaki, “Wakonigg y Aburto: un singular mecenazgo en busca del espacio moderno”, in AA VV, WW [exhbition catalogue], Galería Guillermo de Osma, Madrid, 2001, pp. 69-81.
- CLIMENT ORTIZ, Javier, “Un aula inolvidable”, in Planos 5, Dpto. de Proyectos ETSAM, 1995, pp. 3-6.
- FULLAONDO, Juan Daniel, “Notas de sociedad”, in Nueva Forma 99, 1974, pp. 3-21.
- RAMIREZ DE LUCAS, Juan, “La pintura del arquitecto Rafael Aburto o cuando el arte es pasión, no oficio”, in Arquitectura 133, 1970, pp. 63-66.



