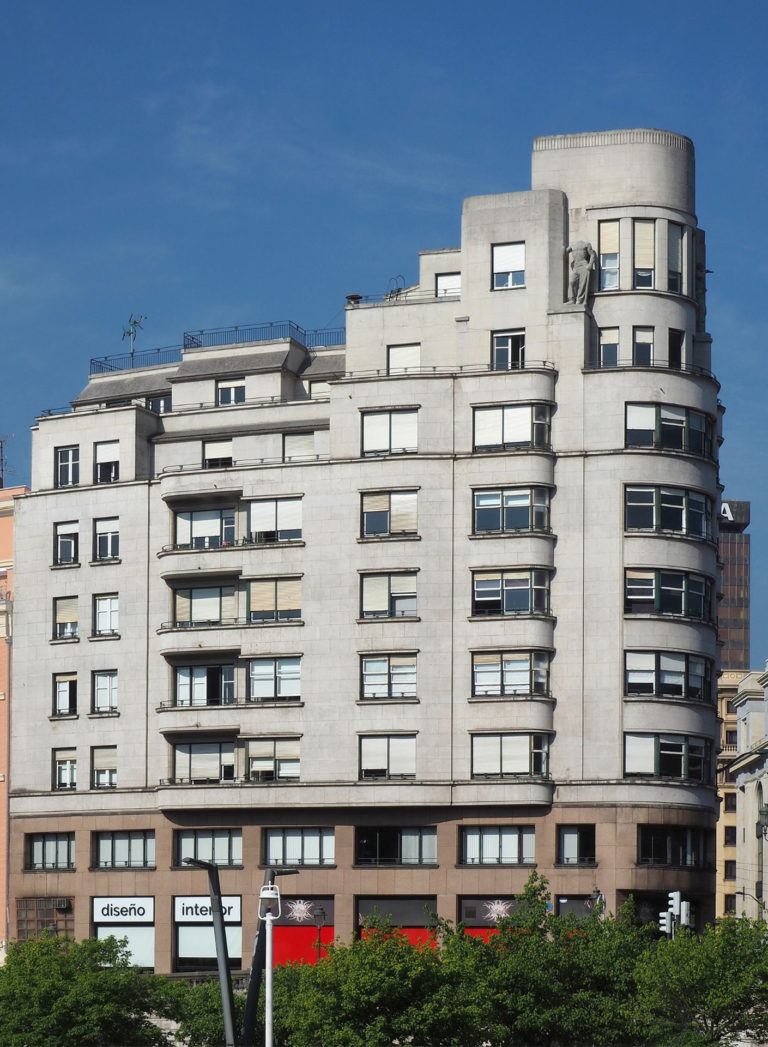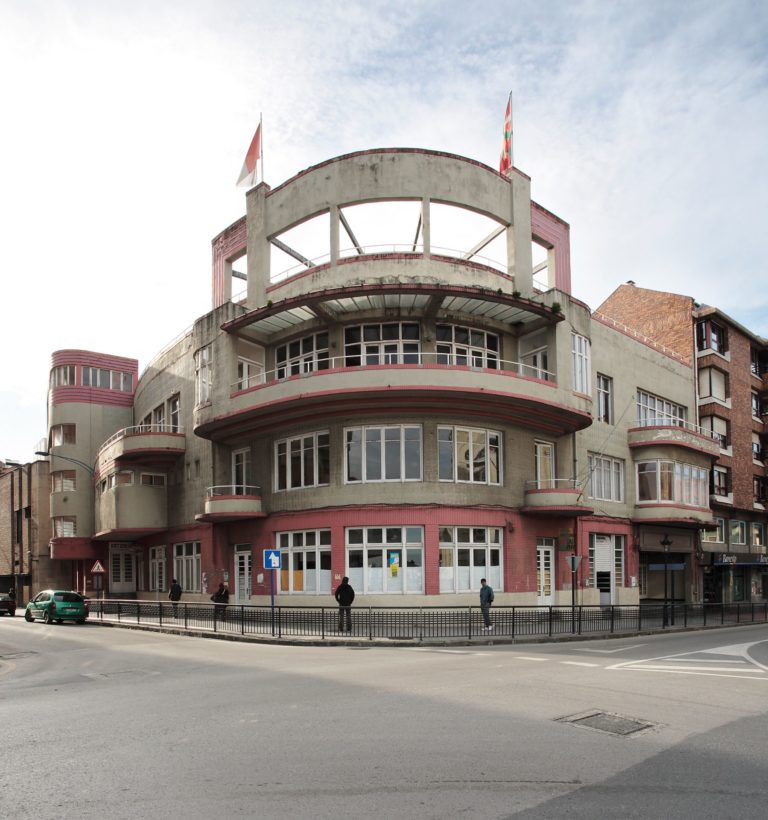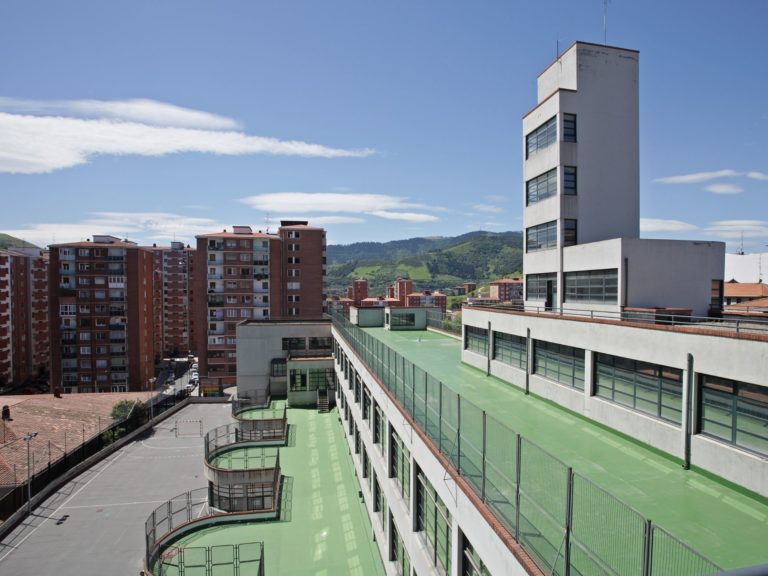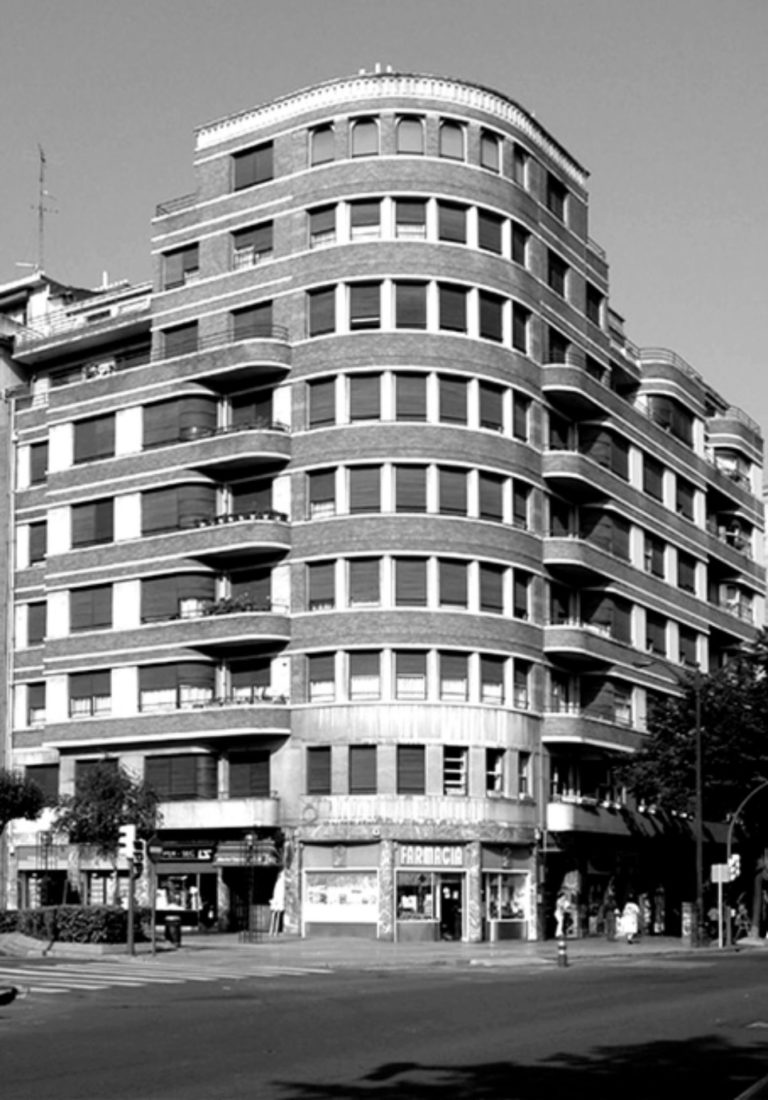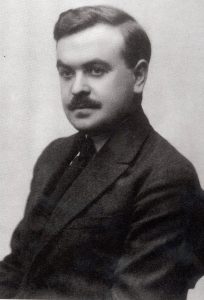
Pedro Ispizua Susunaga
Bermeo, 1895-Bilbao, 1976
Pedro Ispizua was born in the town of Bermeo in Biscay. From the time he was young, his father, a woodworker, prepared him to continue in the family business. His remarkable talent for drawing, which had been evident since he was a child, supported by great visual recall, did not go unnoticed throughout his life, and led him to pursue increasingly ambitious goals.
An exhibition of children’s drawings at City Hall by chance caught the attention of a teacher from the Bilbao School of Arts and Crafts, who encouraged the boy’s father to let his 12-year-old son expand his training at the technical school in Bilbao, with an eye to helping him get ready to take over the family workshop.
Four years of study gave him the opportunity to intern for six months in the studio of the architect Jose María de Basterra, where one of the draftsmen, Pablo Herault, impressed by the boy’s ability, encouraged him to study architecture.
Having assuaged his father’s opposition to a challenge that seemed excessive, he left for Barcelona in 1912 and, after passing the preparatory course, he entered the School of Architecture, where he earned his degree in 1920.
At school he was an outstanding student and, during his studies, he complemented his training by surveying historical building complexes and using drawings from the archives of the cathedral in Girona, as a student and collaborator of the school’s director, Lluís Domènech i Montaner. Domènech i Montaner’s recognition of the young Pedro Ispizua was by no means trivial. He personally introduced Ispizua, highlighting his talent, to Ricardo Bastida, municipal architect of Bilbao, who was looking for a young architect to serve as a collaborator with the City Council. A year later, on a visit to Barcelona, Bastida offered Ispizua the position, just as he was finishing his degree.
Thus, in 1920, Ispizua began working with the municipality, and continued to do so until 1937. He was collaborator with the Bermeo City Council from 1923 to 1931. At the same time, he began an intense activity as a liberal professional.
In his capacity as municipal architect in Bilbao, he carried out a large number of projects. It is worth highlighting the Arenal bandstand and the Ribera Market among them, due to their importance for the city. Both projects, from the early days of his professional career, are good examples of the rigor and solvency of an architect who designed emblematic works for Bilbao from a very young age. Likewise, Pedro Ispizua always adopted the latest construction techniques and solutions for his projects, practically from his earliest designs, for example, for the bandstand’s roof which, incidentally, offers unbeatable acoustics.
In this same period, working for private clients, he created the complex for the housing cooperative in Ciudad Jardín and the building for the Sports Club in Bilbao, undoubtedly one of the best examples of Bilbao’s Art Deco.
In the 1930s, Ispizua began a brilliant progressive shift towards rationalism. Projects from this period include the Luis Briñas school ─ one of the best examples of rationalist architecture in Biscay ─ the Batzoki (PNB party meeting rooms) in Bermeo ─ on which the painter Jose María de Ucelay also collaborated, creating the large interior mural ─ his own house in Deusto (Bilbao), and the residential buildings in Bilbao’s Ensanche district, including the Panera building on calle Licenciado Poza. In the words of Kosme María de Barañano: “It is fair to say that Ispizua’s contribution to rationalism, in the context of the Basque Country, is simply essential.”
Important projects dating from the Spanish Civil War period include the Ormaza factory in Bermeo and the El Tigre building – which takes its name from the tiger sculpture by Joaquín Lucarini that sits atop one corner, and which was built to house the drive belt factory owned by the industrialist Jesús Muñoz Mendizábal. Both are magnificent examples of industrial architecture with a noticeable monumental expression, as is also the case for his residential buildings from this period, such as the building at Gran Vía 69-71 and the office building for Aviaco on Plaza Venezuela, where he also collaborated with the sculptor Lucarini. They are all “residential buildings that constitute irreplaceable elements in the urban physiognomy of present-day Bilbao”.1
In the 1950s, he was joined in the studio by his sons: first Pedro and Javier, and, later, Jon. Designs from this period include the hall of residence run by the Brothers of the Christian Schools in Valladolid and, near the end of his professional career, the church of San Felicísimo in Bilbao.
1 MÍNGUEZ ROPILLÓN, J. Alberto, “Contraportada”, in Pedro Ispizua: Arquitecto, Collection Arquitectos Contemporáneos 9, COAVN, Biscay Delegation, Bilbao, 2005.
Biography by María Iza
Bibliography
- AA VV, 11 Arquitectos de Bizkaia S. XX, COAVN, Delegación en Bizkaia, Bilbao, 2009.
- MÍNGUEZ ROPILLÓN, J. Alberto, Pedro Ispizua. Arquitecto, Colección Arquitectos Contemporáneos 9, COAVN, Delegación en Bizkaia, Bilbao, 2005.
- BILBAO SALSIDUA, Mikel, “Pedro Ispizua. Aportaciones a la arquitectura bilbaína de preguerra”, in Cuaderno de Artes Plásticas y Monumentales 23, 2004, pp. 311-324.
- MAS SERRA, Elías, Arquitectos municipales de Bilbao, Ayuntamiento de Bilbao, Bilbao, 2001.
- MÍNGUEZ ROPILLÓN, J. Alberto, “Pedro Ispizua y la ciudad dibujada”, in AA VV, La representación de la ciudad II: historia de la representación urbana: hitos, códigos y tradiciones, Actas del VI Congreso Internacional de Expresión gráfica arquitectónica. Pamplona, 9-10 May 1996, pp. 229-236
- IBAÑEZ LÓPEZ, Maite, RIZ IDARGA Rosa, ZABALA, Marta, Club deportivo. 100 años de historia: 1894-1994, Bilbao, 1994.
- MÁS SERRA, Elías, “Pedro Ispizua”, Serie Arquitectos Municipales del periódico Bilbao, February 1992.
- GONZÁLEZ DE DURANA, Javier, Rekalde 30. La tipología de edificios de oficinas en Bilbao, Diputación Foral de Bizkaia, Bilbao, 1992.
- MÁS SERRA, Elías, “Un siglo de arquitectura en Bilbao”, in Común 2, Bilbao, 1979.
- CASAS, Ángel. “En memoria de Pedro Ispizua 1895.1976”, in circular 4/76, COAVN, Bilbao.
- “Centro escolar de Briñas, 1932”, in Nueva Forma 70, 1971, p. 58.
- “Casa de Francesc Folguera, 1935” in Nueva Forma 70, 1971, p. 58.
- “Pedro Ispizua”, in Nueva Forma 33, 1968, pp. 114-115.
- “Casa de vecindad en Madrid”, in Arquitectura 74, February 1965, pp. 16-17.
- “Edificio de Oficinas en la calle Licenciado Poza”, in Propiedad y construccion, May 1935, pp. 10-11.
- “Casa Abando en las calles Iparraguirre y Juan de Ajuriaguerra”, in Propiedad y construccion, August 1934, pp. 10-11.
- “Grupo escolar Luis Briñas”, in Propiedad y construccion, June 1933, pp. 10-13.
- “Conjunto de proyectos para un grupo de casas en Bilbao”, in Arquitectura 159, July 1932, pp. 206-226.
- “Casa Barañano en las calles Iparraguirre y Licenciado Pozas”, in Propiedad y construccion, May 1931, pp. 9-11.
- “Casa para la S.A. Iparraguirre”, in Propiedad y construccion, May 1931, pp. 10-12.
- “Casa Fernández Gamboa en las calles Iparraguirre y Licenciado Pozas”, in Propiedad y construccion, April 1931, pp. 9-10.
- “El Club deportivo de Bilbao”, in Propiedad y construccion, March 1930, pp. 9-11.
- “El Club deportivo de Bilbao”, in La Construcción moderna 11, 1931.
- “La ciudad jardín bilbaína”, in Arquitectura 64, August 1924, págs. 222-223.
Audiovisuals
- ALONSO ANTOÑANZAS, Unai, “Remodelación del Colegio Público Luis Briñas”, conferencia pronunciada en el Salón de actos de la Delegación en Bizkaia del COAVN, 11/06/2009. Bilbao. DVD. 2009.
Websites
Image from the family archive, provided by Gonzalo Ispizua
