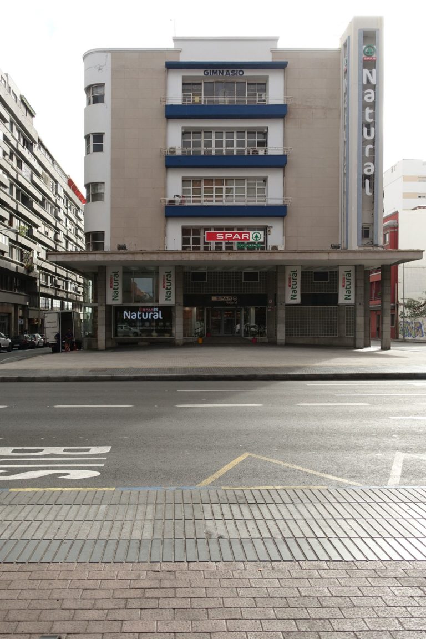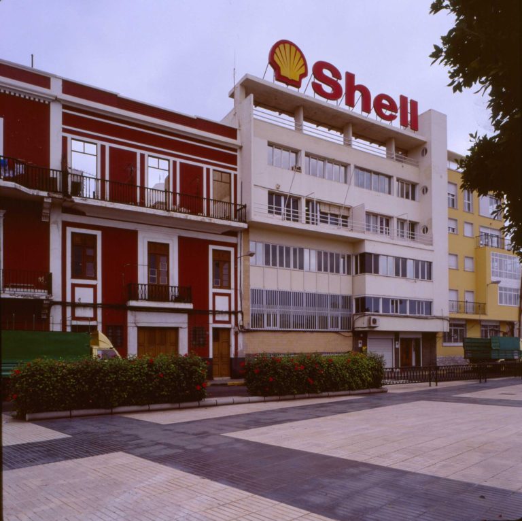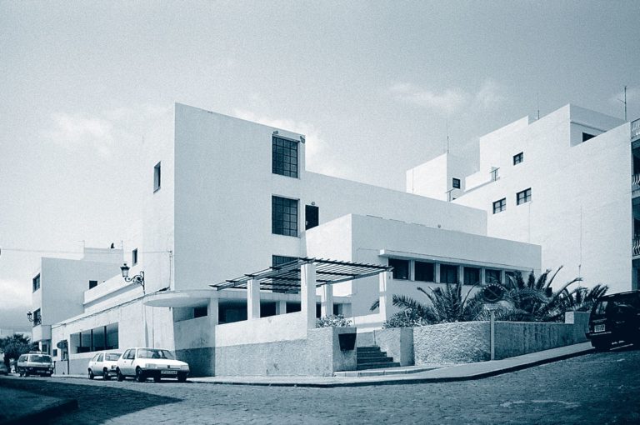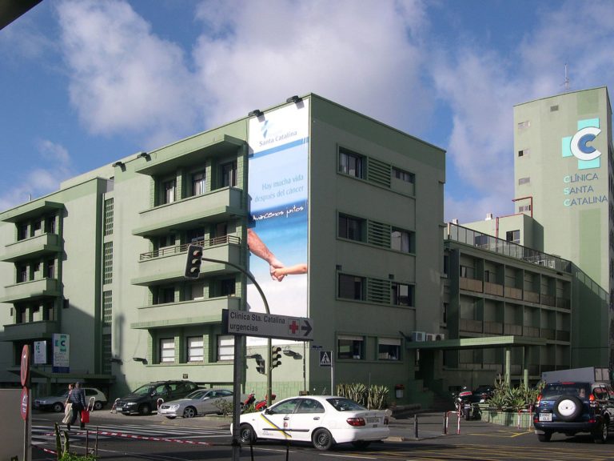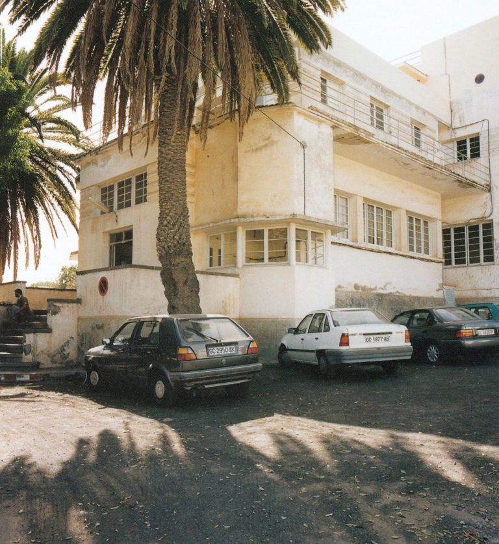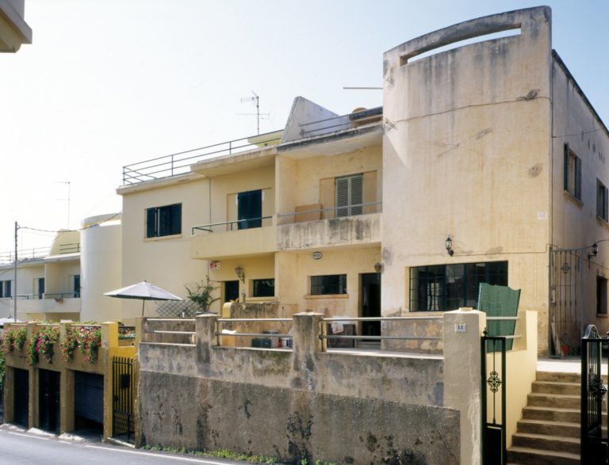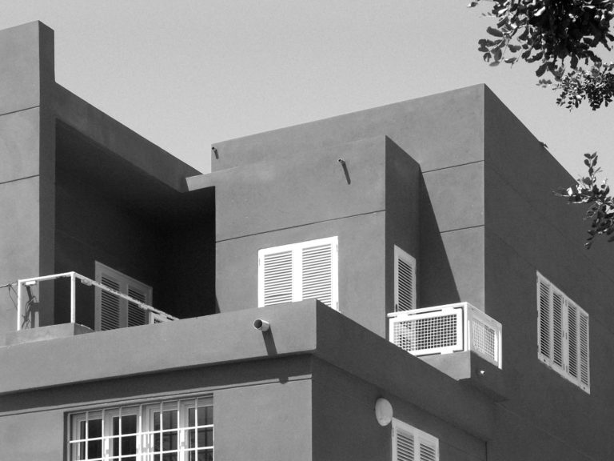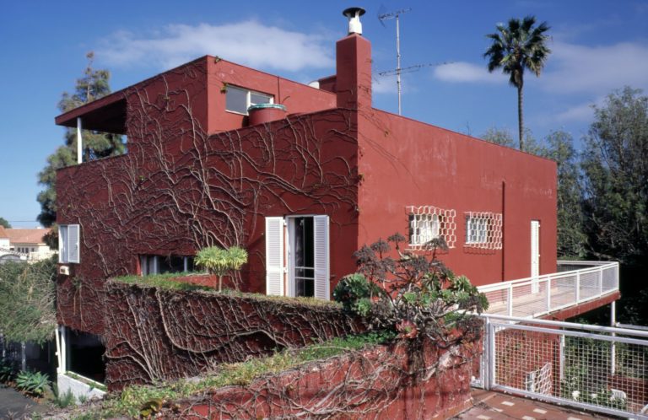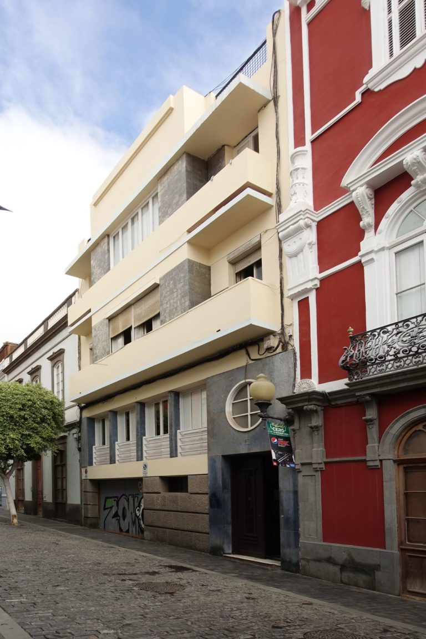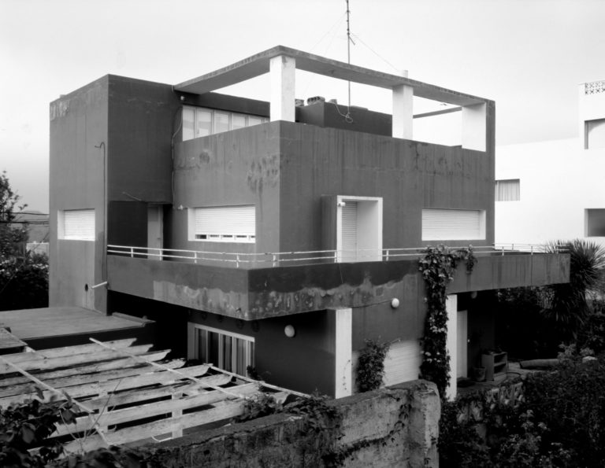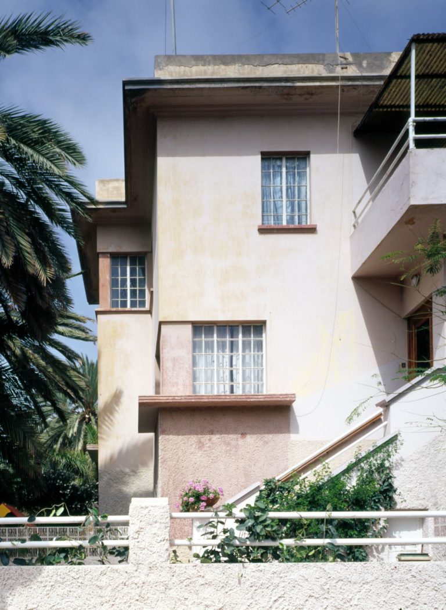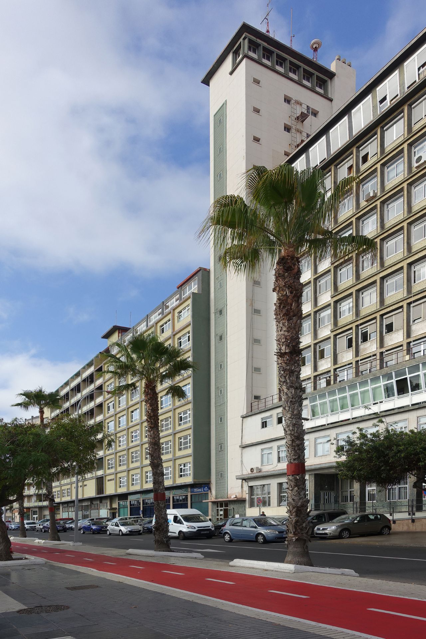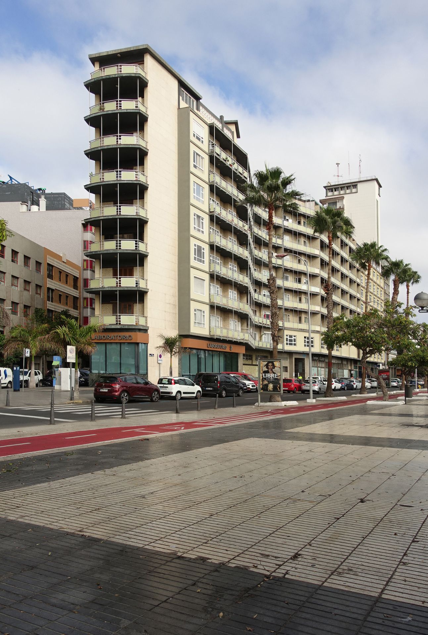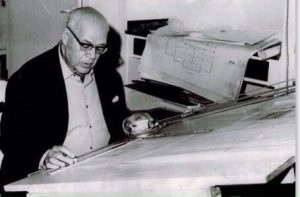
Miguel Martín-Fernández de la Torre
Las Palmas de Gran Canaria, 1894-1980
Miguel Martín-Fernández de la Torre was born in 1894 in Las Palmas de Gran Canaria into a bourgeois family dedicated to commerce, with ties to the heart of the city’s intellectual circles.
His brother Néstor (1887-1938) – the internationally renowned modernist-symbolist painter, decorator, and set designer, promoter of the local Canarian character – contributed to his education as an architect, paying for part of his studies and introducing him to the cultural circles he frequented. His Canarian friends included the writers Tomás Morales, Alonso Quesada, Saulo Torón, and Luis Doreste Silva. Néstor also introduced him to the artistic and intellectual circles in Madrid, such as the literary gatherings organized Ramón Gómez de la Serna at the famous Café Pombo, and among his friends at the university halls of residence, which included architects who were debating the path forward for the discipline in the face of the prevailing eclecticism.
In 1910, Miguel Martín-Fernández began his studies in architecture in Barcelona, where he lived with an uncle who had ties to an important family of industrialists, involved in the world of culture and patrons of artists, like his brother Néstor. In 1914, with the outbreak of the First World War, he moved to Madrid to continue his studies. There he met some of the people who would become the most relevant rationalist architects in and around Madrid, including Rafael Bergamín Gutiérrez, Luis Blanco-Soler Pérez, Agustín Aguirre López and Casto Fernández Shaw.
During his final years at university, he worked for his professor Secundino Zuazo, author of one of the most emblematic buildings of Spanish rationalism – the Casa de las Flores (Madrid, 1930) – and with whom he maintained a relationship when he was exiled to the Canary Islands for political reasons (1940-1943), strengthening the connection between the islands and Madrid.
In 1920, Miguel Martín-Fernández earned his degree in architecture and founded an office in the capital, where he combined the execution of projects on the peninsula with others for his hometown. He soon began reaping his first successes and, in 1922, he won the Silver Medal at the National Exhibition of Fine Arts in Madrid for the project for the Monument to Juan Sebastián Elcano in the church on El Ratón de Getaria.
That same year, the mayor of Las Palmas, José Mesa y López, commissioned him to draw up a plan for the city (Plan de Las Palmas of 1922), which was executed intermittently and culminated with the Plano de Las Palmas in 1930. It was a plan for a totally new city, an urbanization project for a “big city” that needed to incorporate two pre-existing poles: the historic centre and the port city. Between those two cores, Miguel Martín-Fernández proposed a series of new neighbourhoods, along with other structuring interventions, such as the construction of the Avenida Marítima, green areas, etc.
To develop the plan, he returned to Las Palmas de Gran Canaria in 1923. His first projects on the island are notable for their urban elegance and they responded to the eclectic current of Spanish architecture at the time, based on the combination of academic, nationalist and regionalist styles, greatly influenced by the school that Ucha calls “the first centric architects from Madrid”. He was also especially influenced by his teacher Teodoro Anasagasti, who encouraged his interest in international movements and which the Canarian aimed to discover from his excellent collection of international magazines, as well as through frequent trips to Europe. As a result, Miguel Martín-Fernández was fully aware of the European architectural avant-garde and evolved towards a rationalist architecture, the first expression of which is his Machín House (1927).
In this evolution, it is worth highlighting the influence of the International Exhibition of Decorative and Industrial Arts in Paris (1925), which had a great impact in Spain, and in which young architects began to reflect on new approaches. There is no record of whether Miguel visited the exhibition, but his brother Néstor contributed a stained glass window to the Spanish pavilion.
Another key event in this advance towards a new architecture is the long trip Martín-Fernández took to Central Europe for his honeymoon in 1928. The artistic avant-garde had a great impact on him, especially in Germany. During the same trip, he also visited his brother Néstor and his brother-in-law, the composer Gustavo Durán, in Paris. He also met with the Spanish Cubists and Surrealists, with Buñuel and with the muralist Josep María Sert (uncle of Josep Lluís Sert, who was working in Le Corbusier’s studio at the time).
Between 1929 and 1939, he designed some 300 rationalist projects: notably, in Tenerife, the La Belleza Tobacco Factory (1929) and, in Gran Canaria, the Colonia Alvarado (1930) – considered his first fully rationalist work; the Staib Building (1930), the Provincial Asylum (1930), and the Cuyás Cinema (1931) – which contributed to introducing rationalist architecture to the general public; the Casa Palacio del Cabildo Insular (1932) – considered one of the most outstanding works of Spanish rationalism; the Colonia ICOT (1937) – an urban project which, in pursuit of the total work of art, even includes the furniture built in the family workshop; and the Casa del Niño (1938), among others. As a result of these projects, Miguel Martín-Fernández de la Torre is held as one of the most important rationalist architects in our country, and who made the city of Las Palmas de Gran Canaria into a benchmark for modern architecture.
It should be noted that, although this architecture was designed in Europe to resolve the residential needs of the working class, in Gran Canaria it was promoted as an expression of new modern times for a bourgeoisie that was increasingly professional and mercantile, thanks to the port, as well as cosmopolitan and accustomed to relating economically and culturally with Europe, where they travelled frequently.
This cosmopolitan character was also present in Miguel Martín-Fernández’s office, where European architects were employed, including Rudolf Schneider, Fromudbürger and Richard E. Oppel (who collaborated in the studio between 1932 and 1936 and who married one of Miguel’s sisters). These architects contributed their knowledge of German architectural trends and materials, turning the office into an experimental laboratory where new materials and prefabricated elements could be imported that had not yet reached the market in the Canary islands.
In 1934, Néstor returned to Gran Canaria and involved his brother in the creation of a local culture to promote tourism. Néstor was the ideologist behind the Pueblo Canario (1938-1959), but due to his untimely death, it was completed by Miguel, who built the Hotel Santa Catalina (1949) in the same neo-Canarian style. Both projects form a complex of immense value, associated with one of the city’s major green spaces – formed by the Doramas Park and the Rubió Gardens (1957, Nicolau Maria Rubió i Tuduri) – located in the Ciudad Jardín neighbourhood, the rationalist jewel of Las Palmas de Gran Canaria, designed by Miguel Martín-Fernández and featuring his invaluable modern designs. Aside from the Vega de Santa Catalina, the architect also completed other regionalist projects invented by his brother, including the Casa del Turismo (1944) and the Parador de Tejeda (1945).
As the dictatorship advanced, in 1958 he began the design for the Casa del Marino (1958-1964), a brilliant multifunctional building that contributed to ushering local architecture into late modernity and which, as noted by José Antonio Sosa Díaz-Saavedra, was related culturally to European mixed-use experiences like those of Van den Broek and Bakema or Peter and Alison Smithson.
In 1953, Miguel Martín-Fernández de la Torre was inducted into the Royal Academy of Fine Arts of San Fernando in Madrid. He remained active professionally until 1974 – completing some 1,500 projects – and died in 1980. His work completely transformed the city of Las Palmas de Gran Canaria and life in it, leaving us a legacy of extraordinary value at both a national and international level.
Biography by Eva Llorca
Bibliography
- GARCÍA BRAÑA, Celestino, GÓMEZ AGUSTÍ, Carlos, LANDROVE, Susana, PÉREZ ESCOLANO, Víctor, eds., Arquitectura del movimiento moderno en España. Revisión del Registro DOCOMOMO Ibérico, 1925-1965. Catálogo inicial de edificios del Plan Nacional de Conservación del Patrimonio Cultural del Siglo XX. Fundación DOCOMOMO Ibérico/Fundación Arquia, Barcelona, 2019,
- RODRÍGUEZ SCHAEFER, Lorett, PETER, Johannes, Bauhaus + Racionalismo, Miguel Martín + el Movimiento Moderno. Artshop Verlag, Berlin, 2017.
- CENTELLAS, Miguel, JORDÁ, Carmen, LANDROVE, Susana, eds., La vivienda moderna, Registro DOCOMOMO Ibérico, 1925-1965, Fundación Caja de Arquitectos/Fundación DOCOMOMO Ibérico, Barcelona, 2009.
- SOSA DÍAZ-SAAVEDRA, José Antonio, La Casa del Marino, Las Palmas de Gran Canaria, 1958- 1964. Colegio de Arquitectos de Almería, Almería, 2002.
- GAGO VAQUERO, José Luis, Arquitecturas Contemporáneas, Las Palmas de Gran Canaria 1960-2000, Ayuntamiento Las Palmas de Gran Canaria, 2002.
- SOSA DÍAZ- SAAVEDRA, José Antonio, Arquitectura moderna: Canarias, 1925-1965. Colegio Oficial de Arquitectos de Canarias, Canarias, 2002.
- GAGO VAQUERO, José Luis y BLANCO, Pilar, Desasosiego de la arquitectura neocanaria, Patronato del Museo Néstor, Las Palmas de Gran Canaria, 2000.
- AA VV, La Arquitectura Racionalista de Miguel Martín y la ciudad de Las Palmas de Gran Canaria. Miguel Martín, Arquitectura para la gran ciudad, CAAM, Las Palmas de Gran Canaria, 1995.
- NAVARRO SEGURA, María Isabel, El racionalismo en Canarias: manifiesto, arquitectura y urbanismo. Cabildo Insular de Tenerife, Santa Cruz de Tenerife, 1988.
- PÉREZ PARRILLA, Sergio, La arquitectura racionalista en Canarias (1927-1939). Ediciones del Cabildo Insular de Gran Canaria, Las Palmas de Gran Canaria, 1977.

