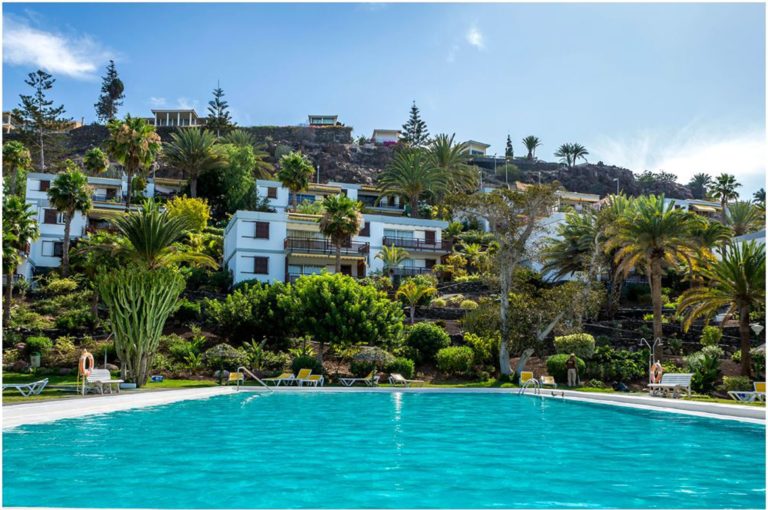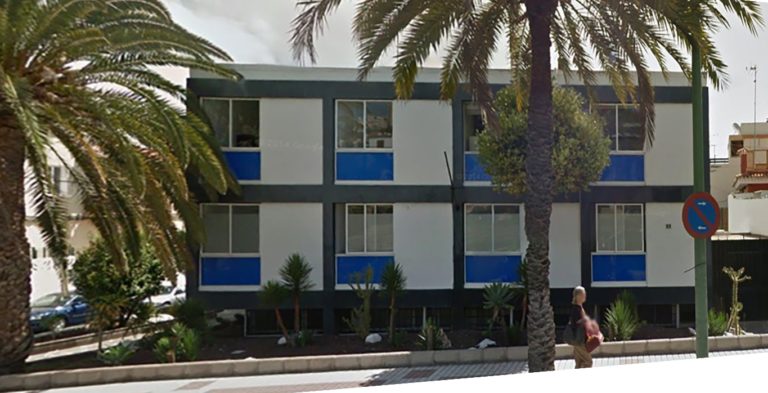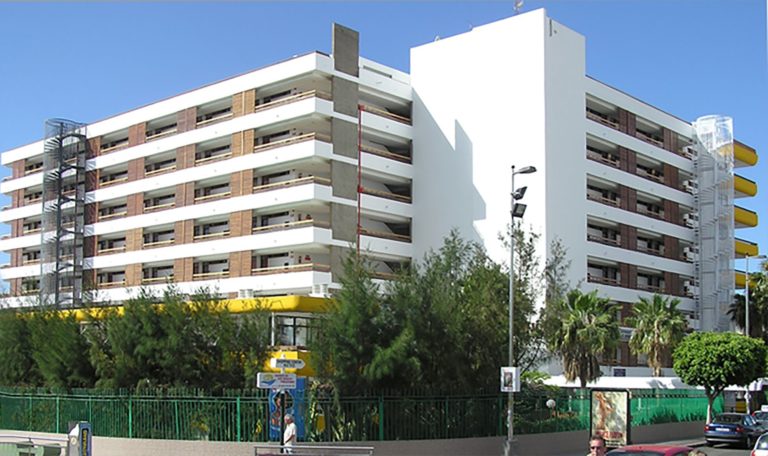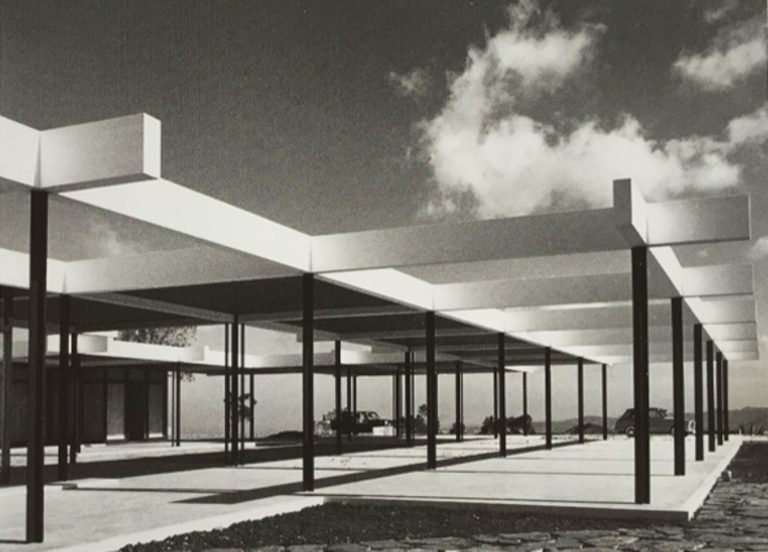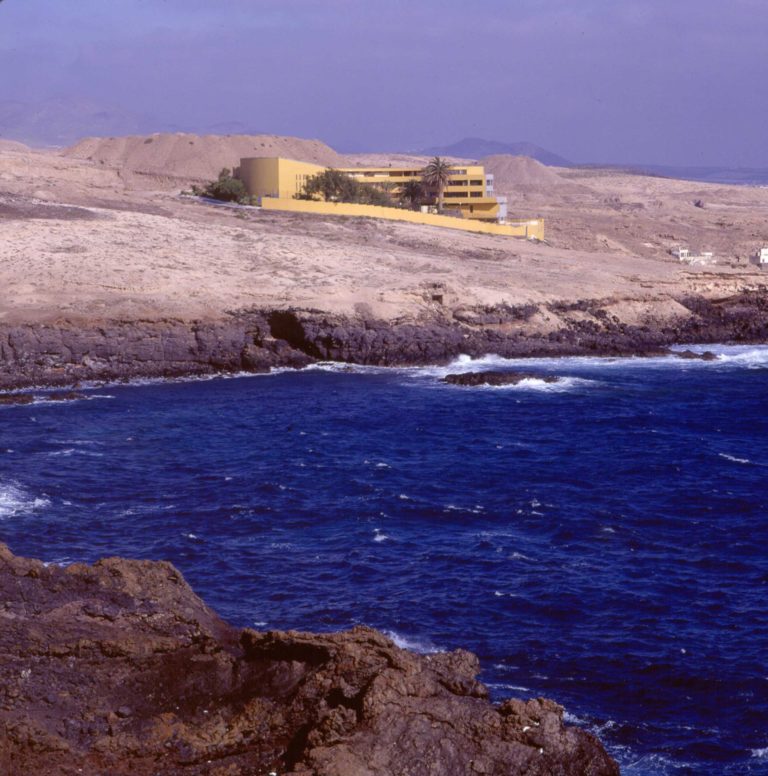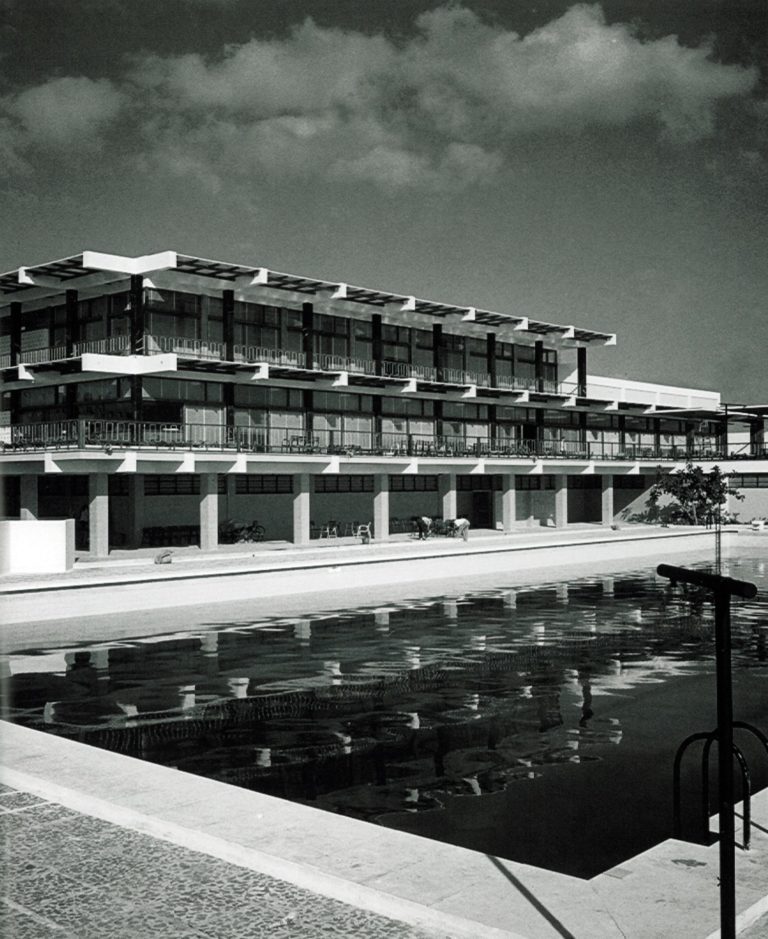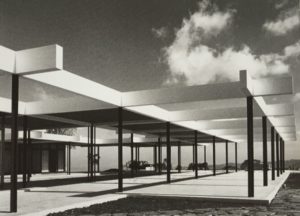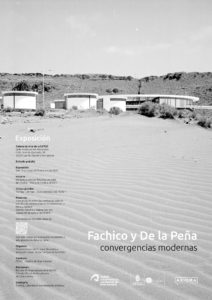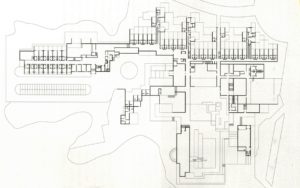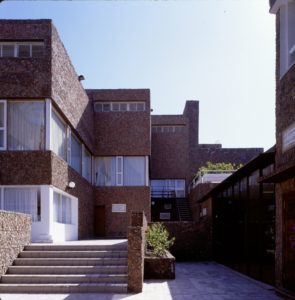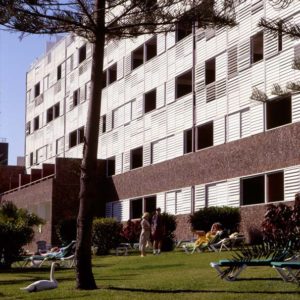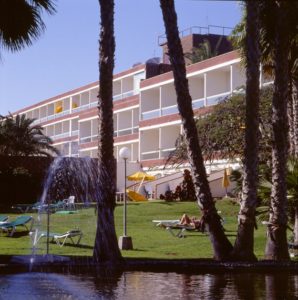Manuel de la Peña Suárez
Madrid, 1922-2008
Manuel de la Peña completed his degree in architecture in Madrid in 1951. In the early years of his university schooling he belonged to the El Paso group, a collective of artists, architects and art critics who organised several group exhibitions under the intellectual umbrella of a manifesto written by José Ayllón. Despite the disparity of profiles among the members of the collective, the simple fact of its constitution as a group fostered the normalisation of the artistic avant-gardes in Spain, which had been left scattered and in a precarious situation following the Civil War. The group’s members included the painters Rafael Canogar, Luis Feito, Juana Francés, Manolo Millares, Manuel Rivera, Antonio Suárez, and Antonio Saura, the sculptor Pablo Serrano, the art critics José Ayllón and Manolo Conde, and the architect Antonio Fernández Alba, along with Manuel de la Peña himself. With the visibility provided them by this avant-garde platform gave them and the desire on the part of a new generation of young architects to reconnect with international architectural currents, their first projects were well received at the national level. At the beginning of his professional career, de la Peña collaborated with the architect Casto Fernández-Shaw, director of the magazine Cortijos y Rascacielos [Farmhouses and Skyscrapers], which published several works by the young architect.
In 1956, he applied for a position at the National Housing Institute and was awarded a post in Santa Cruz de Tenerife. The demographic explosion taking place in the Canary Islands required the development of new administrative structures for the Ministry of Housing in the province of Las Palmas. Manuel de la Peña held positions of increasing responsibility in these new public bodies until he became director of the Housing Section for the province of Las Palmas, the city where he spent the remainder of his life.
From that moment on, his influence, especially in Gran Canaria, was twofold: through his designs as an architect and through his important work at the head of the institution he directed at a time when the opening of the regime and the popularisation of commercial flights turned the Canary Islands into an exceptional tourist destination due to its climate, its landscapes and its limited urban development up to that point. Urban planning, architecture (housing) and tourism would remain closely linked in the Canary Islands, and Manuel de la Peña played a fundamental role in its development: he was responsible for convening international competitions for the design of new tourist areas, such as the Maspalomas Costa Canaria International Competition in 1961. The quality and modernity of the architectural design became a tourist attraction for the Islands, whose leisure and vacation complexes were promoted in international magazines such as Costa Canaria, distributed through travel agencies and airlines. In his work developing public housing, de la Peña supported the involvement of young architects, promoting avant-garde architectural languages that left regionalisms far behind.
In his own architectural designs, he also incorporated experimentation and forged a connection with the world of art and design, collaborating with young artists and designers on some of his projects. His architectural approaches can be explored through a small number of built works and many drawings and projects that were never executed. The Residencia Escolar in Arinaga is notable among his built work, an isolated building with an intimate connection to the landscape. Located in what is called the malpaís – volcanic lava flows that slope down into the sea – it curls around, closing in on itself to create a pleasant, controlled landscape within, which contrasts sharply with the harshness and aridity of the surroundings. Manuel de la Peña’s work is often understood within the framework of the architectural structuralism of the time. His intervention in the Mesón de la Montaña in Arucas helps us to understand how the simplicity and rigor of the structure serves as an organising element for the design and how, through its expression and a strict modulation – the building is a framework of white concrete beams and narrow iron pillars – a clean and modern image is achieved, forming pergolas and patios, and separating the interior from the exterior with glazed enclosures that don’t obscure views of the unitary, systematic structure.
Despite the attention garnered by his initial designs and the relevance of his legacy in Gran Canaria, the insularity and the distance from the intellectual centres, as well as the difficulty for critics to access his work, slowly relegated it to oblivion. In 2007, the book by the architect José Luis Gago Vaquero, Manuel de la Peña Suárez, estructuralismo y experimentación en la arquitectura de los 60 [Manuel de la Peña: Structuralism and Architectural Experimentation in the 1960s], published by the Atlantic Centre of Modern Art, offered a complete reading of de la Peña’s work as an architect and his legacy as a public manager for the first time. Recently, a number of initiatives have made it possible to begin reclaiming his influence in the Canary Islands: for the centennial of his birth, several exhibitions and tributes were dedicated to him, and an important avenue in San Bartolomé de Tirajana (Playa del Inglés) was renamed in his honour.
-
- GAGO VAQUERO, José Luis, Manuel de la Peña Suarez: Estructuralismo y experimentación en la arquitectura de los 60, Centro Atlántico de Arte Moderno, Las Palmas de Gran Canaria, 2007.
-
- NAVARRO SEGURA, María Isabel, “Manuel de la Peña: una arquitectura contemporánea para la cultura del ocio”, in Basa 26, first semester 2002, Colegio Oficial de Arquitectos de Canarias, Santa Cruz de Tenerife, pp. 8-43.
-
- ALEMANY, Luis, “La arquitectura en Gran Canaria”,in Hogar y Arquitectura: revista bimestral de la Obra Sindical del Hogar 80, January-February 1969, pp. 20-120.
Biography by Roger Subirà
