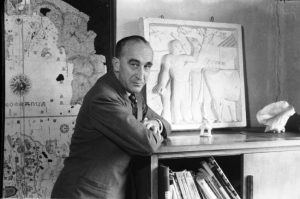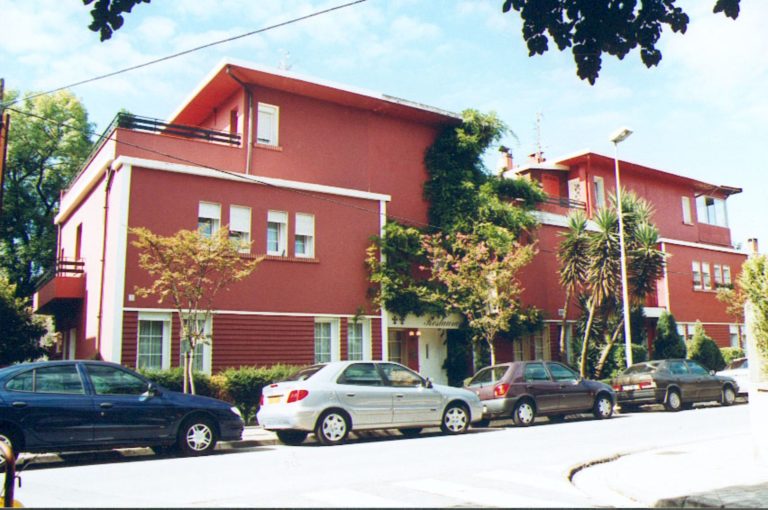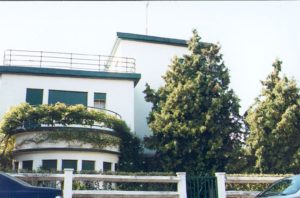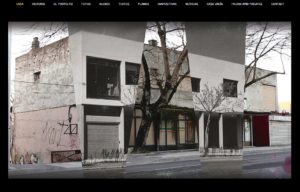
Luis Vallet de Montano Echeandía
Plan (Huesca), 1894-Irún, 1982
Luis Vallet de Montano Echeandía earned his degree from the Madrid School of Architecture (1920). He received his first professional commission from Salvador Echeandía, owner of the Gal perfume company: a neo-Basque manor house called the Villa María Luisa (1920). In 1921, he earned the position of municipal architect of Irun, and in that role he designed public buildings such as the Grain Exchange, the Slaughterhouse, and Stadium Gal. He also participated in the city’s first social housing promotion, instigated by the socialist councillor Florencio Iracheta.
Vallet was one of nine architects who, at the end of 1933, joined the Northern Group of the GATEPAC, created by José Manuel Aizpúrua, Joaquín Labayen, and Luis Vallejo three years earlier. While the first members of the group were fully committed to the CIAM guidelines, among the architects who joined later there were some with prior careers, who joined the modern movement in a looser way, feeling free from a strict commitment to the CIAM’s prescriptions.
It was Vallet who designed the first work of modern architecture in Irun, thanks to a commission from Dr. Alberto Anguera (1930). He designed a rationalist chalet composed of pure geometric volumes, painted pink. The residential block he built on calle Francisco de Gainza (1931) belongs to the same period, with a rationalist language that is evident in various elements. In 1932, the city council entrusted him with the design of a Municipal Washroom and Laundry facility. Vallet proposed a small building using a rationalist composition with striking colours on the façades. In 1933, he undertook his last two projects as municipal architect: a pavilion for toll collections built on the Avenida bridge, and a preliminary project for a new market that was never built. The city was mired in a severe crisis: customs collections had plummeted, several factories had closed, and the number of unemployed had risen to unprecedented levels.
In September 1936, six weeks after the uprising in Morocco, when the Popular Front gave the order to evacuate Irun, Vallet crossed the border into France with his wife, who was seven months pregnant, and settled in Hendaye. The rebels quickly took over Irun, pushing through a comprehensive purge in the municipal administration. In October 1936, the new City Council launched proceedings against 78 municipal employees, Luis Vallet among them, for having abandoned their posts. The administrative proceedings against him began on 24 September 1936. The new mayor summoned the architect to appear within a period of 15 business days. When he did not, the administration decided to permanently remove him from his post. He was purged as a consequence of the Order of 24 February 1940 issued by the General Directorate of Architecture, which asserted the need to create an organization to unify the resolutions from the different Purging Committees of the Architects’ Associations. Due to their political ideals, a total of 83 architects were retaliated against as a result of the application of the Order of 9 July 1942, “by virtue of which sanctions are imposed against all architects appearing on this list”. It established 11 separate sanctions, in decreasing order of severity. Vallet was temporarily disqualified from holding public office, managerial positions, or appointments.
Although Vallet had been terminated as a municipal employee, in 1943 his professional disqualification was lifted and he was granted permission to return to Irun. In order to secure commissions, he renounced the architectural career he had maintained before the war, which corresponded to the height of his professional activity. In 1944, he collaborated with the engineer René Petit on the design for the new Ebro River reservoir, located between the provinces of Cantabria and Burgos. Seven towns were intentionally flooded to build the new reservoir. In compensation, the General Directorate of Devastated Regions promoted the construction of new residential and public buildings, in keeping with the architectural canons established by the new regime during the El Escorial Congress of 1939, some of which were designed by Vallet.
Not until the late 1950s was he able to recover the intense cultural activity that had characterized his career in the 1930s. He was a regular contributor to the local weekly newspaper El Bidasoa, along with Gaspar Montes Iturrioz, José Gracenea, and Antonio Valverde. Jorge Oteiza, who helped him to rejoin the modern movement, was a key figure in his architectural career going forward. In 1956, he designed the house and workshop on Avenida de Francia, where Oteiza and Néstor Basterretxea lived with their families. It was in that house where the two artists completed the central phase of their work. In 1957, Vallet participated with Jorge Oteiza on the construction of the memorial for the musician Aita Donostia on Mount Agiña, a place characterized by ancient burial mounds associated with rites of life and death. Oteiza sculpted a quadrangular stele in black marble from the region of Markina; Vallet designed a concrete chapel in the shape of a curved shell, which echoed the sounds of the mountain inside, with a rose window in nine different colours.
After the death of the dictator, the Decree Law of 10 July 1976 was issued, which granted amnesty for political crimes. Relying on this law, in 1977 Vallet sent a letter to the last mayor under the regime, requesting his reinstatement in the municipal administration with the position he held at the time he was removed from his duties. On 13 October 1977, a document was issued approving his reinstatement as municipal architect, and his simultaneous retirement. It was an act of recognition and restitution for an 84-year-old man who was able to rest easy until his final days.
Biography by Lauren Etxepare and Fernando García-Nieto
Bibliography
- ETXEPARE, Lauren, URANGA, Eneko Jokin, AZCONA, Leire, “Un repositorio para los proyectos del Grupo Norte del GATEPAC (1930-1936)”, in AA VV, Comunicar la arquitectura: del origen de la modernidad a la era digital [Proceedings of the International Congress], Granada, 2024.
- ETXEPARE, Lauren, SAGARNA, Maialen, LIZUNDIA, Iñigo, “El Instituto de Segunda Enseñanza en Lapice (Irun, 1935). Un proyecto malogrado del GATVPAC”, in AA VV, Arquitectura para la salud y el descanso (1914-1975) [Proceedings of the International Congress], Pamplona, 2024.
- ETXEPARE, Lauren, GARCÍA-NIETO, Fernando, “Arpe: una casa para el descanso en el Cabo de Higuer (Luis Vallet, 1950-72)”, in AA VV, Arquitectura para la salud y el descanso (1914-1975) [Proceedings of the International Congress], Pamplona, 2022,
- ETXEPARE, Lauren, GARCÍA-NIETO, Fernando, “El papel de la fotografía y el fotomontaje en el proyecto del Monumento a Aita Donostia (Jorge Oteiza y Luis Vallet)”, in Revista de Expresión Gráfica Arquitectónica 41, 2021, pp. 242-253.
- ETXEPARE, Lauren, GARCÍA-NIETO, Fernando, “La depuración franquista en la administración durante la posguerra: el caso de Luis Vallet de Montano”, en Sancho el Sabio. Revista de Cultura e Investigación Vasca, special issue, 2018, pp. 177-204.
- ETXEPARE, Lauren, GARCÍA-NIETO, Fernando, Luis Vallet de Montano (1894-1982). Arquitecto de frontera, Colegio Oficial de Arquitectos Vasco-Navarro, Donostia-San Sebastián, 2016.
- MUÑOZ FERNÁNDEZ, Francisco Javier, “AC/GATEPAC (Iparraldeko Taldea). Arkitektura berri baten hasiera gerraurreko Euskal Herrian”, in Ondare 27, 2009, pp. 237- 276.
- CULOT, Maurice, MESURET, Geneviève, eds., Hendaye, Irun, Fontarabie. Villes de la frontière, Institut Français d’Architecture, Paris, 1997.
- SANZ ESQUIDE, José Ángel, “La arquitectura en el País Vasco durante los años treinta”, in MOYA, Adelina, SÁENZ DE GORBEA, Javier, SANZ ESQUIDE, José Ángel, eds., Arte y Artistas vascos de los años 30. Entre lo individual y lo colectivo, San Sebastián, Diputación Foral de Gipuzkoa, 1988, pp. 13-138.






