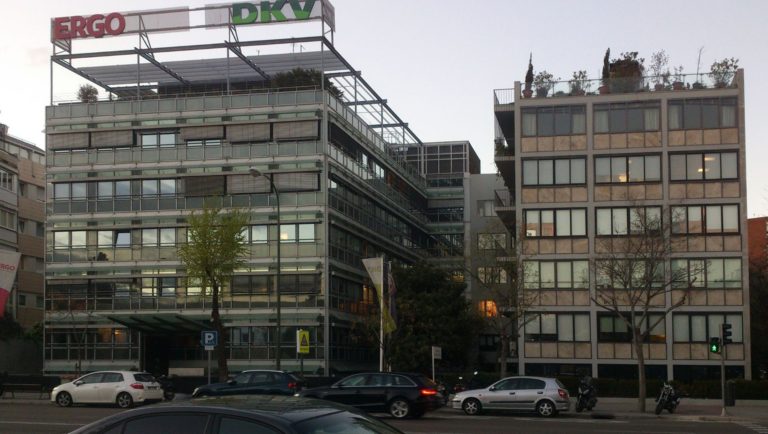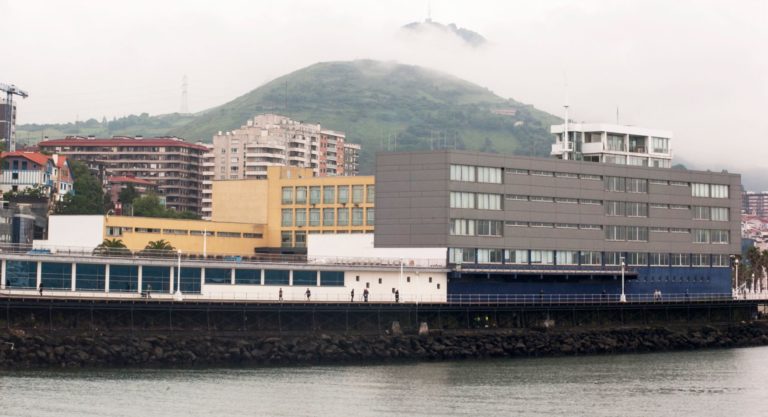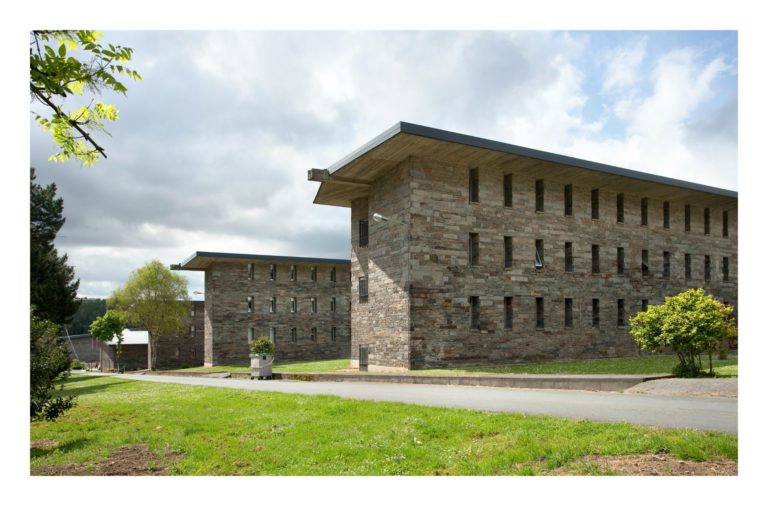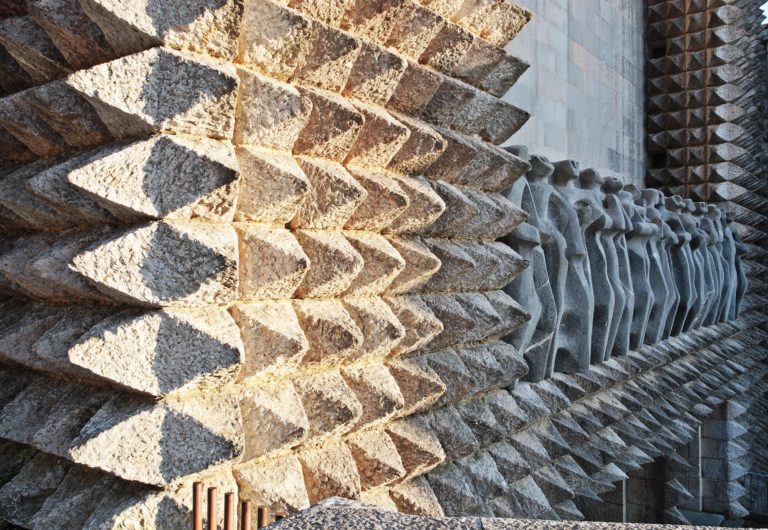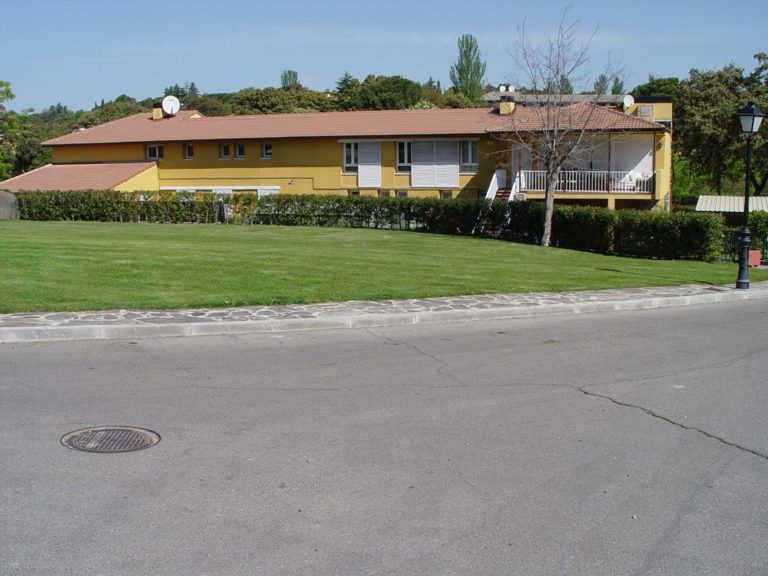
Luis Laorga Gutiérrez
Madrid, 1919-1990
Luis Laorga was born in Madrid in 1919. His family worked in carpentry and cabinetmaking, and his father inherited the family business Muebles Laorga. As a child in the family workshops, Laorga became familiar with the process of building wooden furniture and working with his hands. Following an illness, his father was unable to continue working and, at 14, Laorga was forced to take charge of supporting the family, which had fallen into a situation of intense uncertainty. In order to be able to care for his brothers, his invalid father and his grandparents during the Spanish Civil War, Laorga had to avoid combat. Although he ultimately succeeded, he had to spend much of the war in hiding.
Despite several interruptions during his secondary school years and the preparatory courses for university, he was able to begin his architecture studies at the Madrid school, where he earned his degree in 1946. Despite having to combine his studies with various other jobs, he was a brilliant student and was presented with the Extraordinary Award at the end of his degree. The class of 1946 was actually small, just 18 students, some of whom began their professional careers working together on joint projects. During his time as a student he had already won competitions, such as the one for the design of a new transept for the Cathedral of Valladolid, with his classmate Manuel Martínez Chumillas. The year they graduated, they won a public competition for the construction of a hospital in Madrid.
That same year, together with another classmate, Francisco Javier Sáenz de Oíza, they entered and won the competition for the development of the surroundings of the Segovia aqueduct and the creation of a new square, a project which earned them the National Architecture Prize. Although they never joined together formally as partners, Laorga and Oíza collaborated closely in the early days of their professional careers. Together they designed the project for the Segovia bus station (unbuilt) and won the competitions for the Basílica Hispanoamericana de la Merced in Madrid (1949) and the Sanctuary of Aránzazu in Oñati (1950). Both works were completed, but the process was so difficult it ended up ruining their professional relationship: although they remained on good terms, they continued in their careers separately from that point forward.
During the 1950s, Luís Laorga was very active professionally, mainly designing housing projects and small renovations of commercial spaces. One of his first solo projects, the church of Nuestra Señora del Rosario in El Batán, was demolished in the 1980s. His social conscience and Christian beliefs led him to found, together with other architects – notably, Gaspar Blein Zaragoza – the cooperative called Constructora Benéfica Belén with the aim of addressing the situation of extreme precarity seen in the shanty towns on the outskirts of Madrid. The cooperative planned neighbourhoods of ultra-affordable housing for self-construction on plots of land donated by the city council, including the 283 homes built in San Blas and the 115 in the Moscardó Colony in Usera. The cooperative remained in existence until 1989. Throughout his life, Laorga was involved in many other social initiatives: for example, his lesser-known cooperation projects through religious missions in Rwanda and Burundi, or the fact that he contributed his own labour to the construction of buildings in neighbourhoods like Pozo del Tío Raimundo.
Housing dominated the first decades of his professional activity: along with the aforementioned projects, he collaborated on the Directed Settlement of Caño Rato and designed 866 single-family homes (together with E. J. Kump and José López Zanón) that were built for the United States Air Force in Alcobendas. This project also marked the beginning of his professional relationship with José López Zanón, with whom he collaborated on most of his projects from then on.
In the 1960s, housing architecture was combined with various designs for schools and residential colleges and many other Catholic churches, but it was the competition to build the Labour University of A Coruña, submitted by López Zanón, that represented a leap in scale in his designs. The university building in A Coruña was the first of a large number of projects for university faculties and campuses, including four nautical schools ─ Cádiz, Alicante, Portugalete and Vigo ─ the School of Engineers in Madrid, and the Labour Universities of Huesca and Cáceres.
Near the end of his career, in the 1970s, he abandoned large-scale projects to again focus on small housing design until a health problem – similar to what had happed to his father – cut short his professional career in 1981, when he was just 62. He lived in Madrid, away from the public eye, until his death in 1989.
Biography by Roger Subirà
Bibliography
- UTIEL GONZÁLEZ, JUAN, “Luis Laorga”, in Espacios para la Enseñanza 4, Ediciones Asimètricas, Madrid, 2016.
- POZO MUNICIO, José Manuel, coord., Los Brillantes 50, 35 proyectos [exhibition catalogue], Ministerio de Fomento, Universidad de Navarra, Madrid, 2004.
- CAPITEL, Antón, “Los concursos de la Basílica de la Merced y la Catedral de Madrid”, in AA VV, Madrid no construido, COAM, Madrid, 1986.
- LAMPREAVE, Ricardo, Escuela Oficial de Náutica y Formación Náutico-Pesquera de Cádiz, Outer Ediciones, Madrid, 2010.

