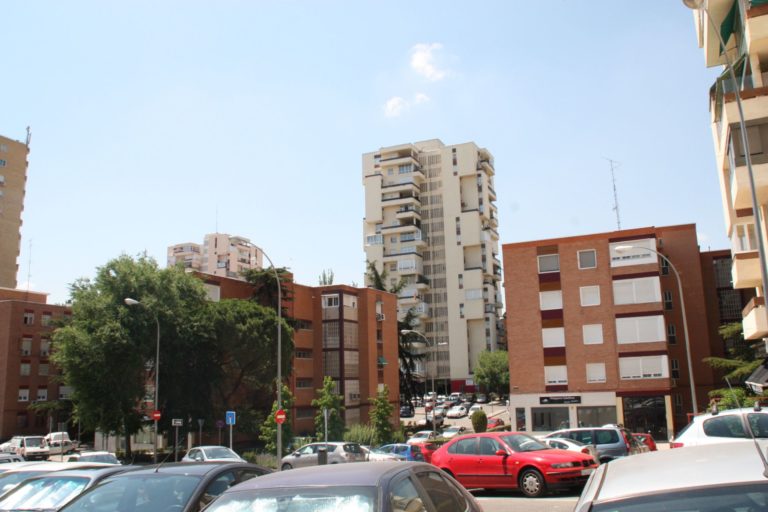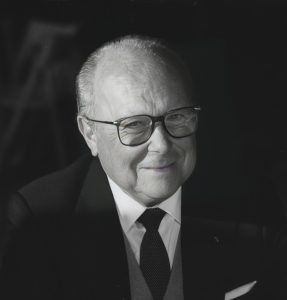Buildings of Luis Cubillo de Arteaga



Madrid, 1921-2010
Luis Cubillo de Arteaga was born in Madrid, where he eventually studied architecture and earned his degree in 1951. He received his PhD from the same university in 1963. From his studio in Madrid, which he ran from 1955 until his death in 2010, he carried out a total of 544 projects, especially residential and religious architecture, which was particularly prominent in his production.
Cubillo worked for the General Directorate of Ecclesiastical Affairs under the Ministry of Justice and for the Archbishopric of Madrid. He designed 26 churches, although only 18 were built, and he contributed, like few others, to modernizing the image of Madrid’s religious architecture. The characteristics of his religious architecture include a perfect adaptation to the modifications of the rite, the introduction of applied arts and sculpture, and the strict expression of the materials, as seen in the brick work, steeply slanting roofs, metal trusses, and spaces with great visual depth filtered by plays of light. Notable examples include the San Federico parish complex in Madrid, with an interesting geometric grid rotated 45º and a roof that rises up out of the garden. Also worthy of mention are the churches of Santa Perpetua and Santa Felicidad, Virgen del Refugio, Jesús de Nazaret, San Federico and Santiago Apóstol, all in the Community of Madrid.
One of his most emblematic churches is Santa María del Tránsito, in Canillas, where he demonstrates a clear mastery in combining constructive, structural, and functional aspects with a strict economy of means. The juxtaposition of spatial rigor with the beauty of the stained glass windows by Arcadio Blasco and the sculpture of Christ by José Luis Sánchez results in one of the most impeccable 20th-century religious spaces in Madrid.
The Bishopric of Segorbe, in Castellón, commissioned Cubillo to create the Mater Dei Seminary in 1961. A complex and ambitious project in terms of its programme, Cubillo designed it as a “miniature neighbourhood unit”, with a close connection to the natural surroundings. The church roof contains a splendid skylight, the work of Arcadio Blasco.
Regarding his residential architecture, he worked for El Hogar del Empleado [Workers’ Housing Foundation], the National Housing Institute and the Obra Sindical del Hogar [Housing Department]. In the Poblado Dirigido de Canillas [low-cost housing development] in Madrid, which became one of his most transcendental works, he recognized the influence of Jacobsen and built several types of housing, most notably the elegant towers and the aforementioned church.
He also helped build the developments of Erillas and Calero, with a number of other architects, including Francisco Javier Sáenz de Oíza, Manuel Sierra and José Luis Romany, among others, as well as the Barrio Blanco, with Antonio Cavero, and the blocks and towers on the K1 plot in Gran San Blas, where he optimized orientations and humanized the spaces, promoting social interaction. Furthermore, between 1963 and 1970, he planned and built 23 settlements for road labourers in different areas of northern Spain, commissioned by the Ministry of Public Works.
He later applied all this research to middle class and bourgeois housing, such as the buildings on calle Modesto Lafuente and calle Cavanilles, in Madrid. His many single-family homes included the Tornos house in Torrelodones, no longer standing, in which he opted for a type of modernity that went beyond compositional or constructive aspects to become clearly conceptual.
In terms of his architectural design for the tertiary sector, notable projects include the Caja Postal de Ahorros and the Monte de Piedad de Madrid, realized together with José Serrano-Suñer, the Banco de España, and the Banco Español de Crédito. Also worthy of mention is the building on calle Carretas in Madrid, a strict geometric volume that also reshapes the urban space through an avant-garde and daring intervention in the historical urban fabric.
Although his architecture expresses a profound intellectual quality, especially in the investigation of types, Cubillo never published his theoretical work; he transmitted it through his teaching, as a professor of architectural design at the Madrid School of Architecture between 1968 and 1976.
An architect who was discreet and unassuming – he always sought simplicity in his designs – he was not concerned with disseminating his production, and its recognition has been late in coming. The Docomomo Ibérico Registry contains 19 of his buildings and complexes.
Luis Cubillo was an architect who was motivated, above all, by his love for the profession and the fact that its sole purpose is to benefit society.
Biography by Miguel Lasso de la Vega
Bibliography

