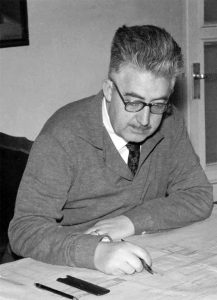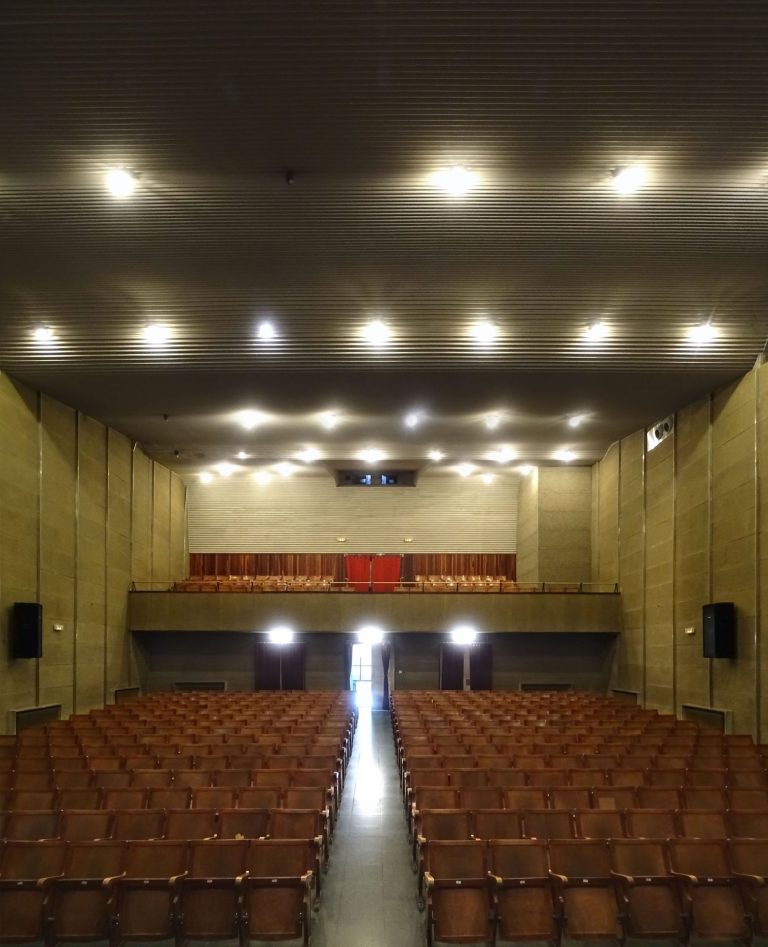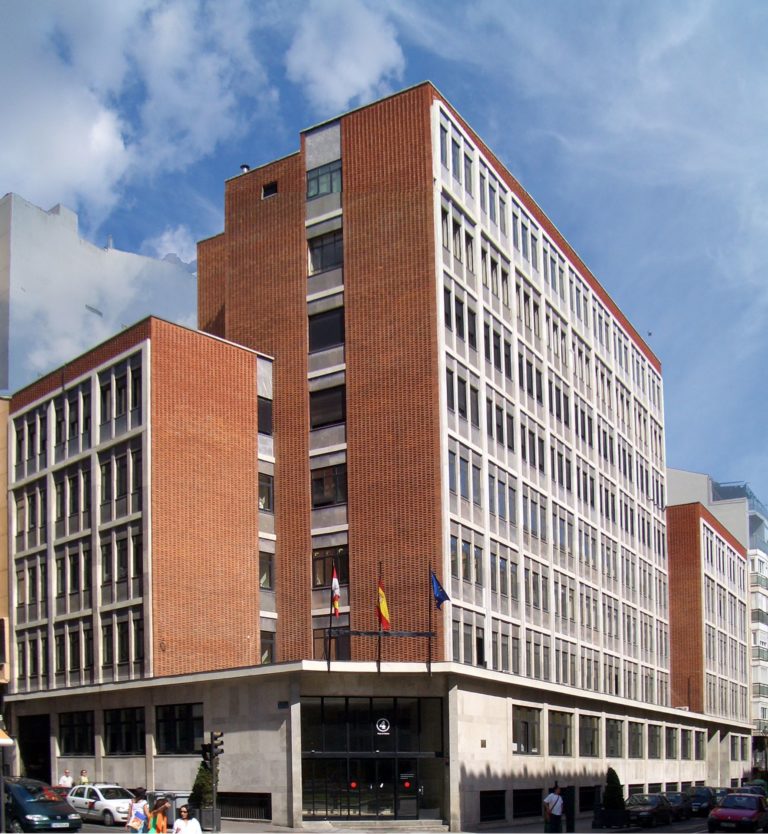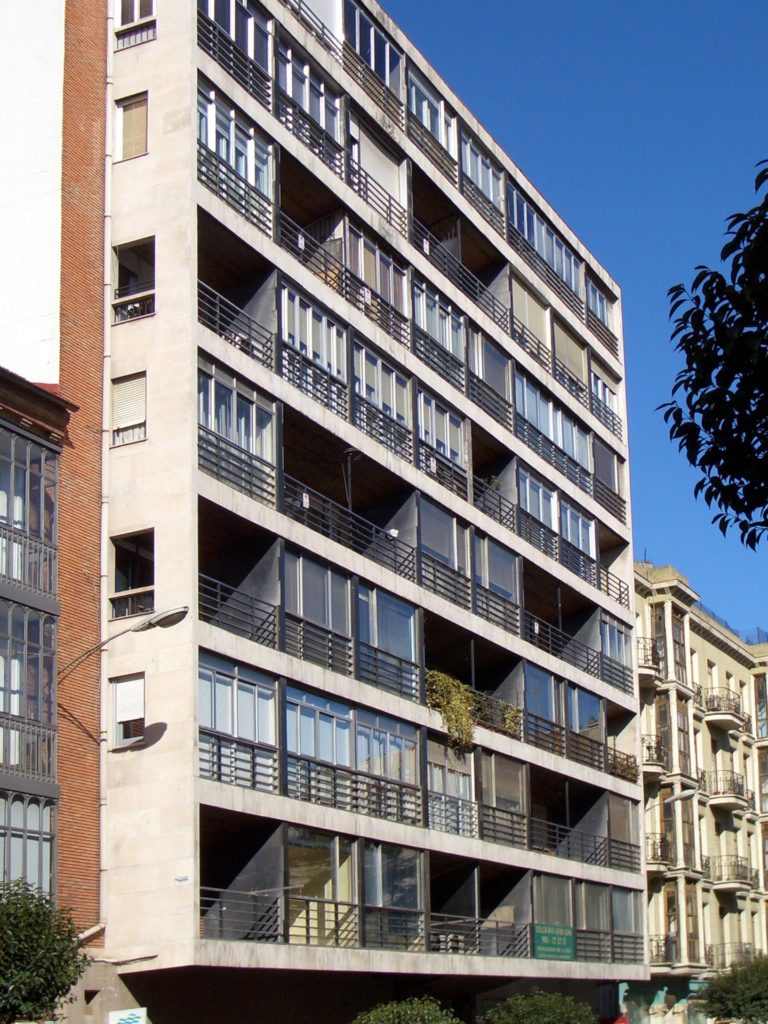
Julio González Martín
Peñaranda de Bracamonte (Salamanca), 1910- Valladolid, 2001
Born in 1910 in Peñaranda de Bracamonte (Salamanca), Julio González Martín remained there until he finished secondary school. He moved to Madrid for university thanks to support from the Elisa Muñoz Rodríguez Foundation. After two mandatory years at the Faculty of Sciences in Madrid, in 1930 he began his studies at the School of Architecture. He earned his degree in 1935, a year before the start of the Spanish Civil War; his classmates included, among others, Félix Candela and Víctor d’Ors.
During the war, Julio González enlisted with the Nationalists, where he reached the rank of captain. A few months after the war ended, one of his former professors at the Madrid School, José Fonseca Llamedo, then director of the National Housing Institute, brought him onto the team of architects in Castilla y León. In October 1939, after taking a civil service examination, he was named Regional Delegate Architect for the National Housing Institute in Valladolid, Palencia, Zamora and, later, Salamanca. A year later, in 1940, he earned the position of advisory architect for the Obra Sindical del Hogar through a civil examination, and in 1943 he was appointed, also following an examination, as chief architect for the Valladolid City Council, where he served until his retirement. In this position he pursued the implementation of the 1938 Expansion Plan, drafted by César Cort Botí, an architect and engineer, and González Martín’s professor of urban planning at the Madrid School of Architecture.
In 1940, he received a prize in the National Competition for Rural Housing organized by the National Housing Institute (INV), and from 1948 to 1959 he built more than 40 primary health care centres with housing for doctors in rural environments in as many towns in the province of Valladolid. The buildings, one or two storeys tall, used bricked vaults for the floor structures, given the scarcity of iron.
Most of his work, and all the projects listed here, were built in Valladolid. His first notable building, included in the Docomomo registry, was the Casa Sindical Onesimo Redondo, from 1942. The design incorporated formal languages of the modern movement, adapting the pre-existing Casa del Pueblo from 1931, by the architect Jacobo Romero.
In 1950, in collaboration with Ignacio Bosch, he designed the José Antonio Girón Industrial Estate, with 740 residential units, and the projects for the Hogar del Productor, as well as the San Pio X church with its rector’s centre, a design that offers a modern reading with references to Castilian Baroque churches. During his tenure as a regional architect for the INV and under his management, an expansion began in the city of Valladolid with residential developments built between 1940 and 1960, including La Victoria, Leones de Castilla, Girón-Torrecilla, 1 de octubre, 18 de julio, San Pedro Regalado, and José Antonio Primo de Rivera. Between 1955 and 1967, he worked intensely designing his own projects, which included the building on calle López Gómez and the 4 de Marzo neighbourhood, from 1955; two residential buildings on calle Muro, and the Polígono José Solís Ruiz, from 1956; the residences and Rex cinema on Paseo Zorrilla, from 1958 – the first twelve-storey modern building in the city; and the two designs that best represent his legacy in modern architecture, the building from 1959 on calle San Felipe and the residences on calle Miguel Iscar, including his own home, from 1961. In these buildings, including some of those mentioned above, the influence of Le Corbusier’s language can be clearly seen, incorporating an interpretation of the brise-soleil, in this case providing accessibility for use as a balcony-terrace in the structures attached to the front façades. His final significant housing designs were, in 1965, the 503 residential units for the Polígono XXV Años de Paz, with a social services centre and a cinema, designed together with the architect Carlos Balmori López and, in 1967, the building for 68 residential units on calle Muro, where the horizontal balconies running along the corner façades highlight an essential volumetric abstraction.
His career also includes projects for educational buildings, notably the spaces designed for use as cinemas, such as in the Santa Teresa de Jesús school, from 1962, and the cinema in the Vallisoletano Cultural Centre, from 1956, an organic space that shows the influences of Alvar Aalto’s library in Viipuri.
In terms of his religious architecture, he designed his three most relevant buildings following the Girón church: the church of the Franciscan Fathers, in 1950-1951; the church of Santo Domingo de Guzmán, in 1956; and the church of San José Obrero, in 1959. They are austere, stylistically clean box-spaces that refer to the architectural styles of Auguste Perret, Miguel Fisac, and José María García Paredes and Rafael de La-Hoz.
His most relevant work is from 1959: the Union building, where, like in his educational buildings, he incorporated a large open space for an assembly hall and cinema. The massing avoids symmetry at the corners, incorporating the modern composition of two twinned volumes with a balanced order and scale.
Biography by Daniel Villalobos Alonso
Bibliography
- GONZÁLEZ DÍAZ, Mª Jesús, GONZÁLEZ DÍAZ, Alicia, “Unificar un heterogéneo programa: el proceso de un edificio de Julio González en Valladolid”, in Actas del VI Congreso Internacional Pioneros de la Arquitectura Moderna: El proceso del proyecto, Fundación Alejandro de la Sota, Madrid, 2021.
- VILLALOBOS ALONSO, Daniel, Arquitectura de cines en Valladolid. En busca de una identidad arquitectónica y urbana, GIRAC, Universidad de Valladolid, Valladolid, 2020, pp. 111-117, 154-156, 182-190, 224) and 248-255.
- VILLALOBOS ALONSO, Daniel, ed., Do.co.mo.mo Valladolid. Registro Docomomo Ibérico, 1925-1975. Industria, Vivienda y Equipamientos, Fundación Docomomo Ibérico/Ayuntamiento de Valladolid/GIRAC, Universidad de Valladolid, Valladolid, 2019, pp. 152-153.
- MATEOS RECIO, Tristana, “Tradición y modernidad en la arquitectura rural de posguerra un ensayo para el cambio global en el antropoceno. Las casas de médicos realizadas en la provincia de Valladolid por el arquitecto Julio González Martín”, Trabajo fin de grado ETSA de Madrid, 2018.
- GONZÁLEZ DÍAZ, Mª Jesús, “Una arquitectura integral para una nueva burguesía: El edificio residencial de Miguel Íscar 13 en Valladolid”, in Actas del IV Congreso nacional de Arquitectura: Pioneros de la Arquitectura Moderna. La arquitectura como obra integral, Madrid 19-20 de mayo de 2017, Fundación Alejandro de la Sota, Madrid, 2017, pp. 253-264.
- GONZÁLEZ DÍAZ, Mª Jesús, GONZÁLEZ DÍAZ, Alicia, “Iglesia de los Franciscanos de Valladolid: la arquitectura religiosa como obra total”, in Actas del IV Congreso nacional de Arquitectura: Pioneros de la Arquitectura Moderna. La arquitectura como obra integral, Madrid 19-20 May 2017, Fundación Alejandro de la Sota, Madrid, 2017, pp. 265-275.
- RINCÓN BORREGO, Iván, “El orden de la función. Equipamientos y sede de Sindicatos de Julio Gonzáles en Valladolid, 1959”, in VILLALOBOS ALONSO, Daniel, PÉREZ BARREIRO, Sara, RINCÓN BORREGO, Iván, eds., Arquitectura de cine, Fundación Docomomo ibérico/GIRAC Universidad de Valladolid, Valladolid, 2016, pp. 207-217.
- GONZÁLEZ DÍAZ, Mª Jesús, GONZÁLEZ DÍAZ, Alicia, “Nuevos programas y nuevos retos: la Casa Sindica l de Valladolid”, in Actas del lll Congreso Nacional Pioneros de la Arquitectura Moderna Española. Aprender de una obra, Madrid, 8-9 May 2015, Fundación Alejandro de la Sota, Madrid, 2015, pp. 342-353.
- GONZÁLEZ DÍAZ, Alicia, GONZÁLEZ DÍAZ, Mª Jesús, “La arquitectura de los equipamientos rurales de posguerra: un caso práctico Las casa de médicos y policlínicas en Valladolid”, in COUCEIRO NÚÑEZ, Teresa, coord., Actas del I Congreso Nacional-Pioneros de la arquitectura moderna española: vigencia de su pensamiento y obra, Fundación Alejandro de la Sota, Madrid, 2014, pp. 392-403.
- RINCÓN BORREGO, Iván, “Edificio de Sindicatos, 1959”, in LANDROVE, Susana, ed., Equipamientos II. Ocio, deporte, comercio, transporte y turismo. Registro DOCOMOMO Ibérico, 1925-1965, Fundación Arquia/Fundación DOCOMOMO Ibérico, Barcelona, 2011, p. 108.
- FERNÁNDEZ VILLALOBOS, Nieves, “Iglesia de Santo Domingo de Guzmán. Ritmo, luz, límites y escala”, in VILLALOBOS ALONSO, Daniel, ed., Doce edificios de arquitectura moderna en Valladolid, Departamento de Teoría de la Arquitectura y Proyectos Arquitectónicos, ETSA Universidad de Valladolid/Escola Superior Artística do Porto/Asociación Cultural Surco, Valladolid, 2006, pp. 77-89.
- MATA, Salvador: “Iglesia de Sto. Domingo de Guzmán”, in GARCÍA BRAÑA, Celestino, AGRASAR QUIROGA, Fernando, ed., Arquitectura moderna en Asturias, Galicia, Castilla y León. Ortodoxia, márgenes y transgresiones, Colegios Oficiales de Arquitectos de Asturias, Galicia, Castilla y León Este y León, La Coruña, 1998, pp. 236-237.
- ARNUNCIO PASTOR, Juan Carlos, dir., Guía de arquitectura de Valladolid, Consorcio IV Centenario, Valladolid, 1996, pp. 237-239.
- GONZÁLEZ DÍAZ, Mª Jesús, FRAU OLMEDO, Fernando, SÁINZ GUERRA, José Luis, “El barrio Girón. Un ejemplo de la construcción de viviendas sociales en la postguerra española”, in Anales de Arquitectura 5, Departamento de Teoría de la Arquitectura y Proyectos Arquitectónicos, ETSA Universidad de Valladolid, 1993-1994, pp. 93-111.
- MATA, Salvador, “Un palacio para el pueblo: la búsqueda de un nuevo tipo de la modernidad” [apartado “El proyecto de adaptación del cuartel Onésimo Redondo para Casa Sindical del Arquitecto Julio González Martín”], in MATA, Salvador, ed., Arquitecturas en Valladolid. Tradición y modernidad 1900-1950, Colegio de arquitectos en Valladolid, Valladolid, 1989, pp. 225-231.







