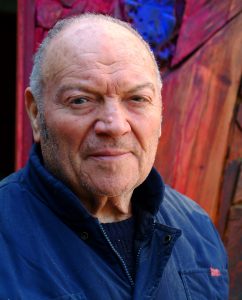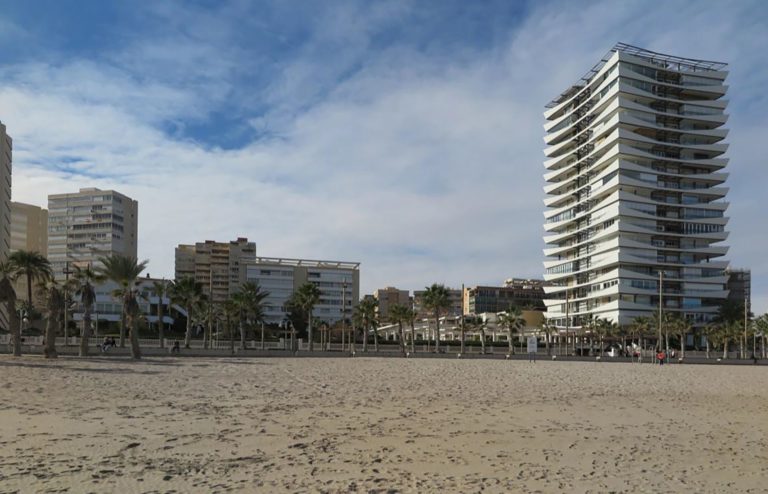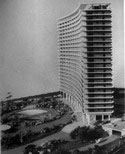
Juan Guardiola Gaya
Reus, 1927-Alicante, 2005
Juan Guardiola Gaya was born in Reus and studied architecture in Barcelona, where he earned his degree in 1957, combining his studies with working as a collaborator in the office of Francesc Mitjans. In 1959, as a result of his collaborations with the urban planner Antonio Perpiñà, whose studio was in Madrid, he moved to Alacant to draft the urban planning for Platja de Sant Joan, based on a grid of superblocks parallel to the sea. Following Le Corbusier, he proposed various types of open buildings, namely: rectangular blocks and square towers. The La Rotonda complex (1965) represents the paradigm of a tourist development, characterized by the use of different residential typologies ─ towers, blocks and semi-detached houses ─ organized around open, landscaped spaces equipped for summer leisure. Another example is El Galeón (1963), a tower that uses a helical structure for the entrances to the homes. Guardiola played a leading role in designing the tourist architecture in Alacant and Benidorm, where the large terraces that run all around the perimeter of the buildings improve quality of life. On the Sierra Grossa, he designed a high-density urban complex with a realistic architecture that is uniform in its material finishes, especially brick. The Vistamar tower (1962-1967) stands out as an icon in the skyline, influenced by Gio Ponti’s Pirelli skyscraper. It is a tall, narrow block with terraces facing the sea and closed off by a large sculptural lattice on the rear façade. He designed various buildings in the surroundings of Platja de Sant Joan, notably the Chicharra (1965-1971), with a concave layout that reflects the bay of Alacant, and the Club del Mar (1966-1972), another gigantic curved redent containing 556 units that are accessed via a rear corridor running 330 metres. It is one of the best equipped private developments in the Mediterranean, which shows that, at the end of the 1960s, the rise of the phenomenon of sun and sand tourism had increased the size of the developments.
In his projects for Alacant, he began using a double façade based on a grid of metal profiles. Soon, his lexicon began pursuing expressive resources through the use of different textures: brick, lattices, tiles, wood. Starting in 1965, he defined a language that strayed from modern orthodoxy, but which was well received by the local bourgeoisie. Good examples include the buildings at avinguda Alfons el Savi-Rambla (ca. 1965), with a curtain wall built from wooden profiles, two blocks from the intersection of carrer dels Reis Catòlics and Portugal (ca. 1965); the latter is raised on Y-shaped pillars with a terrace running along the entire façade, and the former is defined by a continuous series of white-framed windows. Others include the building on avinguda del Dr. Gadea and Rafael Terol, with its brace that supports the cantilever on the corner and its interesting play of textures, and the one on plaça dels Estels (1972), with glazed copper brick and cylindrical terraces (reminiscent of Oíza) topped by hemispherical elements. He also designed buildings for tertiary use, such as the office building on carrer Girona (1968), with a three-dimensional curtain wall and where he set up his studio, and the headquarters of the Architects’ Association on the same street (1979), designed with a single serial vertical opening, inspired by Josep Antoni Coderch and Josep Maria Sostres.
Starting in 1963, he developed numerous high-rise residential blocks in Benidorm. From the Coblanca-1 tower, the city’s first skyscraper (1963), almost 100 metres tall, a sharp rectangle rising above a commercial podium and with a very rich palette of finishes ─ including a curtain wall ─ to the formalist Benidorm tower (1971), a true urban landmark of the “vertical city”, with floor plans that vary in size, shape, and housing programme, he designed more than 30 skyscrapers, almost all for the Coblanca firm, built on large plots that freed up a large amount of space to be used for gardens, swimming pools, play areas, sports courts, and car parks. In Benidorm, with the Partial Plan for El Murtal (1986-2001), he repeated a process similar to what was carried out in Platja de Sant Joan 25 years earlier. He designed a neighbourhood of towers and blocks with a homogeneous design with similar compositions and finishes, built above a well-kept community garden of native plants. Guardiola was also a great designer of gardens. Finally, it is worth highlighting his artisanal and artistic side, evident in his quality craftsmanship and construction details, especially in the hallways of his residential buildings, and in the decorative details he often incorporated into his architecture, such as the three-dimensional latticework in the Vistamar tower (in collaboration with Miguel Losán) and the mural of the square in El Murtal. In 2005, shortly after his death, he was honoured as a Valencian Master of Architecture by the Architects’ Association.
Biography by Justo Oliva Meyer and Andrés Martínez-Medina
Bibliography
- OLIVA MEYER, Justo, MARTÍNEZ MEDINA, Andrés, LUCCHINI, Marco, “From the office skyscraper to the residential tower: the case of the Vistamar tower in Alicante, 1962-1965”, in BARTOLOMEI, C., IPPOLITO, A., TANOUE VIZIOLI, S.H., eds., Digital Modernism Heritage Lexicon, Springer International Publishing, Suiza, 2022.
- PEÑÍN IBÁÑEZ, Alberto, TABERNER PASTOR, Francisco, dirs., Arquitectos con huella. La arquitectura valenciana a través de sus protagonistas (1768 -1971), Real Academia de Bellas Artes de San Carlos/Colegio Oficial de Arquitectos de la Comunitat Valenciana, Valencia, 2022.
- CENTELLAS SOLER, Miguel, SÁNCHEZ PÉREZ, Pedro José, SANTOS LEIRA, Miguel Ángel, Temas de Vivienda nº 7: Habitación Exterior, Ediciones UPCT, Cartagena, 2022.
- FERNÁNDEZ-LLEBREZ MUÑOZ, José, dir., Mestres. Arquitectura Moderna en la Comunidad Valenciana / Modern Architecture in the Region of Valencia, Fundación Arquia, Madrid, 2021.
- MARTÍNEZ MEDINA, Andrés, OLIVA MEYER, Justo, “Vértigo de altura: elogio de un rascacielos. La torre Coblanca-1, Juan Guardiola Gaya, Benidorm, 1963-1965”, en AA VV, VI congreso internacional pioneros de la arquitectura moderna española. Aprender de una obra, Ministerio de Fomento/Fundación Alejandro de la Sota, Madrid, 2021, pp. 426-437.
- AA VV, Estudio y Catalogación de 400 edificios significativos de la arquitectura del Movimiento Moderno realizada en España entre 1965-1975 (vol. IV), Ministerio de Cultura y Deporte/Fundación Docomomo Ibérico, Madrid, 2018.
- MORENO MORENO, María Pura, “Despliegue tipológico de arquitectura de segunda residencia costera. Juan Guardiola Gaya: urbanización La Rotonda, playa de San Juan (1965-1969)”, en AA VV, Actas del V Congreso Pioneros de la Arquitectura Moderna, Ministerio de Fomento/Fundación Alejandro de la Sota, Madrid, 2018, pp. 388-405.
- BERGERA, Iñaki, ed., Cámara y modelo. Fotografía de maquetas de arquitectura en España, Ministerio de Fomento/Fundación ICO, Madrid, 2016.
- BERGERA, Iñaki, ed., Fotografía y arquitectura moderna. Contextos, protagonistas y relatos desde España, Fundación Arquia, Barcelona, 2015.
- BRU, Pepe, “La vida breve de la ciudad de veraneo. Análisis de planes para un Turismo Residencial: Costa Blanca 1959-1973”, in Cuadernos de Investigación en Urbanismo (QRU) 5-6, UPC, Barcelona, 2013-2015.
- MARTÍNEZ MEDINA, Andrés, OLIVA MEYER, Justo, “The ‘other’ cities: urban planning and architecture for tourism. The case of Spanish Mediterranean (1945-1975)”, in Proceedings of the 6th Conference of the International Forum on Urbanism, UPC, Barcelona, 2012, pp. 621-630.
- CENTELLAS SOLER, Miguel, JORDÁ SUCH, Carmen, LANDROVE BOSSUT, Susana, coords., La vivienda moderna. Registro DOCOMOMO Ibérico, 1925-1965. Barcelona, Fundación Caja de Arquitectos/Fundación Docomomo Ibérico, 2009.
- JORDÁ SUCH, Carmen, MARTÍNEZ-MEDINA, Andrés, PRIOR LLOMPART, Jaume, Arquitectura Moderna y Contemporánea de la Comunitat Valenciana, 1925-2005, Generalitat Valenciana/Colegio Oficial de Arquitectos de la Comunitat Valenciana, Valencia, 2009.
- OLIVA MEYER, Justo, “Juan Guardiola Gaya, arquitecto y artista (1927-1957-2005)”, in Via Arquitectura, especial nº “COACV. Premios 2003-2004”, Valencia, 2005, pp. 146-151.
- MARTÍ CIRIQUIÁN, Pablo, OLIVA MEYER, Justo, “Algunas intervenciones en la costa mediterránea: tres propuestas, tres ideologías, tres actitudes”, in LANDROVE, Susana, ed., Arquitectura moderna y turismo: 1925-1965, Barcelona, Fundación Docomomo Ibérico, 2004, pp. 225-230.
- GÁZQUEZ MÉNDEZ, D., , Arte Siglo XX en Alicante, Fundación CAM, Alicante, 2003.
- COLOMER SENDRA, Vicente, ALONSO DE ARMIÑO, Luis, dirs., Registro Arquitectura del siglo XX en la Comunitat Valenciana, Generalitat Valenciana (2 vols.), Colegio Oficial de Arquitectos de la Comunitat Valenciana/Universitat Politècnica de València/Instituto Valenciano de la Edificación/Generalitat Valenciana, Valencia, 2002.
- GRANELL I MARCH, Jordi, MARTÍNEZ-MEDINA, Andrés, CORRAL JUAN, Luis, LÓPEZ MARTÍNEZ, José María, VILLANUEVA PLEGUEZUELO, Eusebio, PÉREZ AMARAL, Arsenio, dirs. and coords., La arquitectura del sol_Sunland architecture, Colegios de Arquitectos de Catalunya, Comunitat Valenciana, Illes Balears, Murcia, Almería, Granada, Málaga y Canarias, Barcelona, 2002.
- VARELA BOTELLA, Santiago, “El marc valencià”, in Aiguaits 19-20, Marina Alta, 2001, pp. 9-55.
- JAÉN URBAN, Gaspar, dir., Guía de arquitectura de la provincia de Alicante, Instituto Juan Gil-Albert/Colegio Territorial de Arquitectos de Alicante, Alicante, 1999.
- TORRES CUECO, Jorge, “Valencia moderna. Del eclecticismo a la Tendenza”, in Arquitectura Viva 61, 1998, pp. 17-23.
- OLIVA MEYER, Justo, GUARDIOLA GAYA, Juan, “La Rotonda. Juan Guardiola Gaya”, in Via Arquitectura 01, COACV, Valencia, 1997, pp. 24-43, 44-51.
- OLIVA MEYER, Justo, “Turismo y arquitectura: la modernidad por respuesta”, in Vía-Arquitectura 1, 1997, pp. 24-43.
- BEVIÀ I GARCÍA, Màrius, VARELA BOTELLA, Santiago, Alicante. Ciudad y Arquitectura, Alicante, Fundación CAM, 1994.
- JORDÁ SUCH, Carmen, “Arquitectura Valenciana: itinerarios de la historia reciente”, in Geometría 13, Málaga, 1992, pags. 38-71.
- GIMÉNEZ GARCÍA, Efigenio, GINER ÁLVAREZ, Jaume, VARELA BOTELLA, Santiago, Sobre la ciudad dibujada de Alicante: del plano geométrico al plan general de 1970, Delegación de Alicante del Colegio Oficial de Arquitectos de la Comunidad Valenciana, Alicante, 1985.
- GARCÍA ANTÓN, Irene, “El Arte en el siglo XX”, en FORNER MUÑOZ, Salvador, coord., Historia de la Provincia de Alicante [tomo VI}, Ediciones Mediterráneo, Murcia, 1985, pp. 373-486.
- GUARDIOLA GAYA, Juan, SAIZ, F., “Sesión de Crítica de Arquitectura. Concurso de Viviendas prefabricadas. Primer premio, Barcelona”, in Revista Nacional de Arquitectura 180, 1956, pp. 34-36.
- “Concurso Entre Estudiantes de Arquitectura”, in Cuadernos de Arquitectura 27, 1956, pp. 12-17.






