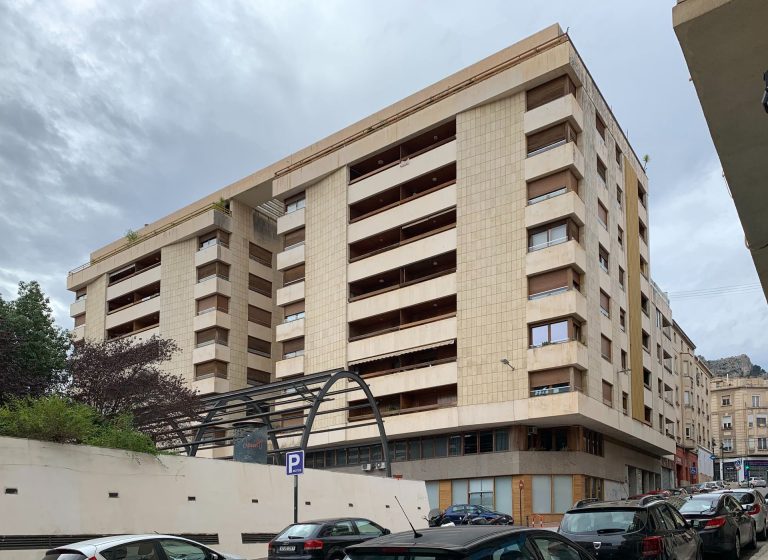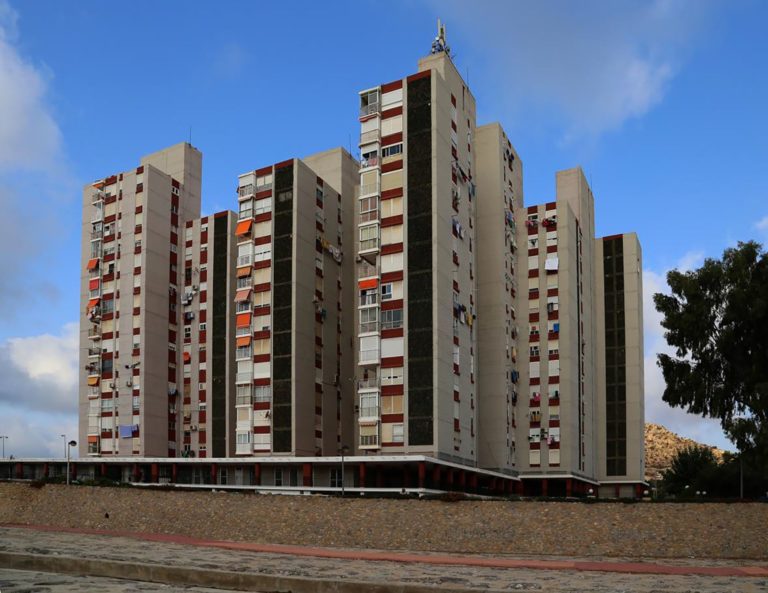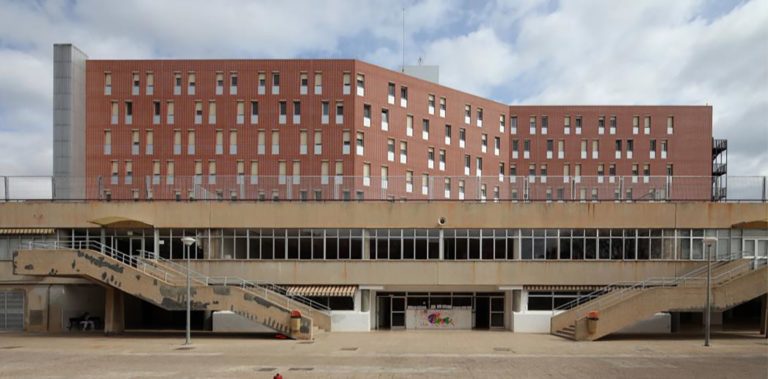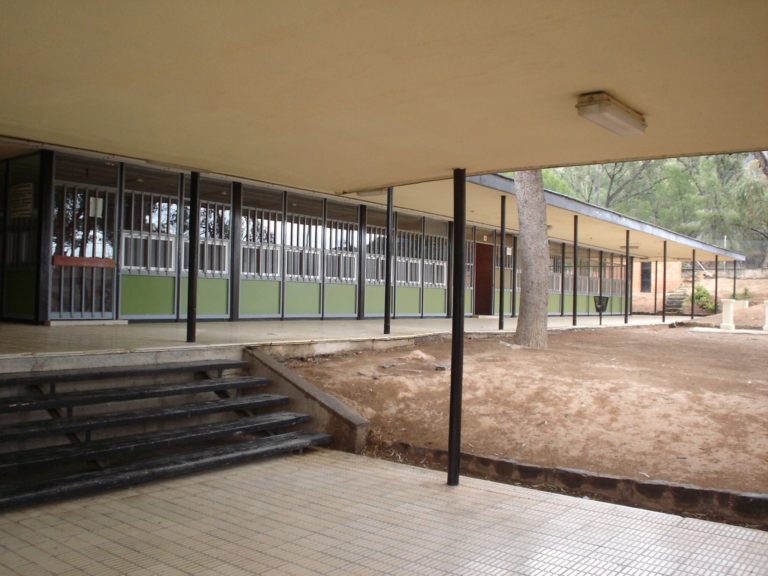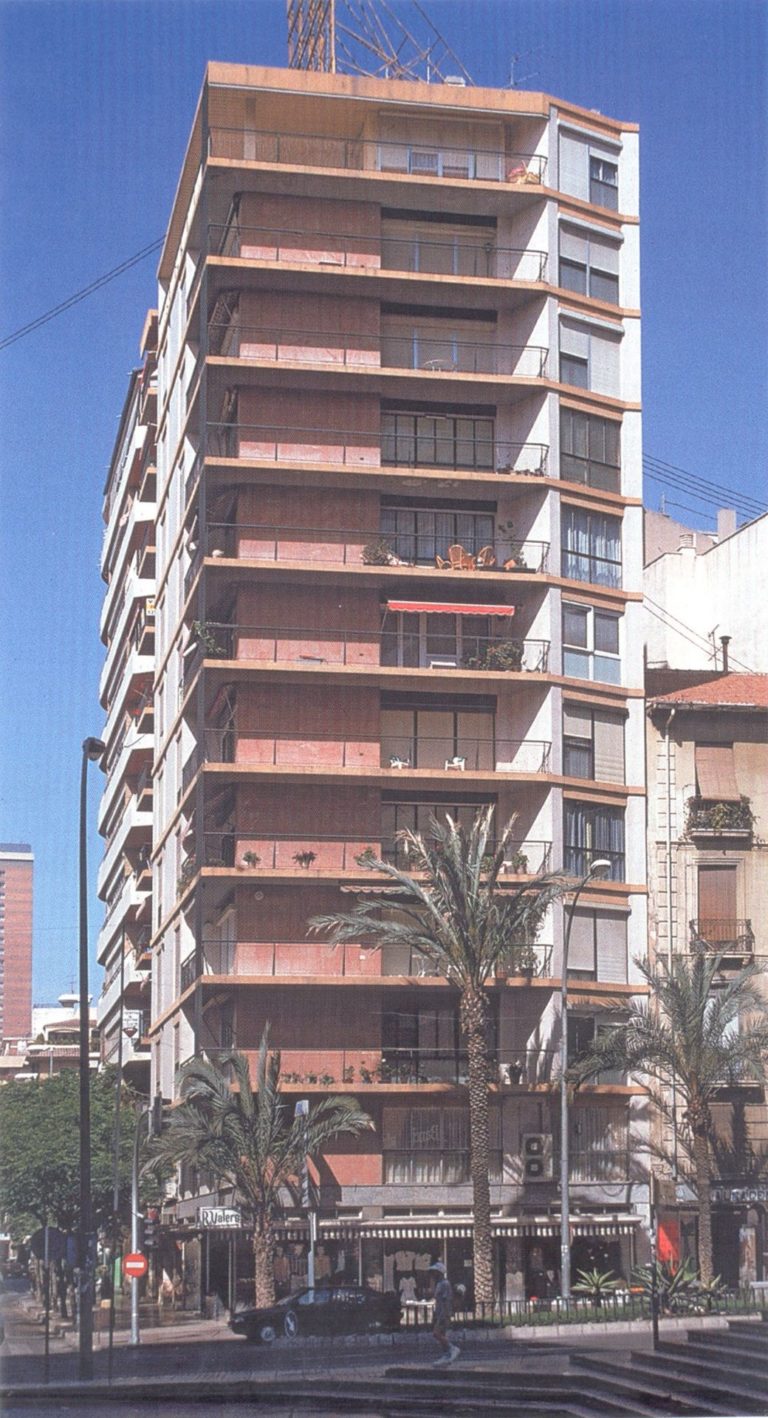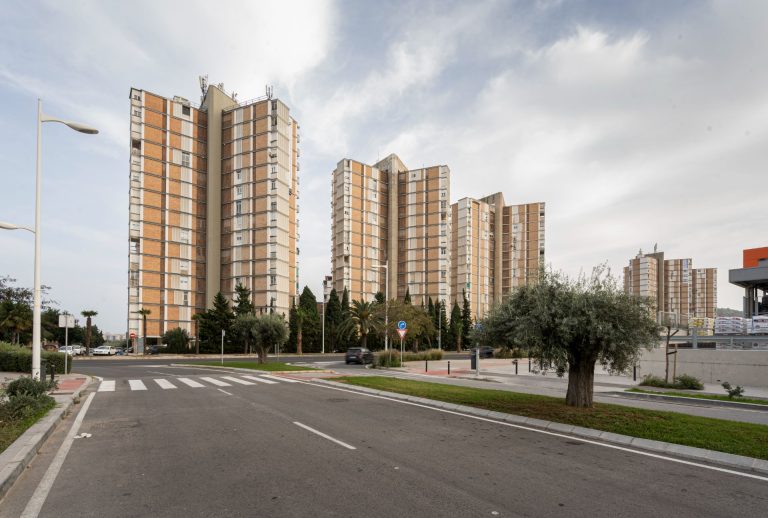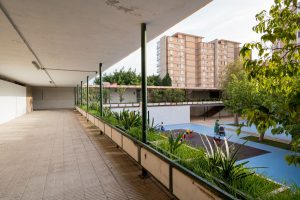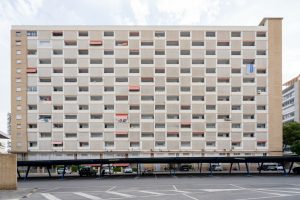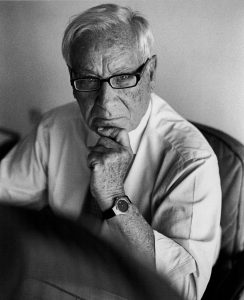
Juan Antonio García Solera
Alicante, 1924-2019
Juan Antonio García Solera was born in Alacant in 1924. He earned his degree in architecture in Madrid in 1953 and died in the city of his birth in 2019. He is part of the second generation of architects belonging to the modern movement, who finished their studies after the end of the Spanish Civil War. His early architecture explored Mediterranean formalisms in parallel with Scandinavian and Catalan influences, which can be seen in the Hostal San Juan (1955), with its large sloping roofs, and in the Maroto House (1957), with its porches, pergolas, and interior courtyard. At the end of the 1950s, he designed two works with ties to modern orthodoxy: the Industrial School (Alicante, 1958-1965), where the three separate rectangular volumes are associated to specific uses (teaching, administration and workshops), and the social housing for the Sant Francesc de Sales neighbourhood (Elda, 1957-1968), covering more than 50,000 m2, with facilities – square, park, school, church, and market – and with free-standing blocks of different heights and calculated orientations, in addition to a hierarchy of roads and a commercial street lined with porticoes. In the residential building on carrer del Duc de Saragossa (Alacant, 1958) he introduced new materials and used free asymmetric compositions with their origins in neo-plasticism.
The most notable designs came in the 1960s. We have selected a fundamental tetralogy from his career, in which a committed modernity is nuanced by his personal contributions. It is formed by the Vistahermosa clinic (1960), no longer standing, which was published in Arquitectura; the Vistahermosa residential complex (1962-1966), published in Temas de Arquitectura, a housing development of more than 400 homes in open blocks of different typologies and heights above a varied landscape; the CESA educational building (1965-1971), with Miesian echoes in isolated pavilions connected by a system of pergolas and surrounded by a pine forest; and the Llar Provincial (1968-1976), an educational complex including student residences, run by a religious community, with uses that are differentiated in the geometry of the floor plans (orthogonal and circular). All four projects are located in Alacant. During this decade, he designed intriguing religious architecture, such as the church of Sant Francesc de Sales in Elda, with Scandinavian reminiscences; the Immaculada Concepció in Torre del Pla, with a rectangular floorplan and ceiling made from a grid structure of metal bars; the chapel in the Vistahermosa complex, an exposed brick pavilion with a single-slope shed roof that takes clear cues from the Sirens’ chapel in Otaniemi; and the (large) chapel of the Llar Provincial, with influences from Fisac, both in certain decorative elements and in the roof solution using Fisac’s “bone-beams”. Along with three notable single-family residences ─ Pérez Devesa (1962), Knopff (1964) and Tovar (1964), and some blocks of flats ─ Verge del Socors (1964) and the El Parque building (1965), there are also a number of relevant projects associated with tourism. In Alacant, he designed two residential developments: the Maralic ─ Platja de Sant Joan (1963-1978) ─ made up of three orthogonal blocks with units accessed via a corridor, and the Las Torres complex ─ La Albufereta (1968) ─ more unique for its metabolist forms, with exposed concrete and green tiles, resulting from the combination in plan of housing modules organized by a grid pattern. There are also tourism-related designs in Benidorm: the Don Pancho Hotel (1969) and the Cervantes flats (1971), based on sharp vertical rectangles in exposed concrete that emerge above a podium.
García Solera was head of the technical team for the preparation of the Master Plan for Alacant (1966-1974), which involved the comprehensive reorganization of the territory with a focus on the neighbouring municipalities. It was approved, although with limited time for its full implementation, and it influenced subsequent planning: Via Parc, Gran Via, and Urbanova. At the end of the 1970s, following a trip to Finland, his admiration for Alvar Aalto showed through in the halls and rooms of his design for the College of Physicians (1981-1985). However, his most significant work from this period is the National Police Academy in Ávila (1979-1985), for which he designed a citadel that respects the rural environment and the historic city. Beginning in the late 20th century, he responded to the demands for cultural centres for the Provincial Council in the area of Campoamor. In the 1990s, he proposed an auditorium and a museum; only the former was built (2011), with great quality in the interior finishes. This period also gave rise to the School of Optics (1998), with which he realized his dream of constructing a building on the campus of the University of Alacant, where he worked in its early days renovating the Rabasa military camp for teaching use (1968).
The Architects’ Association named him a Valencian Master of Architecture in 1996, and the University of Alacant awarded him the Maisonnave Award in 2015. The local press, upon his death, considered him the father of modern architecture in Alacant.
Biography by Justo Oliva Meyer and Andrés Martínez Medina
Bibliography
- OLIVA MEYER, Justo, CALDUCH CERVERA, Juan, “Juan Antonio García Solera (1924-1953-2019). Dibujar para construir”, in EGA 47, vol. 28, 2023, pp. 282-299, doi: 10.4995/ega.2023.12842.
- PEÑÍN IBÁÑEZ, Alberto, TABERNER PASTOR, Francisco, dirs., Arquitectos con huella. La arquitectura valenciana a través de sus protagonistas (1768 -1971), Real Academia de Bellas Artes de San Carlos/Colegio Oficial de Arquitectos de la Comunitat Valenciana, Valencia, 2022.
- MARTÍNEZ MEDINA, Andrés, OLIVA MEYER, Justo, “El lugar sagrado del complejo residencial en Vistahermosa: la Parroquia María Madre de la Iglesia, Alicante, 1962-1966”, in VI congreso internacional pioneros de la arquitectura moderna española. El proceso del proyecto, Fundación Alejandro de la Sota, Madrid, 2021.
- FERNÁNDEZ-LLEBREZ MUÑOZ, José, dir., Mestres. Arquitectura Moderna en la Comunidad Valenciana / Modern Architecture in the Region of Valencia, Fundación Arquia, Madrid, 2021.
- OLIVA MEYER, Justo, CALDUCH CERVERA, Juan, “The Constructive drawings of the Architect Juan Antonio García Solera”, in MARCOS ALBA, Carlos Luis, ed., Graphic imprints. The influence of representation and ideation tools in architecture, Springer International Publishing, Cham (Suiza), 2019, pp. 38-52, doi: 10.1007/978-3-319-93749-6.
- AA VV, Estudio y Catalogación de 400 edificios significativos de la arquitectura del Movimiento Moderno realizada en España entre 1965-1975 (vol. IV), Ministerio de Cultura y Deporte/Fundación Docomomo Ibérico, Madrid, 2018.
- BERGERA, Iñaki, ed., Cámara y modelo. Fotografía de maquetas de arquitectura en España, Ministerio de Fomento y Fundación ICO, Madrid, 2016.
- BERGERA, Iñaki, ed., Fotografía y arquitectura moderna. Contextos, protagonistas y relatos desde España, Fundación Arquia, Barcelona, 2015.
- CASQUEIRO BARREIRO, Fernando, Canon de centros escolares del siglo XX, Mairea Libros, Madrid, 2014.
- BRU, Pepe, “La vida breve de la ciudad de veraneo. Análisis de planes para un Turismo Residencial: Costa Blanca 1959-1973”, in Cuadernos de Investigación en Urbanismo (QRU) 5-6, UPC, Barcelona, 2013-2015.
- MARTÍNEZ MEDINA, Andrés, OLIVA MEYER, Justo, “The ‘other’ cities: urban planning and architecture for tourism. The case of Spanish Mediterranean (1945-1975)”, in Proceedings of the 6th Conference of the International Forum on Urbanism, UPC, Barcelona, 2012, pp. 621-630.
- LANDROVE BOSSUT, Susana, ed., Equipamientos I. Lugares Públicos y Nuevos Programas, 1925-1965. Registro DOCOMOMO Ibérico, Fundación Caja de Arquitectos/Fundación Docomomo Ibérico, Barcelona, 2010.
- CENTELLAS SOLER, Miguel, JORDÁ SUCH, Carmen, LANDROVE BOSSUT, Susana, coords., La vivienda moderna. Registro DOCOMOMO Ibérico, 1925-1965, Fundación Caja de Arquitectos/Fundación Docomomo Ibérico, Barcelona, 2009.
- JORDÁ SUCH, Carmen, MARTÍNEZ-MEDINA, Andrés, PRIOR LLOMPART, Jaume, Arquitectura Moderna y Contemporánea de la Comunitat Valenciana, 1925-2005, Generalitat Valenciana/Colegio Oficial de Arquitectos de la Comunitat Valenciana, Valencia, 2009.
- GARCÍA SOLERA, Juan Antonio, Juan Antonio García Solera. Una vida de arquitectura, T6 Ediciones SL/Universidad de Navarra, Pamplona, 2007.
- JORDÁ SUCH, Carmen, Vivienda Moderna en la Comunitat Valenciana, Colegio Oficial de Arquitectos de la Comunitat Valenciana/Conselleria de Medi Ambient, Aigua, Urbanisme i Vivenda, Valencia, 2007.
- OLIVA MEYER, Justo, Juan Antonio García Solera, 1953-2003, Generalitat Valenciana/Colegio Territorial de Arquitectos de Alicante, Alicante, 2005.
- GRANELL I MARCH, Jordi, MARTÍNEZ-MEDINA, Andrés, CORRAL JUAN, Luis, LÓPEZ MARTÍNEZ, José María, VILLANUEVA PLEGUEZUELO, Eusebio, PÉREZ AMARAL, Arsenio, dirs. and coords., La arquitectura del sol_Sunland architecture, Colegios de Arquitectos de Catalunya, Comunitat Valenciana, Illes Balears, Murcia, Almería, Granada, Málaga y Canarias, Barcelona, 2002.
- COLOMER SENDRA, Vicente, ALONSO DE ARMIÑO, Luis, dirs., Registro Arquitectura del siglo XX en la Comunitat Valenciana, Generalitat Valenciana (2 vols.), Colegio Oficial de Arquitectos de la Comunitat Valenciana/Universitat Politècnica de València/Instituto Valenciano de la Edificación/Generalitat Valenciana, Valencia, 2002.
- OLIVA MEYER, Justo, “Juan Antonio García Solera: biografía profesional”, in Vía-Arquitectura 96-97-98, COACV, Valencia, 2000, pp. 59-65.
- JAÉN URBAN, Gaspar, dir., Guía de arquitectura de la provincia de Alicante, Instituto Juan Gil-Albert/Colegio Territorial de Arquitectos de Alicante, Alicante, 1999.
- VARELA BOTELLA, Santiago, Los barrios de viviendas en Alicante y provincia, 1940-1970. Conselleria d’Obres Públiques, Urbanisme i Transports/COACV, Alicante, 1998.
- JORDÁ SUCH, Carmen, 20X20. Siglo XX. Veinte obras de arquitectura moderna, COACV/Conselleria d’Obres Públiques, Urbanisme i Transports, Valencia, 1997.
- OLIVA MEYER, Justo, “Turismo y arquitectura, la modernidad como respuesta”, in Vía-Arquitectura 01, COACV, Valencia, 1997, pp. 24-43, 52-57.
- GARCÍA SOLERA, Juan Antonio, “La Cala. Villajoyosa”, in Vía-Arquitectura 01, COACV, Valencia, 1997, pp. 52-57.
- COSTA, Xavier, LANDROVE BOSSUT, Susana, dirs., Arquitectura del Movimiento Moderno. Registro DoCoMoMo Ibérico, 1925-1965, Fundación Mies van der Rohe, Barcelona, 1996.
- BEVIÀ I GARCÍA, Màrius, VARELA BOTELLA, Santiago, Alicante. Ciudad y Arquitectura, Alicante, Fundación CAM, 1994.
- JORDÁ SUCH, Carmen, “Arquitectura Valenciana: itinerarios de la historia reciente”, in Geometría 13, Málaga, 1992, pags. 38-71.
- GARCÍA ANTÓN, Irene, “El Arte en el siglo XX”, en FORNER MUÑOZ, Salvador, coord., Historia de la Provincia de Alicante [tomo VI}, Ediciones Mediterráneo, Murcia, 1985, pp. 373-486.
- GIMÉNEZ GARCÍA, Efigenio, GINER ÁLVAREZ, Jaume, VARELA BOTELLA, Santiago, Sobre la ciudad dibujada de Alicante: del plano geométrico al plan general de 1970, Delegación de Alicante del Colegio Oficial de Arquitectos de la Comunidad Valenciana, Alicante, 1985.
- “Colegio de Médicos de Alicante”, en Cimal Monografías 3, COACV, Valencia, 1983, pp. 30-33.
- VARELA BOTELLA, Santiago, Guía de Arquitectura de Alacant (vol. 2º), Comisión Archivo Histórico del Colegio de Arquitectos de Alicante, Alicante, 1980.
- CALDUCH CERVERA, Juan; VARELA BOTELLA, Santiago, Guía de Arquitectura de Alacant (vol. 1º), Comisión Archivo Histórico del Colegio de Arquitectos de Alicante, Alicante, 1979.
- “Clínica Vistahermosa. Alicante”, in Arquitectura 63, 1964, pp. 10-12.
- “Hostal San Juan (Alicante)”, in Arquitectura 7, 1959, pp. 29-30.
