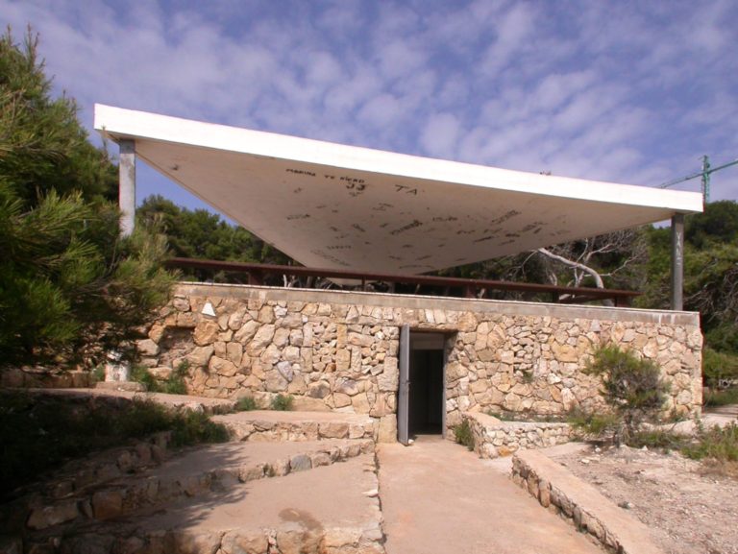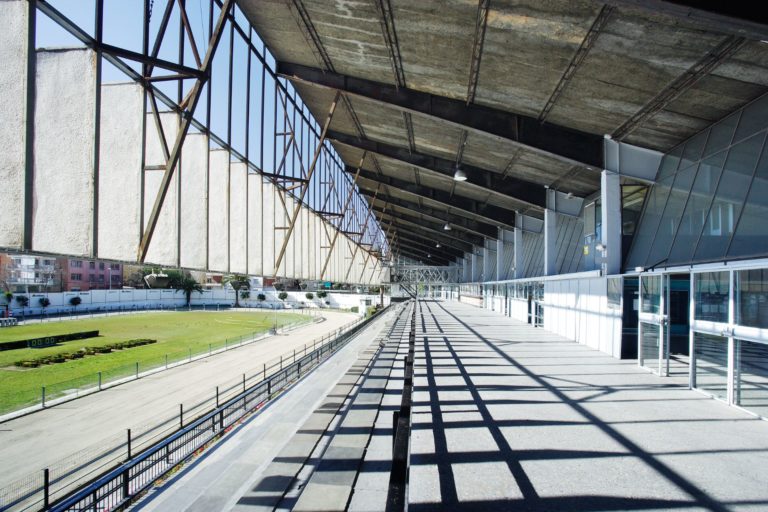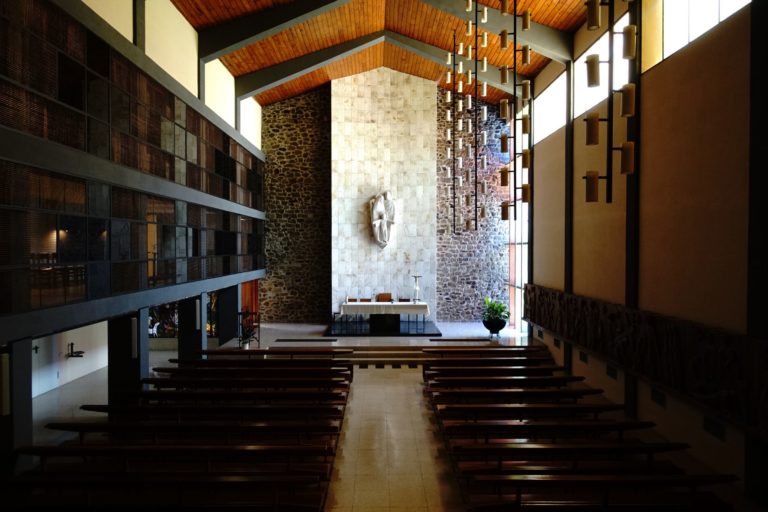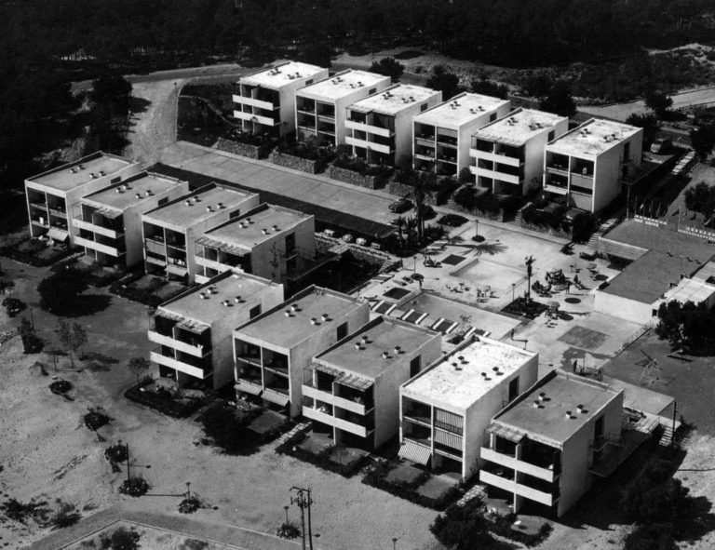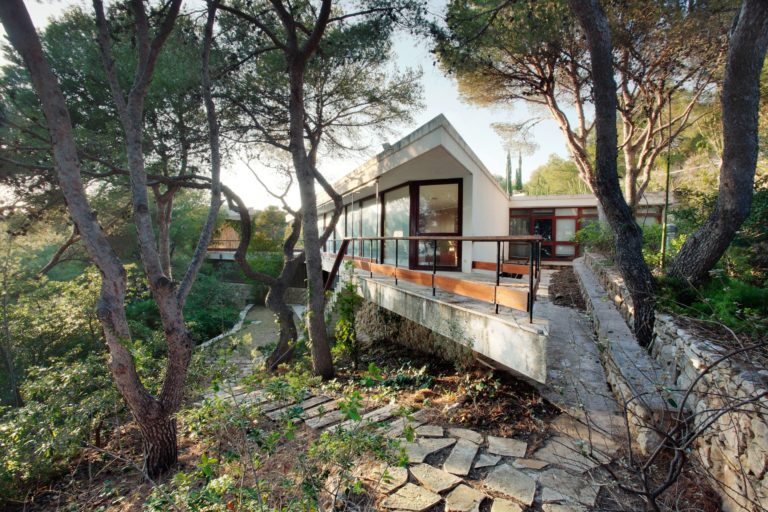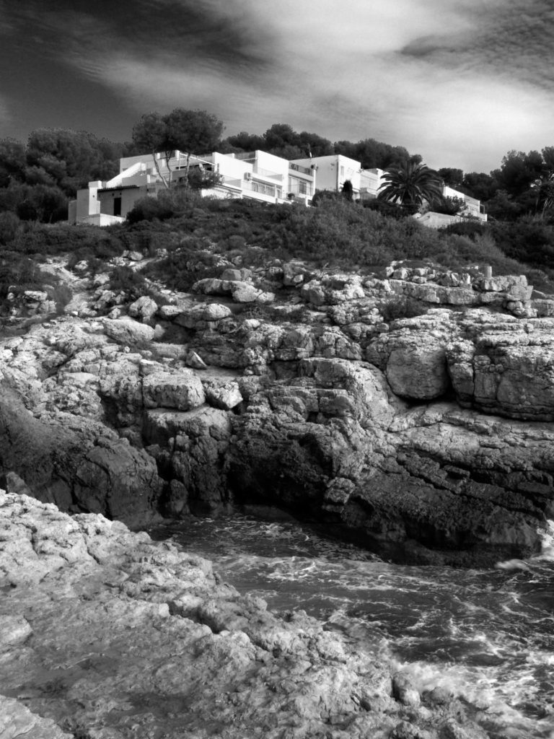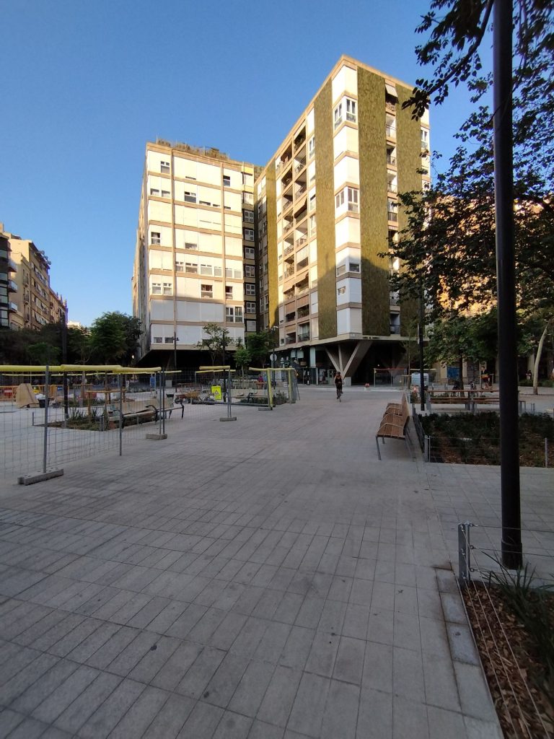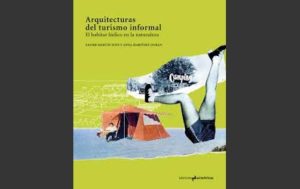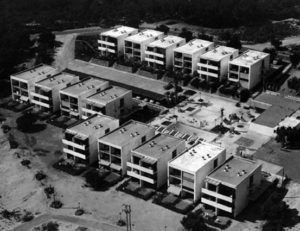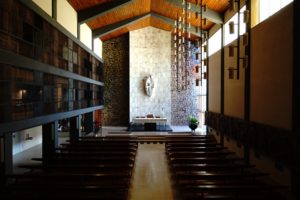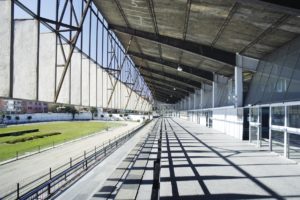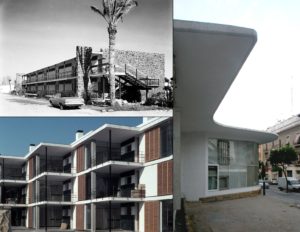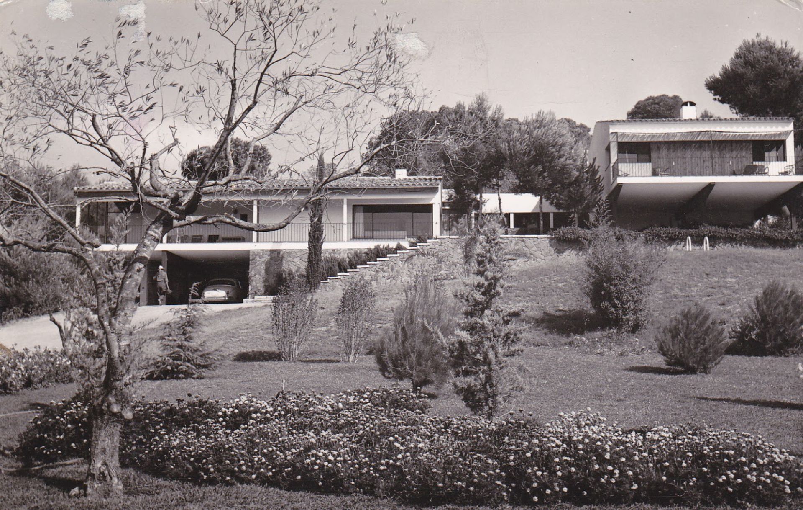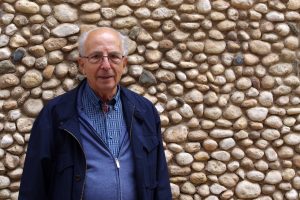
Josep Puig Torné
Sarral (Tarragona), 1929-Barcelona, 2020
Josep Puig Torné entered the Barcelona School of Architecture in 1947 and earned his degree in Architecture in 1957. Shortly after finishing his degree, he worked for a period of time as a municipal architect at the Barcelona City Council with his teacher Emili Bordoy. At that time, he began developing the Partial Plan for the Southwest Besòs with Guillermo Giráldez, Enric Giralt, Pedro López Íñigo and Xavier Subías. In this context, he travelled to Germany to learn about the processes from the debate on Groß-Berlin (greater Berlin) together with Amaro Tagarro, who also worked at the Barcelona City Council. Between 1963 and 1971, he combined his professional practice with teaching at the School of Architecture as a professor of 5th year design and a tutor in charge of final degree projects. In 1965, he obtained his PhD in architecture.
In 1959, he began collaborating with Antoni Bonet Castellana, beginning with the commission that Puig Torné received for the Politur tourist complex in Platja d’Aro. This collaboration lasted through 1964, with numerous projects on the Catalan coast. During this stage, they built many outstanding buildings: in Salou, the Rubio House (1959, construction management) and the apartment complexes Cyprus (1960), Madrid (1961), Reus (1961), Paraíso (1961), Núria (1962), Cala Crancs (1962) and Torre Italia (1964), the Cala Viña tourist complex (1961), the apartments, snack bar and changing rooms in Cala Crancs (1961), the Van der Veeken (1961) and Latz (1961) Houses, and the chalet and two Wrede apartments (1964). Projects in other cities include the Politur tourist complex (Platja d’Aro, 1961), the Meridiana Dog Track, (Barcelona, 1962) and the residential building and Renault dealership (Tarragona, 1964). The Mediterrani building (Barcelona, 1960) is another noteworthy project that proposed a reinterpretation of the Cerdà Plan and a rereading of the GATEPAC proposals for the expansion of Barcelona.
In 1964, Puig Torné ended his collaboration with Bonet and formed an association with Josep Mª Esquius Prat, an architect with whom he collaborated from the time he was a student until 1982. Some of the buildings they created together include the Mirador development (Salou, 1964), the Coatepeque apartments (Salou, 1964), Buen Retiro (Salou, 1965) and Los Veleros in the Mirador development (Salou, 1966), the Hotel Ducal (Montblanc, 1967) and the Cadesbank building (Tarragona, 1968). During this period, he also completed some solo projects. Highlights include the París Apartments (Salou, 1965).
In the 1970s and 1980s, he designed a dozen buildings in Andorra, including the headquarters of the Andorran government (Andorra la Vella, 1980) and the Clara Rabassa Foundation (Andorra la Vella, 1988).
Later, Puig Torné collaborated with his daughter, also an architect, Elisa Puig.
A significant aspect of Puig Torné’s work is the harmonization between architecture, art and design, which led him to collaborate with contemporary artists. Examples include the chapel at the Convent of the Sagrada Familia (La Seu d’Urgell, 1959) – designed with the architect Josep Miquel Serra de Dalmases, in collaboration with the sculptor Tomàs Bel, the ceramicist Maties Palau Ferrer and the master glassmakers Josep Mª Blay and Gerald Henderson – the headquarters of the newspaper Tele/eXpres (Barcelona, 1965), in collaboration with the sculptor Josep Mª Subirachs, and the chapel in the birthplace of Sant Antoni Maria Claret (Sallent, 1966), designed with Esquius in collaboration with the sculptor Josep Mª Subirachs and the master glassmaker Josep Grau Garriga.
Puig Torné also built works in Sarral, his hometown: examples include the rectory, the town hall, the municipal pavilion, the fire station and the sports pavilion. Notable among them is the reconstruction of the hermitage of Sants Metges (Sant Cosme i Sant Damià), opened in 1970. Also remarkable is the church portal, with its glazed grating created by Grau Garriga using farm tools donated by local residents.
Throughout his career, his projects were published in specialized magazines and he received recognition in professional circles: the FAD Architecture Prize in 1963 for the Meridiana Dog Track, in collaboration with Bonet Castellana, second prize in the international competition for Elviria (Málaga) in 1960, in collaboration with Bonet Castellana, Jaime Rodrigo and Guillermo Boxó, and first prize in the Construmat Awards for the best rehabilitation work in 1989, in collaboration with Esquius.
Today, 13 projects by Puig Torné are included in the Docomomo Ibérico Registry.
In addition to his professional activity, Puig Torné participated in national and international conferences and he wrote articles for specialized magazines such as Cuadernos de Arquitectura, Architecture d’Aujourdhui, Hogar y arquitectura, and Destino.
Since its donation in 2014, Puig Torné’s professional archive has been held in the historical archive of the Tarragona delegation of the Architects’ Association of Catalonia. Puig Torné died in Barcelona on 3 June 2020 at the age of 90.
Biography by José Ramón Domingo
Bibliography
- GUERRERO, Jordi, Guia d´Arquitectura de Tarragona. Segle XX, COAC, Tarragona,
- RODENAS, Juan Fernando, DOMINGO, José Ramón, “Antonio Bonet y Josep Puig Torné. Series triangulares en Cap de Salou”, in RA 17, 2015, pp. 57-64.
- ROCA, Jofre, Arquitectura moderna al litoral de Tarragona, Tesina de master. Curs de doctorat. Investigació sobre la forma moderna, UPC, Barcelona, 2007.
- MESALLES, Félix, SUMOY, Lluc, (coord.), La arquitectura del sol = Sunland Architecture, Colegios Oficiales de Arquitectos de Catalunya, Comunidad Valenciana, Illes Balears, Murcia, Almería, Granada, Málaga y Canarias, Barcelona, 2002.
- FERRAN, Josep M., Arquitectura del Camp: Guia, COAC/Autoritat Portuària de Tarragona, Tarragona, 1995.
- “Obras de los arquitectos Puig Torné, Querol Piera, Raventós Torras, Reichardt Voigt, Reynés Corbella, de Riba de Sala, Ribas y Piera, Ribas Seva, Riera Bagué, Ríos Oliver”, in Cuadernos de arquitectura y urbanismo 85, 1971, pp. 131-140.

