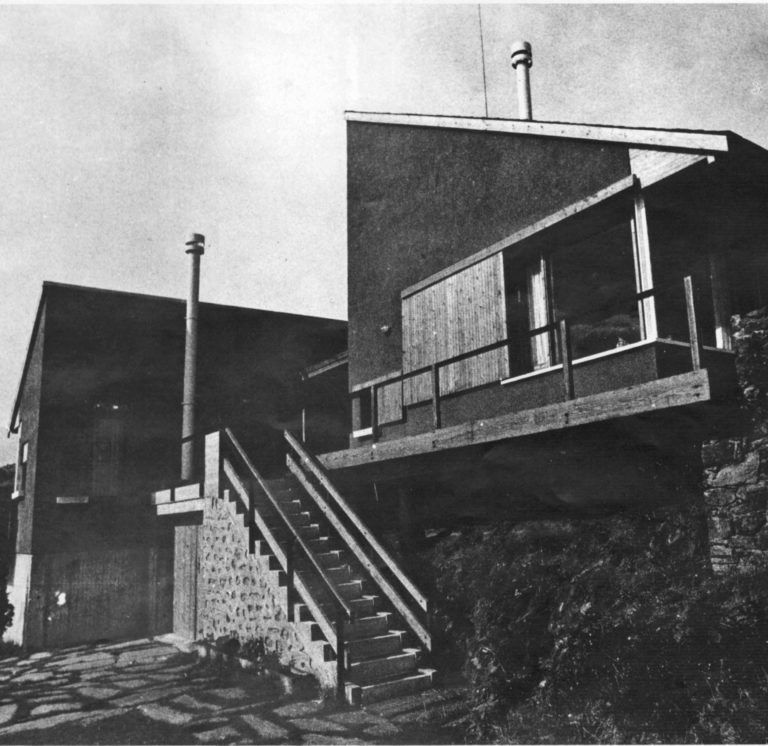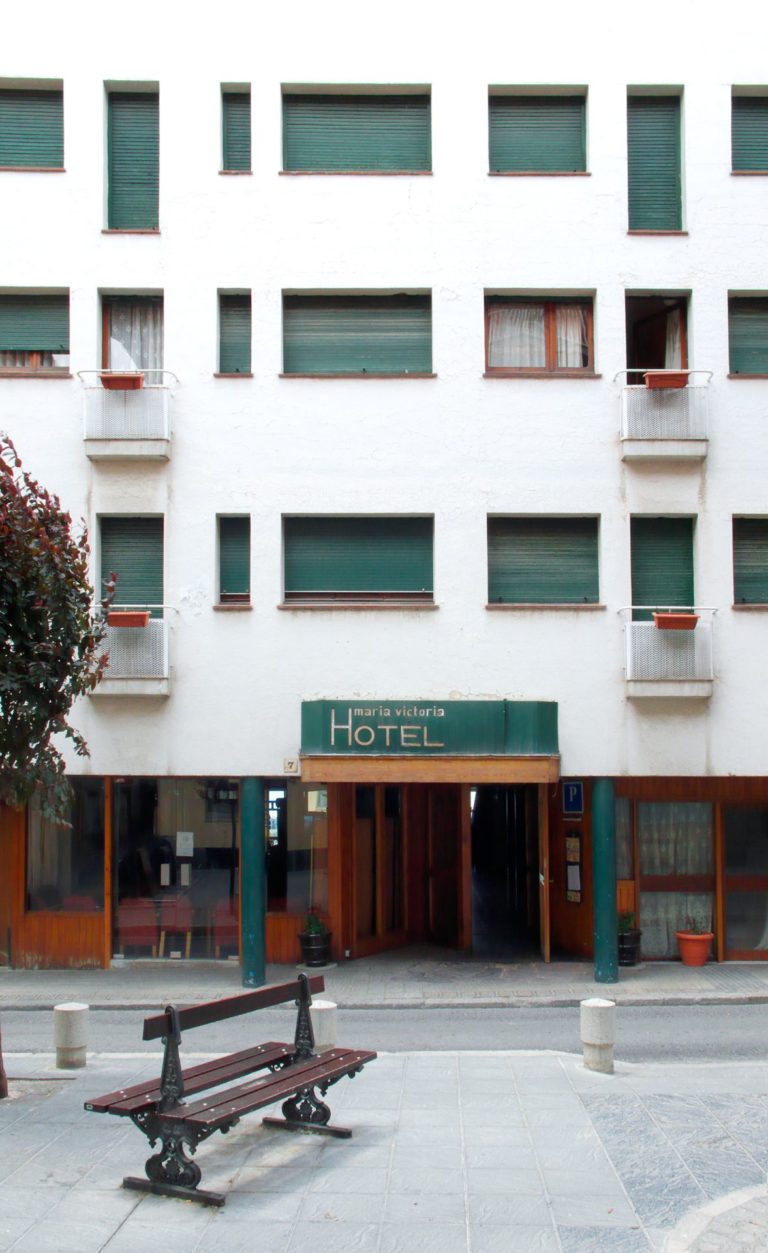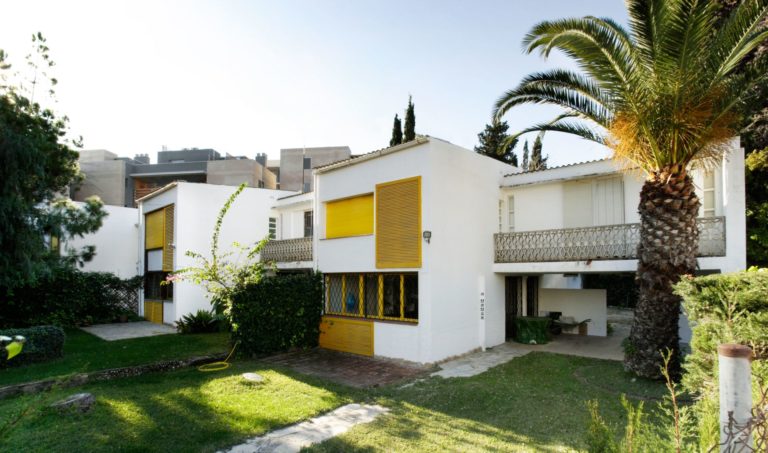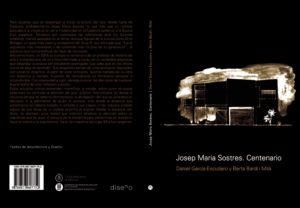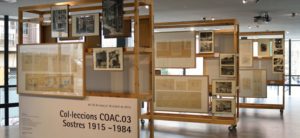Josep Maria Sostres Maluquer
La Seu d’Urgell (Lleida), 1915-Barcelona, 1984
Josep Maria Sostres spent his childhood in different places and different homes around Catalonia due to his father’s work as a land registrar. He began his degree in Civil Engineering in Madrid, but for health reasons he returned to Barcelona where his family had settled permanently. In Barcelona, he began his studies in exact sciences in preparation to enter the Barcelona School of Architecture. An admirer of painting, he frequented painters’ studios and participated in several competitions. His respiratory illness and the Spanish Civil War delayed his academic training, but his isolation and convalescence in the mountains between Esterri d’Àneu and Tremp gave him time for reflection, reading, painting and the study of architecture, reinforcing his broad culture in the humanities.
After graduating in 1946, he began teaching at the School of Architecture and opened an office in Barcelona. He also served as the municipal architect of Bellver de Cerdanya from 1946 to 1957 and built his first projects there. In 1949, he won first prize in the Ideas Competition for Solving the Housing Problem, with Josep Antoni Balcells, Francesc Mitjans, Antoni de Moragas, Antoni Perpiñà and RamonTort.
He developed much of his professional work at the university, as a teacher after receiving his degree, and as an interim professor of Architectural History and Comparative History of the Plastic Arts beginning in 1959, introducing the subject of gardening and landscape architecture.
For Sostres, each project was a testbed – especially the single-family houses, which accounted for the majority of his commissions. Paying special attention to how the buildings related to the surrounding context, he blended elements of local culture and figurative elements from the place with modern architecture in an extraordinary plastic fusion. He was motivated by technical, material and compositional possibilities; he explored the fragmentation of volumes and geometric complexity, highlighting the importance of futurism and the incorporation of movement in architecture. After an empirical phase, beginning in the 1950s he explored more abstract and conceptual architecture with ties to the Mediterranean and inspired by masters like Gaudí and Wright, Le Corbusier, Mies and Aalto, as well as by the next generation of architects from the Modern Movement.
In his first works in the mountains, belonging to his empirical phase, he combined the elements of local architecture with influences from Scandinavian architecture, reformulating local elements such as gabled roofs, wood and stone.
- In the Maria Teresa Campañá House, he used a sloping roof and a series of volumes in which the two roof planes are split – to situate different parts of the programme – and shifted, forming an articulation where the entrance is located.
- In the Xampeny House, given a compact programme, he introduced a play of geometry by rotating the floor plan under an inclined roof that unites the series of free and complex façades underneath.
- The María Victoria Hotel is stripped down on the outside, where it incorporates movement through the windows on the main façade and the folds on the side façade. In the front, behind a porch, the ground floor runs along the pavement in a series of breaks with wooden cladding that continues inside.
Characteristics of his conceptual phase include the movement of the different volumes that make up the houses and the elongation of their different volumetric components.
- In the Iranzo House, the stretching and setbacks of the volumes highlight the division of the programme into different sections, in a house that sits atop the service area and the garage and emphasizes the emerging volume of the living room that faces the best views.
- The Moratiel House is a two-part volume in two colours, closed off with respect to the street and transparent facing the garden through the glazed patio and the living room porch. The roof, with access from the porch, becomes a large terrace with two small contrasting volumes: a glass cube and a solid cylinder.
- In the apartments in Torredembarra, the rhythm of the volume, with its staggering and chiaroscuro effects, create the image of a series of four duplexes tied together by a wing on the top floor that, bridging the gap, generates a porch on the ground floor. There is a meticulous study of climate control through cross ventilation.
- In the Noticiero Universal building, the rhythm of the façade is created by the repetition of openings of equal sizes in lines across a smooth surface. Vertically, the line of flight is intensified as the vertical distance between the openings progressively decreases with each floor.
- The Agustí House presents like a sculpture, an abstract volume unified by the whitewashing. The volume of the staircase and the wing of the study jut out from the main volume. Texture is introduced with the shadows of cornices, corbels, blinds, guiderails, etc.
Familiarized with the pioneers and masters of modern architecture and the activity outside Spain through his travels and through the publications and magazines on which he collaborated, he shared his knowledge among his contemporaries through the Group of Six, who gathered at the Ateneu, and Grup R for architectural Renewal, which he spearheaded and founded in 1951 together with Moragas. He was also a member of the advisory board for the magazine Quaderns, published by the COAC, and director of the Càtedra Gaudí research centre.
His work as a critic, of great depth, combined the analysis and study of artistic movements, works by master architects, and architectural currents and was reflected in his professional practice. Each of his projects represented a particular approach and a test of concepts, typologies and design elements, and they stand as relevant contributions to the architecture of the Modern Movement.
Isabela de Renteria
Bibliography
- COSCARELLI COMAS, Sara, “La nueva modernidad en la arquitectura de ascendencia mediterránea de Josep Maria Sostres. Modernidad y humanidad”, en RAM Docomomo Ibérico 1, 2024, págs. 254-279.
- Guía temática de la biblioteca de la ETSAB, Josep Mª Sostres, 1915-1984, ETSAB, Barcelona, April 2016.
- GARCÍA-ESCUDERO, Daniel, BARDÍ, Berta, Josep Mª Sostres Centenario, Textos de arquitectura y diseño, Diseño Editorial, Buenos Aires, 2015.
- BONINO, Michele, Josep María Sostres 1915-1984, Celid ed., Torino, 2000.
- ARMESTO, Antonio, MARTÍ, Carles, Sostres, Arquitecte-Arquitecto [CD], COAC/Ministerio de Fomento, Barcelona, 1999.
- QUETGLAS, Josep, MONTEYS, Xavier, “Apartaments a Torredembarra 1955”, en ARMESTO, Antonio, MARTÍ, Carles, ed., Sostres, Arquitecte-Arquitecto, Col.legi d’Arquitectes Catalunya, Barcelona, 1999.
- MALUQUER, E. RODRIGUEZ, C., TORRES, J. et alt., gR. Una revisió de la modernitat. 1951-1961 [exhibition catalogue], Institut d’Edicions, Diputació de Barcelona, Barcelona, 1997.
- RODRÍGUEZ, Carme, TORRES, Jorge, Grup R, Gustavo Gili, Barcelona, 1994.
- QUETGLAS, Josep, MURO, Carles, Josep M. Sostres. Cinc assaigs d’arquitectura, COAC, Demarcació de Girona/Demarcació de Tarragona, Barcelona, 1990.
- LAHUERTA, Juan José, MURO, Carles, PIZZA, Antonio, QUETGLAS, Josep, José María Sostres. Ciudad Diagonal [exhibition catalogue], CRC- Galería de Arquitectura, Barcelona, 1986.
- QUETGLAS, Josep, “José María Sostres/ Carta de Guillermo Sagrera”, in Arquitectura 263, 1983, pp. 66-70.
- SOSTRES, Josep Maria, Opiniones sobre arquitectura, Colección de Arquilecturas núm. 10. COAAT Murcia, Murcia, 1983.
- TARRAGÓ, Salvador, MARTÍ, Carles, “Josep Mª Sostres, Arquitecto” [monographic dedicated to Josep Maria Sostres], 2C Construcción de la ciudad 4, 1975.
- DOMÈNECH, Lluis, “Josep Maria Sostres, más allá de cualquier convicción”, in Arquitecturas BIS 7, 1974, pp. 1-11.

