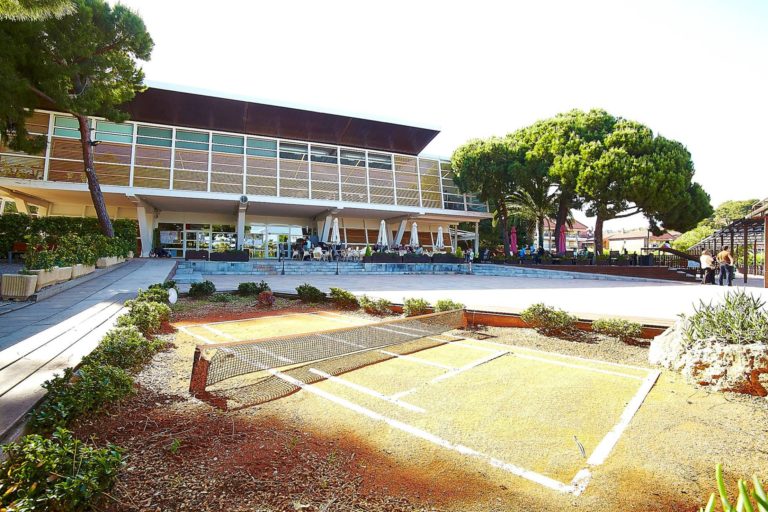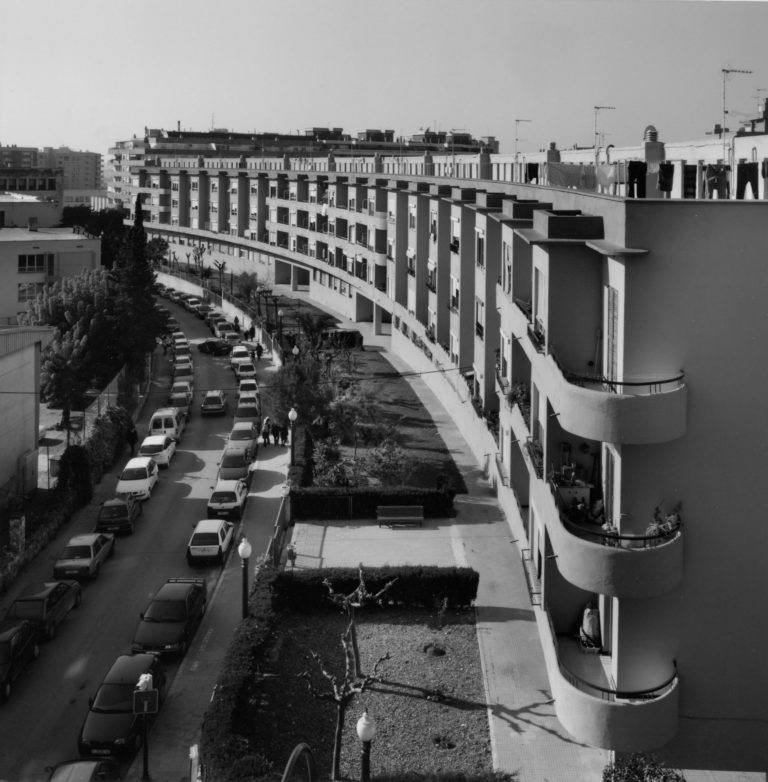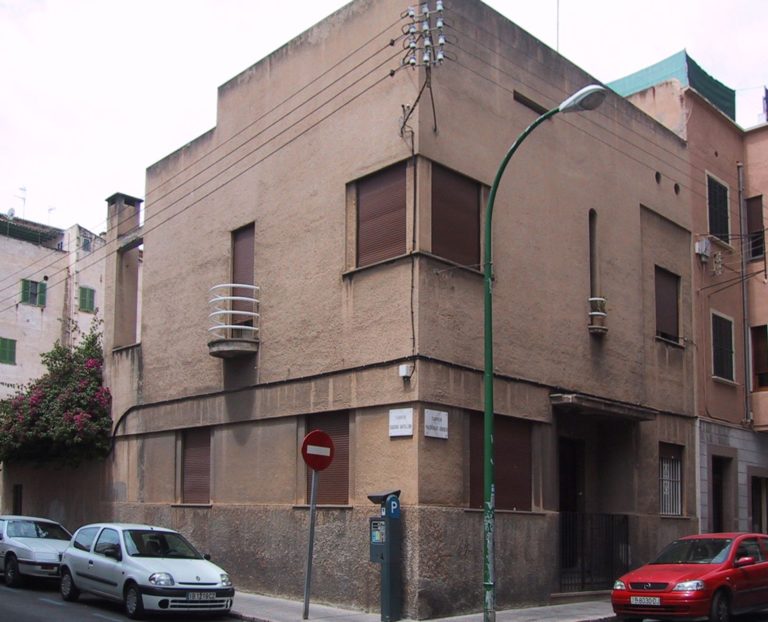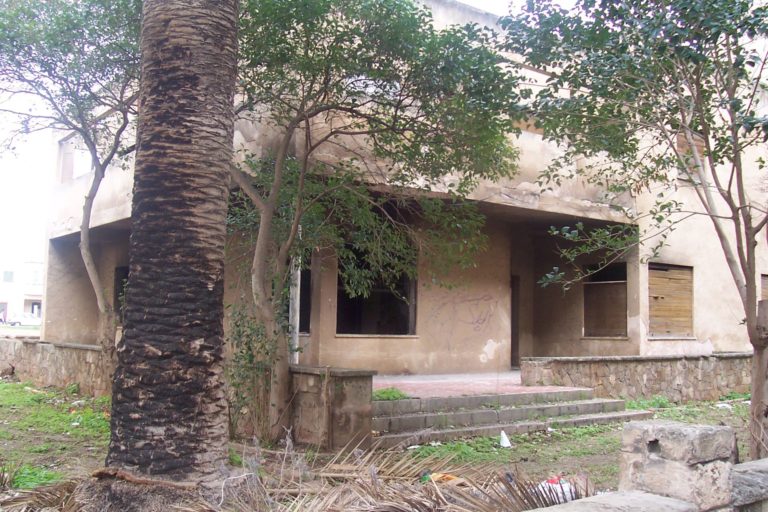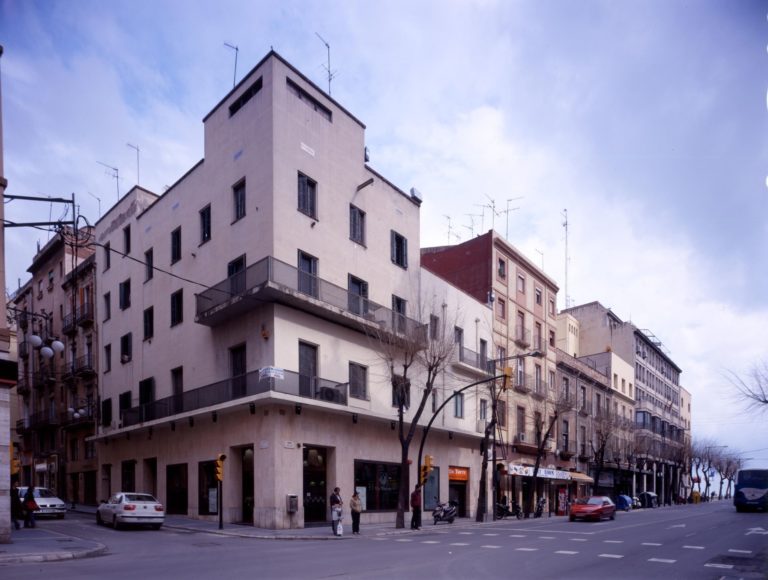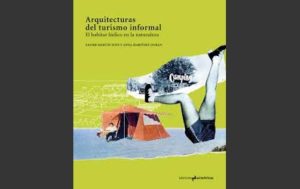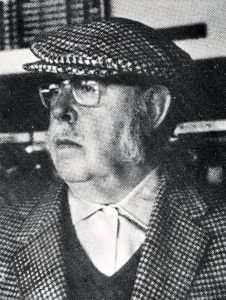
Josep Maria Monravà López
Tarragona, 1905 - Barcelona, 1999
Josep Maria Monravà López was born in Tarragona in 1905 and studied at the Barcelona School of Architecture, where he earned his degree in 1929. A classmate of Josep Lluís Sert and Josep Torres Clavé, he had the opportunity to see first-hand the environment in which the GATCPAC (Group of Catalan Architects and Technicians for the Progress of Contemporary Architecture) was forming and to participate in the activities promoted by the Catalan rationalist group to which he belonged since its foundation. Projects like the Casa Malé or the Escola del Treball [Industrial School] – the first works he carried out in Tarragona in the early 1930s – represent an architecture that expresses a revolutionary modernity compared to what had been built in the city during the previous decade, and paradoxically, compared to what emerged in the following decade.
His initial projects were followed by a period of a shortage of commissions, which forced him to relocate to Palma de Mallorca starting in 1933. There he began a fruitful architectural production aligned with what he had seen in Catalonia under the influence of the GATCPAC. Notable projects from this period include the House for Concepció Oliver (1935), the Guzmán Chalet (1936) and the brilliant Reine Girard Residential Block (1937). However, his desire for formal innovation was most clearly exhibited in Casa Alonso (1937), designed and built shortly before he joined the army to fight on the Nationalist side.
In 1939, after the end of the Spanish Civil War, Monravà returned to settle in his hometown. That same year he was appointed municipal architect, and from that point forward he engaged in an intense and productive urban planning activity that lasted 25 years (1939-1964). He was at the centre of the process of rebuilding Tarragona, both for technical aspects, because of his status as chief architect for the different official bodies and institutions in the province, and from the standpoint of urban planning, due to his role as municipal architect. Among his first interventions, limited largely to urban conditioning and beautification, it is worth highlighting the Roundabout and Monument to the Fallen (1943), the remodel of the current Passeig de las Palmeres (1945) and the Balcó del Mediterrani (1946), the work on the Avinguda de la Victòria (1946), the Camp de Mart Auditorium (1948), and Passeig Torroja (1949). However, his most representative work from the 1940s was the construction of the Casa Bloc “Alegría y Descanso” (1940-1945), one of the first government initiatives carried out in Catalonia to promote social housing.
In the early 1950s, Monravà continued intense work in urban planning as municipal architect, specifically with the layout of the Plaça Imperial Tàrraco (1953-1956). Also in his private commissions he adopted an unreserved modernity whenever he could. Projects like the Colegio Menor Episcopal de San Pablo (1955), the Garage-Repair Workshop for Renault (1956) and the Capitol Cinema (1957) express the architect’s commitment to modernity in the firmest possible way. Furthermore, in collaboration with the architect Antoni Pujol Sevil (Tarragona, 1902-2001, Arch. 1927), he built some of the most interesting works of contemporary architecture in Tarragona, such as the Residential City of Education and Rest (1955), the Hotel Imperial Tarraco (1957) and the housing for employees of the savings bank Caixa de Pensions per a la Vellesa i d’Estalvis de Catalunya i Balears (1959).
The year 1960 began with unprecedented industrial and tourist activity in the city. That same year, the first Master Plan for Tarragona was drawn up, prepared by Monravà together with the lead architect at the General Directorate of Urban Planning, Manuel Muñoz Monasterio. After its implementation was ultimately suspended, and due to disunity and disagreements with the new mayor, Monravà left his position as municipal architect in 1964. Other projects from the 1960s, all in Tarragona, include the Effinger House (1961), the Tarragona Tennis Club (1962), the Zodiac Building (1963) and the unique block of flats located on plaça Imperial Tàrraco (1964 ).
To conclude, Josep Maria Monravà played a fundamental role in the architectural panorama from 1930 to 1973 ─ the year in which he retired from professional practice ─ when it comes to understanding both the urban development of today’s Tarragona and, in more general terms, to understanding the introduction of modern architectural culture to the city.
Biography by Jordi Guerrero Fernández
Bibliography
- GUERRERO FERNÁNDEZ, Jordi, “El camino hacia una arquitectura moderna, 1922-1964”, en Arquitectura de la II República, GATCPAC, postguerra i racionalisme. Silva editorial, Tarragona, 2023, pp.11-35.
- MARTÍNEZ DURAN, Anna, MARTIN TOST, Xavier, Arquitecturas del turismo informal. El habitar lúdico en la naturaleza, Ediciones Asimétricas, Madrid, 2020.
- GUERRERO FERNÁNDEZ, Jordi, coord., Guia d´Arquitectura de Tarragona del Segle XX, Col·legi d’Arquitectes de Catalunya, Tarragona, 2018, pp. 192-193.
- GUERRERO FERNÁNDEZ, Jordi, “Las ciudades sindicales de vacaciones…al rescate de la memoria del lugar”, in Los años CIAM en España: La otra modernidad, Asociación de historiadores de la Arquitectura y el Urbanismo (AhUA), Madrid, 2017, pp. 466-479.
- GUERRERO FERNÁNDEZ, Jordi, Ciudad residencial de educación y descanso de Tarragona, 1954‐1959: la organización del ocio obrero en la posguerra española [Masters Thesis, Carmen Rodríguez Pedret, dir.], Escuela Técnica Superior de Arquitectura de Barcelona, Departamento de Composición Arquitectónica, Universitat Politècnica de Catalunya, Barcelona, 2016.
- PARCERISA BUNDÓ, Josep, “Tarragona. Fundación y declinaciones de una forma general”, in PARCERISA BUNDÓ, Josep, Forma Urbis. Cinco ciudades bajo sospecha, Lub, Barcelona, 2012, págs. 92-133.
- ORTUETA HILBERATH, Elena de, “Tarragona destino turístico. El patrimonio cultural y los nuevos espacios para el ocio”, in Norba-Arte XXVII, 2007, pp. 263-284.
- PLA SERRA, Maurici, Guia d’Arquitectura Moderna, 1880-2007, COAC/Triangle Editorial, Barcelona, 2007.
- MESALLES, Félix, SUMOY, Lluc, coord., La arquitectura del sol = Sunland Architecture, Colegios Oficiales de Arquitectos de Catalunya, Comunidad Valenciana, Illes Balears, Murcia, Almería, Granada, Málaga y Canarias, Barcelona, 2002.
- FERRAN, Josep Maria, coord., Arquitectura del Camp, Tarragona, COAC Demarcació Tarragona/Port de Tarragona, Tarragona,1995.
- SEGUÍ AZNAR, Miquel, La arquitectura contemporánea en Mallorca, Universitat de les Illes Balears, Palma de Mallorca, 1981.
- BUQUERAS BACH, Josep Maria, Arquitectura de Tarragona, siglos XIX y XX, Llibreria Guardias i Josep M. Buqueras, Tarragona, 1980.
- PÀMIES MARTORELL, Antón, BERTRÁN FERRÚS, Rafael, col., PUJOL NIUBÓ, Antoni, col., “Arquitectura racionalista en el campo de Tarragona”, in Jano arquitectura: revista de arquitectura, interiorismo y diseño 51, October 1977, pp. 53-64.
- MONRAVÀ LÓPEZ, José María, Tarragona Renaciente, Imprenta Moderna, Barcelona, 1966, (47 pictires of JM Monravà, J. Mico. R. Miserach. R. Vallvé).
