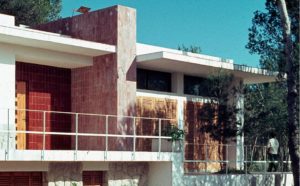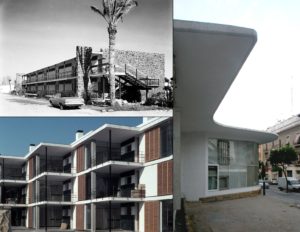Josep Ferrer Bosch
Tarragona, 1930-2022
The son of Pepita Bosch Casas and Félix Ferrer Griera, a civil engineer from Sabadell, Josep Ferrer Bosch moved with his family to Tarragona in 1925 in the wake of the dissolution of the Commonwealth of Catalonia under the dictatorship of Primo de Rivera. He entered the Barcelona School of Architecture in 1953 after studying artistic drawing at the Baixas Academy in Barcelona. He was a student of Josep Maria Sostres.
In 1954, he joined the studio of José Soteras Mauri, where he collaborated on the designs for the residential buildings on Plaça del Congrés Eucarístic (1952-1962), the stadium for F.C. Barcelona (Camp Nou, 1954-1957) and the Municipal Palaces of Sports in Barcelona (1955) and Madrid (1959). In 1956, he joined the company La Alquimia, in Barcelona, where he worked in aspects related to maintenance. He finished his degree during the 1959-1960 academic year, along with 18-20 classmates. During that same year, he spent a month travelling with the same group of classmates to Scandinavian and Central European countries: Denmark, Finland, Sweden, Holland, France, Belgium and Germany, where he discovered, in his own words: rationalism and Alvar Aalto. The trip played a central role in his education; it was financed by the auction of artwork and, to a lesser extent, by the sponsorship of several important construction companies: Fomento, Asland, Cementos Fradera, Saint Gobain and Uralita, among others. Ferrer Bosch continued working at La Alquimia until 1962, when the first foreign tourists arrived in the province of Tarragona and, with them, the first commissions from developers, mainly from abroad: Belgian, French and Dutch, with some cultural background and high purchasing power, who were looking for untouched beaches.
Starting in 1966, when development accelerated along the coast, the profile of the cultured developer disappeared, and more local developers began to emerge who were less respectful of the architects’ proposals. In the early years (1962-1966), Ferrer Bosch relied on abstraction with the strict, polished language characteristic of neoplasticism, influenced, according to the architect himself, by the work of Mies van der Rohe. Examples include the Lucien Boucher House, Salou (1959-1960), the Pinos Mar complex on Cap de Salou, Salou (1961-1964), the Pez Burlón restaurant, Cambrils (1962), the Scipio Flats (DMS-I) and DMS-II on La Pineda beach, Vilaseca (1962) and the Reus Mediterráneo development on Vilafortuny beach, Cambrils (1963). He also designed multi-family residential buildings in the city of Tarragona. Clear influences from his collaboration with Soteras Mauri can be seen in the residential building on carrer Prat de La Riba (1960) and in the building on what was then Avinguda Conde de Vallellano (1961). In later decades, Ferrer Bosch designed and built a fair number of holiday flats on the Costa Dorada that show typological variations of his early designs: DMS-I (Scipio Flats) and DMS-II. Between 1960 and 1985, Ferrer Bosch frequented art galleries in Barcelona, where he became friends with Joan Miró, and collaborated with several contemporary artists on some of his projects: with Josep Maria Subirachs ─ for the relief on the façade of the building on Conde de Vallellano ─ and with Marcel Martí ─ for the sculptures for the restaurant Pez Burlón. He commissioned paintings from Lluís Arola and Palau Ferré. Regarding metalworking, he struck up a friendship with Manel Capdevila.
In 1968, he sponsored the Llibreria de la Rambla in Tarragona, which served as a cultural hub through 1982. It hosted exhibitions by Hernández Pijuan, Modest Cuixart, Josep Maria Subirachs, Marcel Martí, Concha Ibáñez and Antoni Casas. During his professional practice as an architect he always continued drawing, painting and making sculptures. In the 1990s, he held an exhibition of his paintings of ‘impossible’ compositions at the Luisa López Gallery in Tarragona, since closed. Beginning in 2008, he designed and crafted pieces in precious metals at the workshop of his friend Antonio Gómez.
Ferrer Bosch’s professional archive was inventoried, with the help of the architect himself, by researchers from the Faculty of Architecture at the URV and has been held since 2019 in the Historical Archive of the Tarragona Delegation of the Architects’ Association of Catalonia. In 2020, the Architects’ Association of Catalonia published a monograph of the author’s work. Josep Ferrer Bosch died in Tarragona on 13 December 2022 at the age of 92.
Biography by Juan Fernando Ródenas
Bibliography
- RÓDENAS, Juan Fernando, ZUAZNABAR, Gillermo, GONZALVO, Carlos, Josep Ferrer Bosch, Arquitecto, COAC, Arola Editors, Tarragona, 2020.
- GUERRERO, Jordi, Guia d´Arquitectura de Tarragona. Segle XX, COAC, Tarragona,
- RÓDENAS, Juan Fernando, FERRER, Manuel, ZUAZNABAR, Gillermo, CAIT, “Lot agricultural and tourist occupancy on the Mediterranean coast: the work of Josep Ferrer Bosch in Tarragona”, in Actas del Seminario Internacional, Territorios Del Turismo: El Imaginario Turístico y la Construcción del paisaje contemporáneo, 23, 24 y 25 January 2014, Universitat de Girona, Girona, 2014.
- ROCA, Jofre, Arquitectura moderna al litoral de Tarragona, Tesina de master. Curs de doctorat, Investigació sobre la forma moderna, UPC, Barcelona, 2007.
- GRANELL Jordi, et al., La arquitectura del sol = Sunland Architecture, Colegios Oficiales de Arquitectos de Catalunya, Comunidad Valenciana, Illes Balears, Murcia, Almería, Granada, Málaga y Canarias, Barcelona, 2002.
- FERRAN, Josep Maria, Arquitectura del Camp: Guia, COAC, Tarragona, 1995.





