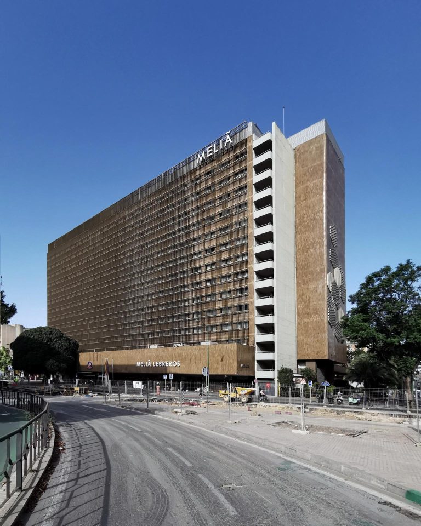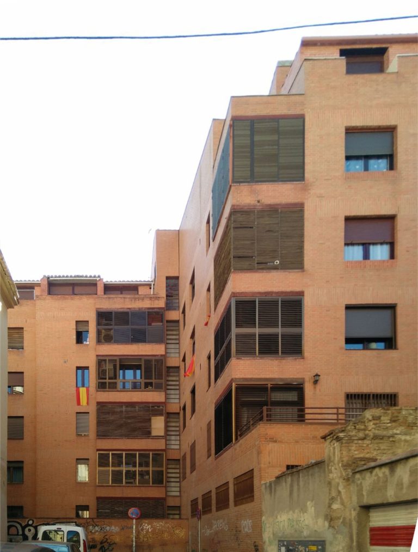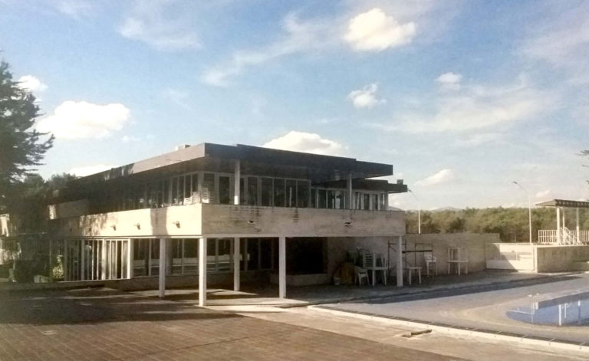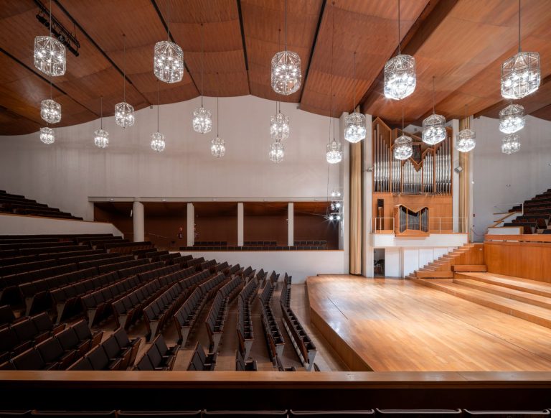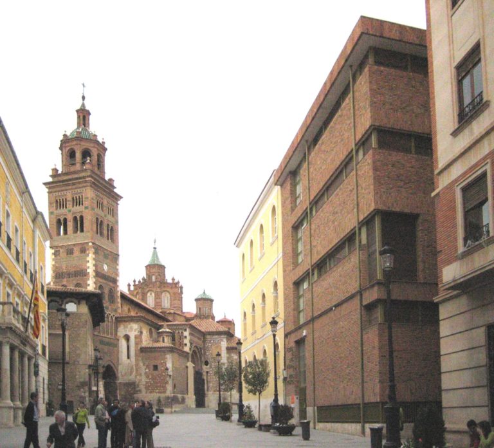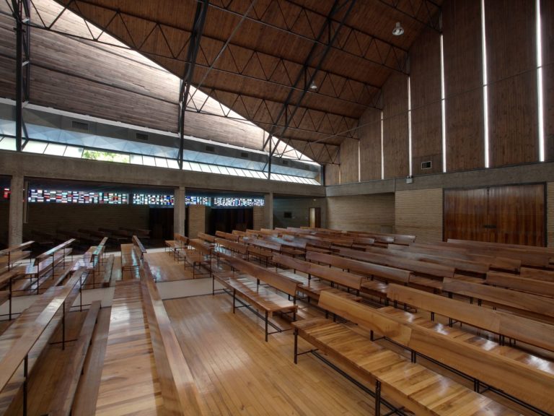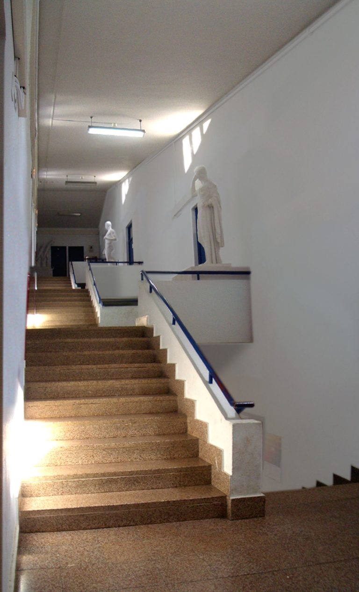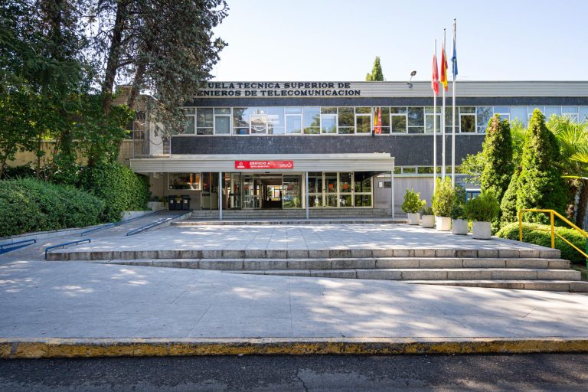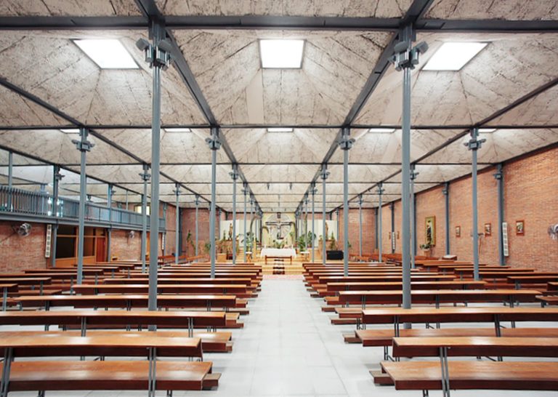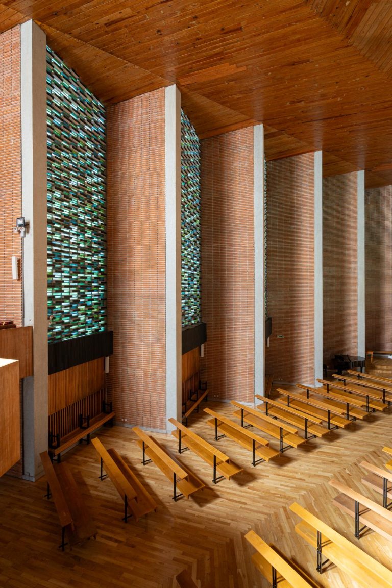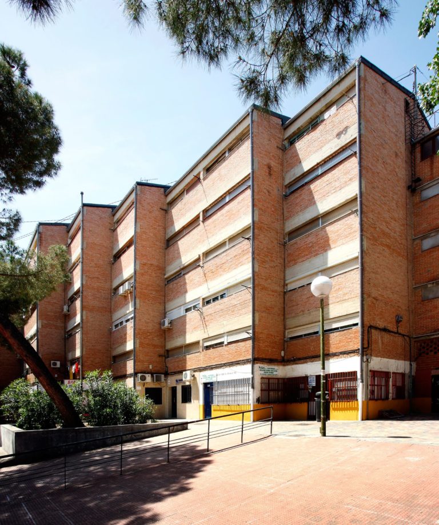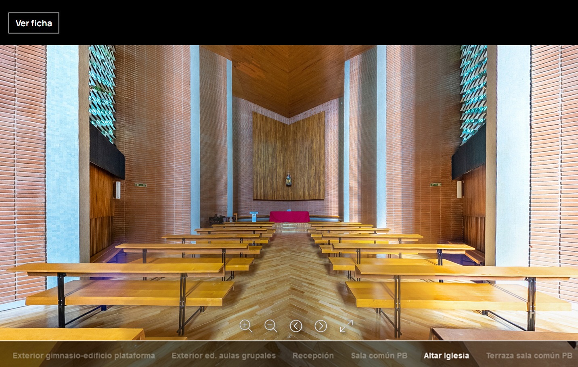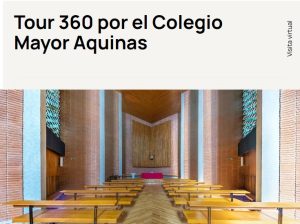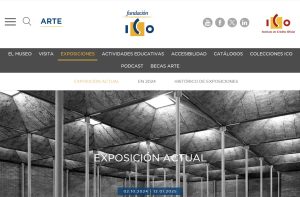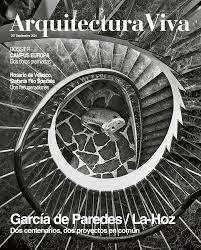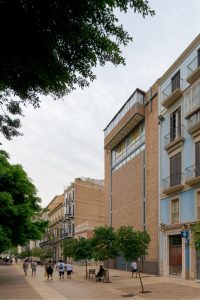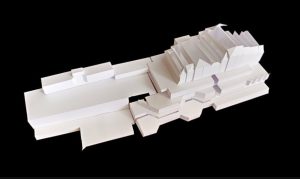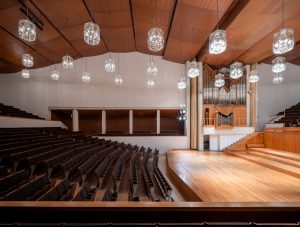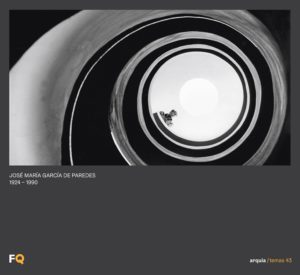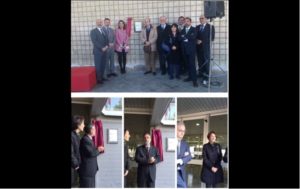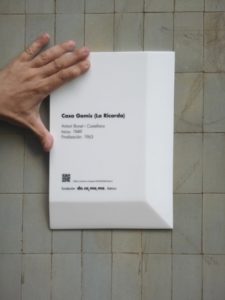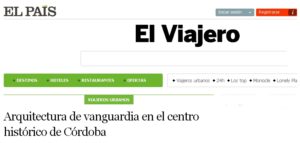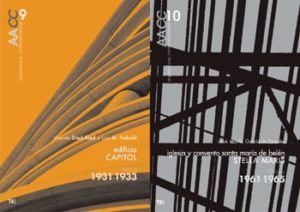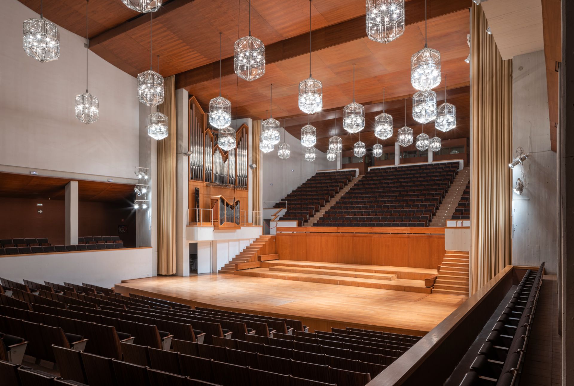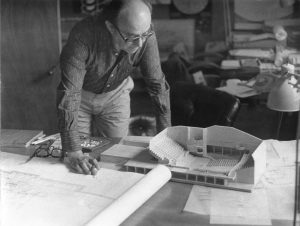
José María García de Paredes Barreda
Sevilla, 1924-Madrid 1990
Born into a distinguished family in Cadiz with a long seafaring and military history, the young José María chose a career in architecture due to the influence of a family friend, Casto Fernández-Shaw. He studied exact sciences in Seville prior to enrolling in the Madrid School of Architecture in 1943. During his studies, he was awarded a scholarship from the General Directorate of Cultural Relations, which allowed him to take a study trip through England, Ireland and France. Upon his return and after completing his architectural studies in 1950, he began his professional career in collaboration with Rafael de La-Hoz. In this early phase of his professional practice, José María García de Paredes continued travelling to immerse himself in avant-garde European architecture in France, Italy, Norway, Denmark, Germany and the Netherlands. The influences of Scandinavian architecture are evident in two of the projects he worked on in collaboration with Rafael de La-Hoz: the Córdoba Chamber of Commerce and the Colegio Mayor Aquinas in Madrid, which received the National Architecture Prize in 1956.
The international scope of his personal education continued with trips to Sweden, Finland, Belgium, Central America and the United States. The knowledge he acquired on his many travels seeped into his architectural designs throughout his career. The Grand Prix de Rome, which he was awarded for his design for the Spanish Pavilion at the Venice Biennale, allowed him to settle in the Italian capital from 1956 to 1958. It was in Rome where the young architect began collaborating with Javier Carvajal on a series of projects in Italy, including the Spanish Pantheon in Rome and the pavilion for the Triennale di Milano from 1957.
This period of collaborations with other architects ended with the projects he did with Corrales y Molezún, back in Madrid: the Higher Technical School of Engineers in Telecommunication and the directed settlement of Almendrares. In his first solo projects, he demonstrated a great sensitivity for working in delicate and heritage spaces, both in acclaimed exhibitions – like the Guernica installation for the Casón del Buen Retiro or the exhibition on Manuel de Falla in the monastery of San Jerónimo de Grenade – and in interventions in historical buildings such as the Carmen belonging to the Rodríguez Acosta Foundation or the Prado Museum. Near the end of his career he was appointed president of the Advisory Council on Monuments for the Ministry of Culture.
In the later stages of his career, he combined professional practice with teaching at the Madrid School of Architecture. His work was prolific, varied in its typologies, and spread all across the country. His investigations of religious architecture, which began with the Parish of San Esteban in Cuenca, culminated in one of his most relevant works, the Church of Fuencisla, in Almendrales, Madrid. At the height of his career he designed buildings for vocational and artistic education in Teruel, Cáceres, Granada and Ávila; churches in Vitoria, Málaga and Madrid, along with those listed above; corporate buildings for the Bank of Granada; single-family houses throughout the country and large multi-family residential complexes. His work is especially present in the city of Granada, where he built a large number of buildings, including the small, but highly celebrated building for the Royal Pigeon Shooting Society.
The Manuel de Falla Auditorium (1978) is a decisive work in his career and is especially significant for its location, set into the slopes near the Alhambra in Granada. The work was preceded by a leap in scale in the public programmes undertaken by his studio: the competition for the Madrid Opera House (1964), the Madrid Convention and Exhibitions Centre (1964) and the Torremolinos Convention Centre (1965). In addition, he had family ties to the project, since his wife, María Isabel de Falla, was the composer’s niece. When García de Paredes was inducted into the Royal Academy of Fine Arts of San Fernando in 1966, his speech was about the artistic connection between music and architecture, under the title “A Stroll through the Architecture of Music”.
This design kicked off the final phase of his production, in which he took on complex programmes and designed large buildings. In the 1980s, he partially left behind the orthodoxy of rationalist architecture to embrace the postmodernist currents of the time in works such as the Palau de la Música in Valencia, the National Music Auditorium in Madrid, and the Convention Centre in Murcia.
His daughter Ángela eventually took over the studio, along with Ignacio García Pedrosa, and its success has continued, as evidenced by important commissions and awards.
Biography by Roger Subirà
Bibliography
- GARCÍA DE PAREDES, Ángela, ed., José María García de Paredes 1924-1990, arquia/temas 43, Fundación ARQUIA, Barcelona, 2019.
- AA VV, José María García de Paredes, Colegio Oficial de Arquitectos de Madrid, Madrid, 1992.
- BALDELLOU, Miguel Ángel, García de Paredes, la arquitectura y el silencio en Documentos de Arquitectura, ETSAM (UPM), Madrid, 1992.
- BALDELLOU, Miguel Ángel, “El arquitecto García de Paredes. La arquitectura de García de Paredes”
- GARCÍA DE PAREDES, Ángela, El Auditorio Manuel de Falla 1974-1978, Archivos de Arquitectura. España siglo XX, Colegio de Arquitectos de Almería, Almería, 1995.
- HERNÁNDEZ PEZZI, Carlos, José María García de Paredes, Colegio Oficial de Arquitectos de Málaga, Málaga, 1992.
- GARCÍA DE PAREDES, José María, The Architecture of the Prado Museum, International Laboratory of Architecture & Urban Design, Siena, 1985.
- FLORES, Carlos, Arquitectura española contemporánea, Madrid, Aguilar, 1961.
Picture of José María García de Paredes: © Alberto Schommer
