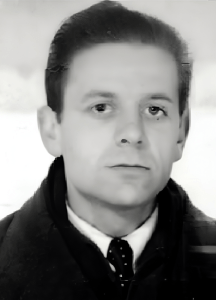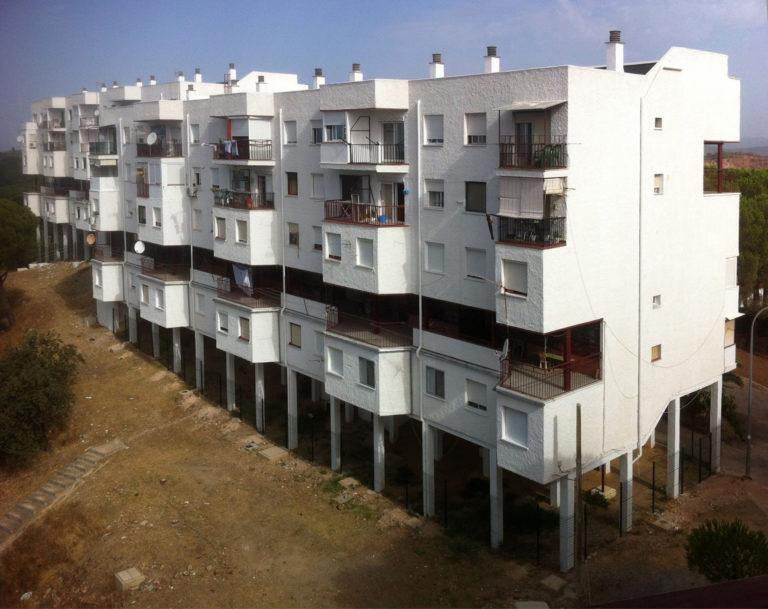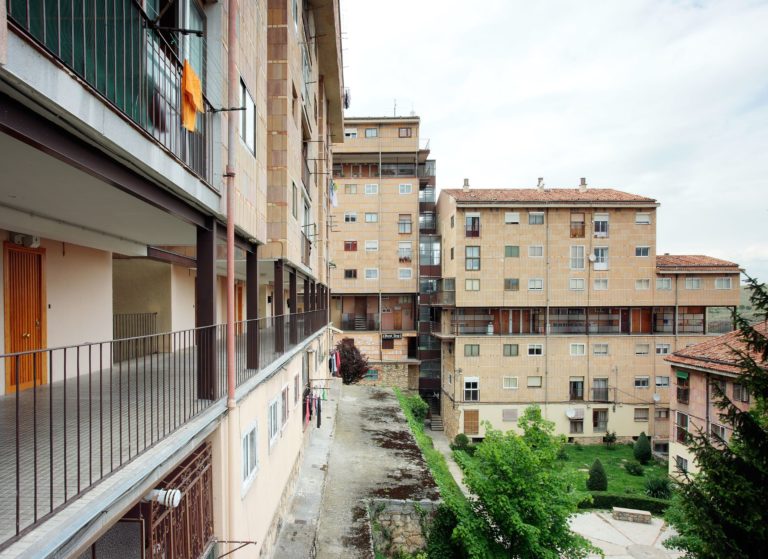
José Joaquín Aracil Bellod
Alcoy 1930-Madrid 2009
Born in Alcoy in 1930, José Joaquín Aracil Bellod began his architecture studies at the Barcelona School of Architecture, although he completed his degree in Madrid in 1957 and maintained his affiliation with the Madrid School of Architecture thereafter. He had an academic career as a professor there, first in the Structures Department as the Antonio García de Arangoa chair, and then in the Design Department as the Antonio Vázquez de Castro chair. Finally, in the early 1980s, he served as an acting professor of Architectural Construction. As a professor of structures, design, and construction, he always contributed the realism of construction to his students’ designs. He combined teaching with a prolific and successful professional career.
His first projects were collaborations. In 1957, with José Luis Romany Aranda he worked on the Poblado Dirigido de Fuencarral [low-cost housing]; with Luis Miquel Suárez-Inclán and Enrique Rodríguez Acosta, between 1957 and 1959, on the urban design and planning of the Poblado Dirigido Virgen de Begoña developed by the National Housing Institute within the relocation operations in Madrid; with Juan Antonio Jordá Juan, in 1961, on the cooperative housing project Barrio de la Font Dolça in Alcoy; and, in 1963, with Luis Miguel Suárez-Inclán and Antonio Viloria García, he began the design for housing in the Unidad Vecinal de la Cooperativa Pío XII on calle Tara in Segovia, a project that he finished and built on his own. These last two housing projects for cooperatives, in Alcoy and Segovia, along with the next three as a solo designer ─ the residences for the Cooperativa Pío XII on calle Caño Grande in Segovia from 1961-1963, the semi-duplex homes for Minas de Ríotinto in Huelva, from 1967-1971, and the two residential buildings on calle Velayos in Madrid, from 1966-1967 ─ are the five residential complexes he designed that are recognized and included in the Docomomo Ibérico Registry. Functionalist influences of the modern movement are evident in these designs, as well as, in some cases, the impact of Le Corbusier’s Unité d’Habitation in Marseille from 1955, which the architect from Alcoy visited on a trip with his colleague Luis Miquel Suárez-Inclán.
Projects for more than 2,000 homes built across most of Spain, as well as recognition of those designs in national and international publications, exhibitions on contemporary Spanish architecture like the one held in 1969 at the Galleria Nazionale d’Arte Moderna at the Villa Borghese in Rome, catalogues of built heritage, registries of modern housing like the one compiled by Docomomo Ibérico, and research work in dissertations, final degree projects and studies to ensure proper intervention, made housing the main theme of his work. The residential projects respond to various typologies, such as single-family homes, row houses, and housing blocks, and they are significant examples of modern residential architecture in Spain.
However, along with his well-known housing projects, Aracil developed a broad range of commissions that allowed him to design buildings with a wide variety of typologies and uses: industrial and office buildings, educational buildings – a primary school and a nursery – as well as cinemas and an auditorium, with various interior designs, a health centre and a care home, along with different urban planning projects including partial plans, and a winery, as his last work in collaboration.
Complementing his dedication to new construction, in the final stages of his professional career, Joaquín Aracil incorporated rehabilitations and adaptations of buildings into his portfolio. In collaboration with José Carlos Palacios Gonzalo, the former La Industrial ice factory; with Ricardo Aroca, Jesús Peñalba, and Martín Domínguez, the Mercado Puerta de Toledo; and, in 1987, the work on the Hospital de Incurables del Carmen and the Imprenta del Quijote; as well as the intervention, between 1977 and 1978, to restore the viaduct on calle Bailén. One of his most exceptional renovations, and a pioneering project in the creation of the multiplex cinema typology in Spain, was the Alphaville Cinema, four theatres in the Madrid neighbourhood of Argüelles, where, starting in 1977, films were shown in the original version. It was a meeting place for film fans, directors and actors, hosting the premieres of films by new filmmakers, such as Fernando Trueba’s Opera Prima (1980), and a milestone in the history of cinema architecture in Spain.
After his death in 2009, his colleagues, José Antonio Corrales, Antonio Fernández Alba, Francisco Fernández Longoria, Carlos Ferrán Alfaro, José Antonio López Candeira and Luis Miquel Suárez-Inclán published the article “Joaquín Aracil Bellod, architect of history” in the newspaper El País in recognition of all his important teaching and professional work.
Bibliography by Daniel Villalobos
Bibliography
- ANTÓN BARCO, María, “Street -mesh-in-the-air: ̔un rumor de vida̕: unidad vecinal para la cooperativa Pío XII: viviendas del Taray / María Antón-Barco, Ricardo Sánchez Lampreave”, en Pioneros de la arquitectura moderna española: el proyecto del habitar, Fundación Alejandro de la Sota, Madrid, 2018, pp. 216-233.
- AGUIRRE MERINO, Jorge, “Tierras de fronteras.127 viviendas en Urbanización Ciudalcampo. San Sebastián de los Reyes. Madrid. Arquitecto: Joaquín Aracil Bellod”, in La Escuela de Madrid 2/02/1984, pp. 24-27.
- APARISI LAPORTA, Luis Miguel, “Un viaducto sobre la calle de Segovia [Madrid] Arquitectos: Luis Aldaz Muguiro, José Joaquín Aracil Bellod, José Juan Aracil Segura y Francisco Javier Ferrero Llusiá”, in Madrid Histórico 13, Madrid Histórico Editorial, January-February de 1989, págs. 60-65.
- ARACIL BELLOD, José Joaquín, “Principio y fin de una utopía”, in Arquitectura 166, October 1972, pp. 49-53.






