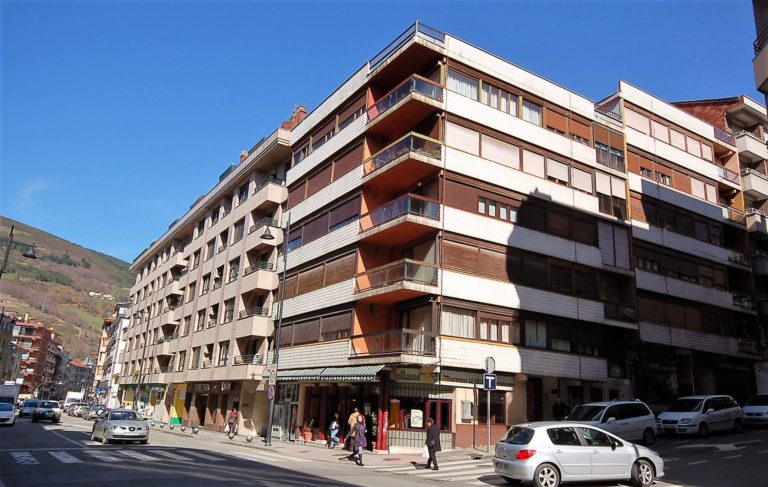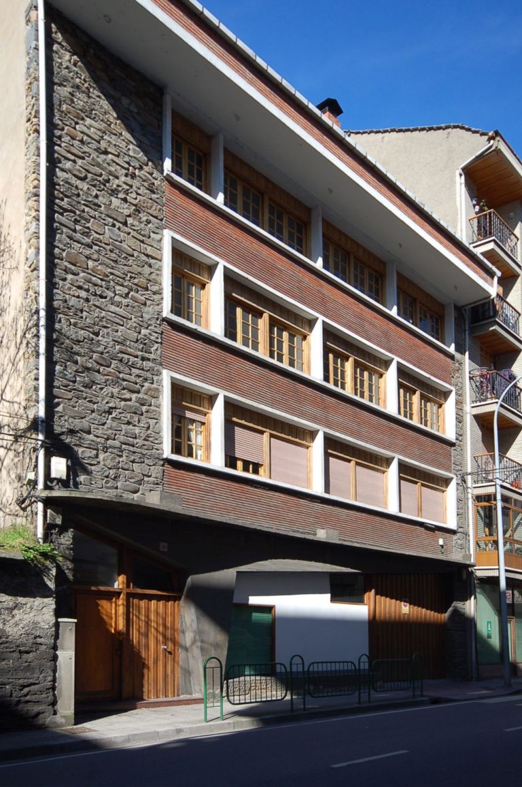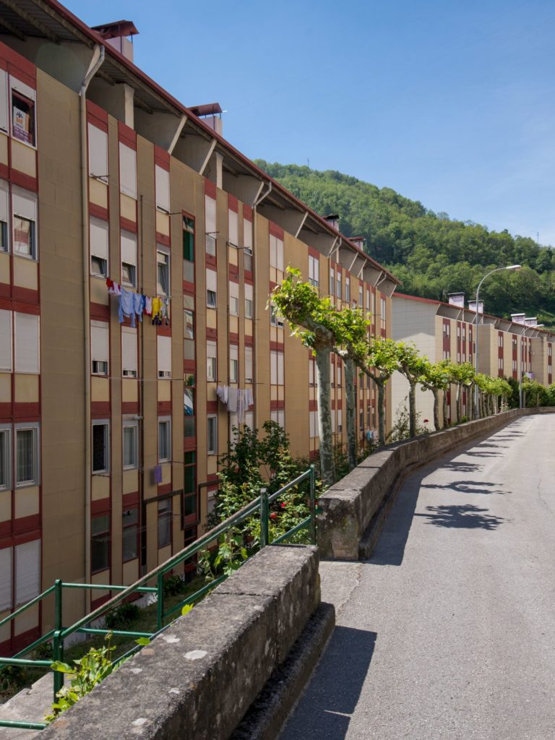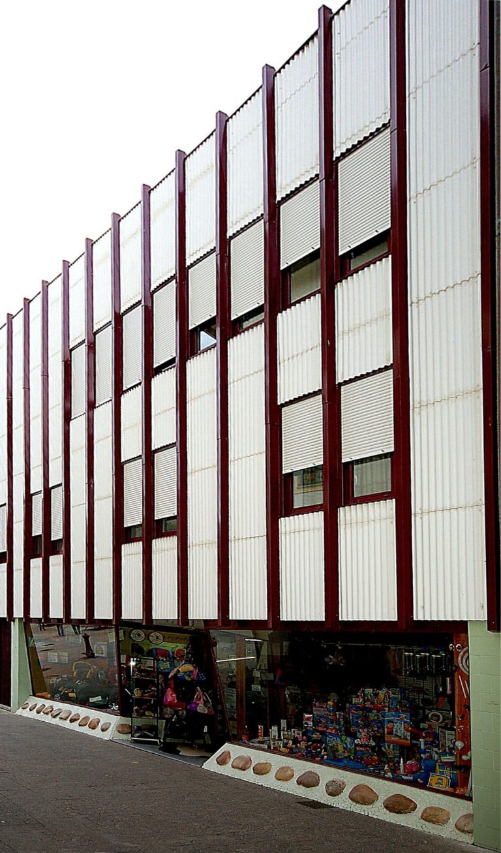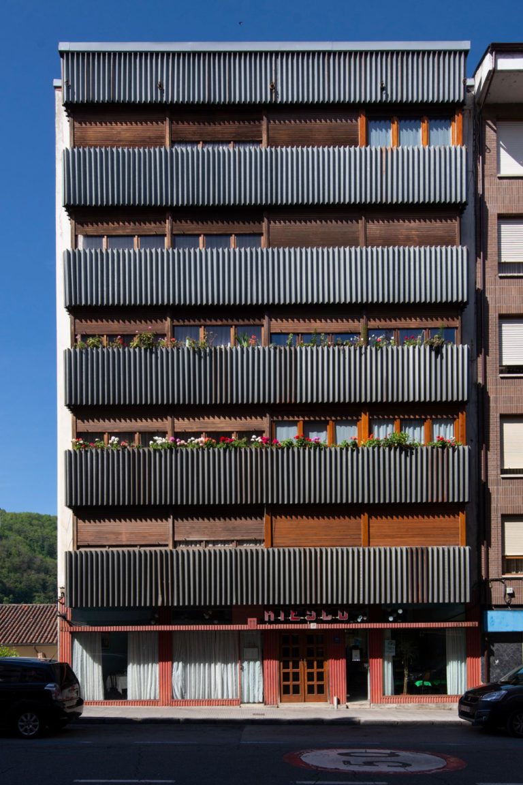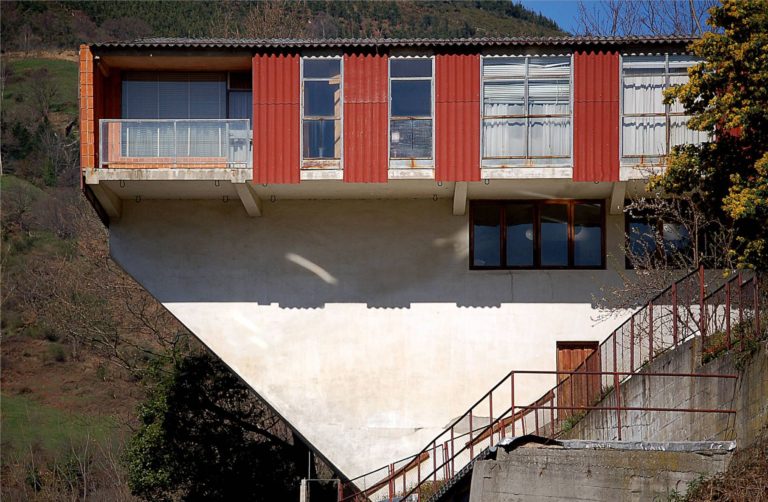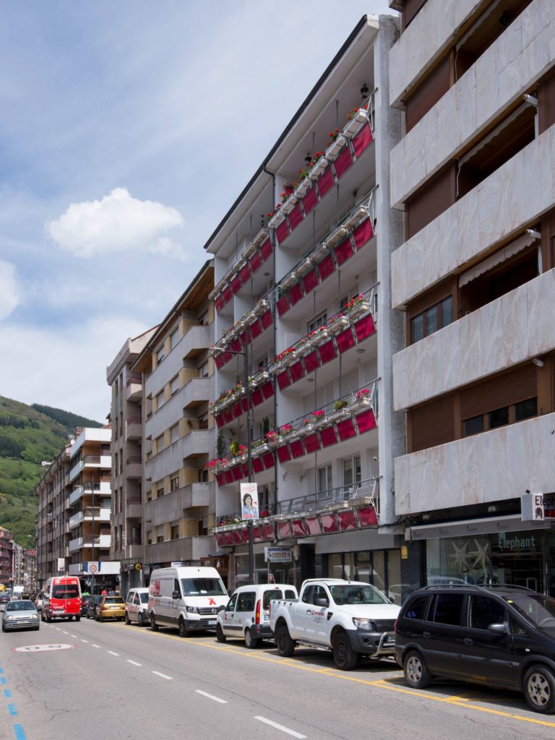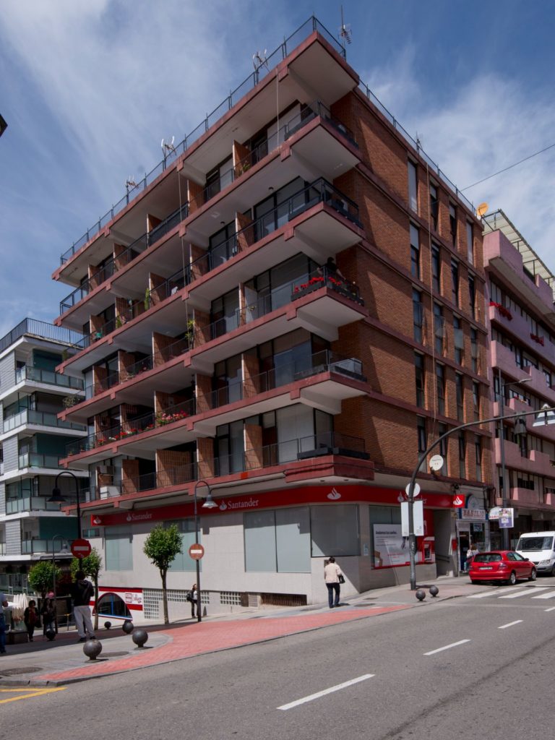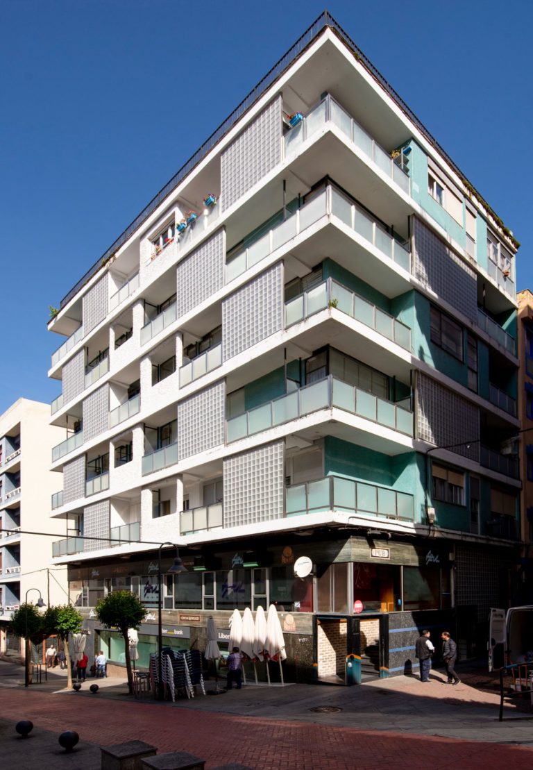José Gómez del Collado
Cangas del Narcea (Asturias), 1910-1995
The introduction of the modern movement to southwestern Asturias was undoubtedly due to the work carried out over two decades (1953-1973) by the architect José Gómez del Collado. His work was centred on his home town, Cangas del Narcea, although he also built interesting projects in Pola de Allande, Tineo, Navia and even in the neighbouring Leonese district of Villablino. Perhaps the person who best defined the architect was Antón Capitel, who, in a lecture at the Museum of Fine Arts in Asturias described his work as “rural avant-garde”. The reflection is quite accurate, because while the development of the avant-garde was generally confined to cities, in the case of Gómez del Collado he brought it to towns with a certain rural character, where the construction typologies were more typical of the 19th century than the 20th.
Second cousin to one of the major figures in modern architecture from Asturias, Ignacio Álvarez Castelao, the two men were born in the same place and in the same year, and even studied at the same time in Madrid. Following the Spanish Civil War, Gómez del Callado worked for the General Directorate of Devastated Regions and Reparations, where, until 1947, he served as head of propaganda and was responsible for the design of multiple temporary pavilions for regime events, among other tasks. He was put in charge of coordinating the first major exhibition on the Reconstruction in Spain ─ with a group of young students that included Rafael Aburto, Francisco de Asís Cabrero, José Luis Fernández del Amo, etc. He launched a radio station in Arganda, where he built his first constructions, and he organized all the events for Eva Perón’s trip to Spain, including the design of the handbills and the itineraries. That same year, he left Devastated Regions and returned to Asturias, where he spent a period of inactivity that ended in 1953, the year he was issued the building permit for his first project.
It marked the beginning of a period of intense work that went through different phases. A unique period that was influenced by his interest in avant-garde art, especially the work of Hans Arp, Piet Mondrian, Joan Miró and Ben Nicholson, to whom he paid tribute on the façades of his buildings – like in the house on Avenida América in Pola de Allande, where the influence of Nicholson’s work can clearly be seen, and which the architect repeated for a single-family home in Villablino, León. A tribute to Arp presides over the entrance of the Bar Amador as well as in the floor of the Morodo building and the façade of the Hotel Truita, all built in Cangas del Narcea, where a series of constellations of different coloured tiles were superimposed onto careful brickwork, an effect that was very surprising to those seeing it for the first time.
Little by little, as he gained maturity, his references became purely architectural, with great interest in the use of new materials – especially concrete, steel, glass and fibre cement, as well as a bold use of colour. The building he designed in 1953, built on the main street in Cangas, drew on the influences of Italian architecture, especially Terragni, with a perforated white cube as the main motif. Years later, in a building located very close to the previous one, Gómez del Callado broke the box and the façade became a glass skin with large overhangs (calle Alcalde Díaz Penedela, 2) or a second façade that provided maximum compositional freedom (calle Alcalde Díaz Penedela, 1). Using a similar play of textures, in the same year he created a tower in Navia where the design of the façade offers a prime example of the quality of his work.
His interest in industrialization led him to develop a system called Panal, which he never used as such, although he did test the solutions designed for it in several residential blocks, such as the one on calle Uría in Cangas de Narcea.
What may be the pinnacle of his work came with the construction of the Fuejo neighbourhood in Cangas del Narcea and the suspension bridge that provides access to it from the town, as well as his house and studio, also completed that year. The same materials that were used in the working-class neighbourhood were used in the architect’s home: white concrete and fibre cement panels painted in burgundy. The architect’s aspiration of being able to change the skin of the façade using just a screwdriver was almost achieved through this construction technique.
Biography by José Ramón Puerto
Bibliography
- BOGAERTS, Jorge, Franquismo de cartón piedra: arquitectura efímera y de propaganda en los primeros años de la dictadura. José Gómez del Collado (1942-1948), Ediciones Trea, Gijón, 2023.
- PUERTO ÁLVAREZ, Jose Ramón. “El mueble como entidad arquitectónica en la obra del arquitecto José Gómez del Collado”, in Res Mobilis, Revista internacional de investigación en mobiliario y objetos decorativos 4, University of Oviedo, Oviedo, 2015.
- NANCLARES, Fernando, RUIZ, Nieves, Lo moderno de nuevo, Arquitectura en Asturias, 1950-1965, La micro, Madrid, 2014.
- FEAS CASTILLA, Luis, coord., Arquitectos, Artistas Asturianos, Tomo XI, Hércules Astur de Ediciones, Oviedo, 2013.
- PUERTO ÁLVAREZ, José Ramón, “Gómez del Collado, José (Cangas del Narcea, 1910-1995”, in Artistas Asturianos, Arquitectos, Tomo XI, Hércules Astur de Ediciones, Oviedo, 2013.
- PUERTO ÁLVAREZ, José Ramón, PÉREZ RODRÍGUEZ, Mercedes, Catálogo de la exposición conmemorativa del primer centenario del nacimiento de José Gómez del Collado, Arquitecto, published by the authors, Cangas del Narcea, 2010.
- PUERTO ÁLVAREZ, José Ramón, “Piquetas contemporáneas, sobre la protección de la arquitectura moderna”, in La Nueva España, Oviedo, Article for the cultural supplement “La Nueva Quintana”, 9/12/2008.
- LÓPEZ ÁLVAREZ, Joaquín, “La explotación del Monte de Muniellos (Asturias), 1766-1973”, Ería, Revista cuatrimestral de geografía 58, 2002.
- GARCÍA BRAÑA, Celestino, AGRASAR QUIROGA, Fernando, eds., Arquitectura moderna en Asturias, Galicia, Castilla y León. Ortodoxia, márgenes y transgresiones, Architects’ Associations of Asturias, Galicia, Castilla y León Este and León, A Coruña, 1998.
- ALONSO PEREIRA, José Ramón, Historia general de la arquitectura en Asturias, Gran Enciclopedia/Architects’ Association of Asturias, Gijón, 1996.
- ALONSO PEREIRA, José Ramon, Asturias, 50 años de Arquitecturas [exhibition catalogue], Architects’ Association of Asturias, Oviedo, 1990.
- GONZÁLEZ CAPITEL, Antón, Arquitectura española años 50-años 80, Ministry of Public Works and Urbanism, General Technical Secretariat, Madrid, 1986.
- Liño, Revista del Departamento de Arte de la Facultad de Geografía e Historia 2, Universidad de Oviedo, Colegio Oficial de Aparejadores y Arquitectos Técnicos de Asturias, Oviedo, 1981.
- GONZÁLEZ CAPITEL Antón, “Madrid, los años 40. Ante una moderna arquitectura”, in Arquitecturas para después de una guerra. 1939-49, MEAC, Madrid, 1977.
- GÓMEZ DEL COLLADO, José, PANAL, Sistema de prefabricación, published by the author, Cangas del Narcea, 1961.
- GÓMEZ DEL COLLADO, José, “La primera gran exposición antológica de la reconstrucción” Reconstrucción 3, DGRDR, Madrid, 1940.
- Reconstrucción 1, DGRD, Madrid, April 1940.



