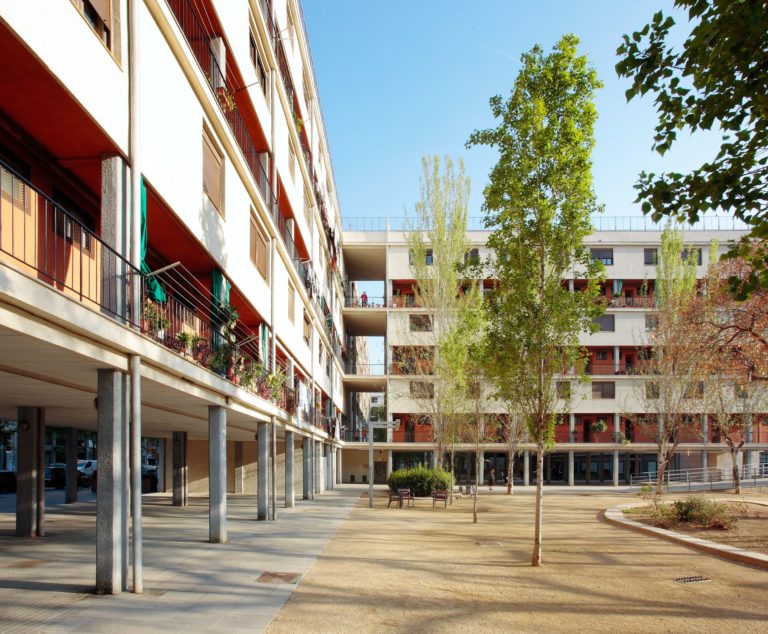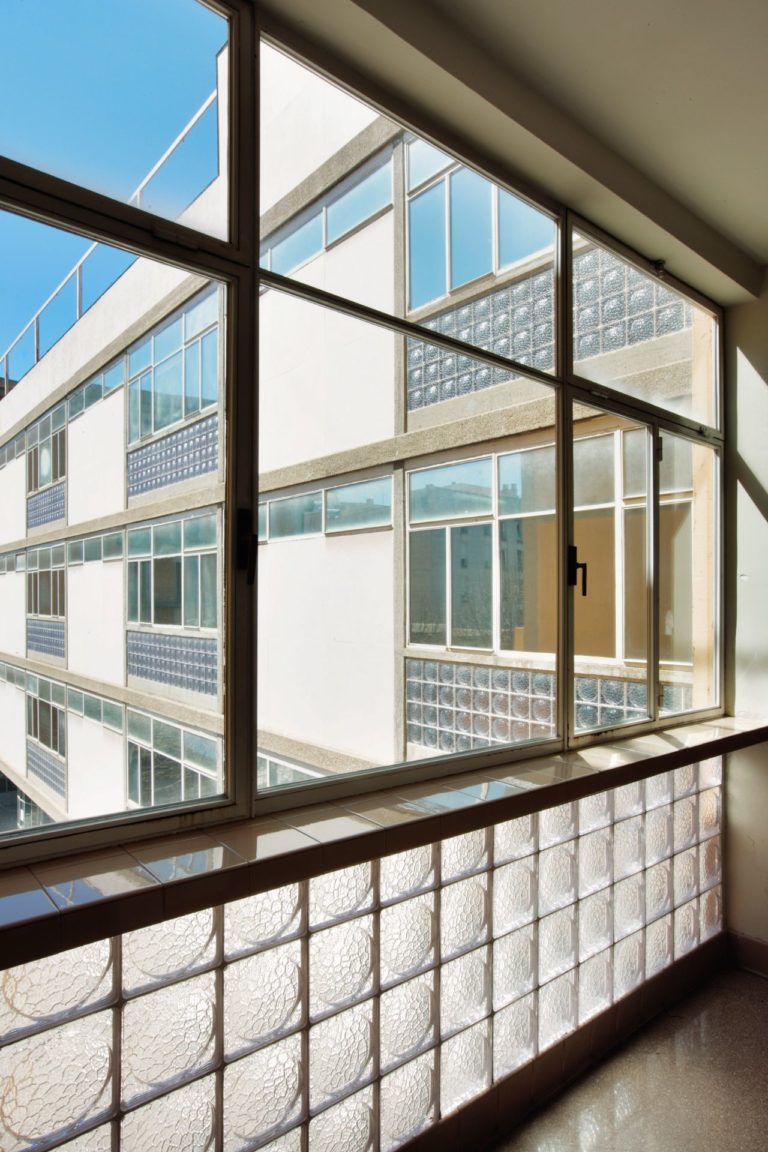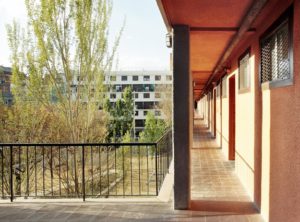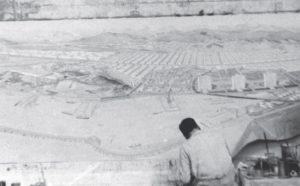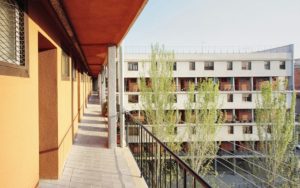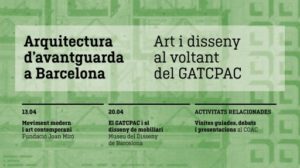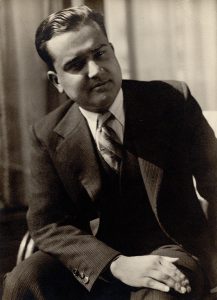
Joan Baptista Subirana
Rosario de Santa Fe (Argentina) 1904- Barcelona, 1978
Joan Baptista Subirana i Subirana was born in Rosario de Santa Fe to a family of Spanish immigrants who arrived in Argentina in 1850. Having returned to Barcelona in 1912, he studied at the Piarist school on carrer Còrsega. He finished secondary school in 1921 with excellent marks.
Granted a scholarship from the Provincial Council, in 1921 he began his degree in Exact Sciences at the University of Barcelona, which he completed on 28 September 1926. In 1922, he began preparatory courses for the Barcelona School of Architecture, which he entered in 1925; he was awarded his degree in architecture on 28 January 1930. During his time at university, he became interested in new architecture, which was largely ignored in the curriculum but had sparked the interest of the Association of Architecture Students. Under these circumstances, Subirana came into contact with Josep Lluís Sert and Josep Torres Clavé and collaborated on their project for the Hotel on the Beach (1928), submitted to the competition for architecture students organized by the Architects’ Association.
During the 1930-1931 academic year, with scholarships from the Barcelona Provincial Council, the Board for the Expansion of Scientific Studies and Research, and the Humboldt-Stiftung Foundation, he complemented his training at the Technical University of Berlin-Charlottenburg. Although his initial aim was to specialize in the calculation and construction of structures, his interests were reoriented towards the efficient management of construction processes, standardization and prefabrication after he attended a seminar by Bruno Taut on urban planning and housing programs, and completed internships with the construction companies Richter und Schädel (overseeing the 2nd phase of the Haselhorst colony, planned by Gropius in Spandau) and Philip Holzmann (participating in the construction of the Columbushaus designed by Mendelsohn in Potsdamer Platz). In addition to traveling extensively, especially through Germany and Central Europe, during his stay in Berlin Subirana was put in charge, along with Alfredo Rodríguez Orgaz, of the Spanish section of the International Town Planning and Housing Exhibition (9 May to 2 August 1931) and collected the material for his final postgraduate thesis, “School buildings and other social institutions, especially anti-tuberculosis dispensaries” (1931), which made him an expert on the subject in the eyes of his country’s authorities.
After returning to Barcelona, he patented a “concrete slab for constructions” with José Blasco Robles and joined the GATCPAC on 25 December 1931. Between the summers of 1932 and 1933, he spent long periods in Madrid to work with Fernando García Mercadal on the exhibition Arquitectura escolar [School architecture] (Madrid, 1932; Barcelona, 1933), for which they were appointed Spanish curators by the CIRCPAC, and he was part of the team that developed the Jarama Beaches project (1933). He was also considered the GATCPAC’s representative in dealings with the government of the Republic, although his concerns about the draft law for expropriating land to build the Ciutat de Repòs i Vacances [City of Rest and Holidays] in Castelldefels and his reluctance to present it to Minister Indalecio Prieto led to his voluntary withdrawal from the GATCPAC (4 November 1933), of which he had become an executive member a year earlier.
Nonetheless, between 1932 and 1936, Subirana maintained an intense professional association with Sert and Torres, handling the processing, development and monitoring of the studio’s public projects, which were sometimes inseparable from the GATCPAC’s activity. Those projects included the experimental housing for workers on Passeig Torres i Bages (1932), the Casa Bloc (1933-1939), the anti-tuberculosis dispensary (1933-1937), the design for a 100-bed regional hospital (1934), the traveling children’s library, the Barracks for an infantry unit (1934) and the 400-bed anti-tuberculosis hospital in Vall d’Hebron (1936). They were accompanied by other commissions carried out only with Torres for renovation projects at the hospitals in Palafrugell, Vielha, Badalona, Igualalda, Manresa and Vic, and a 100-bed model hospital project for La Seu d’Urgell and Berga (1934). At the same time, Subirana carried out some private commissions, which demonstrated his particular interpretation of the architecture of the period: the Factory for the Sociedad Española de Carburos Metálicos on carrer Ali Bei (1933-1934), the Pavilion for the hospital in Santa Coloma de Gramenet (1934), and the interior design for his own home on carrer Tavern (1935), among others.
Following the Spanish Civil War, Subirana was expelled from the country, but thanks to his Argentinian passport he was able to return to Barcelona and resume his work. From 1939 to 1977, his professional activity was sustained by his personal contacts and private commissions; in some cases his designs were more aligned with a modern language (the single-family house in Sant Pol de Mar, 1941; the clinic for Doctor Alzamora on Avinguda Diagonal, 1944; the Can Mantega residential block in Sants, 1946-50, partially built). During this period he also built several single-family houses in the province of Girona and residential buildings in Barcelona, and he collaborated with companies in the energy sector (CODISA service stations) and in entertainment (Casablanca event hall, 1948; Cinerama theatre, 1956-58, among others). He also designed the American Cafeteria Kansas in Passeig de Gracia (1950), the first premises of its kind in Barcelona, and the LUCTA aroma factory in Numancia Street (1953-1955). Towards the end of his career, he devoted himself mainly to legal architecture, carrying out appraisals for the expropriation proceedings for the motorway from Barcelona to Mataró, among others.
Biography by Paolo Sustersic
Picture: Joan Baptista Subirana, 1934; Foto Elis, Rosa María Subirana i Torrents Archive
Bibliography
BOSCH PRATS, Mireia, L’arxiu Subirana: una peça més del Patrimoni Arquitectònic de principis del segle XX [Tesina Final de Master] Màster universitari en Tecnologia a l’Arquitectura_UPC, 2013.
PIZZA, Antonio, ROVIRA, Josep M., eds., GATCPAC. Una nueva arquitectura para una nueva ciudad, Museu d’Història de la Ciutat de Barcelona; Col·legi d’Arquitectes de Catalunya, Barcelona, 2006.
SUBIRANA I TORRENT, Rosa María, “El mobiliario del GATCPAC. Joan Baptista Subirana interiorista y diseñador de muebles”, in Dc: Revista de Crítica Arquitectónica 13-14, 2005.
FLOORS, Burkhard, Juan Bautista Subirana: Berlin-Barcelona [Trabajo de estudio con la Cátedra de Teoría de la Arquitectura de RWTH-Aachen, Universidad Técnica de Aquisgrán], 2001.
