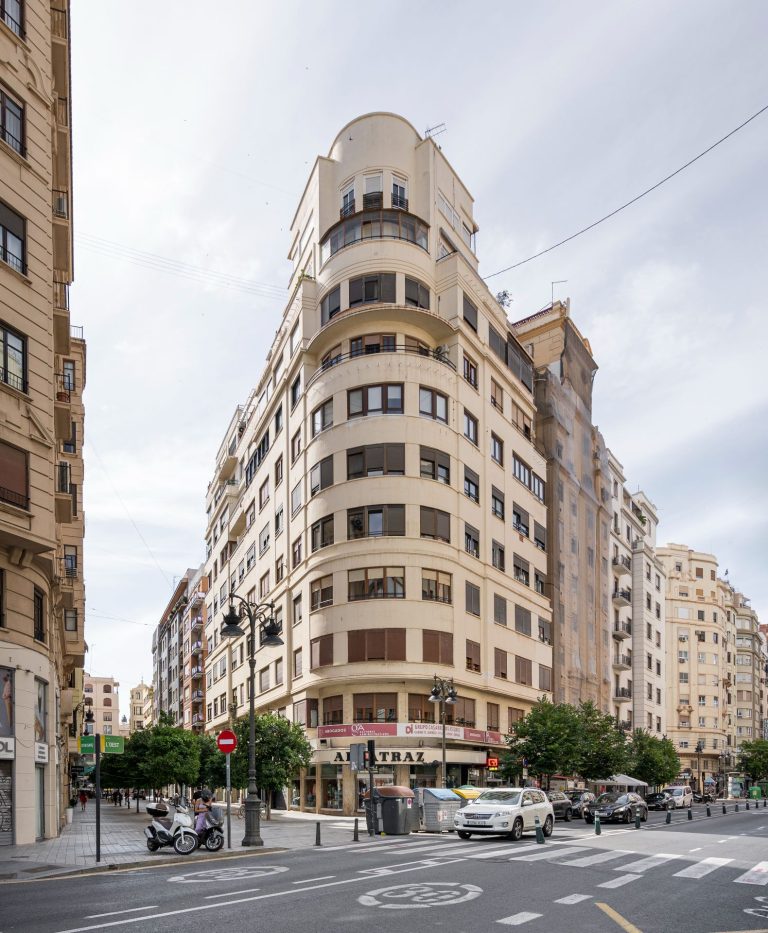Javier Goerlich Lleó
Valencia 1886-Valencia 1972
Javier Goerlich studied exact sciences in Madrid and architecture in Barcelona, where he earned his degree in 1914. He combined theory and practice, learning from the architect Luis Ferreres, with whom he collaborated during his years as a student and whom he considered his mentor. In the early years of his professional career he also worked with influential the Valencian architects Demetrio Ribes and Francisco Mora on the competition for the Valencia Fairgrounds in 1917.
He served as municipal architect of Valencia from 1922 to 1956, and he was the architect for the Ministry of Education for the province of Valencia beginning in 1925. He became a member of the Academia de San Carlos in 1927 and its president in 1961. He also taught at the Valencia School of Art and Design in 1931. He became director of the Valencian Centre for Culture in 1948, and in 1964 he created the Goerlich Foundation and established the biennial Goerlich-Miquel Prize.
His work has a very broad scope and is characterized by combining professional practice with dedication to administration. He began his career with the Valencia City Council as an architect for the city’s Northern District, and in 1931 he was named chief architect, a position he held until his retirement in 1956. This role allowed him to complete a number of significant projects, as well as important urban reforms that had a major impact on Valencia, with the aim of generating ‘the image of a powerful and monumental city’. Some of those projects remained unfinished and are still present in the design for the city today.
As a municipal urban planner, he developed the planning for the current Town Hall square, which began as the ‘Project to expand and repair the Bajada de San Francisco’ (1927). In that same location, he was involved with strategic private buildings that occupied some of the most emblematic sites in the city. His compositions emphasized a sense of grandeur using a variety of languages and prominent tower forms, like in the Gómez-Trenor (1929-1930), Blanqui-Gras (1929-1931), Martí (1929-1931) and Martí Alegre (1934-1946) buildings, the last of which is included in the Docomomo Ibérico registry.
He was also responsible for the opening of Avenida del Oeste, picking up on the urban planning by Ferreres (1891) and Aymamí (1911), and which had been incorporated into the plans from 1928 and 1949.
He also built important municipal facilities such as the former Wholesale Market (1935-1948) and the Russafa Market (1957), together with the architect Julio Bellot Senent, and unique buildings like the old Bank of Valencia (1942).
As an architect for the Ministry of Education, Javier Goerlich designed educational buildings such as the Rocafort School (1932), in collaboration with A. Baeschlin, and a series of buildings in the University City, notably the Luis Vives Hall of Residence (1934-1935) and the School of Commerce (1935).
Goerlich completed numerous private commissions. His professional career was centred mainly in Valencia, although there are some works of interest in nearby municipalities, such as Rocafort. There, he built the chalet for the businessman Carlos Dinnbier (1938). In both settings, his designs were remarkable for the use of a clear rationalist language.
The scope of his professional production was also very broad, and the ensemble is unorthodox. It should be noted that the modern projects developed in the 1930s formed a homogeneous group that is scattered throughout his diverse production. These lesser-known works suffer from an extreme fragility due to a lack of proper protection, despite their inclusion in the Docomomo Ibérico registry. It is safe to say that his first modern project dates from 1932: the second proposal for the Valencia Sailing Club, designed together with Alfonso Fungairiño. His notable modern works include the Sailing Club (1932-1985), no longer standing, the Valls building (1935-1941), the Luis Vives Hall of Residence (1935-1945), the Patuel Longás building (1941-1946) and the Ripoll building (1956-1962), among others.
His diverse production also includes interventions in historical heritage buildings, such as the Estudi General (1931 and 1954), the Carmen Convent, the Church of Santa Mónica (1915), the Church of San Lorenzo (1916) and the Church of San Agustín (1940). In this category, it is worth noting the adaptation of a residential building to house the Metropol Cinema (1934).
Javier Goerlich was an art enthusiast; he owned a collection of 121 pieces that was donated to the Museum of Fine Arts in Valencia. His important professional legacy is held at the Architects’ Association of Valencia, and his extensive graphic production is distributed among the archives of the Architects’ Association of Valencia, the Municipal Historical Archive, the C. Viñes Goerlich archive, and the D. Benito Goerlich archive.
Bibliography by María Teresa Palomares Figueres
Bibliography
- BENITO GOERLICH, Daniel, “Javier Goerlich Lleó”, in PEÑIN, Alberto, TABERNER, Francisco, eds., Arquitectos con huella. La arquitectura valenciana a través de sus protagonistas (1788-1971), Real Academia de Bellas Artes de San Carlos/COACV, Valencia, 2022.
- PORTÁLES MAÑANÓS, Ana, PALOMARES FIGUERES, María Teresa, “Ciudad y arquitectura en el Legado Gráfico de Javier Goerlich lleó”, in EGA: revista de expresión gráfica arquitectónica 25, 2020, pp. 252–269.
- SÁNCHEZ MUÑOZ, David, “La ciudad universitaria de Valencia II. La obra del arquitecto Javier Goerlich Lleó”, in Saitabi 68, 2020, pp. 33-.
- LLOPIS ALONSO, Antonio, SÁNCHEZ MUÑOZ, David, Javier Goerlich Lleó: arquitectura i urbanisme a València (1914-1962), Ajuntament de València, Regidoria de Patrimoni Cultural i Recursos Culturals, Valencia, 2018.
- LLOPIS ALONSO, Antonio, Javier Goerlich, Universidad Politécnica de Valencia, Valencia, 2016.
- BENITO GOERLICH, Daniel, SÁNCHEZ MUÑOZ, David, LLOPIS ALONSO, Antonio, Javier Goerlich Lleó: arquitecto valenciano, Ajuntament de València, Valencia, 2014.
- TAVERNER PASTOR, Francisco, “Las reformas urbanas de Goerlich: Intento de clarificación”, in Archivo de Arte Valenciano 92, 2011, pp. 317–338.
- VICENTE-ALMAZÁN PEREZ DE PETINTO, José Luis, ESTEBAN CHAPAPRIA, Julián, Javier Goerlich Lleó, arquitecto: (1886-1913-1972),Colegio Oficial de Arquitectos de Valencia, Valencia, 1982.
- CORTS GRAU, José, Presencia de Javier Goerlich”, in Archivo de Arte Valenciano 43, 1972, pp. 6-7.







