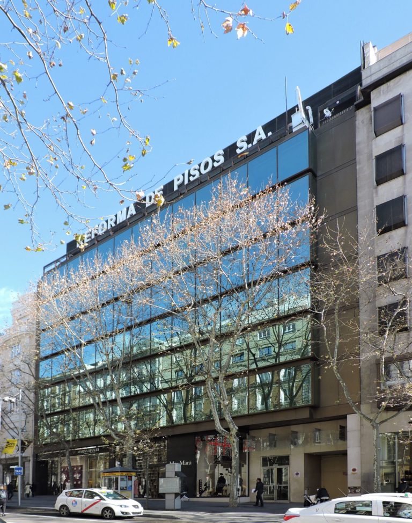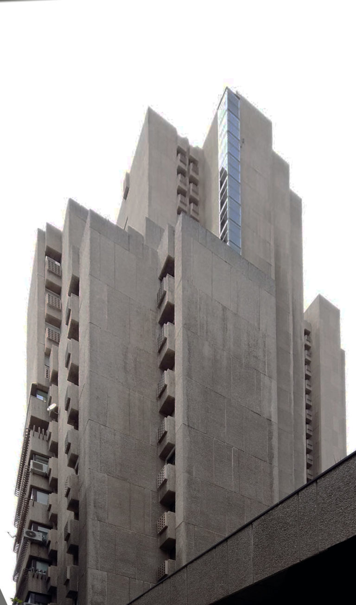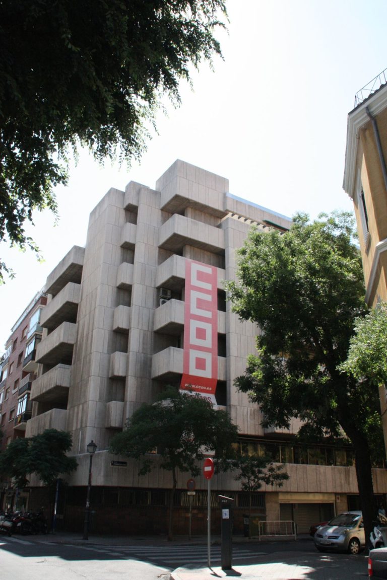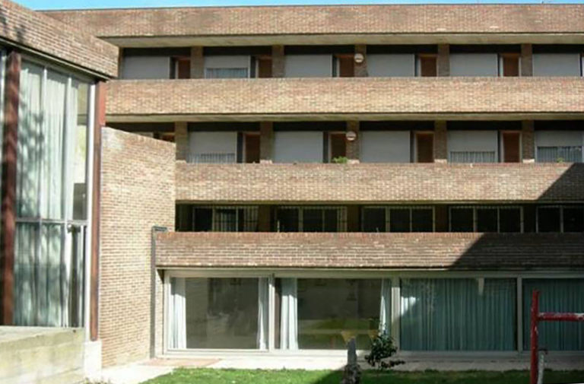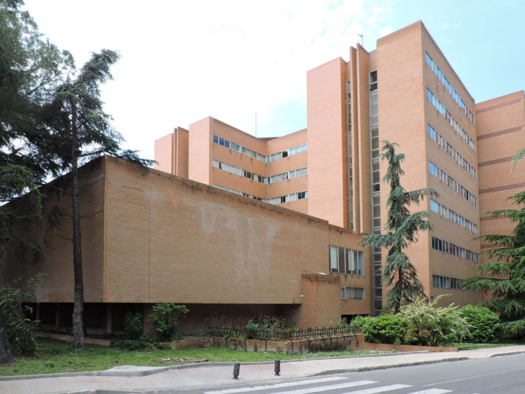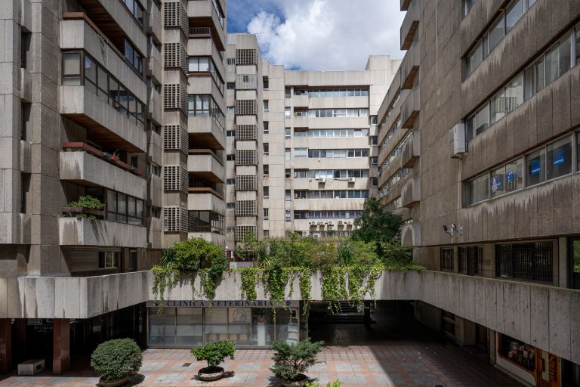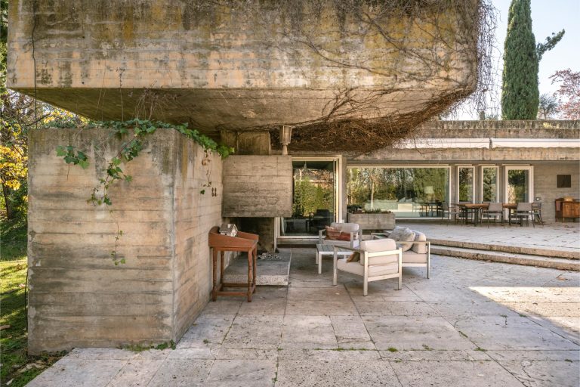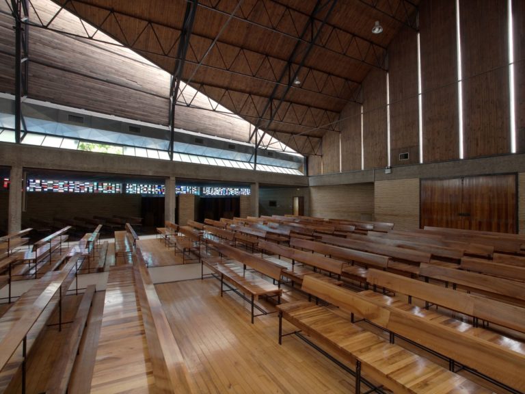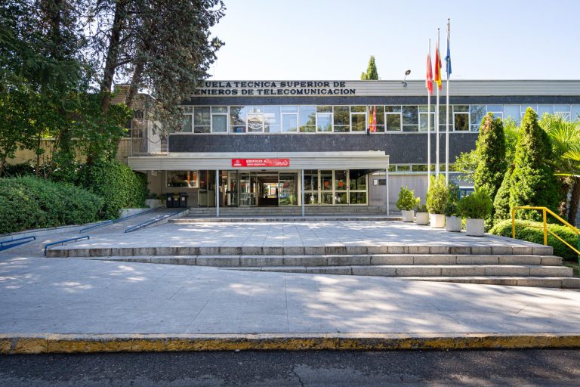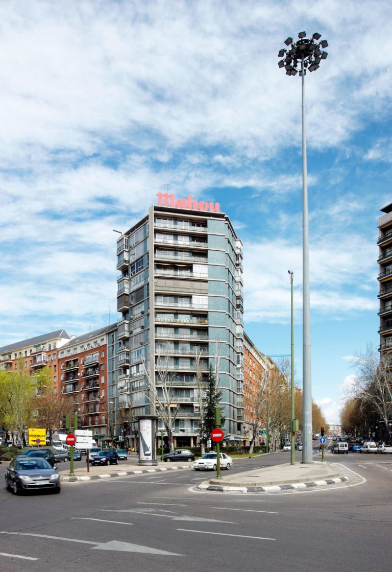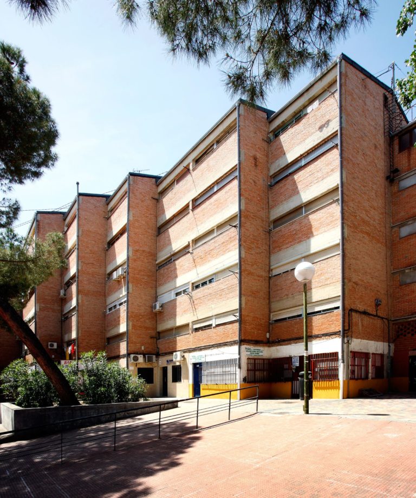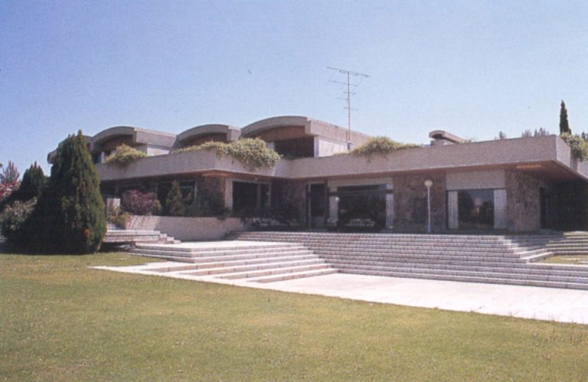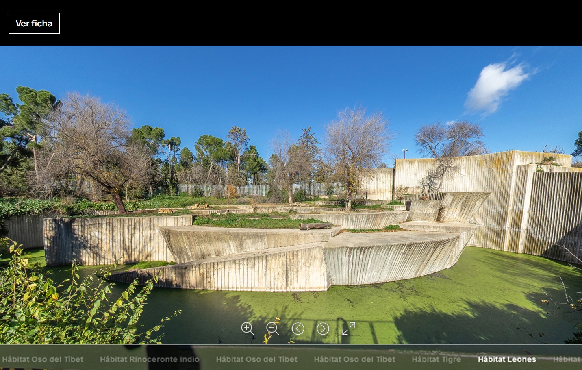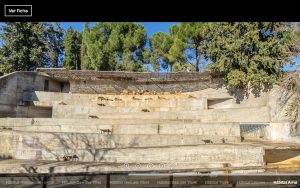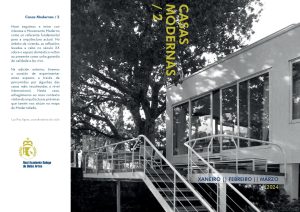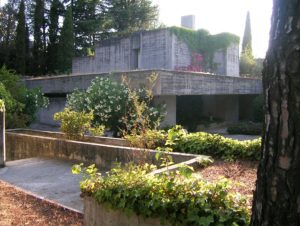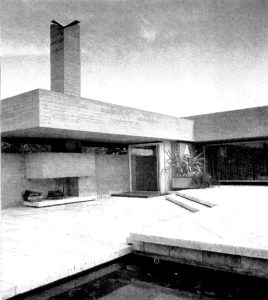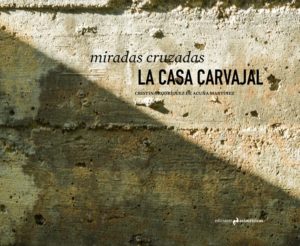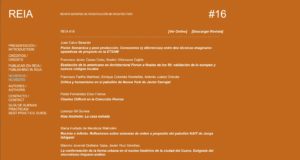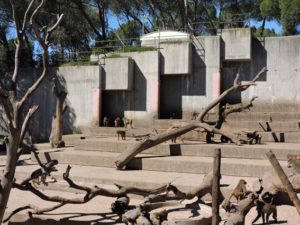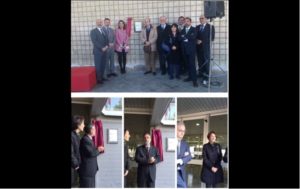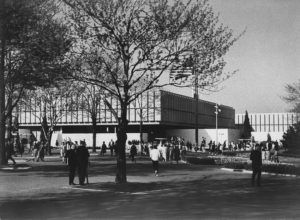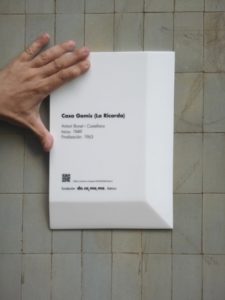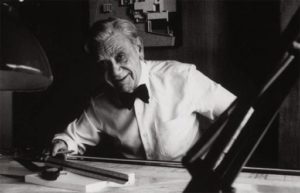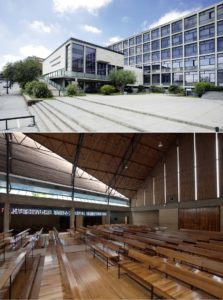Javier Carvajal Ferrer
Barcelona, 1926-Madrid, 2013
The son of a Castilian father and a Catalan mother, Javier Carvajal was born in Barcelona, where he lived through the Spanish Civil War as a child. His family’s wealth made it possible for him to travel, and he was raised in an atmosphere that fostered intellectual pursuits and creativity. After having been admitted to the Barcelona School of Architecture, he decided to move to Madrid to pursue his studies there. From his student days, his career was marked by many awards and recognitions, starting with the Extraordinary Award for a Final Degree Project and the prize from the Institute of African Studies, both in 1953. Just one year later, he was appointed deputy curator of architecture for the 2nd Sao Paulo Art Biennial and began teaching at the school where he had studied. It was the beginning of a long academic career that ultimately led him ultimately to the role of director of the architecture schools of Barcelona and Las Palmas.
Awarded a scholarship from the Spanish Academy, he moved to Rome where he lived and worked from 1955 to 1957. While in Rome, he designed two buildings, together with José María García de Paredes, that kicked off his brilliant career as a designer: a pantheon for distinguished Spaniards, commissioned by the Spanish ambassador in Italy, and a church in Vitoria commissioned by the city’s bishop. The parish of Our Lady of the Angels clearly displays an aspect that became a constant in his work: the pursuit of technical rigor and formal expressiveness through materials and structure. His time in Rome culminated with the prize from the Spanish Academy in Rome and the Gold Medal from the Milan Triennale. Upon his return to Spain, he founded the Spanish Society of Industrial Design (SEDI), with Carlos de Miguel and Luís Feduchi; its members included designers and companies like Darro, Roca and Loewe.
Beginning in the early 1960s, he received numerous private commissions in addition to winning various public competitions: he built two residential buildings in Madrid, in which the expression of exposed concrete began to take centre stage – especially the Torre de Valencia on calle Alcalá. In Barcelona, he designed the School of Commerce (Escuela de Altos Estudios Mercantiles) and, in New York, the Spanish Pavilion for the World’s Fair. This last project achieved remarkable success, in part due to its impressive interior design using a language that he later transferred to projects such as the Loewe store on calle Serrano in Madrid.
Carvajal’s experimentation with the technical and expressive capacities of exposed concrete reached its maximum effects in two single-family houses he built for his own family on adjoining plots in a residential development on the outskirts of Madrid: the Carvajal House and the García-Valdecasas House. For those projects, Carvajal was awarded the Fritz Schumacher Award from the University of Hannover. Because these works have appeared in numerous films, advertisements and music videos over the years, they are now among the most well-known examples of Spanish residential architecture from the second half of the 20th century. The architect’s research into concrete continued with his design for the Madrid zoo; the international impact of this project led him to receive commissions to build palaces and mosques in Saudi Arabia and Bahrain, beginning in the 1980s.
He continued to receive important commissions through the end of his career, such as the Teatro de la Maestranza in Seville and a hotel on Isla de la Cartuja, both within the framework of the Seville Expo ‘92. He also designed several corporate buildings, like the one for La Adriática insurance company on Paseo de la Castellana, one of the buildings that earned him the most awards. The work that concluded his career is the library building for the University of Navarra, the institution where he was employed at the end of his academic career.
Javier Carvajal occupied various representative roles and political posts, including dean of the Architects’ Association of Madrid, and he was one of the Spanish architects most committed to the defence of the profession and its practice.
Biography by Roger Subirà
Bibliography
- SANCHO, Javier Antón, MARTÍN-GÓMEZ, César, TÁRRAGO MINGO, Jorge, “Ideación práctica y construcción creativa. El pabellón de España para la Feria Mundial de Nueva York de 1964-1965”, in Informes de la Construcción 75, April-June 2023, 2023.
- FERNÁNDEZ, Luis, GARCÍA, Carlos, Javier Carvajal: Un arquitecto esencial, Fundación Cultural COAM, Madrid, 2008
- DELGADO ORUSCO, Eduardo, El Panteón de los Españoles en Roma, Diseño Editorial, Madrid, 2007.
- CARVAJAL FERRER, Javier, Javier Carvajal. Arquitectura Española Contemporánea, Munillaleria Editorial, Madrid, 2000.
- CARVAJAL FERRER, Javier, Javier Caravajal, sobre la génesis del proyecto a propósito del nuevo edificio de bibliotecas de la Universidad de Navarra, Colección Lecciones de Arquitectura, Universidad de Navarra, Pamplona, 2000.
- NIETO, Fuensanta, SOBEJANO, Enrique, “La Modernidad Revisada: Javier Carvajal y la arquitectura del siglo XX”, in Arquitectura Ibérica, vol. 15, nº 1, 2003, pp. 30-40.
- CARVAJAL FERRER, Javier, CANO LASSO, Julio, SAURA, Carlos, BLANCO LECROISSEY, Ignacio, FULLAONDO, Juan Daniel, Javier Carvajal arquitecto, COAM, Madrid, 1991.
