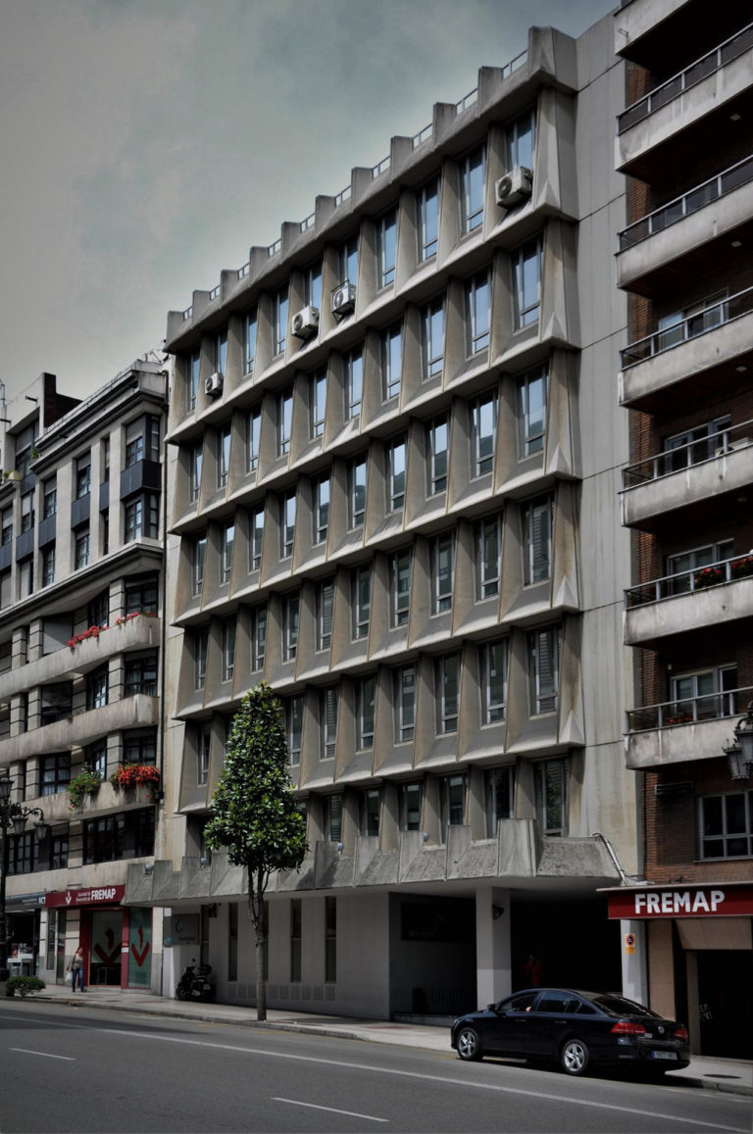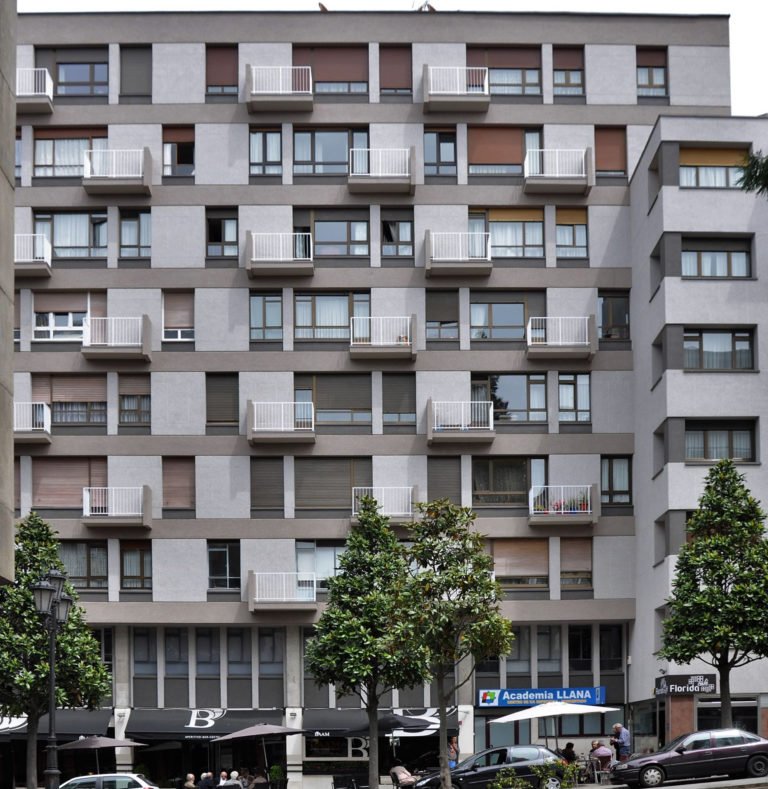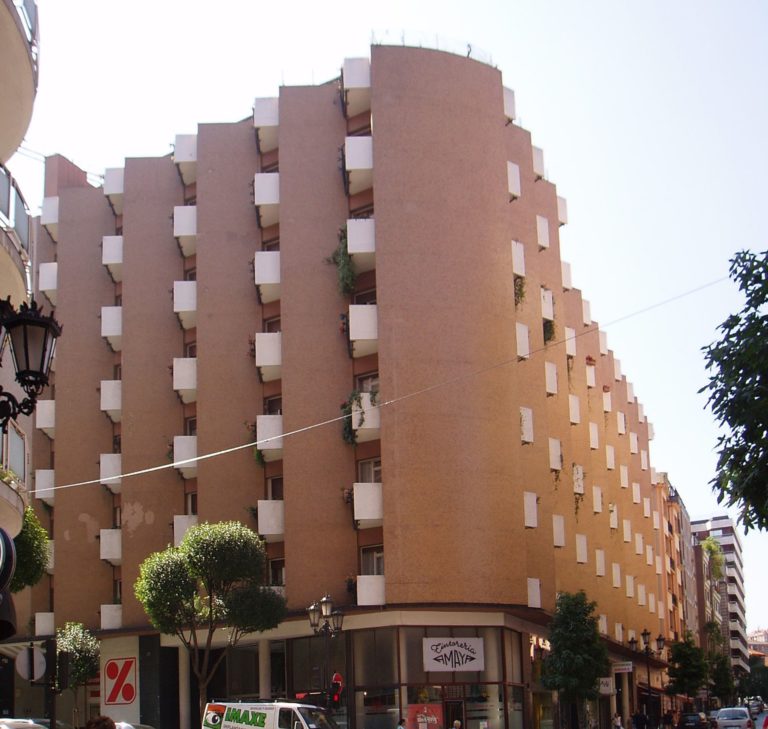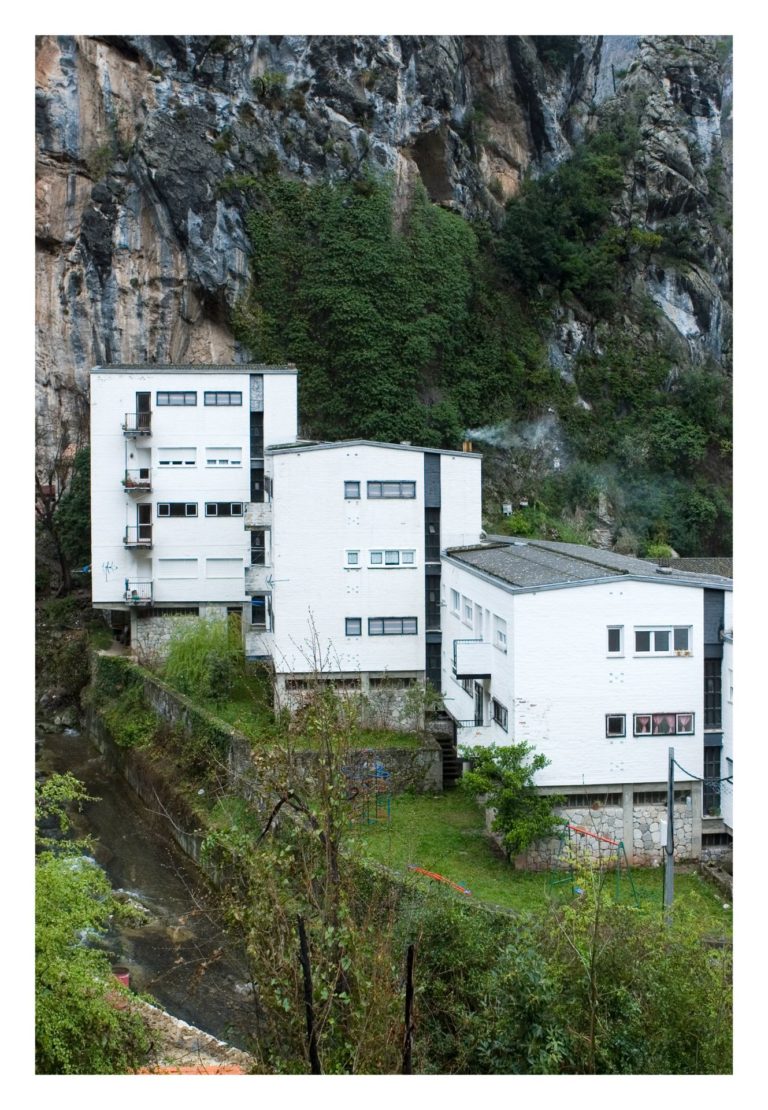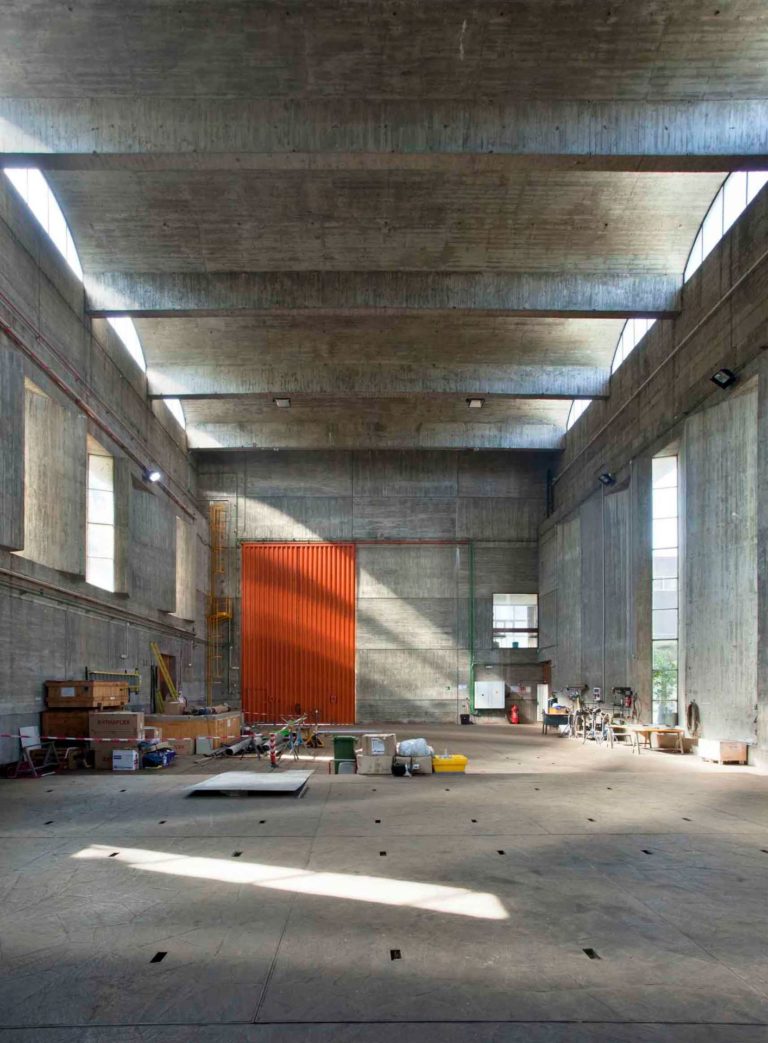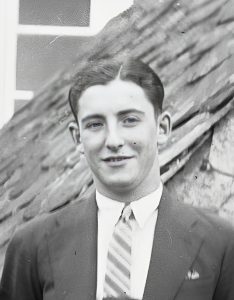
Ignacio Álvarez Castelao
Cangas del Narcea (Asturias), 1910-Oviedo, 1984
Ignacio Álvarez Castelao began his university training in Madrid, where he arrived in 1926 to study Civil Engineering. After a year, he decided to switch to the School of Architecture, where he finished his studies in 1936. He did not receive his degree until after the end of the Spanish Civil War, during which he participated in developing projects for military buildings, gaining experience in different techniques, which were later reflected in his work – particularly the use of reinforced concrete.
After the war, he decided to return to Asturias. In Oviedo he founded his own studio and, in 1941, he earned a position as an architect for the Tax Administration following a civil service examination. He then combined his work as a civil servant with private commissions. As the country went through a period of reconstruction, during which the style of the regime was imposed, from 1939 to the 1950s Castelao pursued a language of his own. He attended international conferences and made numerous trips around Europe to explore different forms of design; during these travels he met the Finnish architect Alvar Aalto, who became a major influence for him.
In the early years of his career, his designs were centred on multi-family housing characterized by a rich typological, formal, and material investigation, with aspects of an organic architecture. This experimental spirit can be seen in the working-class housing he built for different companies: Electra de Viesgo, La Hermida, Aguilar de Campoo, Soto de Ribera and Ribera de Arriba, and Arbón. The latter exhibited a language with clear ties to the modern movement, highlighting its urban planning principles, pursuing a careful transition between private areas and communal spaces.
His notable urban housing projects include the housing for employees of the Tax Administration, the Serrucho, the Serruchín, the Alsa building and the building at calle Santa Teresa 20, all in Oviedo, the latter in collaboration with Francisco Saro Posada. In these works he introduces new formal concepts for the volumetric composition of the façades, dispensing with the traditional alignment in pursuit of better orientation and views, playing with terraces, and alternating closed and open spaces.
Álvarez Castelao collaborated with the engineer Juan José Elorza on the construction of several hydroelectric plants, notably the Silvón plant and waterfall, and the Arbón plant and waterfall. His work spanned engineering, architecture and art, monumental spaces involving tall exposed concrete walls.
Other significant works by Castelao in Oviedo are the faculties of Geology and Biology and the faculty of Medicine, as well as the building for the headquarters of the Tax Administration in the former convent of Santa Clara. The latter was a controversial project, marked by a clear separation of languages, where the modern elements dominate the pre-existing historical vestiges. Without a doubt the crowning work of his career is the Faculty of Sciences, a work of total architecture that incorporates all the arts. The design reflects his passion for engineering and materials, achieving impressive spaces, rounding out the work with mosaics and coloured windows by Antonio Suárez, and sculptures by Joaquín Rubio Camín.
On the other hand, it is essential to remark on the significance of his research, which led him to patent several construction solutions. His contributions include, from 1942, the creation of a system of ceramic floor slabs with reinforced concrete ribs, which he called “MIT”. He later designed the “Castelao Knot”, an assembly system that he used in 1958 to build the roof of the Tenderina Petrol Station based on a lightweight hexagonal-shaped structure.
Beginning in the 1960s, when he became an inescapable point of reference for Asturian architecture, he began receiving numerous commissions from different institutions and his designs enjoyed widespread recognition.
Biography by Sara Agúndez Mosquera and Omar Rodríguez Mayo
Bibliography
- HUERTA NUÑO, Manuel Antonio, Asturias industrial: un recorrido por su patrimonio histórico, Ribadesella, Delallama, 2021.
- AGÚNDEZ MOSQUERA, Sara, MENÉNDEZ RIESGO, Silvia, RODRÍGUEZ MAYO, Omar, Rutas Arquitectónicas en la ciudad de Oviedo: Ignacio Álvarez Castelao, Ayuntamiento de Oviedo/Colegio Oficial de Arquitectos de Asturias, Oviedo, 2017.
- FERNÁNDEZ CUETO, Pablo, El hermano pequeño: Química Alba, Ignacio Álvarez Castelao, Universidad Politécnica de Madrid, ETSAM, 2014.
- NANCLARES, Fernando, RUIZ, Nieves. Lo moderno de nuevo: arquitectura en Asturias 1950-1965, La Micro, Madrid, 2014.
- FEAS, Luis, coord., Tomo XI Artistas Asturianos, Hércules Astur, Oviedo, 2013.
- RODRÍGUEZ MUÑOZ, Javier, Asturias monumental: la historia de Asturias a través de sus joyas arquitectónicas, Prensa Asturiana, Oviedo, 2012.
- ARANDA IRIARTE, Joaquín, Autores de arquitectura en Asturias, Joaquín Aranda Iriarte, Gijón, 2011.
- TIELVE GARCÍA, Natalia, Arquitectura moderna en la Central de Soto de Ribera: la obra de Ignacio Álvarez Castelao y Carlos Fernández Casado, CICEES, Centro de Iniciativas Culturales, Gijón, 2009.
- GARCÍA BRAÑA, Celestino, LANDROVE, Susana, TOSTOES, Ana, La arquitectura de la Industria, 1925-1965: Registro DOCOMOMO Ibérico, Fundación DOCOMOMO Ibérico, Barcelona, 2005.
- GARCÍA BRAÑA, Celestino, AGRASAR QUIROGA, Fernando, eds., Arquitectura moderna en Asturias, Galicia, Castilla y León. Ortodoxia, márgenes y transgresiones, Colegios Oficiales de Arquitectos de Asturias, Galicia, Castilla y León Este y León, A Coruña, 1998.
- GARCÍA-POLA, Miguel Ángel, “Asturias: la épica del desarrollo: la obra de Joaquín Vaquero Palacios, Ignacio Álvarez Castelao e Ildefonso Sánchez del Río”, en Quaderns d’arquitectura i urbanisme 215, 1997, pp. 92-99.
- ALONSO PEREIRA, José Ramón. Historia General de la Arquitectura en Asturias. Colegio Oficial de Arquitectos de Asturias, Oviedo, 1996.
- COSTA, Xavier, LANDROVE, Susana. Arquitectura del Movimiento Moderno: Registro DOCOMOMO Ibérico = Architecture of the modern movement: Iberian Docomomo register, 1925-1965, Fundación Mies Van der Rohe, Barcelona, 1996.

