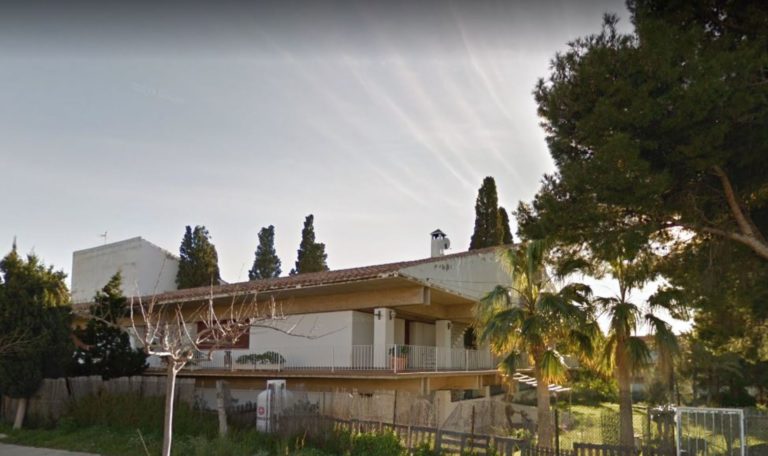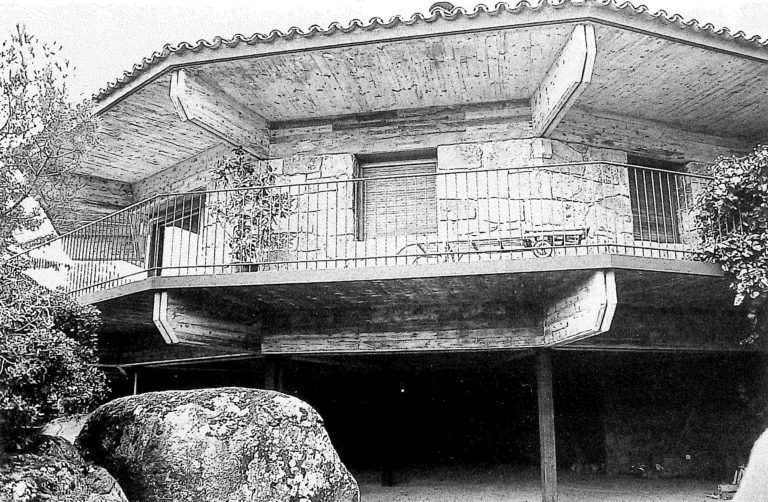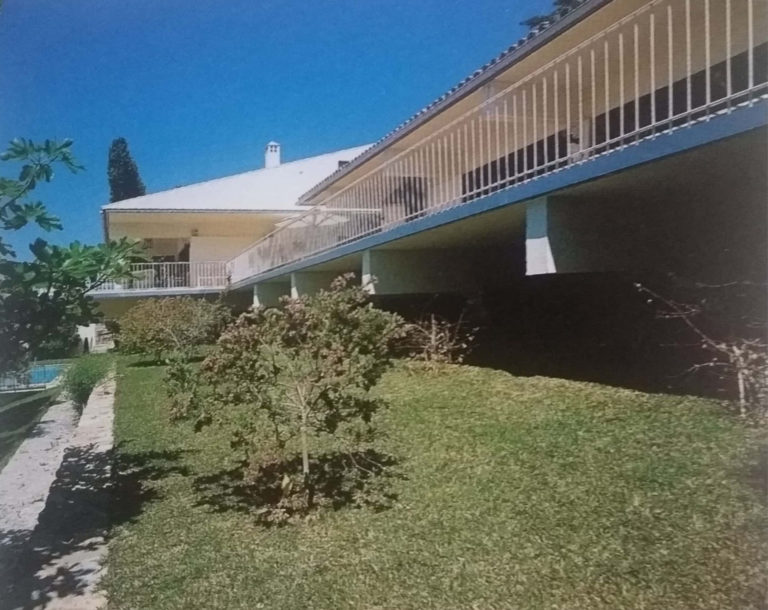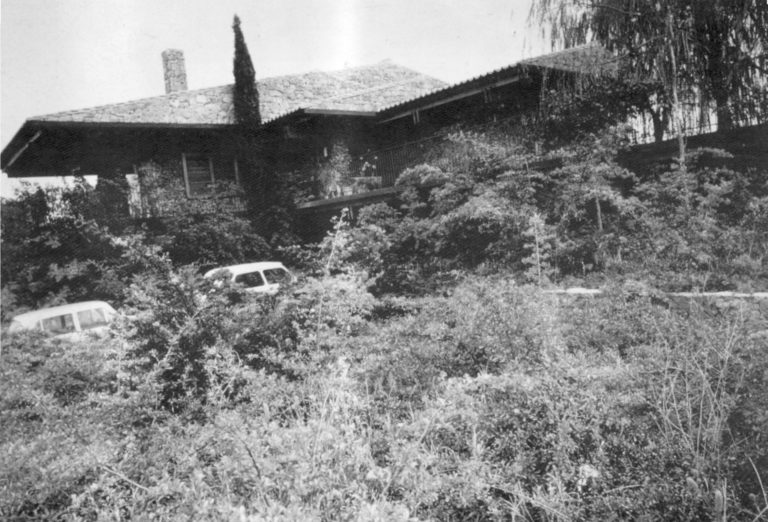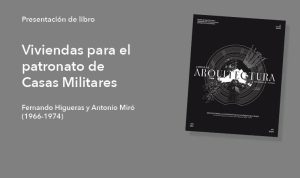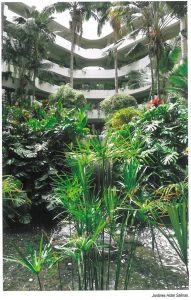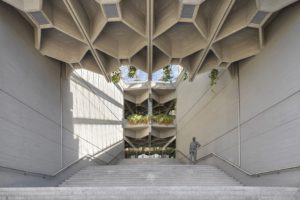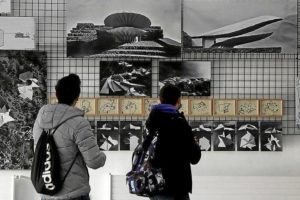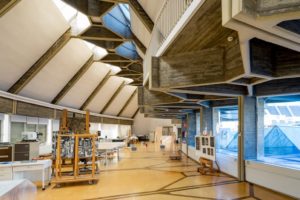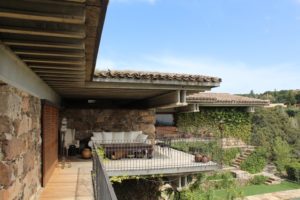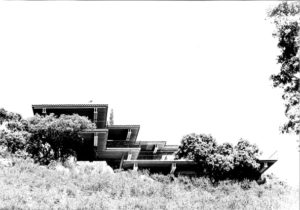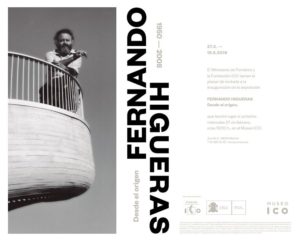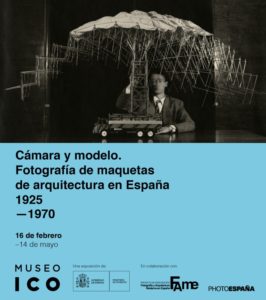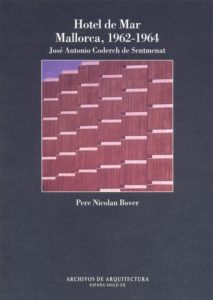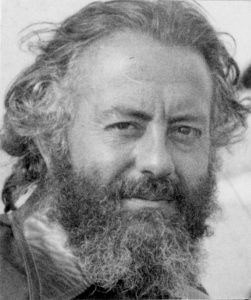
Fernando Higueras Díaz
Madrid, 1930-2008
Born in Madrid in 1930, Fernando Higueras Díaz received a liberal education at the Instituto Escuela y Colegio Estudio with a broad artistic component that included music, voice, painting, sculpture and photography, in parallel to his studies at the Madrid School of Architecture, where he earned his degree in 1959. That same year, he was awarded the Acha y Urioste scholarship.
Although his studio was located in Madrid, Higueras worked all over the Peninsula and, especially, in the Canary Islands, as well as abroad.
He worked for several years in collaboration with Antonio Miró and the artist César Manrique, while also working on occasion with Félix Candela and Rafael Moneo, among others.
A man with great artistic ability, he is one of the greatest Spanish representatives of architectural informalism, as he quickly abandoned the Spanish functionalist currents of his time, the new post-war rationalism, and opted for a brutalist, very expressive organicism that favoured his daring exposed concrete structures, one of the distinctive features of his architecture. Higueras stands as a clear precedent for the current focus on environmentalism, as demonstrated by his analysis of natural forms, especially radial and concentric structures, which resulted in a biomorphic language. Together with an in-depth study of the conditions of the physical environment, climate control, respect for the territory and the native landscape, and the introduction of greenery in his designs, these qualities made his work a bold precursor of today’s informalist architecture. His projects and interventions in the Canary Islands, especially in Lanzarote, display a careful organicism that maintains a regard for the island’s protection.
This organicism does not rule out the use of functionalist tools, such as a constant modulation of regular floorplans, a penetrating structural study that enabled large spans and a bold play of spaces, along with a perfect constructive adaptation in his designs.
Shortly after completing his studies, in 1960, he entered the competition for the design of artists’ residences in El Pardo. The project was a precursor to his later works, in which he managed to mitigate the impact of the weather through intermediate spaces covered by large spans of exposed reinforced concrete structures. We find similar structures in the first homes he built, like the one for César Manrique in Cercedilla (Madrid), and he continued to generate visual plays using strong contrasts of light and shadow in the Lucio Muñoz House, the La Macarrona House, and the Santonja House, all in the Community of Madrid, as well as the Andrés Segovia House, the Fierro House, and the Las Terrazas development, on the coast of Andalusia.
This resource was used masterfully, combined with radial floor plans, in the competition for the multipurpose building in Monte Carlo and in the design for the Wutrich House in Lanzarote, both unbuilt. It was brought to life, however, in two of his masterpieces, both in Madrid: the well-known Spanish Cultural Heritage Institute, where the brutalist forms contrast with the rationalist architecture of the University City and the preliminary design of which, in collaboration with Moneo, won the National Architecture Prize in 1961; and the military housing in San Bernardo, where cantilevered terraces covered with vegetation and reinforced concrete porticos on the ground floor gave rise to one of the boldest images in Madrid’s residential architecture.
Likewise, Higueras, together with Miró, Weber, Cabrera and Crespi, proposed a substantive renewal of social housing in their design for the Unidad Vecinal de Absorción de Hortaleza, in Madrid, where large corralas filled with vegetation, large spans, and spacious patios offered a more humane vision of public housing developments, as is also the case in the Colegio de Ajarafe (Seville), built with Miró, and the Osorio Morales complex in Granada, which incorporates high-rise blocks.
Fernando Higueras is one of the most original and creative authors of the 20th-century Spanish architectural panorama. His contributions to the modern movement highlight, above all, the continuity and spatial fluidity of his architecture along with an analysis of the landscape and the physical environment that fuels the generation of the organic forms in his designs, which despite their brutalism, exude a profound humanism and a connection with nature.
His work in the countercurrent, his international projection, and his near total absence of theoretical or academic work prevented him from creating a school and hindered the dissemination and understanding of his work in our country.
In addition to numerous awards during his time as a student, he was runner up and won the National Architecture Prize in 1960 and 1961, he was nominated for the Pritzker Prize in 1983 and the Wolf Prize in 1987, he was a finalist for the Antonio Camuñas Award in 1985 and, finally, he was awarded the First Special Prize at the Buenos Aires Biennial/87, for the exhibition 10 Arquitectos Españoles.
Biography by Alberto Sanz
Bibliography
- FERNÁNDEZ-GALIANO, Luis, Maestros españoles, Arquitectura Viva, Madrid, 2021.
- GARCÍA OVIES, Ascensión, El pensamiento creativo de Fernando Higueras, Diseño, Buenos Aires, 2020.
- “Sobre arquitectura española años 60′. RA-64/72/128” [1964 y 1969], in Arquitectura COAM: revista de arquitectura y urbanismo del Colegio Oficial de Arquitectos de Madrid, Colegio Oficial de Arquitectos de Madrid, Fundación Arquitectura COAM, Madrid, May 2019, p. 23
- ARCARAZ PUNTONET, Jon, “Tendiendo puentes: José Antonio Fernández Ordóñez y Fernando Higueras”, in La tecnología en la arquitectura moderna (1925-1975): mito y realidad: actas preliminares, T6 Ediciones, Pamplona, 2018, pp. 103-108.
- “A Fernando Higueras: (1930-2008)”, in INDE Informació i Debat, Col.legi d’Arquitectes de Catalunya, Barcelona, February 2008, p. 76.
- AA VV, Fernando Higueras: intexturas extructuras, Fundación Arquitectura COAM, EA! Ediciones de Arquitectura, Madrid, 2008.
- TORRES MCCRORY, Álvaro de, “Fernando Higueras: artista total de la vida, libre e inagotable”, in Arquitectos de Madrid 2, Colegio Oficial de Arquitectos, Madrid, June 2008, pp. 40-46.
- “A Fernando Higueras: (1930-2008)”, in INDE Informació i Debat, Col.legi d’Arquitectes de Catalunya, Barcelona, February 2008, p. 76.
- FERNÁNDEZ-GALIANO, Luis, “La Corona de Pámpanos. Fernando Higueras, 1930-2008”, en Arquitectura Viva 115, Madrid, 2007, p. 112.
- PÉREZ ARROYO, Salvador, Los años críticos. 10 arquitectos españoles, Fundación Antonio Camuñas, Madrid, 2004.
- RIVERO, José, “Fernando Higueras, memoria particular”, in Formas de Arquitectura y Arte 8, Colegio de Arquitectos, Ciudad Real, 3rd Semester 2004, pp. 4-5.
- GARCÍA PÉREZ, María Cristina, Guía básica de Arquitectura de Madrid, Colegio Oficial de Arquitectos de Madrid, Madrid, 2002.
- “Fernando Higueras”, en Guía de la Arquitectura Española del siglo XX 509, Ministerio de Fomento, Madrid, July-August 2002.
- NAVARRO SEGURA, María Isabel, “Desde el origen: la arquitectura de Fernando Higueras”, en Basa 24, Colegio Oficial de Arquitectos de Canarias, Santa Cruz de Tenerife, 1st Semester 2001, pp. 4-35.
- AA VV, Fernando Higueras: arquitecturas, Fundación Cultural COAM, Madrid, 1997.
- HUMANES BUSTAMANTE, Alberto, “Fernando Higueras arquitecto figurativo: Fundación Cultural COAM, Madrid 8 abril-9 mayo 1997”, in Arquitectura 310, Colegio Oficial de Arquitectos de Madrid, Madrid, 2nd Semester 1997, p. 102.
- BALDELLOU, Miguel Ángel y CAPITEL, Antón, “Arquitectura Española del siglo xx”, in Summa artis: historia general del Arte, vol. XL, Espasa Calpe, Madrid, 1996.
- AA VV, La Casa, el arquitecto y su tiempo, Colegio Oficial de Arquitectos de Madrid, Madrid, 1990.
- BOTIA, Lola, Fernando Higueras, Xarait, Madrid, 1987.
- FERNÁNDEZ ALBA, Antonio, Architecture Espagnole. 30 Oeuvres, Ministerio de Cultura, Madrid, 1985.
- BOTIA, Lola, Fernando Higueras. Currículum Vitae 1959-1984, Safer, Madrid, 1985.
- “Fernando Higueras”, in Enciclopedia Espasa, Espasa Calpe, Madrid, 1983.
- GUERRA DE LA VEGA, Ramón, Madrid 1920-1980. Guía de Arquitectura Contemporánea, Madrid, 1980.
- “Arquitectura española contemporánea”, in Controspazio 4, Edizioni Dedalo, Bari, July-August 1979, p. 2-64.
- BALDELLOU, Miguel Ángel, “La “Escuela” de Madrid, diez años después”, in Boden 18, Summer of 1978, p. 5-43.
- “Fernando Higueras” (número monográfico), in A + U 97, 1977.
- “La Obra de Fernando Higueras”, in Summarios 14, Summa SACIFI, Buenos Aires, December 1977, p. 32.
- PORCEL, Baltasar, “Fernando Higueras, en la originalidad”, in Jano: arquitectura, decoración y humanidades 16, May1974, pp. 21-25.
- CASTRO ARINES, José de, Fernando Higueras, Madrid, Servicio de Publicaciones del Ministerio de Educación y Ciencia, Dirección General de Bellas Artes, 1972
- “Fernando Higueras” (número monográfico), in Nueva Forma 65, June 1971.
- “Fernando Higueras” (número monográfico), in A + U 8, August 1971.
- SANTIAGO, Amón, “Higueras y Miró”, en Nueva Forma 65, June 1971, pp. 2-66.
- “Fernando Higueras” (número monográfico), in Nueva Forma 49, February 1970.
- “Fernando Higueras” (número monográfico), in Nueva Forma 46-47, November 1969.
- DOMÈNECH, Ll., La arquitectura española contemporánea, Blume, Barcelona, 1968.
- “España 1968: epígonos y novadores”, in L’Architecture d’Aujourd’hui, 139, September 1968, pp. 93-108.
- “La Obra de Fernando Higueras, en colaboración con otros arquitectos e ingenieros”, in Hogar y Arquitectura 42, September-October 1962, pp. 17-50
- “Fernando Higueras” (número monográfico sobre la arquitectura española), in Zodiac15, 1961
- “Fernando Higueras” [número monográfico], in Hogar y Arquitectura42, September-October 1960.

