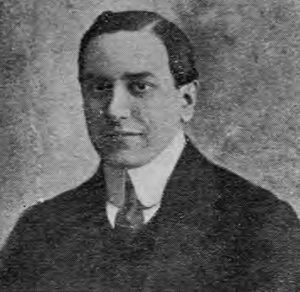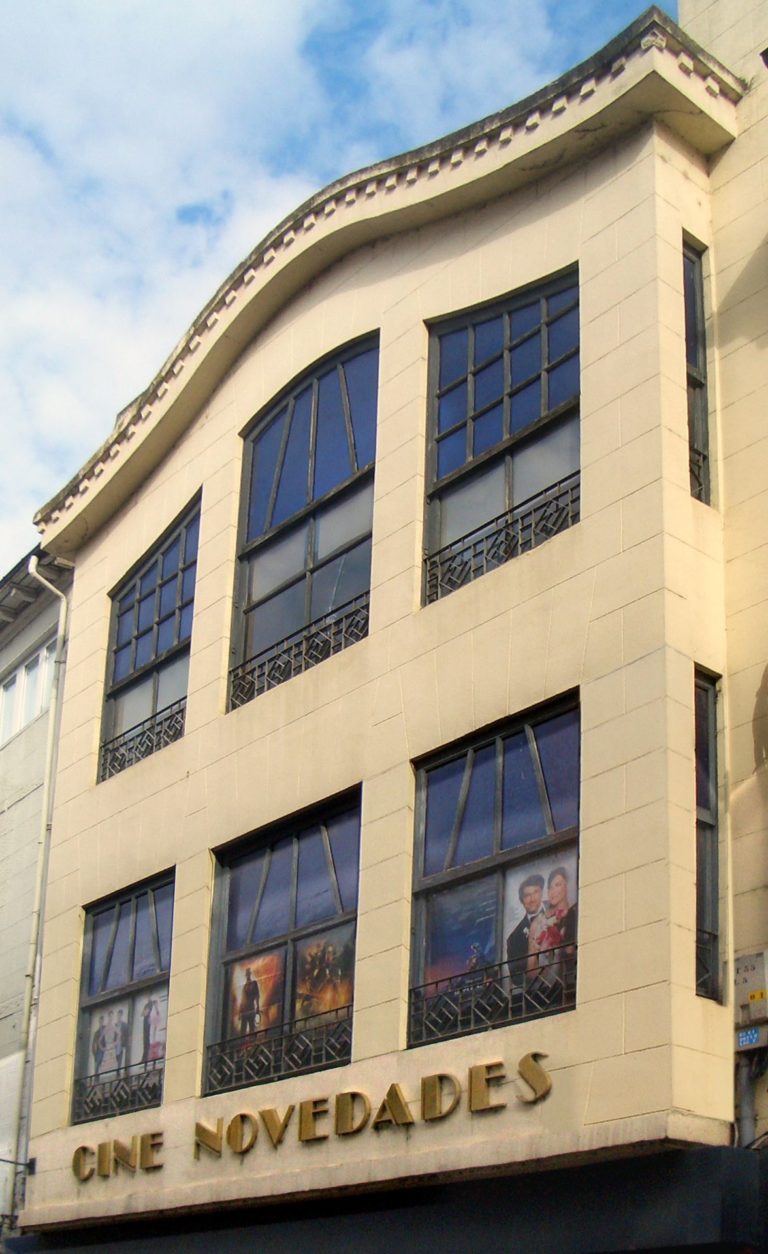
Fermín Álamo Ferrer
Logroño, 1885-1937
Born in Logroño on 26 August 1885 into a wealthy family with a history of military service, he attended secondary school between Manresa and Logroño, and then studied architecture at the Barcelona School, where he graduated in January of 1911.
The city, which offered an exceptional and enriching environment, prompted the architect to pursue the study and understanding of contemporary architecture. He complemented his studies with trips through Europe to visit Italy, Germany, Austria and France, and with the compilation of a large and engrossing library, which he kept in his studio on calle Once de Junio in Logroño.
Settling in Logroño to begin his professional practice, he became the most productive and interesting architect of the early 20th century in La Rioja, although his tragic accidental death in the course of duty at the Agoncillo Airfield (La Rioja) in 1937 cut short his brilliant professional career.
With the enthusiasm characteristic of a recent graduate, he entered the 1911 National Competition of Schematic Designs for the Ibero-American Exhibition in Seville. His schematic design was dismissed by the jury as “exotic” and “modernist nonsense”, in comparison with the winning project by the Sevillian architect Aníbal González. Six years later, he entered another national competition, for the headquarters of the Ministry of the Navy in Madrid. Álamo completed a schematic design with a clear neo-Renaissance style that earned him second prize. His Schematic Design for the Ibero-American Exhibition in Seville was a precursor of modernity, tying in with the art nouveau of the Viennese Secession and with forms from Catalan modernism, which can be seen in several of his residential buildings.
He held a number of professional positions: in 1913, he was named a member of the Royal Academy of Fine Arts of San Fernando and, beginning in 1924, he became municipal architect of Miranda de Ebro (Burgos). From 1925 to 1931, he served as substitute municipal architect of Logroño and, in August 1936, he became an architect for the Provincial Council of Logroño. During his career as an architect in Miranda and Logroño, he designed a large number of buildings and developed different urban planning projects in both cities.
In the 1920s, his architectural language reached a very interesting unique quality in the Plaza de Abastos in Logroño. It was marked by an eclecticism, in which he freely combined architectural elements he had used before, which led him toward a heterodox rationalism, present in many of his later residential buildings located on the Gran Vía in Logroño.
Tradition and modernity are two concepts that were present in Fermín Álamo’s architecture throughout his professional career. Historicism, mainly following neomedieval and neo-Renaissance guidelines, in both residential and singular buildings.
Biography by Vanesa Marauri
Bibliography
- CERRILLO RUBIO, M. Inmaculada, Arquitectura de los siglos XIX y XX en La Rioja, en El Arte en La Rioja, Caja Rioja, Logroño, 2006.
- CERRILLO RUBIO, M. Inmaculada, La ciudad de Logroño y el ferrocarril: arquitectura y urbanismo, en Ferrocarril en La Rioja, Instituto de Estudios Riojanos (IER), Logroño, 2002.
- CERRILLO RUBIO, M. Inmaculada, “Hacia el ensanche de la ciudad. Estructura urbana y arquitectura en Logroño entre 1904 y 1936”, in AA VV, Historia de Logroño, vol. V, Ayuntamiento-Ibercaja, Logroño, 1995.
- CERRILLO RUBIO, M. Inmaculada, La formación de la ciudad contemporánea Logroño 1850-1936. Desarrollo urbanístico y Tipologías arquitectónicas, Ayuntamiento- Instituto de Estudios Riojanos (IER), Logroño, 1993.
- CERRILLO RUBIO, M. Inmaculada, Tradición y Modernidad en la arquitectura de Fermín Álamo, Ayuntamiento-Instituto de Estudios Riojanos (IER), Logroño, 1987.
- CUADRA, Gerardo, La Rioja y sus gentes, Diputación Provincial, Logroño, 1982.
- RODRÍGUEZ BERNAL, Eduardo, La exposición Ibero-americana de Sevilla de 1929 a través de la prensa local. Su génesis y primeras manifestaciones (1905-1914), Diputación Provincial de Sevilla, Sevilla, 1981, pp. 325-329.
- GARCÍA-POZUELO, Domingo, Arquitectura de Logroño, COAR, Logroño, 1980.
- VILLAR MOVELLÁN, Alberto, La arquitectura del regionalismo en Sevilla, Diputación Provincial de Sevilla, Sevilla, 1979, p. 236.
- NAVASCUÉS, Pedro, “Del neoclasicismo al Modernismo”, in AA VV, Historia del Arte Hispánico, vol. V, Alhambra, Madrid, 1979, p. 120.
- VILLAR MOVELLÁN, Alberto, Arquitectura del Modernismo en Sevilla, Diputación Provincial, Sevilla, 1973, pp. 131-136.
- PÉREZ ESCOLANO, Víctor, Aníbal González Arquitecto (1876-1929), Diputación Provincial de Sevilla, Sevilla, 1973, pp. 26 and 62.


