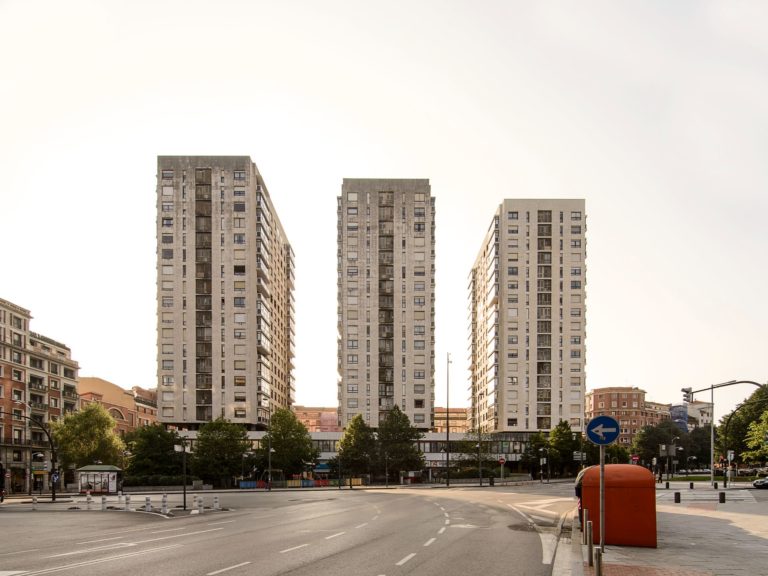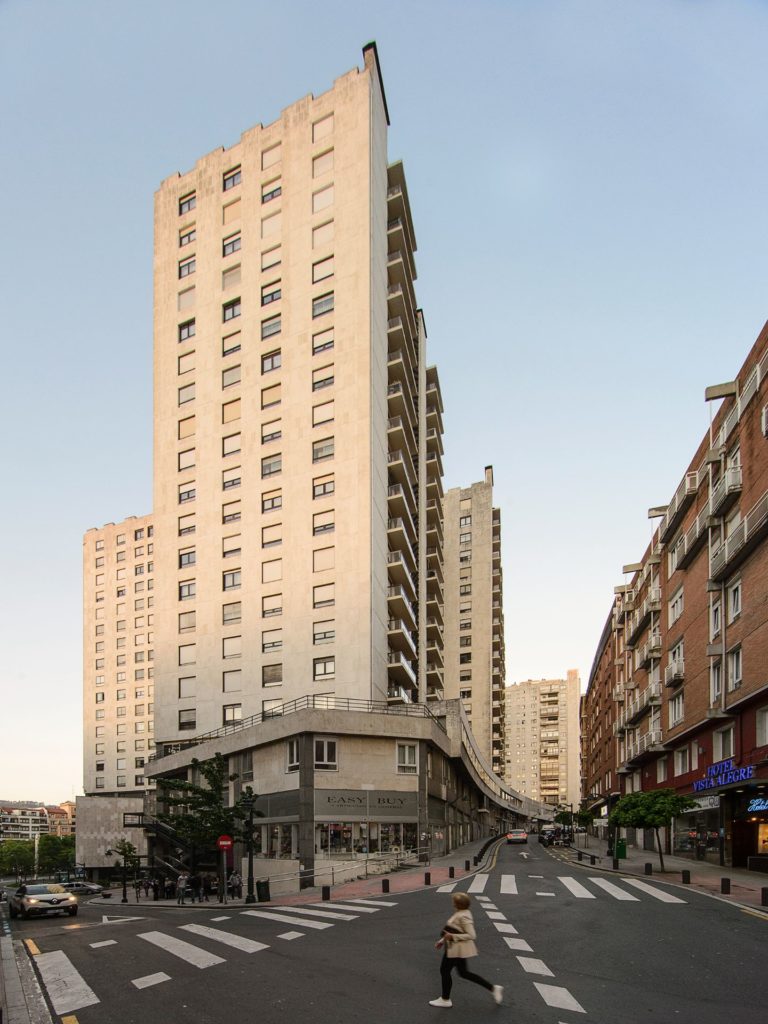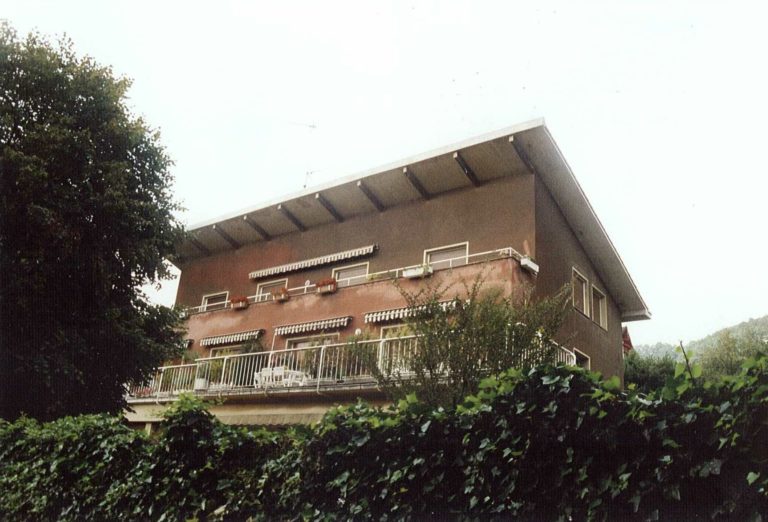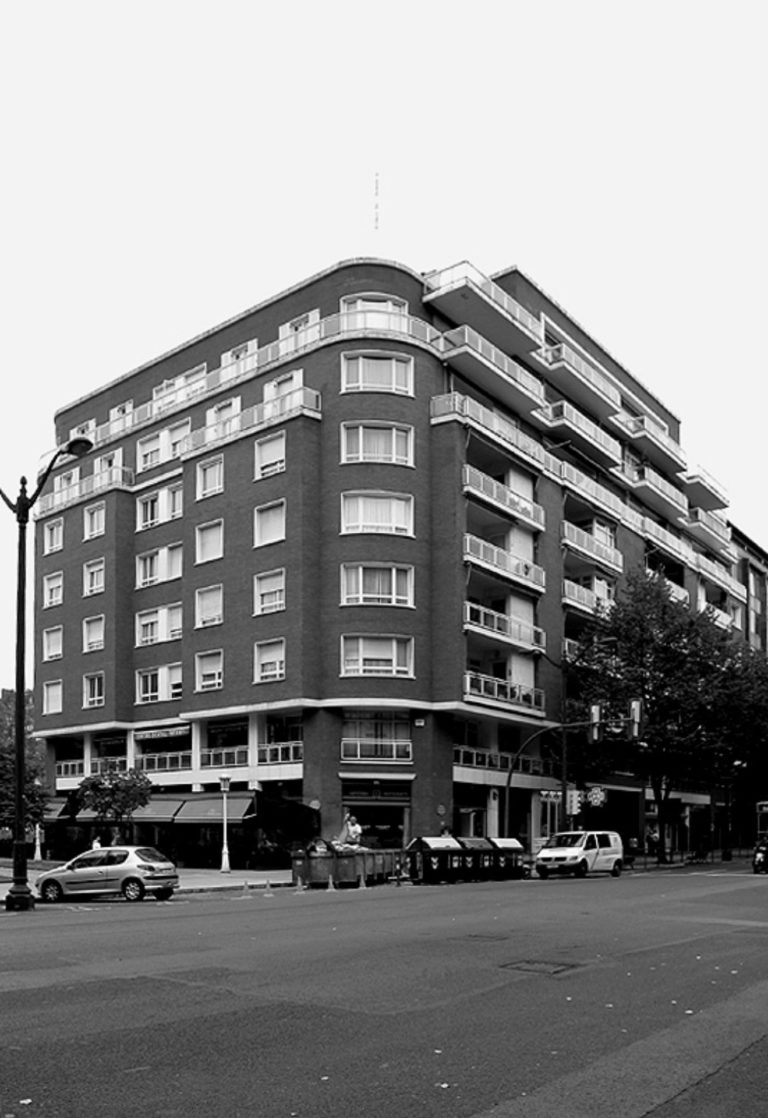Eugenio María Aguinaga Azqueta
San Sebastián, 1910-Getxo, 2002
Eugenio Mª de Aguinaga was born in San Sebastián. An only child, his father was a lawyer, and his mother came from a family of shipowners. Beginning in 1913, he lived in the neighbourhood of Ategorrieta in San Sebastián, in Villa Eugenia, built by his mother’s family, although he spent part of his childhood in Mondragón, where his grandfather was a notary.
With no other precedent of architects in the family other than a cousin eight years his senior, he decided to study architecture. To that end, he moved to Madrid with his parents in 1926.
He began architecture school in 1928, where he met Carlos de Miguel, Félix Candela and Fernando Chueca-Goitia, among others. During his studies, and along with Carlos de Miguel, he worked in the studio of Luis Gutiérrez Soto from 1932 to 1935. Those days marked the beginning of a long friendship and a professional collaboration. Aguinaga was a remarkable draftsman, and his final projects at the School of Architecture showed a clear rationalist style: “He was especially fond of a bus station with a hanging structure that he designed in the 33-34 academic year”,1 the year in which he finished his degree, and received the award for best thesis project. That same year he founded a studio in Madrid and travelled to England for the first time. He also developed a predilection for the English tradition, which remained a constant for much of his professional career.
His cousin José Manuel Aizpurua, an architect and member of the GATEPAC, was finishing his degree when Eugenio began. They entered two competitions together: for a secondary school in Cartagena and for the School of Forestry Engineers in Madrid. They won both, but neither of the projects were ever built. Eugenio Aguinaga did not participate in another competition after that.
His first commission came in November of 1934, from his maternal uncle, who wanted to build a country house in San Sebastián: Sollube House, which was published in the Revista Nacional de Arquitectura, one of the architect’s best-known works.
After the parenthesis of the war, he was hired as an architect for the Provincial Council of Biscay in 1940, and he moved to Bilbao, where he spent most of his four-decade-long professional career. He built more than 300 projects, largely private housing commissions.
In 1941, he designed the Santa Marina Anti-Tuberculosis Sanatorium, the headquarters of Seguros Bilbao on the Gran Vía, and the village of Firestone. That same year he moved to Neguri, where his eight children were born, the second of whom, Eugenio, also became an architect. During this period he designed Cisco II on Avenida de Zugazarte, an important milestone in his career. “When he was designing the Cisco house, he compiled extensive documentation and did a thorough study of construction details. They constitute one of the most interesting collections in his archive.”2
Later, in 1950, he moved his studio to the Gran Vía in Bilbao. The quality of his designs and his skill as a draftsman are a commonality across all Eugenio Aguinaga’s work, built exactly as designed thanks to the efforts of superb collaborators, including Manuel Gabiola, the quantity surveyor for all his projects. Various young architects also worked in the studio, some coming from abroad. One of them was Iñigo Eulate, who became Aguinaga’s working partner from 1972 to 1980.
Aguinaga did almost no work for the public administration, nor did he usually work for large developers. He refused massive constructions and large-scale residential projects, focusing instead on single-family homes and small blocks of flats, and limiting the majority to a relatively small geographic area. This period in the 1950s includes his residential buildings in Solokoetxe, the residential building at Gran Vía 56 in Bilbao, as well as the Metacal factory in Etxebarri, which displays characteristics of a modern rationalism.
In 1957, he travelled to the United States on a trip organized by the ICA, with a group of 10 architects, including his friend Carlos de Miguel. He had the opportunity to meet Frank Lloyd Wright at his house in Taliesin East, as well as Mies Van der Rohe, at the Chicago School of Architecture.
Throughout his entire professional career, Eugenio Aguinaga maintained contact with international currents through travel and publications. “Architectural Forum, Architectural Record from the US, Architectural Review from England, and Baumeister from Germany arrived at the house like clockwork. Of course, there was also Arquitectura, from Madrid, directed by his friend Carlos de Miguel.”3 Thus, Wright, Van der Rohe and Neutra were the contemporary architects who had the most influence on Aguinaga’s work. Additionally, it is worth highlighting the influence of English culture and the work of Robert Adam and Edwin Lutyens, among others.
The designs that followed his professional trip to the United States can be seen as belonging to a second period of the Modern Movement, in which he can be included in generational terms. In the words of his son: “His youthful rationalism and admiration for the Modern Movement reemerged in his later years whenever he had the opportunity, and they gave rise to what in my opinion are his best designs: the Punta Galea Golf Club, probably his best work, and the residential building on calle Elcano.”4
The clubhouse at the La Galea Golf Club received the Pedro Asúa Award in 1965 from the Biscay Delegation of the Official Basque-Navarrese Architects’ Association, where Aguinaga served as treasurer (1947-1949) while Ricardo Bastida was dean, a position he would later take over (1954-1956).
Later works from the 1970s, which he carried out in collaboration, include the residences on calle Doctor Areilza, the Zabalburu housing complex and shopping centre, and the Etxezuri towers, where the plan “is a variant of the layout used by Mies for the Lake Shore Drive Apartments in Chicago”.5
His final works include the School of Architecture of the University of Navarra, together with Carlos Sobrini and Rafael Echaide, where the collection of his works from between 1934 and 1983 is held in the archive.
A member of the Royal Academy of Fine Arts of San Fernando, he was awarded the Order of Civil Merit for the work he did for the Provincial Council of Biscay between 1940 and 1953. He received the Xabier María de Munibe Award for architecture and urban planning from the Basque Government in 2000 as a public recognition of his professional career.
Biography by María Iza
Notes
1,2,3,4 Aguinaga Churruca, Eugenio, “Recuerdos entre bastidores”, in Aguinaga. Obras, Arquitectos Contemporáneos Collection 1, COAVN, Biscay Delegation, Bilbao, 1992, pp. 10-15.
Bibliography
- GARCÍA ODIAGA, Iñigo, BEGIRISTAIN MITXELENA, Iñaki, “Del ángulo recto a la retícula hexagonal. Procesos geométricos en el Club de Golf La Galea, 1964, Eugenio Aguinaga”, in COUCEIRO NÚÑEZ, Teresa, coord., VI Congreso Internacional Pioneros de la Arquitectura Moderna Española: El proceso del proyecto, Fundación Alejandro de La Sota, Madrid, 2021, pp. 74-91.
- MUÑOZ FERNÁNDEZ, Francisco Javier, “Eugenio de Aguinaga y la patente inglesa de viviendas prefabricadas Uni-Seco. Un ensayo para afrontar la falta de alojamientos en Bilbao en la década de los cuarenta”, in POZO MUNICIO, José Manuel, GARCÍA-DIEGO VILLARÍAS, Héctor, CABALLERO ZUBIA, Beatriz, coords., Arquitectura importada y exportada en España y Portugal (1925-1975). Actas preliminares 5-6 de mayo de 2016, T6 ediciones, Pamplona, 2016.
- FERNANDEZ PER, Aurora, “Eugenio Aguinaga: Premio Munibe 2000”, Gobierno Vasco, Vitoria-Gasteiz, 2002.
- AGUINAGA CHURRUCA, Eugenio, “Apuntes biográficos”, in FERNÁNDEZ PER, A., ed., Eugenio Aguinaga, Gobierno Vasco, Vitoria, 2002, pp. 16-31.
- ROMÁN, Antonio, “Un eclecticismo de gusto doméstico”, in FERNÁNDEZ PER, A., ed., Eugenio Aguinaga, Gobierno Vasco, Vitoria, 2002, pp. 32-55.
- AGUINAGA CHURRUCA, Eugenio, Aguinaga y Asociados. Obra escogida. 1970-2010, Madrid, 2010.
- AA VV, 11 Arquitectos de Bizkaia S.XX, Colegio Oficial de Arquitectos Vasco-Navarro, Delegación en Bizkaia, Bilbao, 2009.
- VIAR FRAILE, Iñigo, Obras, Colección Arquitectos Contemporáneos 1, COAVN, Delegación en Bizkaia, Bilbao, 1992.
- SANZ ESQUIDE, José Ángel, “La arquitectura en el País Vasco en los años treinta”, in Arte y artistas vascos durante los años 30, Diputación Foral de Gipuzkoa, San Sebastián, 1986, pp. 23-29, 34-38.
- FULLAONDO, Juan Daniel, “El dilema vasco, in busca del tiempo perdido (Los rostros de Eugenio Aguinaga)”, in A&V3, 1985, pp. 74-81.
- DE MIGUEL, Carlos, Arquitectura Española Contemporánea I (1880-1950), Aguilar, Madrid, 1961, pp.193-195, 244.
- “Eugenio Aguinaga” Nueva Forma 36, 1969, pp. 6-25.
- AGUINAGA AZQUETA, Eugenio María, FISAC, Miguel, “Arquitectos olvidados. José Manuel Aizpúrua”, in Revista Nacional de Arquitectura 191, noviembre de 1957, pp. 8-12.
- “Fábrica Metacal en Bilbao”, in Revista Nacional de Arquitectura 190, October 1957, p. 25.
- “Arquitectos olvidados”, in Revista Nacional de Arquitectura 191, November 1957, p. 13.
- “Grupo de viviendas en Bilbao”, in Revista Nacional de Arquitectura 166, October 1955, p. 25.
- “Poblado Firestone Hispania. Bilbao”, in Revista Nacional de Arquitectura 154, October 1954, p. 5.
- “Viviendas en La Quintana”, in Revista Nacional de Arquitectura 150, June 1954, p. 13.
- AGUINAGA AZQUETA, Eugenio María, BLANCO, Julio, “Ideas generales a tener en cuenta en la construcción de sanatorios antituberculosos de beneficiencia y su aplicación en el caso de sanatorio en Bilbao”, in Revista Nacional de Arquitectura 126, June 1952, pp. 32-48.
- “Centro sanitario de Ortuella”, in Revista Nacional de Arquitectura 106, October 1950. p. 437.
- AGUINAGA AZQUETA, Eugenio María, ZAVALA, Juan de, “Réplica a ʽDefensa de una restauraciónʼ. Sobre la construcción de viviendas”, in Revista Nacional de Arquitectura 97, January 1950, p. 30.
- “Nueva cocina del grupo sanatorial Santa Marina. Bilbao”, in Revista Nacional de Arquitectura 100, April 1950, p. 176.
- “Oficina de los arquitectos Eugenio María de Aguinaga y Luis María de Gana, in Bilbao”, in Revista Nacional de Arquitectura 96, diciembre de 1949, pp. 534-535.
- “Casa de vecindad en Madrid”, in Revista Nacional de Arquitectura 82, October 1948, p. 373.
- “Cine novedades de San Sebastián”, in Revista Nacional de Arquitectura 51, March 1946, p. 312.
- “Proyecto de Sanatorio antituberculoso”, in Revista Nacional de Arquitectura 33, September 1944, p. 312.
- “Casa de campo en Durango”, in Revista Nacional de Arquitectura 25, January 1944, p. 21.
- “Proyecto de instituto de segunda enseñanza para Cartagena”, in AC 21, 1936, pp. 26-34.
Websites
- Centro Vasco de Arquitectura CVA-EHI









